Traditional Front House Exterior Ideas and Designs
Refine by:
Budget
Sort by:Popular Today
141 - 160 of 706 photos
Item 1 of 3
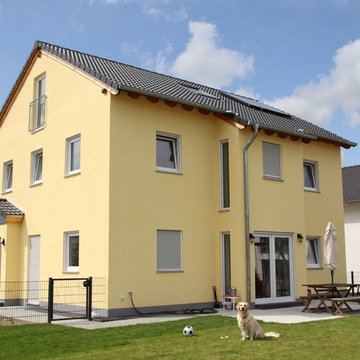
Remo Fuhrmann
This is an example of a large and yellow traditional render and front detached house in Frankfurt with three floors, a pitched roof, a tiled roof and a black roof.
This is an example of a large and yellow traditional render and front detached house in Frankfurt with three floors, a pitched roof, a tiled roof and a black roof.
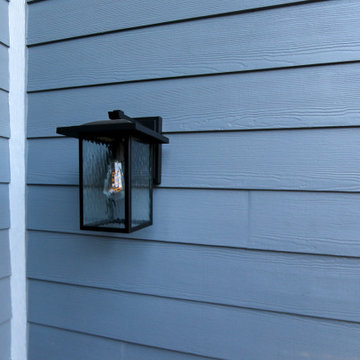
This beautiful San Diego exterior remodel involved blue clapboard hardie siding with a black exterior lantern to welcome guests to the front entrance door.
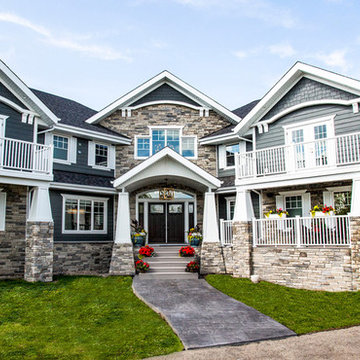
Alair Homes is committed to quality throughout every stage of the building process and in every detail of your new custom home or home renovation. We guarantee superior work because we perform quality assurance checks at every stage of the building process. Before anything is covered up – even before city building inspectors come to your home – we critically examine our work to ensure that it lives up to our extraordinarily high standards.
We are proud of our extraordinary high building standards as well as our renowned customer service. Every Alair Homes custom home comes with a two year national home warranty as well as an Alair Homes guarantee and includes complimentary 3, 6 and 12 month inspections after completion.
During our proprietary construction process every detail is accessible to Alair Homes clients online 24 hours a day to view project details, schedules, sub trade quotes, pricing in order to give Alair Homes clients 100% control over every single item regardless how small.
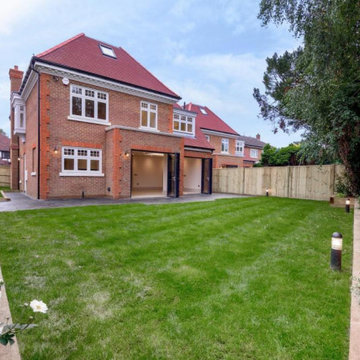
Design ideas for a large and red traditional brick and front detached house in Surrey with three floors, a hip roof, a tiled roof and a red roof.
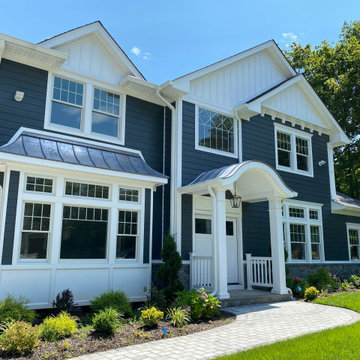
Design ideas for a large and blue classic two floor front detached house in New York with concrete fibreboard cladding, a pitched roof, a shingle roof, a grey roof and shiplap cladding.
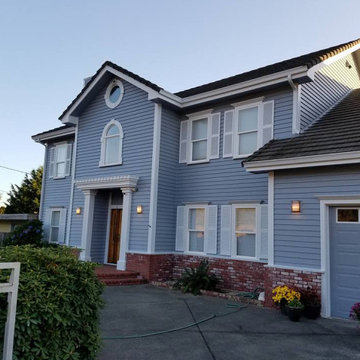
Blue and large classic two floor front detached house in Other with vinyl cladding, a pitched roof, a shingle roof, a grey roof and shiplap cladding.
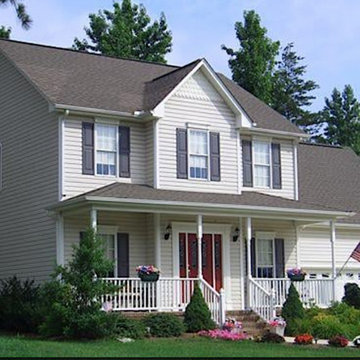
Design ideas for a large and beige classic two floor front detached house in Charlotte with vinyl cladding, a pitched roof, a shingle roof, a grey roof and shiplap cladding.
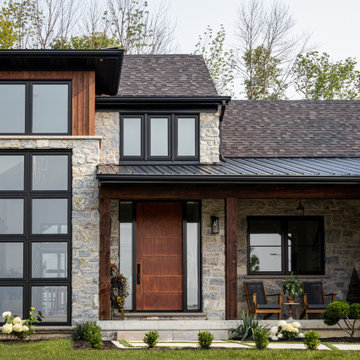
Design ideas for a medium sized and multi-coloured classic bungalow front house exterior in Toronto with a pitched roof, a mixed material roof, a black roof and board and batten cladding.
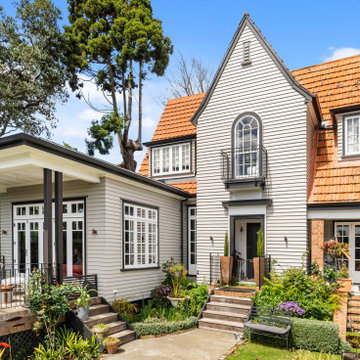
This 1930s Auckland arts and crafts home exudes ageless elegance, but it was not always so spacious. A marvelous make-over respected the home's character.
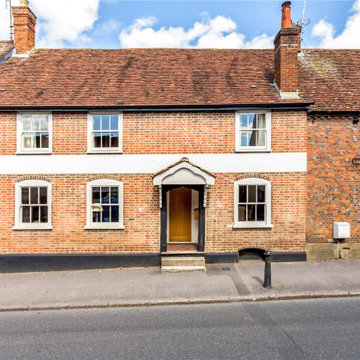
Photo of a red traditional two floor brick and front house exterior in Wiltshire with a pitched roof, a tiled roof and a red roof.
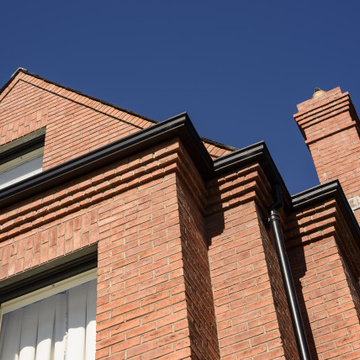
This is an example of a large and red classic brick and front detached house in Other with three floors, a pitched roof and a grey roof.
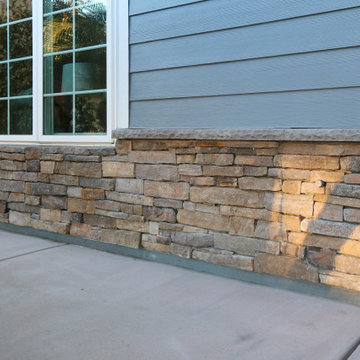
Completed in the Spring of 2022 by Classic Home Improvements, this exterior was remodeled with stacked stone veneer and blue hardie siding with white trim. The large front window was replaced to match the new flow and look of the home.
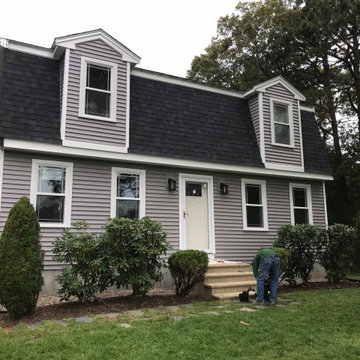
Inspiration for a large and gey traditional bungalow front detached house in Boston with vinyl cladding, a hip roof, a shingle roof, a black roof and board and batten cladding.
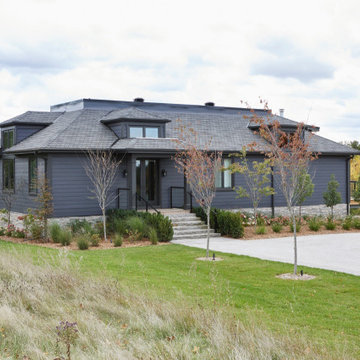
Rustic yet refined, this modern country retreat blends old and new in masterful ways, creating a fresh yet timeless experience. The structured, austere exterior gives way to an inviting interior. The palette of subdued greens, sunny yellows, and watery blues draws inspiration from nature. Whether in the upholstery or on the walls, trailing blooms lend a note of softness throughout. The dark teal kitchen receives an injection of light from a thoughtfully-appointed skylight; a dining room with vaulted ceilings and bead board walls add a rustic feel. The wall treatment continues through the main floor to the living room, highlighted by a large and inviting limestone fireplace that gives the relaxed room a note of grandeur. Turquoise subway tiles elevate the laundry room from utilitarian to charming. Flanked by large windows, the home is abound with natural vistas. Antlers, antique framed mirrors and plaid trim accentuates the high ceilings. Hand scraped wood flooring from Schotten & Hansen line the wide corridors and provide the ideal space for lounging.
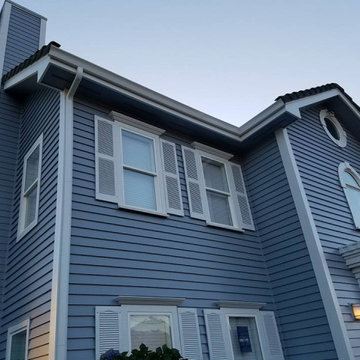
Large and blue classic two floor front detached house in Other with vinyl cladding, a pitched roof, a shingle roof, a grey roof and shiplap cladding.
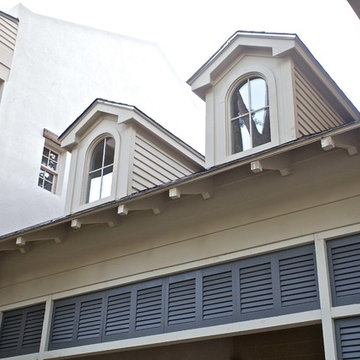
This house was inspired by the works of A. Hays Town / photography by Stan Kwan
Inspiration for an expansive and gey classic two floor render and front detached house in Houston with a shingle roof, a grey roof and board and batten cladding.
Inspiration for an expansive and gey classic two floor render and front detached house in Houston with a shingle roof, a grey roof and board and batten cladding.
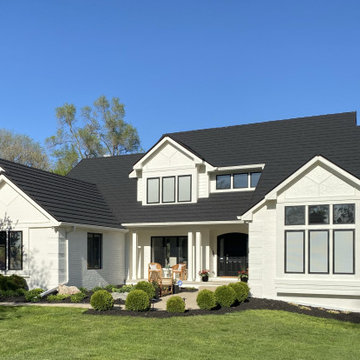
White brick exterior with black trim accents, black front door, black roof, and black mulch.
This is an example of a large and white traditional two floor brick and front detached house with a metal roof.
This is an example of a large and white traditional two floor brick and front detached house with a metal roof.
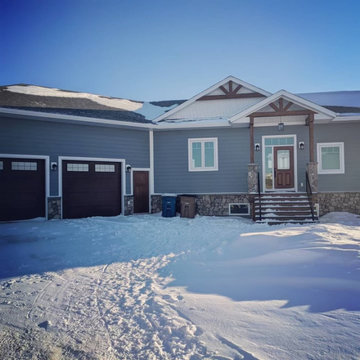
Cabin-inspired craftsman style raised bungalow with blue siding, gable roof, wood beams and stone elements.
Large and blue classic bungalow front house exterior in Other with mixed cladding, a pitched roof, a shingle roof, a black roof and shiplap cladding.
Large and blue classic bungalow front house exterior in Other with mixed cladding, a pitched roof, a shingle roof, a black roof and shiplap cladding.
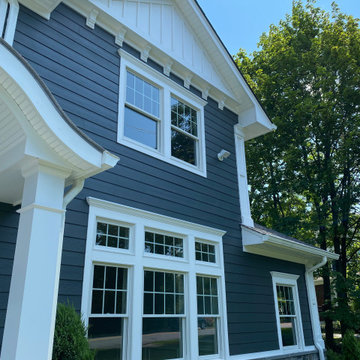
Photo of a large and blue classic two floor front detached house in New York with concrete fibreboard cladding, a pitched roof, a shingle roof, a grey roof and shiplap cladding.

Photo of a large and yellow classic front semi-detached house in London with three floors.
Traditional Front House Exterior Ideas and Designs
8