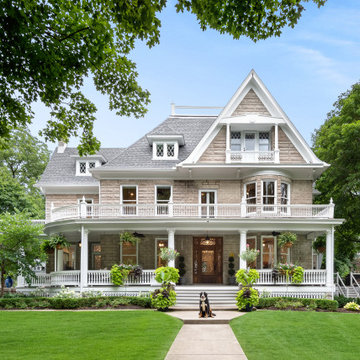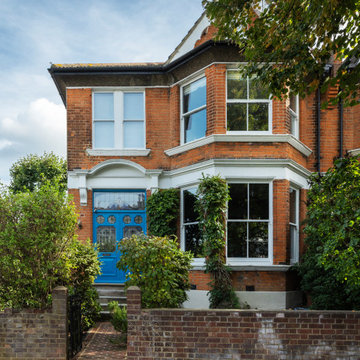Traditional Front House Exterior Ideas and Designs
Refine by:
Budget
Sort by:Popular Today
81 - 100 of 706 photos
Item 1 of 3
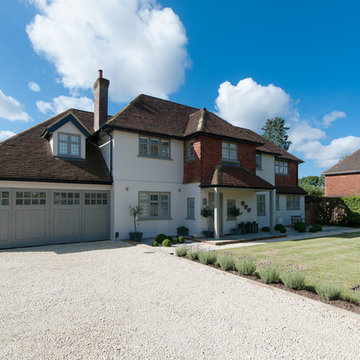
Overview
Extension and complete refurbishment.
The Brief
The existing house had very shallow rooms with a need for more depth throughout the property by extending into the rear garden which is large and south facing. We were to look at extending to the rear and to the end of the property, where we had redundant garden space, to maximise the footprint and yield a series of WOW factor spaces maximising the value of the house.
The brief requested 4 bedrooms plus a luxurious guest space with separate access; large, open plan living spaces with large kitchen/entertaining area, utility and larder; family bathroom space and a high specification ensuite to two bedrooms. In addition, we were to create balconies overlooking a beautiful garden and design a ‘kerb appeal’ frontage facing the sought-after street location.
Buildings of this age lend themselves to use of natural materials like handmade tiles, good quality bricks and external insulation/render systems with timber windows. We specified high quality materials to achieve a highly desirable look which has become a hit on Houzz.
Our Solution
One of our specialisms is the refurbishment and extension of detached 1930’s properties.
Taking the existing small rooms and lack of relationship to a large garden we added a double height rear extension to both ends of the plan and a new garage annex with guest suite.
We wanted to create a view of, and route to the garden from the front door and a series of living spaces to meet our client’s needs. The front of the building needed a fresh approach to the ordinary palette of materials and we re-glazed throughout working closely with a great build team.
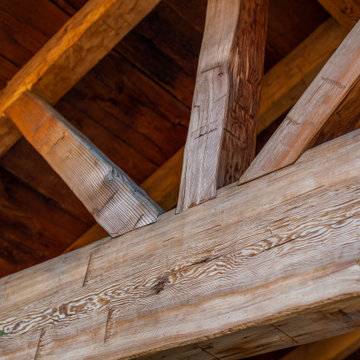
This patio cover featured reclaimed wood from a 100 year old barn.
Inspiration for a large traditional bungalow front detached house in Orange County with wood cladding, a pitched roof, a tiled roof and a grey roof.
Inspiration for a large traditional bungalow front detached house in Orange County with wood cladding, a pitched roof, a tiled roof and a grey roof.
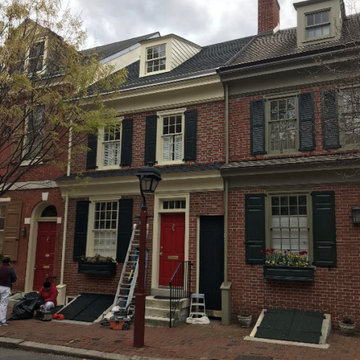
Inspiration for a large and brown classic two floor brick and front terraced house in Philadelphia.
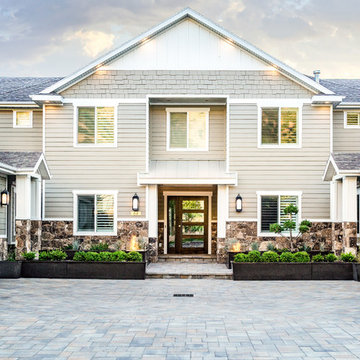
A close-up of the entryway of this home shows how the pavers tie together the stone siding to the laminate siding, as well as the darker planter boxes. Considering the exterior of the home is a crucial part of landscape design.

This new home was built on an old lot in Dallas, TX in the Preston Hollow neighborhood. The new home is a little over 5,600 sq.ft. and features an expansive great room and a professional chef’s kitchen. This 100% brick exterior home was built with full-foam encapsulation for maximum energy performance. There is an immaculate courtyard enclosed by a 9' brick wall keeping their spool (spa/pool) private. Electric infrared radiant patio heaters and patio fans and of course a fireplace keep the courtyard comfortable no matter what time of year. A custom king and a half bed was built with steps at the end of the bed, making it easy for their dog Roxy, to get up on the bed. There are electrical outlets in the back of the bathroom drawers and a TV mounted on the wall behind the tub for convenience. The bathroom also has a steam shower with a digital thermostatic valve. The kitchen has two of everything, as it should, being a commercial chef's kitchen! The stainless vent hood, flanked by floating wooden shelves, draws your eyes to the center of this immaculate kitchen full of Bluestar Commercial appliances. There is also a wall oven with a warming drawer, a brick pizza oven, and an indoor churrasco grill. There are two refrigerators, one on either end of the expansive kitchen wall, making everything convenient. There are two islands; one with casual dining bar stools, as well as a built-in dining table and another for prepping food. At the top of the stairs is a good size landing for storage and family photos. There are two bedrooms, each with its own bathroom, as well as a movie room. What makes this home so special is the Casita! It has its own entrance off the common breezeway to the main house and courtyard. There is a full kitchen, a living area, an ADA compliant full bath, and a comfortable king bedroom. It’s perfect for friends staying the weekend or in-laws staying for a month.
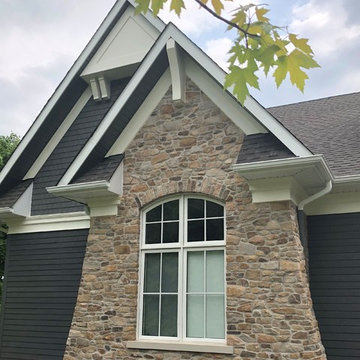
New Age Design
Photo of a medium sized and gey classic two floor front detached house in Toronto with a pitched roof, a shingle roof, stone cladding, a black roof and shingles.
Photo of a medium sized and gey classic two floor front detached house in Toronto with a pitched roof, a shingle roof, stone cladding, a black roof and shingles.
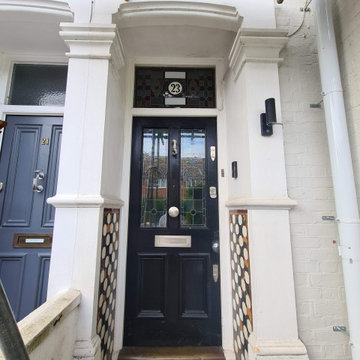
Full front exterior restoration, from windows to door !! With all dust free sanding system, hand painted High Gloss Front door by www.midecor.co.uk
Photo of a medium sized and gey classic two floor brick and front terraced house in London with a pitched roof, a tiled roof and a black roof.
Photo of a medium sized and gey classic two floor brick and front terraced house in London with a pitched roof, a tiled roof and a black roof.
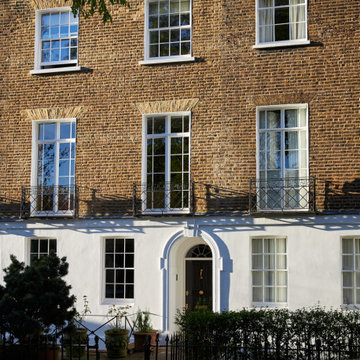
Photo of a large classic brick and front terraced house in London with four floors.
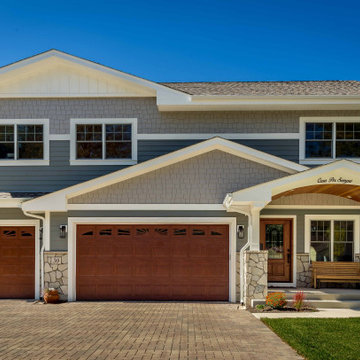
This is an example of a large and gey traditional two floor front detached house in Chicago with mixed cladding, a pitched roof, a tiled roof, a brown roof and shiplap cladding.
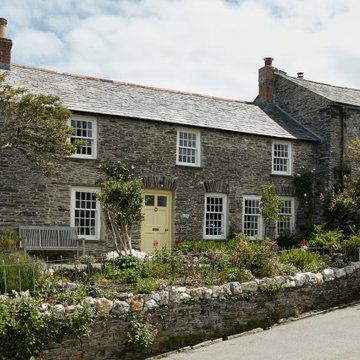
Set in an Area of Outstanding Natural Beauty and a Conservation Area, Harwood Cottage is a Grade II Listed, three bedroom, Georgian cottage located within Old Town in the heart of the iconic North Cornwall coastal village of Boscastle.
The restoration was led by careful consideration of context and materiality. Early engagement with Cornwall Council’s Conservation Officer contributed to the successful outcome of a planning application to replace poorly constructed and unsympathetic modern additions at the rear of the property. The new accommodation delivered an extended kitchen and dining area at ground floor with a new family bathroom above.
Creating a relationship between the house and the extensive gardens, including an idyllic stream which meanders through Boscastle, was a critical element of the brief. This was balanced finely against the sensitivity of the Listed building and its historical significance.
The use of traditional materials and craftmanship ensured the character of the property was maintained, whilst integrating modern forms, materials and sustainable elements such as underfloor heating and super-insulation under the gables made the house fit for contemporary living.
Photograph: Indigo Estate Agents
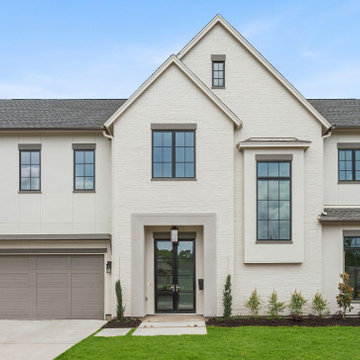
Design ideas for an expansive and beige classic two floor render and front detached house in Houston with a shingle roof and a brown roof.
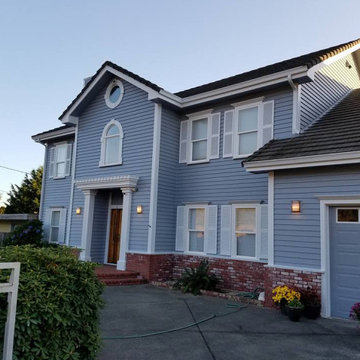
Blue and large classic two floor front detached house in Other with vinyl cladding, a pitched roof, a shingle roof, a grey roof and shiplap cladding.
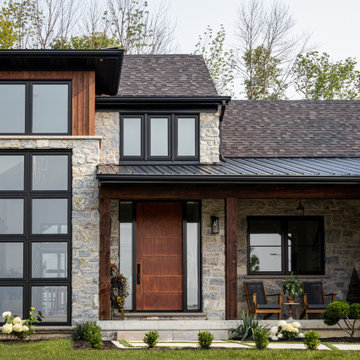
Design ideas for a medium sized and multi-coloured classic bungalow front house exterior in Toronto with a pitched roof, a mixed material roof, a black roof and board and batten cladding.
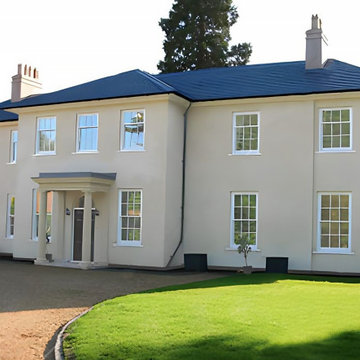
Expansive and beige traditional two floor render and front detached house in West Midlands with a pitched roof, a tiled roof and a grey roof.
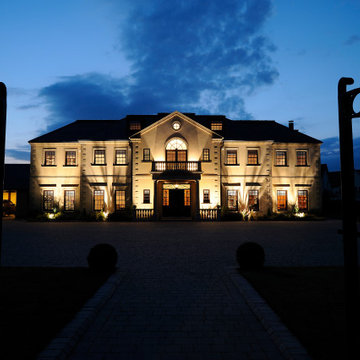
Photo of an expansive and beige traditional front detached house in Edinburgh with three floors and a grey roof.
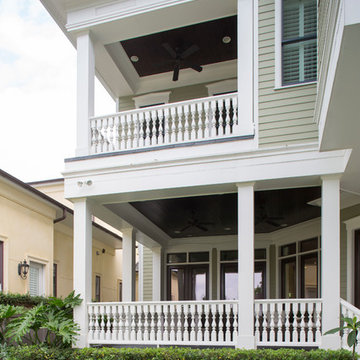
Photographer - www.felixsanchez.com
This is an example of an expansive and green traditional two floor front detached house in Houston with a shingle roof and a brown roof.
This is an example of an expansive and green traditional two floor front detached house in Houston with a shingle roof and a brown roof.
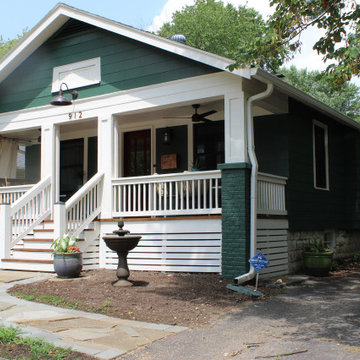
Martanne Construction, Louisburg, Kansas, 2022 Regional CotY Award Winner, Residential Exterior Under $50,000
Photo of a medium sized and green classic bungalow front detached house in Kansas City with wood cladding and a pitched roof.
Photo of a medium sized and green classic bungalow front detached house in Kansas City with wood cladding and a pitched roof.

Photo of a large and brown traditional two floor brick and front terraced house in Philadelphia.
Traditional Front House Exterior Ideas and Designs
5
