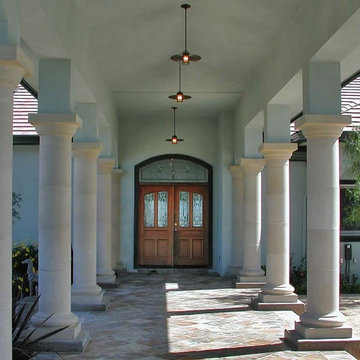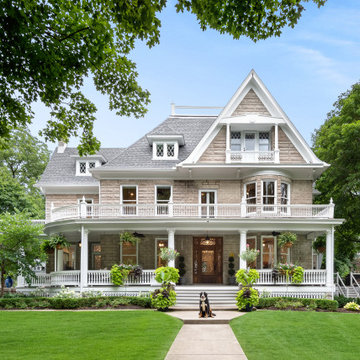Traditional Front House Exterior Ideas and Designs
Refine by:
Budget
Sort by:Popular Today
121 - 140 of 706 photos
Item 1 of 3
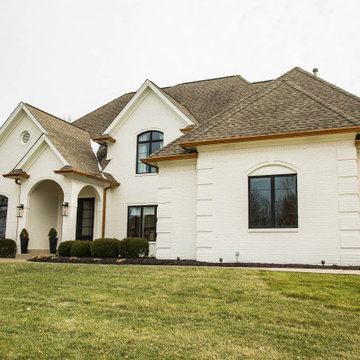
Painted brick and new outdoor fixtures help to update the look of this all brick ranch home.
Large and white traditional bungalow brick and front detached house in Indianapolis with a pitched roof, a shingle roof and a brown roof.
Large and white traditional bungalow brick and front detached house in Indianapolis with a pitched roof, a shingle roof and a brown roof.
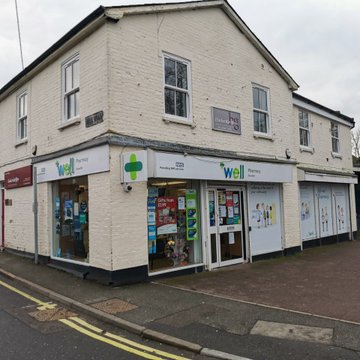
Existing office space on the first floor of the building to be converted and renovated into No 3 one bedroom flats with open plan kitchen living room and good size ensuite double bedroom. Total renovation cost including some external work circa £25000 per flat.
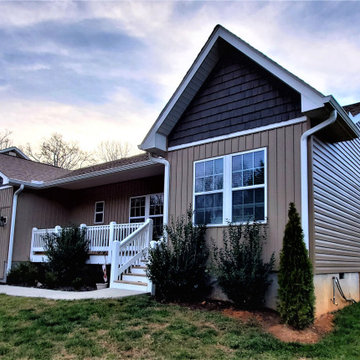
Medium sized and brown traditional bungalow front detached house in Charlotte with concrete fibreboard cladding, a pitched roof, a shingle roof and a brown roof.
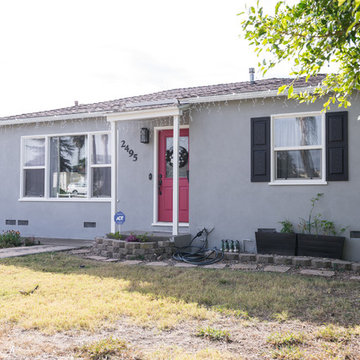
This El Cajon home exterior was renovated with gray exterior paint, a bright red door, and black exterior window panel shutters to give this home character. Photos by John Gerson. www.choosechi.com
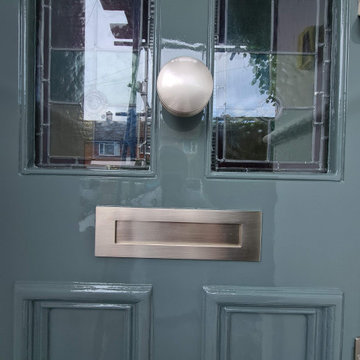
Full front exterior restoration, from windows to door !! With all dust free sanding system, hand painted High Gloss Front door by www.midecor.co.uk
Inspiration for a medium sized and gey classic two floor brick and front terraced house in London with a pitched roof, a tiled roof and a black roof.
Inspiration for a medium sized and gey classic two floor brick and front terraced house in London with a pitched roof, a tiled roof and a black roof.
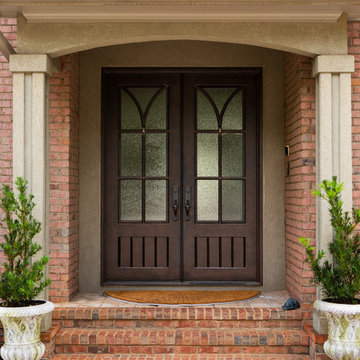
These traditional style iron double doors were custom made to complement the home's unique exterior. This project features textured, insulated glass windows, a Cinnamon finish, and handcrafted hardware.
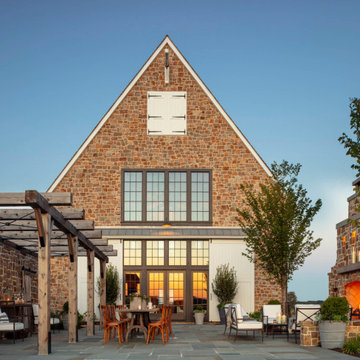
The entertaining barn's terrace provides an intimate seating area in a wood-burning fireplace setting for fall gatherings. It is large enough for a cocktail hour but small enough for s'mores by the fire. The barn terrace overlooks the natural splendor of the tidal marsh and Chester River.
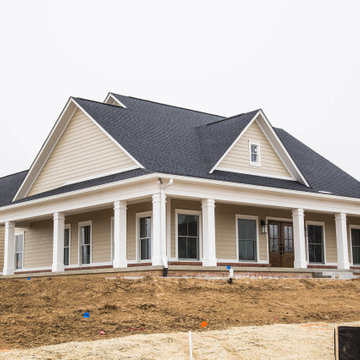
The wrap around porch gives the home a southern gentile charm and provides additional outdoor living space.
Design ideas for a large and beige traditional bungalow front detached house in Indianapolis with concrete fibreboard cladding, a pitched roof, a shingle roof, a black roof and shiplap cladding.
Design ideas for a large and beige traditional bungalow front detached house in Indianapolis with concrete fibreboard cladding, a pitched roof, a shingle roof, a black roof and shiplap cladding.
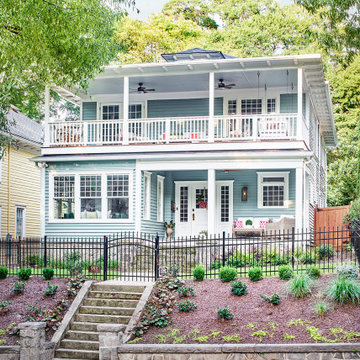
Alair Homes Decatur, Decatur, Georgia, 2022 Regional CotY Award Winner, Residential Exterior $50,000 to $100,000
This is an example of a medium sized and blue traditional two floor front detached house in Atlanta with wood cladding and shiplap cladding.
This is an example of a medium sized and blue traditional two floor front detached house in Atlanta with wood cladding and shiplap cladding.
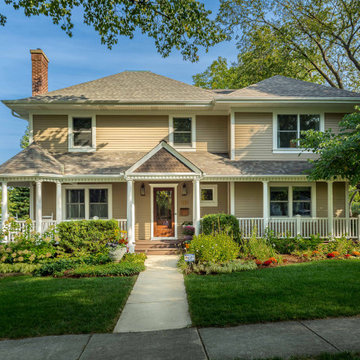
Large and beige traditional two floor front detached house in Chicago with vinyl cladding, a hip roof, a tiled roof, a brown roof and shingles.
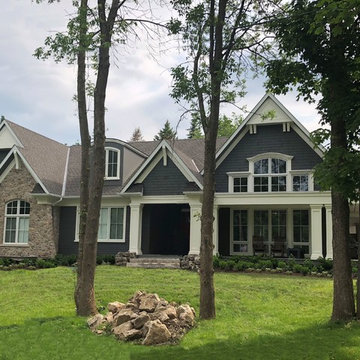
New Age Design
Inspiration for a medium sized and gey classic two floor front detached house in Toronto with wood cladding, a pitched roof, a shingle roof, a black roof and shiplap cladding.
Inspiration for a medium sized and gey classic two floor front detached house in Toronto with wood cladding, a pitched roof, a shingle roof, a black roof and shiplap cladding.
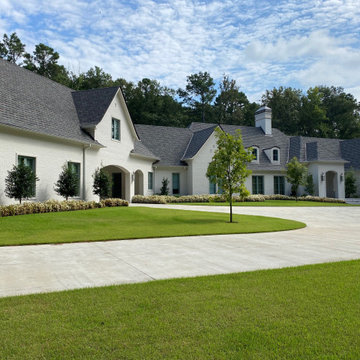
From rear Garage driveway ||| We were involved with many aspects of this newly constructed 8,400 sq ft (under roof) home including: comprehensive construction documents; interior details, drawings and specifications; custom power & lighting; schematic site planning; client & builder communications. ||| Home and interior design by: Harry J Crouse Design Inc ||| Photo by: Harry J Crouse Design Inc ||| Builder: Classic Homes by Sam Clark
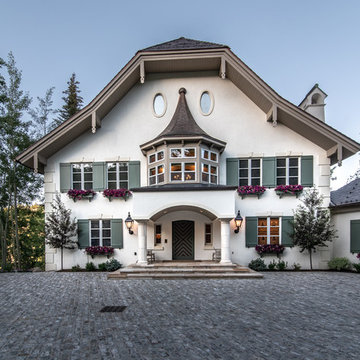
A large, sophisticated, Euro style traditional home with a cool color combination and symmetrical built.
Built by ULFBUILT, a custom home builder in Vail. We are a Colorado construction company. We specialize in new home construction and home renovations. Contact us today to learn more.
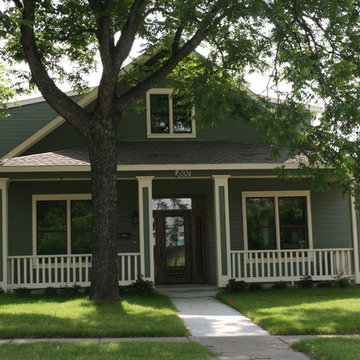
Front porch view with Craftsman details including trimmed columns, railing, and exposed rafter tails.
Inspiration for a medium sized and green classic two floor front house exterior in Dallas with vinyl cladding, a pitched roof, a shingle roof, a grey roof and shiplap cladding.
Inspiration for a medium sized and green classic two floor front house exterior in Dallas with vinyl cladding, a pitched roof, a shingle roof, a grey roof and shiplap cladding.
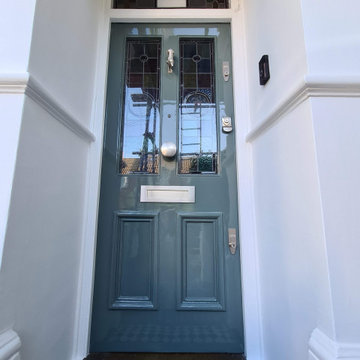
Full front exterior restoration, from windows to door !! With all dust free sanding system, hand painted High Gloss Front door by www.midecor.co.uk
Photo of a medium sized and gey traditional two floor brick and front terraced house in London with a pitched roof, a tiled roof and a black roof.
Photo of a medium sized and gey traditional two floor brick and front terraced house in London with a pitched roof, a tiled roof and a black roof.
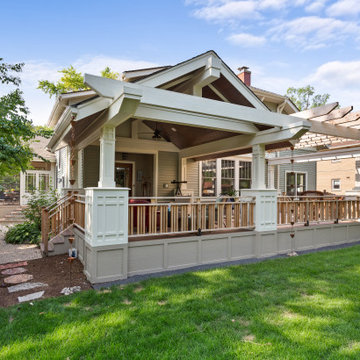
This Arts and Crafts gem was built in 1907 and remains primarily intact, both interior and exterior, to the original design. The owners, however, wanted to maximize their lush lot and ample views with distinct outdoor living spaces. We achieved this by adding a new front deck with partially covered shade trellis and arbor, a new open-air covered front porch at the front door, and a new screened porch off the existing Kitchen. Coupled with the renovated patio and fire-pit areas, there are a wide variety of outdoor living for entertaining and enjoying their beautiful yard.
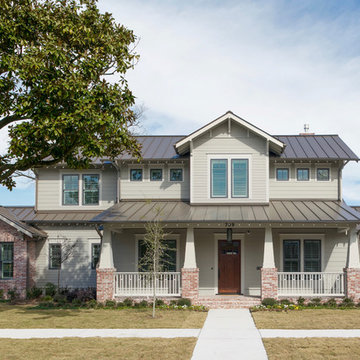
This is an example of an expansive and brown traditional two floor front detached house in Houston with a metal roof and a brown roof.
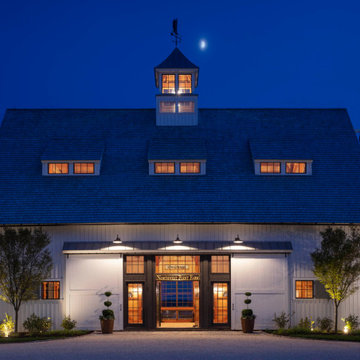
One of nine structures located on the estate, the timber-frame entertaining barn doubles as both a recreational space and an entertaining space in which to host large events.
Traditional Front House Exterior Ideas and Designs
7
