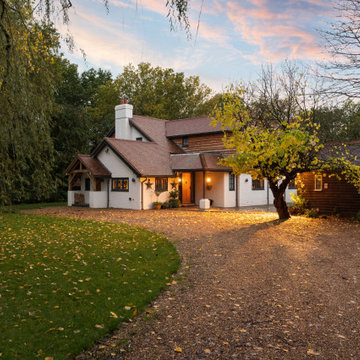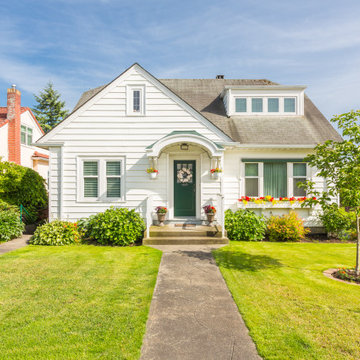Traditional Front House Exterior Ideas and Designs
Refine by:
Budget
Sort by:Popular Today
61 - 80 of 706 photos
Item 1 of 3
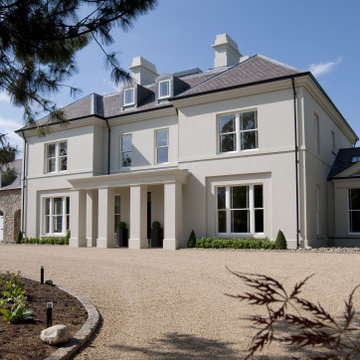
Large and beige classic front detached house in Other with three floors.
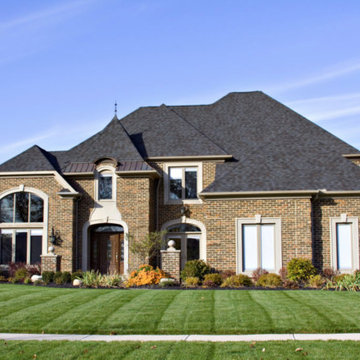
Design ideas for a large and brown classic two floor brick and front detached house in Raleigh with a hip roof, a shingle roof and a black roof.
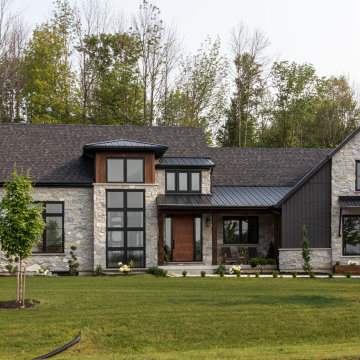
Photo of a medium sized and multi-coloured traditional bungalow front house exterior in Toronto with a pitched roof, a mixed material roof, a black roof and board and batten cladding.
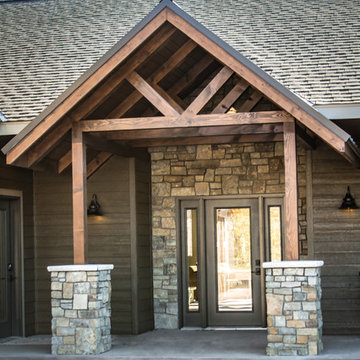
Design ideas for a brown traditional bungalow front detached house in Minneapolis with mixed cladding, a pitched roof, a shingle roof, a brown roof and shiplap cladding.
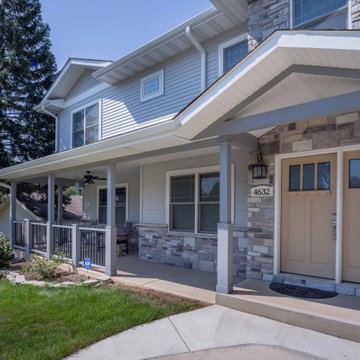
Design ideas for a medium sized and gey classic two floor front detached house in Chicago with concrete fibreboard cladding, a hip roof, a tiled roof, a brown roof and shiplap cladding.
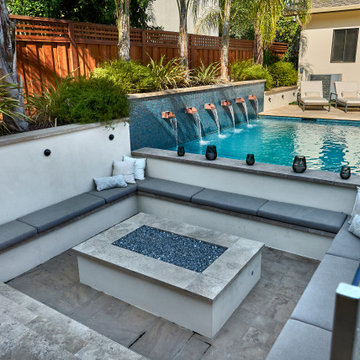
The sunken firepit, pool and patio create an inviting outdoor lounge between the main house and the guest house.
Design ideas for a small and brown traditional bungalow render and front detached house in San Francisco with a pitched roof, a mixed material roof and a brown roof.
Design ideas for a small and brown traditional bungalow render and front detached house in San Francisco with a pitched roof, a mixed material roof and a brown roof.
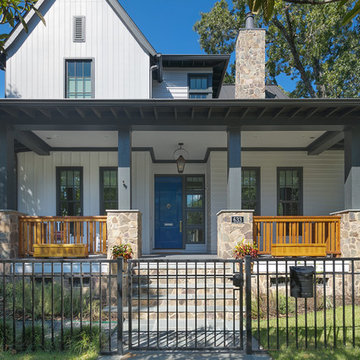
This is an example of a large and beige traditional two floor front detached house in Houston with mixed cladding, a half-hip roof and a metal roof.
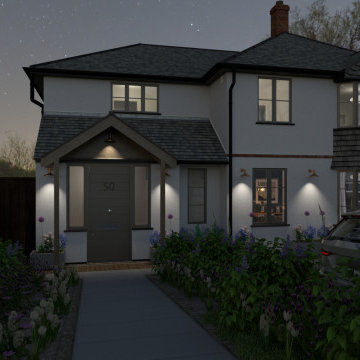
Visualisations for the exterior transformation of this extended 1930's detached home in Surrey Hills
Large and white traditional two floor render and front house exterior in Surrey with a hip roof, a tiled roof and a grey roof.
Large and white traditional two floor render and front house exterior in Surrey with a hip roof, a tiled roof and a grey roof.
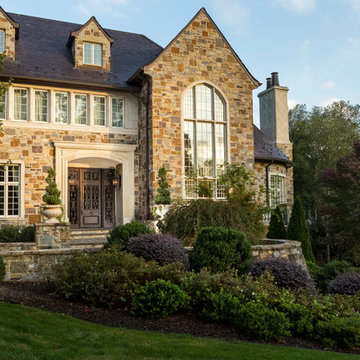
Overlooking the stunning landscape, this home's large custom windows and ornate iron door brighten up the interior and exterior. Finished in Bronze and detailed with personalized scrollwork, this home's front door is simply a vision.
Photo by Jim Schmid Photography
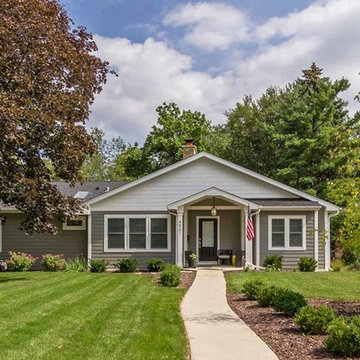
This family of 5 was quickly out-growing their 1,220sf ranch home on a beautiful corner lot. Rather than adding a 2nd floor, the decision was made to extend the existing ranch plan into the back yard, adding a new 2-car garage below the new space - for a new total of 2,520sf. With a previous addition of a 1-car garage and a small kitchen removed, a large addition was added for Master Bedroom Suite, a 4th bedroom, hall bath, and a completely remodeled living, dining and new Kitchen, open to large new Family Room. The new lower level includes the new Garage and Mudroom. The existing fireplace and chimney remain - with beautifully exposed brick. The homeowners love contemporary design, and finished the home with a gorgeous mix of color, pattern and materials.
The project was completed in 2011. Unfortunately, 2 years later, they suffered a massive house fire. The house was then rebuilt again, using the same plans and finishes as the original build, adding only a secondary laundry closet on the main level.

An historic Edmonds home with charming curb appeal.
Photo of a blue traditional two floor front detached house in Seattle with a pitched roof, shingles, wood cladding and a grey roof.
Photo of a blue traditional two floor front detached house in Seattle with a pitched roof, shingles, wood cladding and a grey roof.
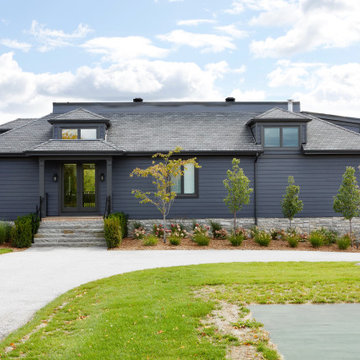
Rustic yet refined, this modern country retreat blends old and new in masterful ways, creating a fresh yet timeless experience. The structured, austere exterior gives way to an inviting interior. The palette of subdued greens, sunny yellows, and watery blues draws inspiration from nature. Whether in the upholstery or on the walls, trailing blooms lend a note of softness throughout. The dark teal kitchen receives an injection of light from a thoughtfully-appointed skylight; a dining room with vaulted ceilings and bead board walls add a rustic feel. The wall treatment continues through the main floor to the living room, highlighted by a large and inviting limestone fireplace that gives the relaxed room a note of grandeur. Turquoise subway tiles elevate the laundry room from utilitarian to charming. Flanked by large windows, the home is abound with natural vistas. Antlers, antique framed mirrors and plaid trim accentuates the high ceilings. Hand scraped wood flooring from Schotten & Hansen line the wide corridors and provide the ideal space for lounging.
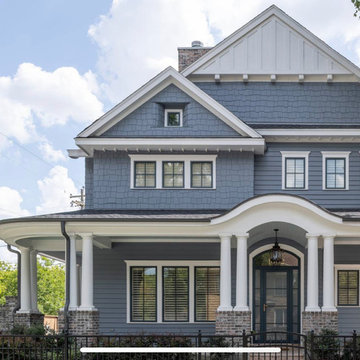
PETER MOLICK FOR THE WALL STREET JOURNAL
Expansive and gey classic two floor front detached house in Houston with mixed cladding and a shingle roof.
Expansive and gey classic two floor front detached house in Houston with mixed cladding and a shingle roof.
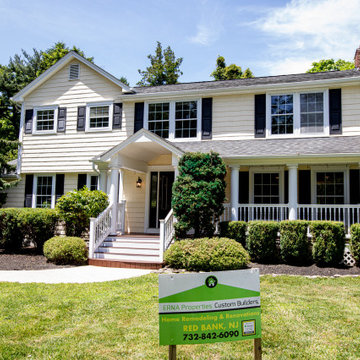
Inspiration for a medium sized and yellow classic two floor front house exterior in New York with vinyl cladding, a pitched roof, a shingle roof, a brown roof and shingles.
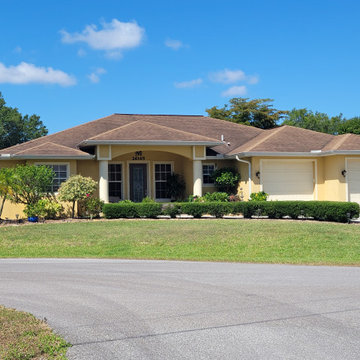
Inspiration for a large and yellow classic bungalow render and front detached house in Orlando with a hip roof, a shingle roof and a brown roof.
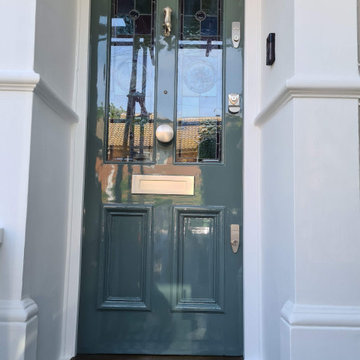
Full front exterior restoration, from windows to door !! With all dust free sanding system, hand painted High Gloss Front door by www.midecor.co.uk
Design ideas for a medium sized and gey traditional two floor brick and front terraced house in London with a pitched roof, a tiled roof and a black roof.
Design ideas for a medium sized and gey traditional two floor brick and front terraced house in London with a pitched roof, a tiled roof and a black roof.
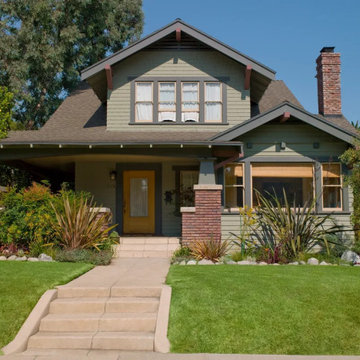
Inspiration for a large and green classic two floor front detached house in Vancouver with a shingle roof, a brown roof, vinyl cladding, a pitched roof and shingles.
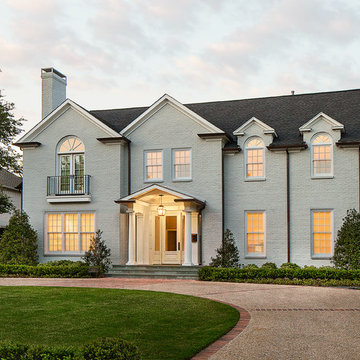
Ken Vaughan - Vaughan Creative Media
Inspiration for a large and white classic two floor brick and front detached house in Dallas with a pitched roof, a shingle roof and a brown roof.
Inspiration for a large and white classic two floor brick and front detached house in Dallas with a pitched roof, a shingle roof and a brown roof.
Traditional Front House Exterior Ideas and Designs
4
