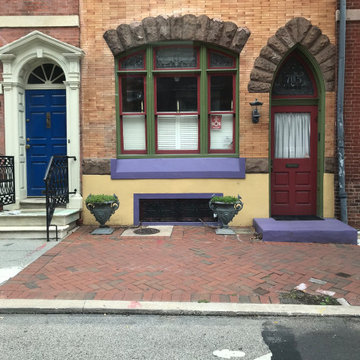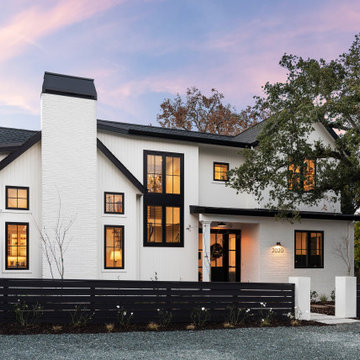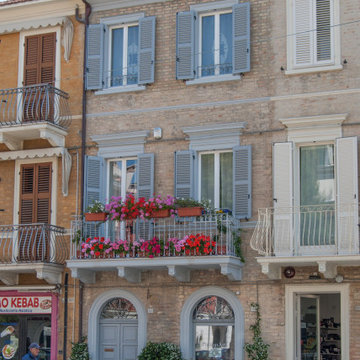Traditional Front House Exterior Ideas and Designs
Refine by:
Budget
Sort by:Popular Today
161 - 180 of 706 photos
Item 1 of 3
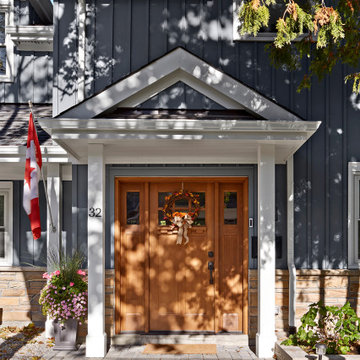
Inspiration for a large and gey classic two floor front detached house in Toronto with wood cladding, a pitched roof, a shingle roof, a grey roof and board and batten cladding.
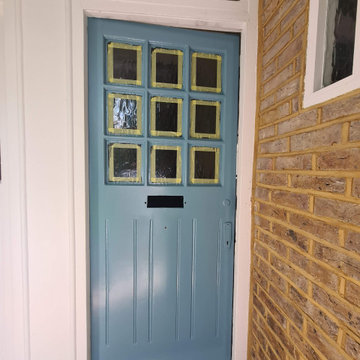
Full front door restoration, from door being stripped back to bare wood, to new epoxy resin installation as a train and approved contractor. Followed up with hand painted primers, stain blocker and 3 top coat in satin. All made by hand painted skill, sand and dust off between coats. New door fitting was fully installed.
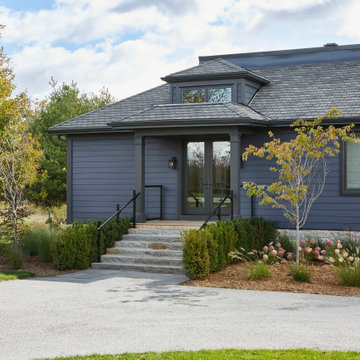
Rustic yet refined, this modern country retreat blends old and new in masterful ways, creating a fresh yet timeless experience. The structured, austere exterior gives way to an inviting interior. The palette of subdued greens, sunny yellows, and watery blues draws inspiration from nature. Whether in the upholstery or on the walls, trailing blooms lend a note of softness throughout. The dark teal kitchen receives an injection of light from a thoughtfully-appointed skylight; a dining room with vaulted ceilings and bead board walls add a rustic feel. The wall treatment continues through the main floor to the living room, highlighted by a large and inviting limestone fireplace that gives the relaxed room a note of grandeur. Turquoise subway tiles elevate the laundry room from utilitarian to charming. Flanked by large windows, the home is abound with natural vistas. Antlers, antique framed mirrors and plaid trim accentuates the high ceilings. Hand scraped wood flooring from Schotten & Hansen line the wide corridors and provide the ideal space for lounging.
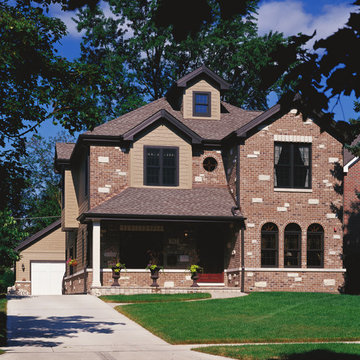
This is a French-Country-inspired 3,500sf custom-designed house on the homeowners' existing 50' wide lot. They always had a detached garage, and wanted to maintain that with the new construction, so a new front-loading detached garage was added at the rear of the property. The brick and stone accents on the the front elevation, and as a base on all sides, provides a cohesive design element, while allowing for overhangs, nooks, and gables in siding above.
Exterior photography by Robert McKendrick Photography.
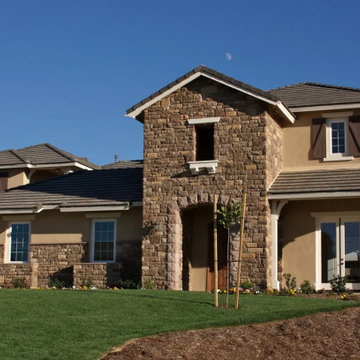
This is an example of a large and beige classic two floor front detached house in Vancouver with a hip roof, a shingle roof and a brown roof.
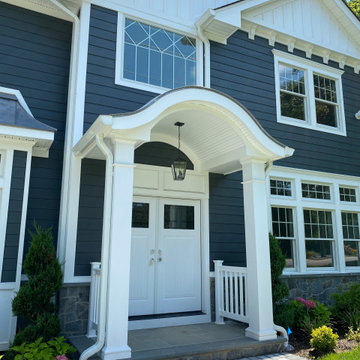
Design ideas for a large and blue traditional two floor front detached house in New York with concrete fibreboard cladding, a pitched roof, a shingle roof, a grey roof and shiplap cladding.
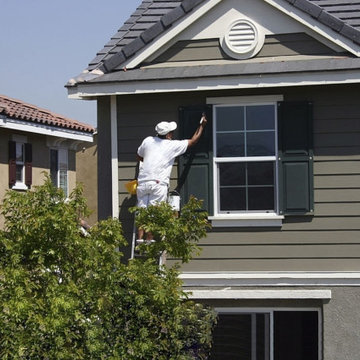
Inspiration for a large and gey classic two floor front flat in Kansas City with mixed cladding, a pitched roof, a shingle roof and a grey roof.
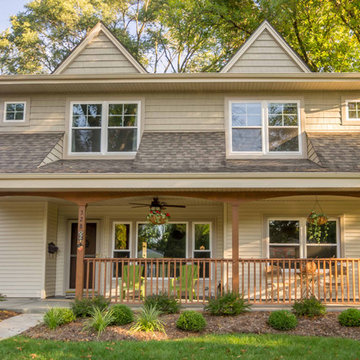
This home had a total makeover with a second floor addition and a complete interior remodel. A large front porch was added, with large windows and dormers at the second floor.
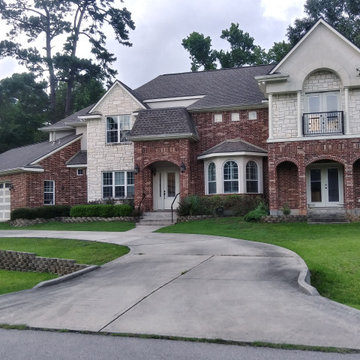
This is an example of a large classic two floor brick and front detached house in Houston with a pitched roof, a shingle roof and a grey roof.
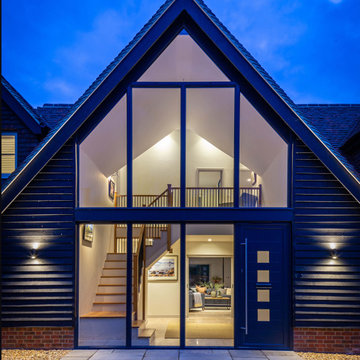
Design ideas for a large classic two floor brick and front detached house in Oxfordshire with a pitched roof and a mixed material roof.
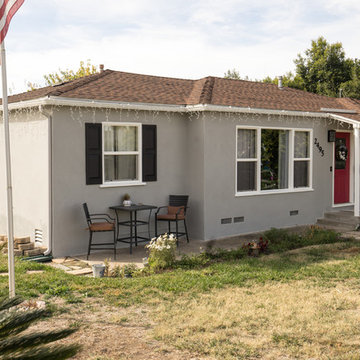
Classic Home Improvements had the pleasure of completing this El Cajon exterior renovation with a fresh coat of gray paint, with white trim and black panel shutters to add character. Photos by John Gerson. www.choosechi.com
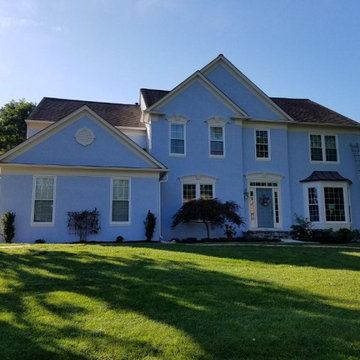
This is an example of a large and blue traditional two floor brick and front detached house in Philadelphia with a pitched roof, a shingle roof and a grey roof.
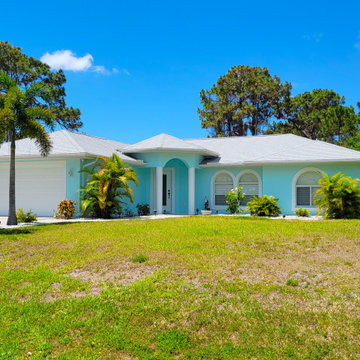
Large and green classic bungalow render and front detached house in Orlando with a hip roof, a shingle roof and a grey roof.
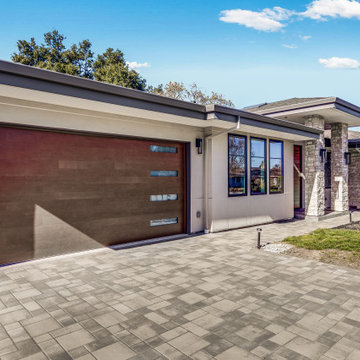
Large transitional black, gray, beige, and wood tone exterior home in Los Altos.
Expansive and gey traditional bungalow render and front detached house in San Francisco with a shingle roof and a grey roof.
Expansive and gey traditional bungalow render and front detached house in San Francisco with a shingle roof and a grey roof.
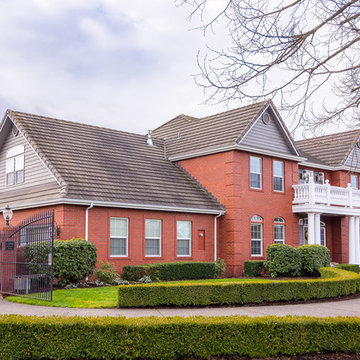
A traditional style home brought into the new century with modern touches. the space between the kitchen/dining room and living room were opened up to create a great room for a family to spend time together rather it be to set up for a party or the kids working on homework while dinner is being made. All 3.5 bathrooms were updated with a new floorplan in the master with a freestanding up and creating a large walk-in shower.
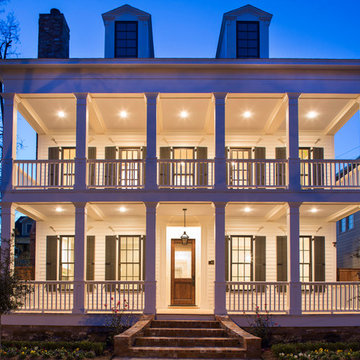
Felix Sanchez (www.felixsanchez.com)
Photo of an expansive and white classic two floor front detached house in Houston with a shingle roof and a black roof.
Photo of an expansive and white classic two floor front detached house in Houston with a shingle roof and a black roof.
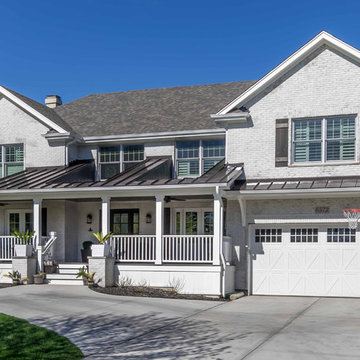
This 1990s brick home had decent square footage and a massive front yard, but no way to enjoy it. Each room needed an update, so the entire house was renovated and remodeled, and an addition was put on over the existing garage to create a symmetrical front. The old brown brick was painted a distressed white.
The 500sf 2nd floor addition includes 2 new bedrooms for their teen children, and the 12'x30' front porch lanai with standing seam metal roof is a nod to the homeowners' love for the Islands. Each room is beautifully appointed with large windows, wood floors, white walls, white bead board ceilings, glass doors and knobs, and interior wood details reminiscent of Hawaiian plantation architecture.
The kitchen was remodeled to increase width and flow, and a new laundry / mudroom was added in the back of the existing garage. The master bath was completely remodeled. Every room is filled with books, and shelves, many made by the homeowner.
Project photography by Kmiecik Imagery.
Traditional Front House Exterior Ideas and Designs
9
