Traditional Front House Exterior Ideas and Designs
Refine by:
Budget
Sort by:Popular Today
41 - 60 of 706 photos
Item 1 of 3
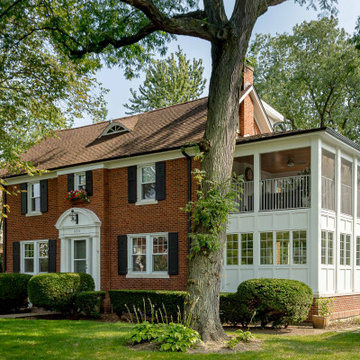
Photo of a medium sized and brown traditional brick and front detached house in Chicago with a half-hip roof, a tiled roof, a brown roof, shingles and three floors.
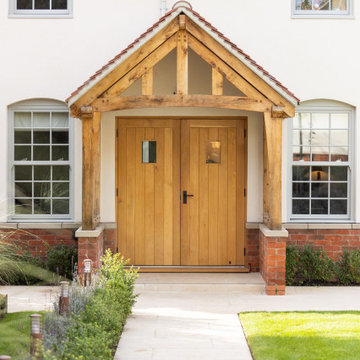
Design ideas for a beige classic front house exterior in Other with a pitched roof, a tiled roof and a red roof.
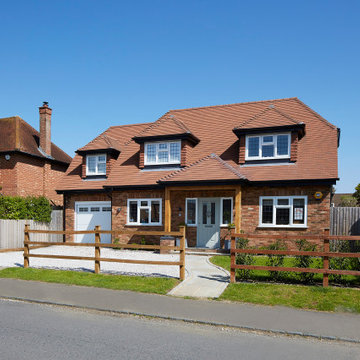
Inspiration for a medium sized traditional two floor brick and front house exterior in Buckinghamshire with an orange house, a hip roof, a tiled roof and a brown roof.
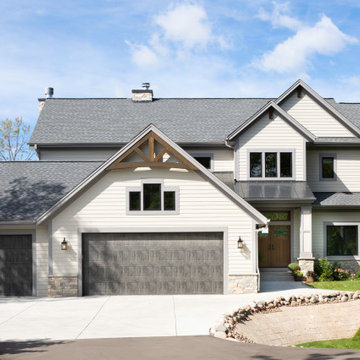
This transitional 3 story lake side home has timber accents and a pergola over the wrap around deck with a walk out covered patio to enjoy lake sunsets. Tall transom windows for open concept views and to bring in the natural light.
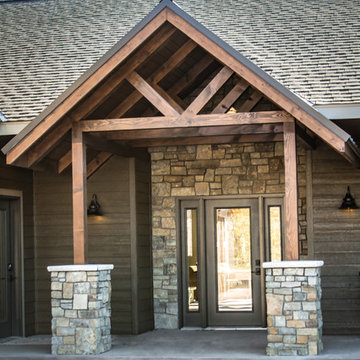
Design ideas for a brown traditional bungalow front detached house in Minneapolis with mixed cladding, a pitched roof, a shingle roof, a brown roof and shiplap cladding.
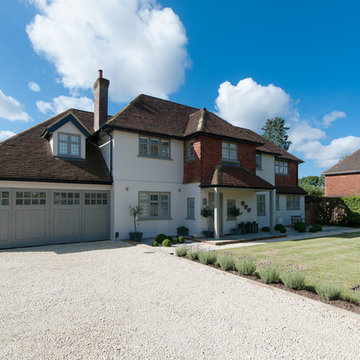
Overview
Extension and complete refurbishment.
The Brief
The existing house had very shallow rooms with a need for more depth throughout the property by extending into the rear garden which is large and south facing. We were to look at extending to the rear and to the end of the property, where we had redundant garden space, to maximise the footprint and yield a series of WOW factor spaces maximising the value of the house.
The brief requested 4 bedrooms plus a luxurious guest space with separate access; large, open plan living spaces with large kitchen/entertaining area, utility and larder; family bathroom space and a high specification ensuite to two bedrooms. In addition, we were to create balconies overlooking a beautiful garden and design a ‘kerb appeal’ frontage facing the sought-after street location.
Buildings of this age lend themselves to use of natural materials like handmade tiles, good quality bricks and external insulation/render systems with timber windows. We specified high quality materials to achieve a highly desirable look which has become a hit on Houzz.
Our Solution
One of our specialisms is the refurbishment and extension of detached 1930’s properties.
Taking the existing small rooms and lack of relationship to a large garden we added a double height rear extension to both ends of the plan and a new garage annex with guest suite.
We wanted to create a view of, and route to the garden from the front door and a series of living spaces to meet our client’s needs. The front of the building needed a fresh approach to the ordinary palette of materials and we re-glazed throughout working closely with a great build team.
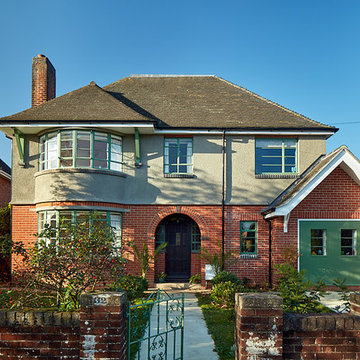
We nearly doubled the floor area of this 1930'2 detached family home to update it for moden living. What looks like a garage is actually a study
Photo: Place Photography
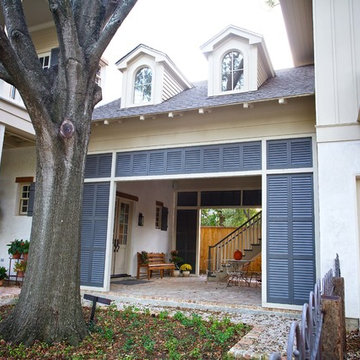
This house was inspired by the works of A. Hays Town / photography by Stan Kwan
Inspiration for an expansive and gey traditional two floor render and front detached house in Houston with a shingle roof, a grey roof and board and batten cladding.
Inspiration for an expansive and gey traditional two floor render and front detached house in Houston with a shingle roof, a grey roof and board and batten cladding.
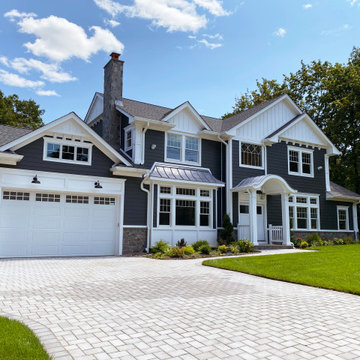
Photo of a large and blue classic two floor front detached house in New York with concrete fibreboard cladding, a pitched roof, a shingle roof, a grey roof and shiplap cladding.
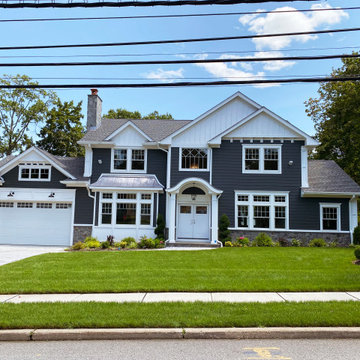
Inspiration for a large and blue traditional two floor front detached house in New York with concrete fibreboard cladding, a pitched roof, a shingle roof, a grey roof and shiplap cladding.
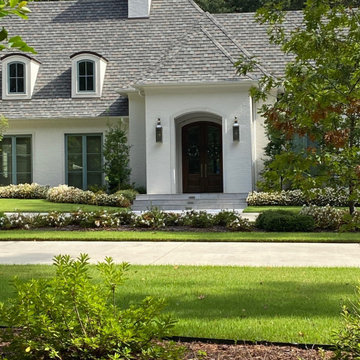
Front door entryway ||| We were involved with many aspects of this newly constructed 8,400 sq ft (under roof) home including: comprehensive construction documents; interior details, drawings and specifications; custom power & lighting; schematic site planning; client & builder communications. ||| Home and interior design by: Harry J Crouse Design Inc ||| Photo by: Harry J Crouse Design Inc ||| Builder: Classic Homes by Sam Clark
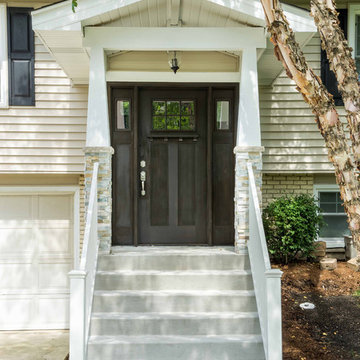
This is an example of a medium sized and beige classic bungalow front detached house in Chicago with concrete fibreboard cladding, a hip roof, a mixed material roof, a grey roof and shiplap cladding.
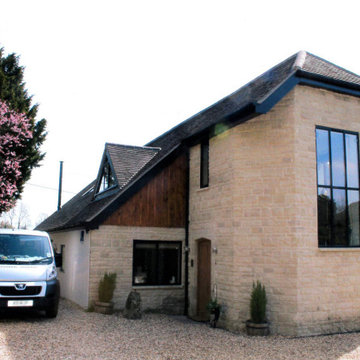
Design ideas for a large and beige traditional two floor front detached house in Wiltshire with mixed cladding and a black roof.
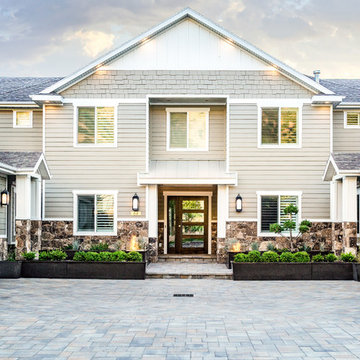
A close-up of the entryway of this home shows how the pavers tie together the stone siding to the laminate siding, as well as the darker planter boxes. Considering the exterior of the home is a crucial part of landscape design.
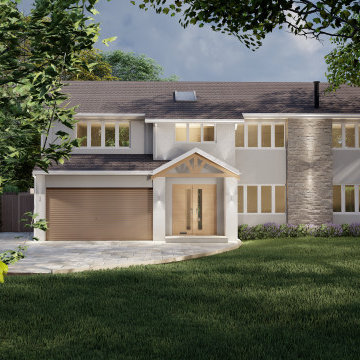
Architectural facelift by FRESH Architects to this substantial and well proportioned home located in Worthing.
This is an example of a large and white classic two floor render and front house exterior in Sussex with a pitched roof, a tiled roof and a brown roof.
This is an example of a large and white classic two floor render and front house exterior in Sussex with a pitched roof, a tiled roof and a brown roof.
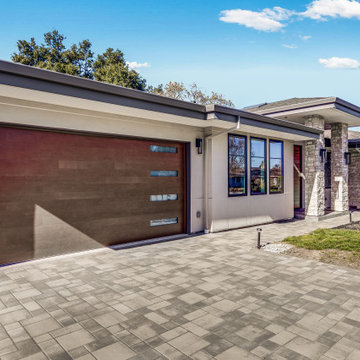
Large transitional black, gray, beige, and wood tone exterior home in Los Altos.
Expansive and gey traditional bungalow render and front detached house in San Francisco with a shingle roof and a grey roof.
Expansive and gey traditional bungalow render and front detached house in San Francisco with a shingle roof and a grey roof.
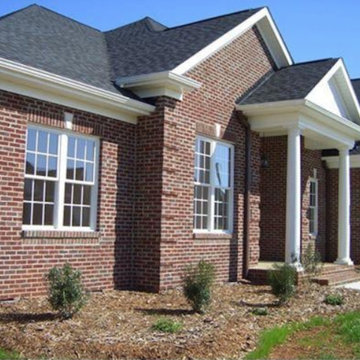
Design ideas for a large and brown traditional bungalow brick and front detached house in Charlotte with a pitched roof, a shingle roof, a grey roof and shiplap cladding.
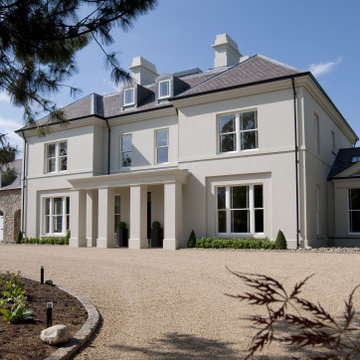
Large and beige classic front detached house in Other with three floors.
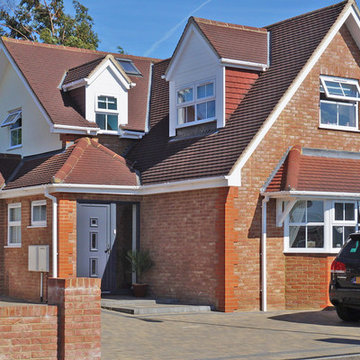
Tony Keller
Inspiration for a medium sized classic brick and front house exterior in Buckinghamshire with three floors, an orange house, a tiled roof and a red roof.
Inspiration for a medium sized classic brick and front house exterior in Buckinghamshire with three floors, an orange house, a tiled roof and a red roof.
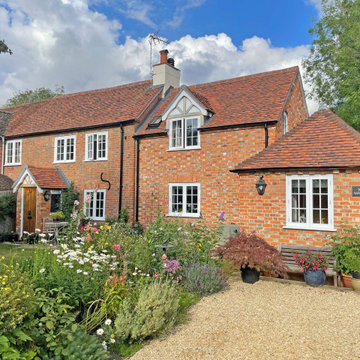
Photo of a red classic two floor brick and front house exterior in Berkshire with a hip roof, a tiled roof and a brown roof.
Traditional Front House Exterior Ideas and Designs
3