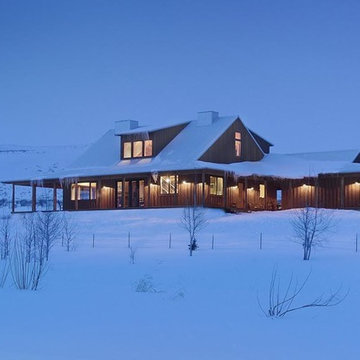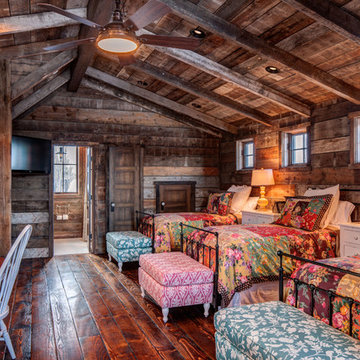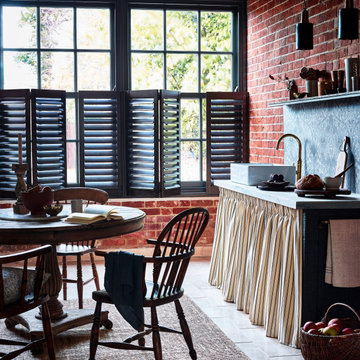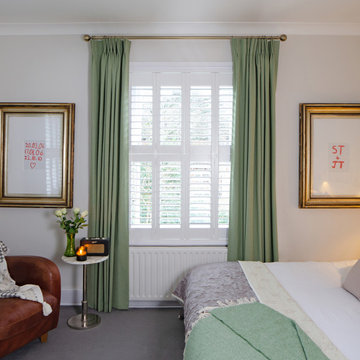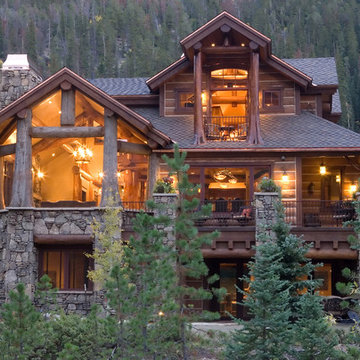Traditional Home Design Photos
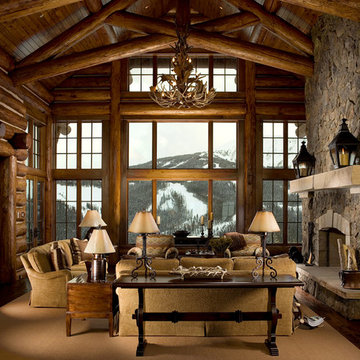
This is an example of a traditional living room in Other with dark hardwood flooring, a standard fireplace and a stone fireplace surround.
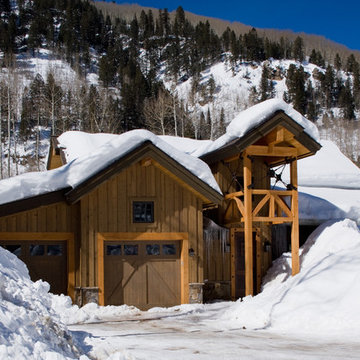
Mountain home near Durango, Colorado. Mimics mining aesthetic. Wood truss with custom truss collar ties. Contains custom detailing like hammered steel railing and truss collar ties. Views to surrounding mountain scenes.
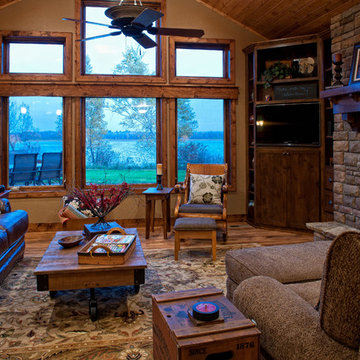
This is an example of a traditional living room in Minneapolis with beige walls, medium hardwood flooring, a standard fireplace, a stone fireplace surround and a corner tv.
Find the right local pro for your project
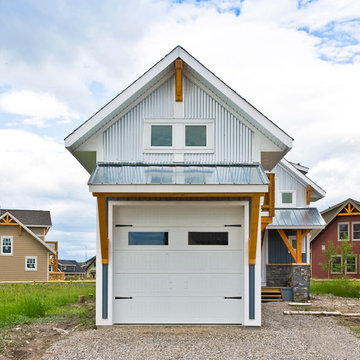
Our clients approached us with what appeared to be a short and simple wish list for their custom build. They required a contemporary cabin of less than 950 square feet with space for their family, including three children, room for guests – plus, a detached building to house their 28 foot sailboat. The challenge was the available 2500 square foot building envelope. Fortunately, the land backed onto a communal green space allowing us to place the cabin up against the rear property line, providing room at the front of the lot for the 37 foot-long boat garage with loft above. The open plan of the home’s main floor complements the upper lofts that are accessed by sleek wood and steel stairs. The parents and the children’s area overlook the living spaces below including an impressive wood-burning fireplace suspended from a 16 foot chimney.
http://www.lipsettphotographygroup.com/
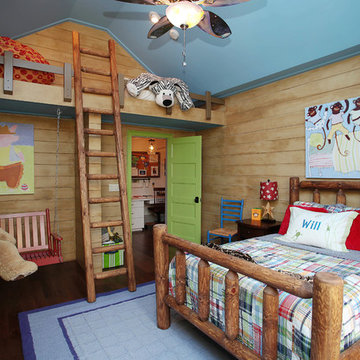
Design ideas for a traditional children’s room for boys in Charlotte with dark hardwood flooring.
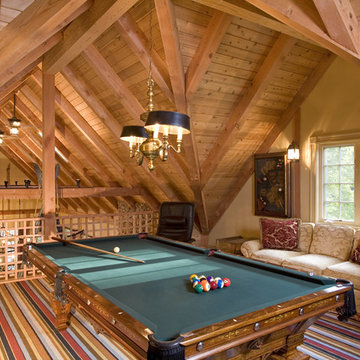
This is a guest house on the same lot as project #2973. It was custom designed, pre-cut and shipped to the job site by Habitat Post & Beam, where it was assembled and finished by a local builder. Photos by Michael Penney, architectural photographer. IMPORTANT NOTE: We are not involved in the finish or decoration of these homes, so it is unlikely that we can answer any questions about elements that were not part of our kit package, i.e., specific elements of the spaces such as appliances, colors, lighting, furniture, landscaping, etc.
Reload the page to not see this specific ad anymore
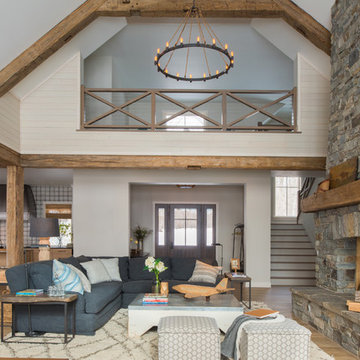
Scott Amundson Photography
Design ideas for a traditional open plan living room in Minneapolis with beige walls, light hardwood flooring, a standard fireplace and a stone fireplace surround.
Design ideas for a traditional open plan living room in Minneapolis with beige walls, light hardwood flooring, a standard fireplace and a stone fireplace surround.
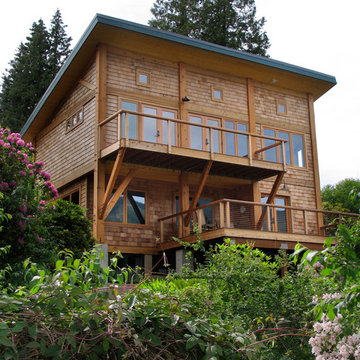
This is an example of a medium sized and beige traditional two floor detached house in Seattle with wood cladding.
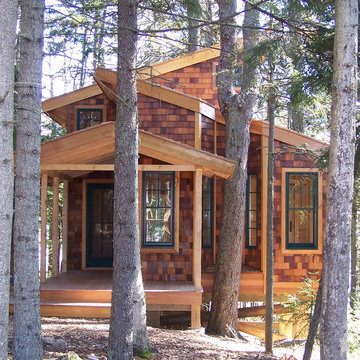
The treehouse was too big for the existing trees on the property so it was placed at the edge of a precipice so that you feel like you are in the trees from inside
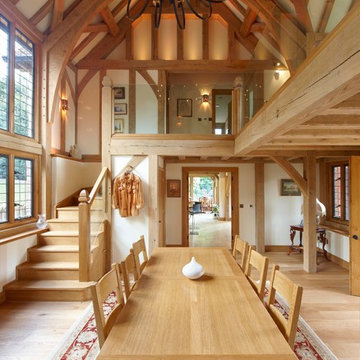
This is an example of a traditional dining room in London with white walls and medium hardwood flooring.
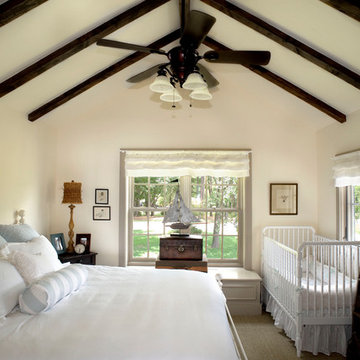
Lake House in East Texas
Design ideas for a traditional bedroom in Dallas with beige walls and carpet.
Design ideas for a traditional bedroom in Dallas with beige walls and carpet.
Reload the page to not see this specific ad anymore
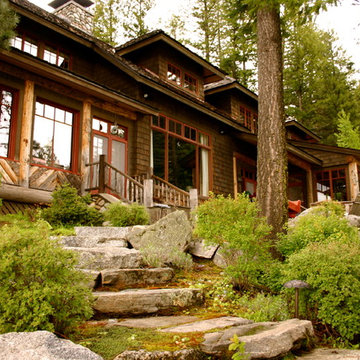
This Adirondack style exterior was accomplished by harvesting logs at a certain time of year which allows the bark to better stick to the wood inside. The home is sited on the slope between a big bedrock slope and the lake, with great southeastern views.

Won 2013 AIANC Design Award
Brown classic two floor detached house in Charlotte with wood cladding and a metal roof.
Brown classic two floor detached house in Charlotte with wood cladding and a metal roof.

This little white cottage has been a hit! See our project " Little White Cottage for more photos. We have plans from 1379SF to 2745SF.
Photo of a small and white classic two floor detached house in Charleston with concrete fibreboard cladding, a pitched roof and a metal roof.
Photo of a small and white classic two floor detached house in Charleston with concrete fibreboard cladding, a pitched roof and a metal roof.

Tom Jenkins
This is an example of a small classic single-wall kitchen in Atlanta with a built-in sink, flat-panel cabinets, blue cabinets, wood worktops, stainless steel appliances, dark hardwood flooring and no island.
This is an example of a small classic single-wall kitchen in Atlanta with a built-in sink, flat-panel cabinets, blue cabinets, wood worktops, stainless steel appliances, dark hardwood flooring and no island.
Traditional Home Design Photos
Reload the page to not see this specific ad anymore

Paul Owen of Owen Photo, http://owenphoto.net/.
Large classic living room in Minneapolis with a wood burning stove.
Large classic living room in Minneapolis with a wood burning stove.
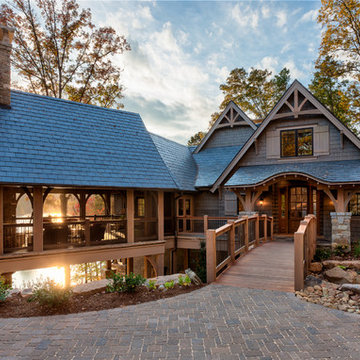
Entry, outdoor bridge
Inspiration for a brown and large traditional two floor house exterior in Other with wood cladding and a pitched roof.
Inspiration for a brown and large traditional two floor house exterior in Other with wood cladding and a pitched roof.
2




















