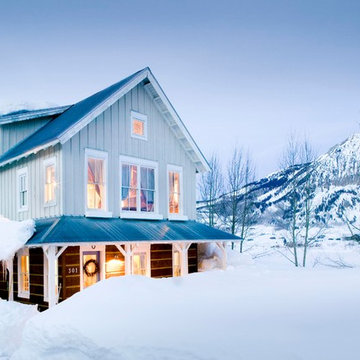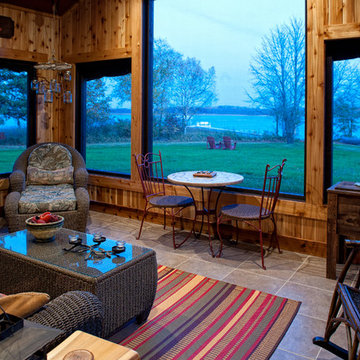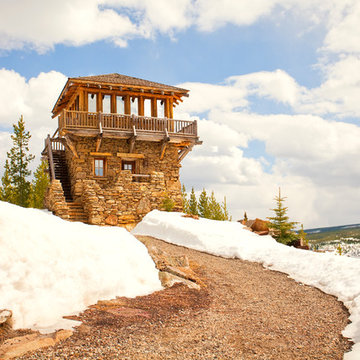Traditional Home Design Photos
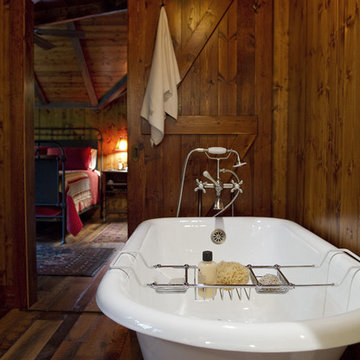
Traditional bathroom in Minneapolis with a claw-foot bath.
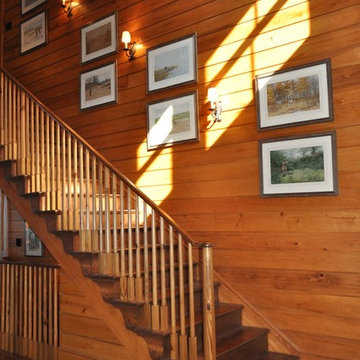
Design ideas for a traditional wood wood railing staircase in Atlanta with wood risers.
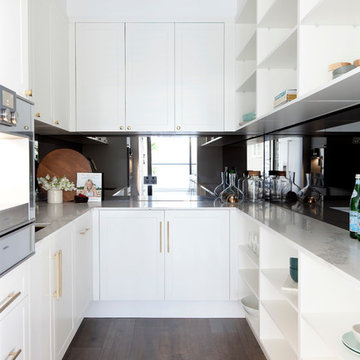
Oozing luxury and glamour this kitchen is a modern take on the traditional Shaker style. Featuring stunning Gaggenau appliances throughout, Caesarstone Statuario Maximus benchtops and splashback and Shaker style cabinetry in matte white and black; this is a kitchen that demands attention.
A metallic sink and new Bright Brass cornet handles add luxury to the timeless design and the generous butler’s pantry offers generous storage, open shelving, coffee machine and integrated dishwasher.
Featuring:
•Cabinetry: Sierra White Matt & Black Matt
•Benchtops: Caesarstone Statuario Maximus 20mm pencil edge (back run) & 40mm pencil edge (Island)
•Splashback: Caesarstone Statuario Maximus
•Handles: 22-K-102 Bright Brass cornet
•Accessories: Oliveri Spectra Gold sink, Tall Brass Deluxe tap, Stainless steel cutlery tray, Internal Drawers, Le mans corner pull out unit, Stainless steel pull out wire baskets, Bin
•Gaggenau Appliances
Shania Shegeden
Find the right local pro for your project

Landmarkphotodesign.com
Inspiration for a brown and expansive traditional two floor house exterior in Minneapolis with stone cladding, a shingle roof and a grey roof.
Inspiration for a brown and expansive traditional two floor house exterior in Minneapolis with stone cladding, a shingle roof and a grey roof.

Builder: Kyle Hunt & Partners Incorporated |
Architect: Mike Sharratt, Sharratt Design & Co. |
Interior Design: Katie Constable, Redpath-Constable Interiors |
Photography: Jim Kruger, LandMark Photography

Photo of a small traditional mezzanine games room in Atlanta with carpet, white walls, no fireplace, a freestanding tv, beige floors and feature lighting.

Design-Susan M. Niblo
Photo-Roger Wade
This is an example of a classic house exterior in New York with stone cladding.
This is an example of a classic house exterior in New York with stone cladding.
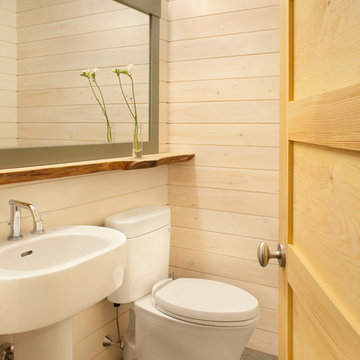
photography by Trent Bell
This is an example of a traditional bathroom in Boston with a pedestal sink.
This is an example of a traditional bathroom in Boston with a pedestal sink.
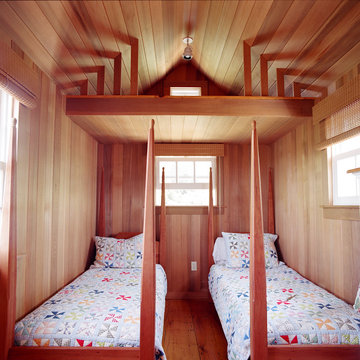
Jacob Lilley Architects
Location: Nantucket, MA, USA
Once a eel drying shack "smallcraft" has housed Nantucket families for over 100 years. The extensive renovation required raising the house above the floodplain, replacing most structural components, and updating septic and mechanical systems. As a historic structure the exterior design remains largely unchanged with most of the design effort focused on creating a warm and contemporary interior with hints of its nautical upbringing.
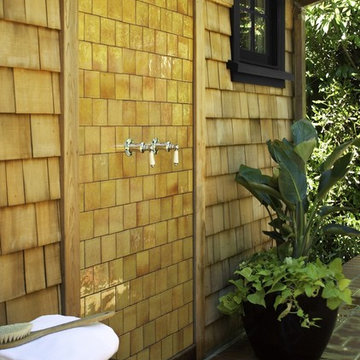
URRUTIA DESIGN
Photography by Matt Sartain
This is an example of a traditional patio in San Francisco with an outdoor shower.
This is an example of a traditional patio in San Francisco with an outdoor shower.
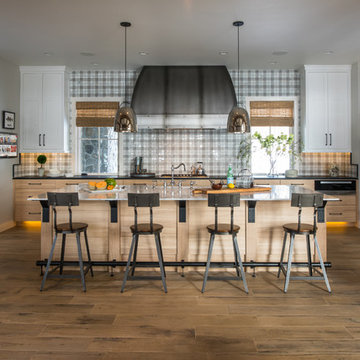
Scott Amundson Photography
Photo of a traditional kitchen in Minneapolis with shaker cabinets, white cabinets, multi-coloured splashback, stainless steel appliances, medium hardwood flooring and an island.
Photo of a traditional kitchen in Minneapolis with shaker cabinets, white cabinets, multi-coloured splashback, stainless steel appliances, medium hardwood flooring and an island.
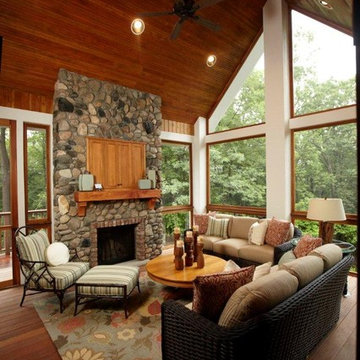
Design ideas for a classic veranda in Minneapolis with decking, a roof extension and feature lighting.
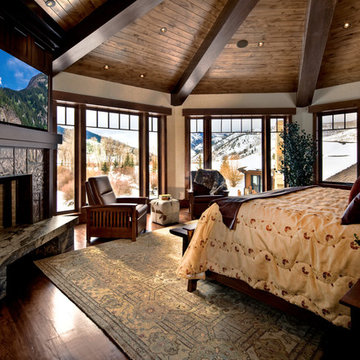
This home was originally a 5000 sq ft home that we remodeled and provided an addition of 11,000 sq ft.
Inspiration for a traditional bedroom in Salt Lake City with a corner fireplace.
Inspiration for a traditional bedroom in Salt Lake City with a corner fireplace.
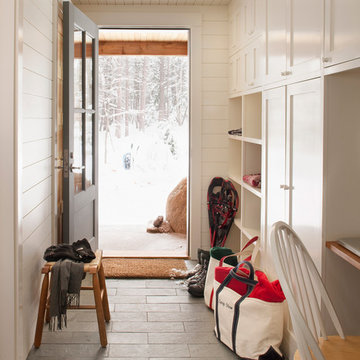
photography by Trent Bell
This is an example of a classic boot room in Boston with slate flooring and grey floors.
This is an example of a classic boot room in Boston with slate flooring and grey floors.
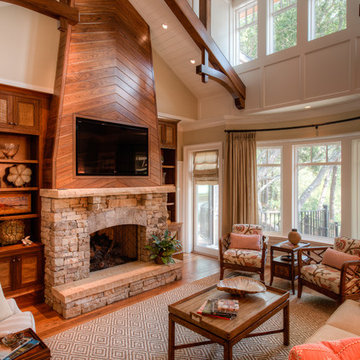
Inspiration for a traditional living room in Charleston with a stone fireplace surround.
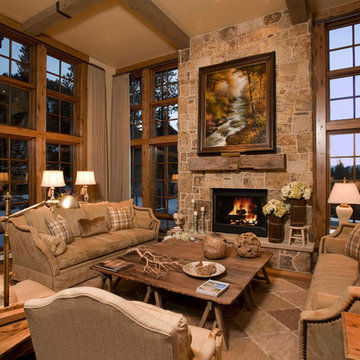
The use of heavy timbers throughout the main level, not only enhances this mountain interior, but reuses the local old dead trees.
Photo of a classic living room curtain in Denver with beige walls, a standard fireplace and a stone fireplace surround.
Photo of a classic living room curtain in Denver with beige walls, a standard fireplace and a stone fireplace surround.
Traditional Home Design Photos
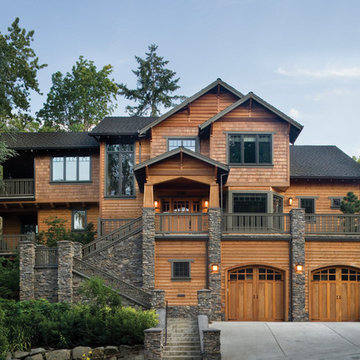
Traditional Craftsman Home - Photos by bob Greenspan.
Inspiration for a traditional house exterior in Portland with wood cladding.
Inspiration for a traditional house exterior in Portland with wood cladding.
3




















