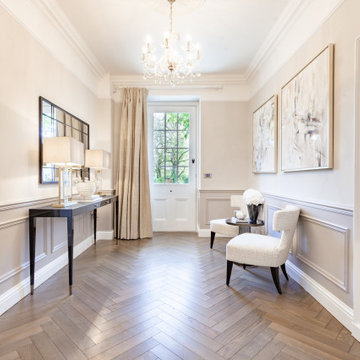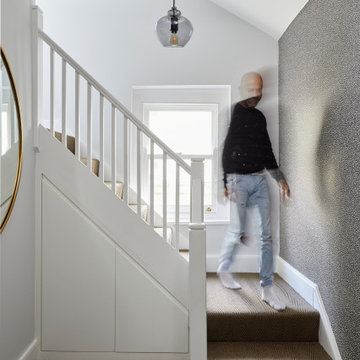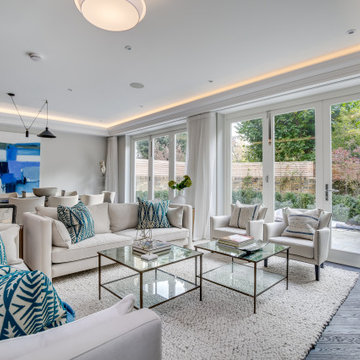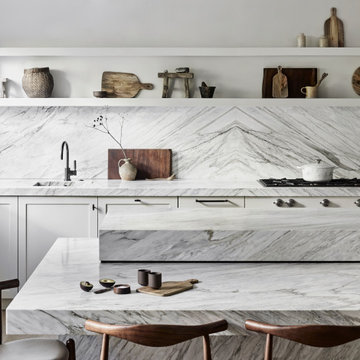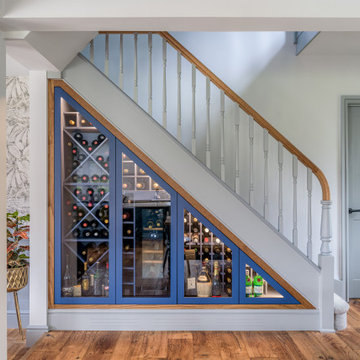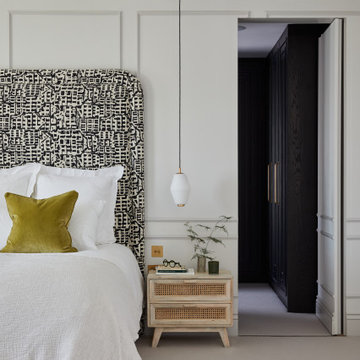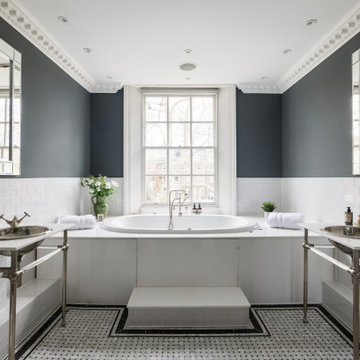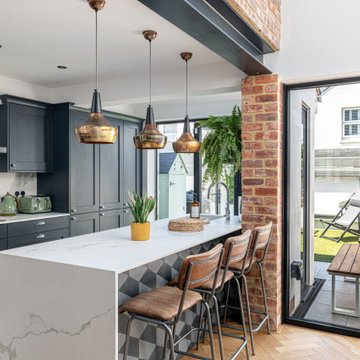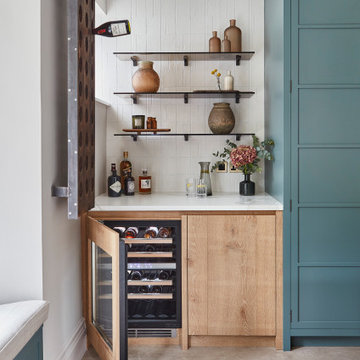Traditional White Home Design Photos

Step into a sanctuary that dissolves the boundaries between indoors and out. With its vaulted ceilings, panoramic windows and beautifully crafted Tom Howley kitchen, this breathtaking extension has unequivocally become the soul of this historic Perthshire home.
Clever storage solutions like the slim pantry and bi-fold drinks bar offer stylish storage and easy access to everyday items as well as your favourite beverages. The large kitchen island allows guests to relax and socialise while the host serves up delicious food. The vaulted ceiling provides a dramatic effect, while the large glass doors at either end of the space flood the room with natural light, making this kitchen the perfect place to relax at any time of day.
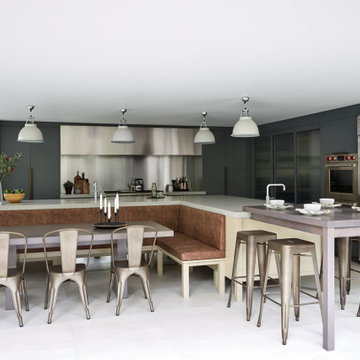
An L-shape is often the ideal solution for open plan living areas, especially as an island unit can also neatly fit into this configuration and also serve as the transition between kitchen and other areas. Sometimes, space permitting, the island can also mirror the L-shape of the wall units… and even have an integrated dining booth which also echoes this shape.

Design ideas for a small classic cloakroom in London with marble worktops and a floating vanity unit.
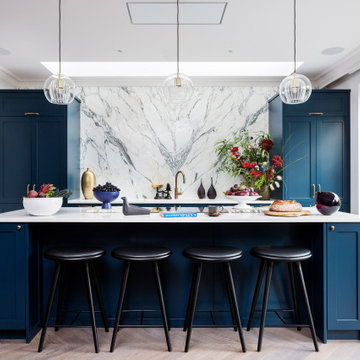
With their children grown up and pursuing further education, the owners of this property wanted to turn their home into a sophisticated space the whole family could enjoy. Although generously sized, it was a typical period property with a warren of dark rooms that didn’t suit modern life. As avid foodies and cooks, the family wanted an open kitchen-dining area where they could entertain their friends, with plentiful storage and a connection to the garden. As a favourite colour of the clients, ultra-marine blue became the starting point for the kitchen and ground floor design – this fresh hue extends to the garden to bring together the indoors and outdoors and creates a unified space.The deep ultra-marine shade was chosen for the handmade shaker style kitchen cabinetry with solid timber dovetail drawers, and then carried through into the dining area, hallway and sitting room in the form of bold artworks, striking tiles, and sumptuous upholstery. Rather than bring in lots of pattern, plenty of natural textures were chosen, such as marble, hammered brass and fluted glass to add interest. The clients are a foodie family and have multiple gadgets and machines to assist with cooking, so HUX London incorporated ample storage to provide space for their requirements
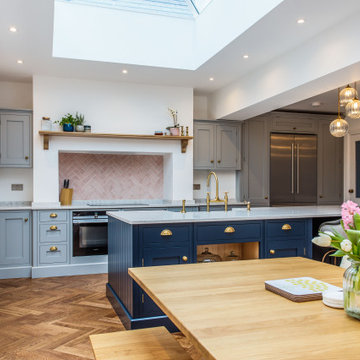
A stunning bespoke painted kitchen designed and installed as part of a complete house renovation. The kitchen can be accessed through a bespoke bookcase in the living room. Painted in Little Greene Basalt and Urbane Grey, with White Arabesque Silestone worktops. The creation of a false chimney gives the kitchen a focal point. Siemens appliances have been combined with Liebherr French door Fridge Freezer.

Inspiration for a large traditional grey and white galley open plan kitchen in Hampshire with a built-in sink, shaker cabinets, grey cabinets, marble worktops, white splashback, marble splashback, stainless steel appliances, light hardwood flooring, an island, beige floors, white worktops and feature lighting.
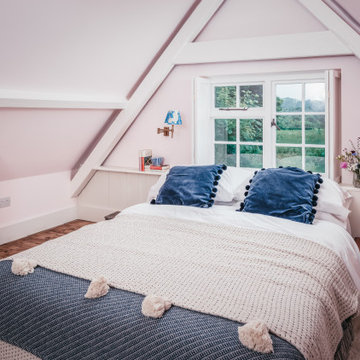
Medium sized traditional guest bedroom in Kent with pink walls and medium hardwood flooring.

Traditional ensuite bathroom in London with recessed-panel cabinets, beige cabinets, a built-in bath, a corner shower, beige tiles, porcelain tiles, beige walls, porcelain flooring, a built-in sink, marble worktops, beige floors, a hinged door, white worktops, an enclosed toilet, double sinks and a built in vanity unit.
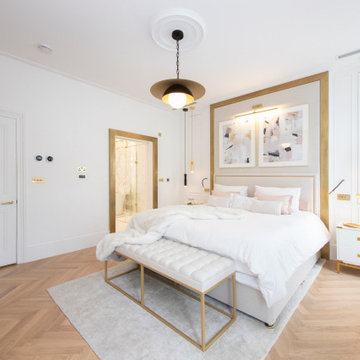
This is an example of a large traditional master and grey and white bedroom in London with white walls, medium hardwood flooring, no fireplace, brown floors and feature lighting.

Trees, wisteria and all other plantings designed and installed by Bright Green (brightgreen.co.uk) | Decking and pergola built by Luxe Projects London | Concrete dining table from Coach House | Spike lights and outdoor copper fairy lights from gardentrading.co.uk
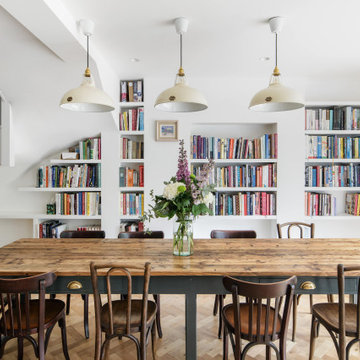
Architecture and interior design firm Easton Design Office did a beautiful job working on the full refurbishment and structural alterations to this family home in Highgate. A bright, welcoming dining and kitchen area, the perfect space for entertaining guests or hosting the family parties.
Settled right at home above the dining table hangs our Large Cream 1933 Design lampshades paired with the brass suspension sets. Elegant and poised, this neutral pendant set reflects light across the room while staying consistent with the accent brass feature, spotted in fixings throughout the space.
Traditional White Home Design Photos
6




















