Utility Room with Grey Worktops Ideas and Designs
Refine by:
Budget
Sort by:Popular Today
101 - 120 of 3,135 photos
Item 1 of 2
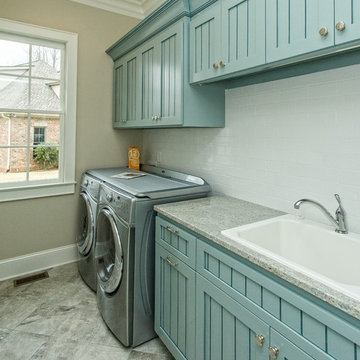
Photos Courtesy Goodwin Foust
Medium sized traditional single-wall separated utility room in Other with a built-in sink, recessed-panel cabinets, blue cabinets, granite worktops, beige walls, porcelain flooring, a side by side washer and dryer and grey worktops.
Medium sized traditional single-wall separated utility room in Other with a built-in sink, recessed-panel cabinets, blue cabinets, granite worktops, beige walls, porcelain flooring, a side by side washer and dryer and grey worktops.
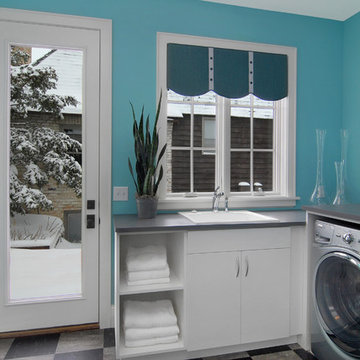
Photography by VHT
Inspiration for a contemporary utility room in Minneapolis with white cabinets, grey floors and grey worktops.
Inspiration for a contemporary utility room in Minneapolis with white cabinets, grey floors and grey worktops.

A second floor laundry room makes caring for a large family a breeze.
This is an example of a large modern l-shaped separated utility room in Indianapolis with a submerged sink, recessed-panel cabinets, white cabinets, granite worktops, white walls, porcelain flooring, a side by side washer and dryer, white floors and grey worktops.
This is an example of a large modern l-shaped separated utility room in Indianapolis with a submerged sink, recessed-panel cabinets, white cabinets, granite worktops, white walls, porcelain flooring, a side by side washer and dryer, white floors and grey worktops.

Expansive farmhouse single-wall separated utility room in Salt Lake City with a belfast sink, shaker cabinets, grey cabinets, granite worktops, white walls, light hardwood flooring, a side by side washer and dryer, brown floors and grey worktops.

Inspiration for an expansive modern utility room in Las Vegas with grey cabinets, grey splashback, white walls, a side by side washer and dryer, grey floors and grey worktops.

Beautiful laundry room remodel! In this project, we maximized storage, built-in a new washer and dryer, installed a wall-hung sink, and added locker storage to help the family stay organized.

Large nautical galley laundry cupboard in Other with a belfast sink, recessed-panel cabinets, blue cabinets, white splashback, ceramic splashback, white walls, ceramic flooring, a side by side washer and dryer, grey floors and grey worktops.
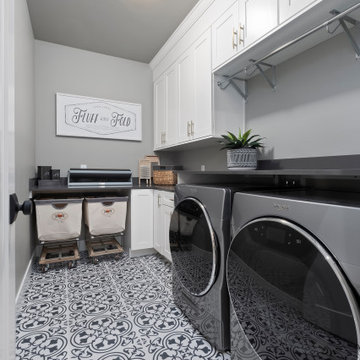
Traditional l-shaped separated utility room in Other with shaker cabinets, white cabinets, grey walls, a side by side washer and dryer, multi-coloured floors and grey worktops.

Photo of a medium sized contemporary galley utility room in Sydney with a submerged sink, shaker cabinets, white cabinets, engineered stone countertops, white walls, medium hardwood flooring, a stacked washer and dryer, brown floors and grey worktops.
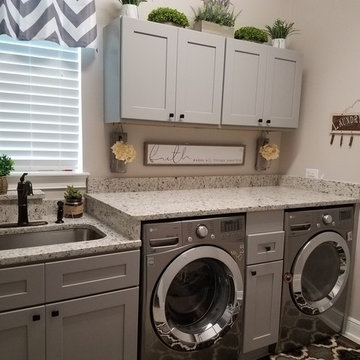
Inspiration for a medium sized modern single-wall utility room in Orlando with a single-bowl sink, grey cabinets, a side by side washer and dryer, grey worktops, shaker cabinets, granite worktops and grey walls.

This is an example of a large classic l-shaped separated utility room in Atlanta with a submerged sink, recessed-panel cabinets, grey cabinets, marble worktops, grey walls, ceramic flooring, a side by side washer and dryer, grey floors and grey worktops.

TEAM
Architect: LDa Architecture & Interiors
Builder: Denali Construction
Landscape Architect: G Design Studio, LLC.
Photographer: Greg Premru Photography
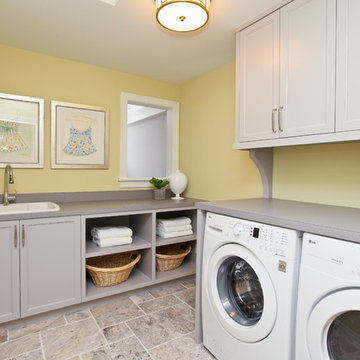
This is an example of a classic utility room in Minneapolis with yellow walls, grey floors and grey worktops.

Picture Perfect House
Photo of a large traditional galley utility room in Chicago with a built-in sink, flat-panel cabinets, white cabinets, engineered stone countertops, grey walls, dark hardwood flooring, a side by side washer and dryer, brown floors and grey worktops.
Photo of a large traditional galley utility room in Chicago with a built-in sink, flat-panel cabinets, white cabinets, engineered stone countertops, grey walls, dark hardwood flooring, a side by side washer and dryer, brown floors and grey worktops.

The client's en-suite laundry room also recieved a renovation. Custom cabinetry was completed by Glenbrook Cabinetry, while the renovation and other finish choices were completed by Gardner/Fox

Contemporary l-shaped utility room in Grand Rapids with a belfast sink, flat-panel cabinets, beige cabinets, beige walls, light hardwood flooring, a stacked washer and dryer, beige floors and grey worktops.

This contemporary compact laundry room packs a lot of punch and personality. With it's gold fixtures and hardware adding some glitz, the grey cabinetry, industrial floors and patterned backsplash tile brings interest to this small space. Fully loaded with hanging racks, large accommodating sink, vacuum/ironing board storage & laundry shoot, this laundry room is not only stylish but function forward.

A laundry room is housed behind these sliding barn doors in the upstairs hallway in this near-net-zero custom built home built by Meadowlark Design + Build in Ann Arbor, Michigan. Architect: Architectural Resource, Photography: Joshua Caldwell
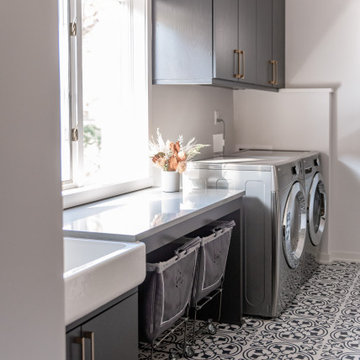
Modern farmhouse laundry room with dark cabinets, brass hardware and pattern cement tile flooring. Countertop for folding clothes and grey Steele canvas rolling laundry bins.
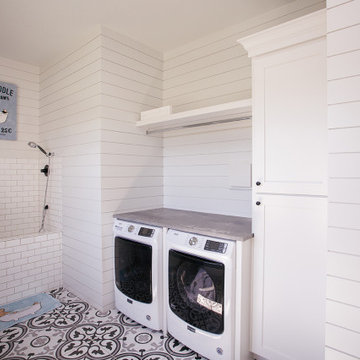
Custom laundry room cabinets with a white finish.
This is an example of a medium sized rural utility room in Portland with a built-in sink, white cabinets, window splashback, white walls, a side by side washer and dryer, multi-coloured floors and grey worktops.
This is an example of a medium sized rural utility room in Portland with a built-in sink, white cabinets, window splashback, white walls, a side by side washer and dryer, multi-coloured floors and grey worktops.
Utility Room with Grey Worktops Ideas and Designs
6