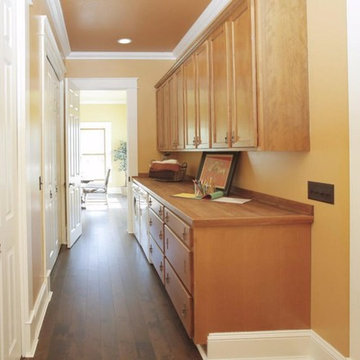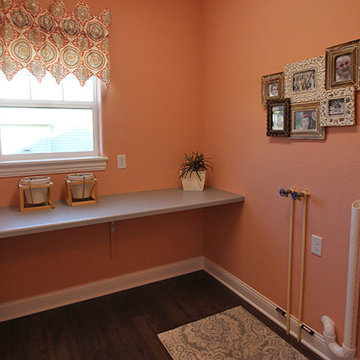Utility Room with Orange Walls Ideas and Designs
Refine by:
Budget
Sort by:Popular Today
101 - 120 of 148 photos
Item 1 of 2
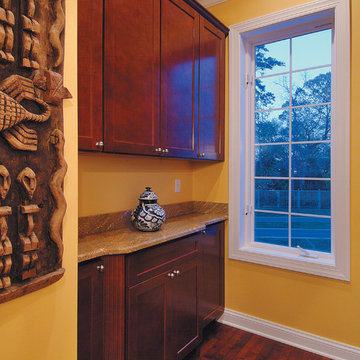
Pantry. The Sater Design Collection's luxury, cottage home plan "Santa Rosa" (Plan #6808). saterdesign.com
This is an example of a large beach style galley laundry cupboard in Miami with shaker cabinets, dark wood cabinets, granite worktops, dark hardwood flooring and orange walls.
This is an example of a large beach style galley laundry cupboard in Miami with shaker cabinets, dark wood cabinets, granite worktops, dark hardwood flooring and orange walls.
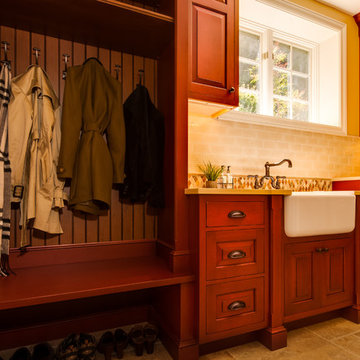
A simple laundry room was transformed into a multi-purpose room introducing a storage bench, a farmhouse sink, and plenty of counter space over the W/D. A Versailles patterned stone floor sets the stage for Cinnabar Brookhaven cabinets to provide character and warmth to the room. Justin Schmauser Photography
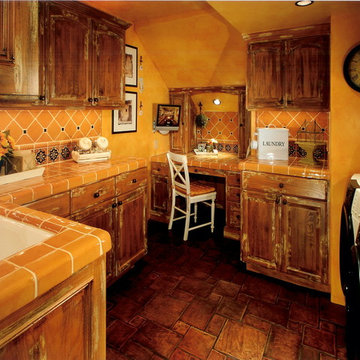
AG Photography,
Laundry Room
Mediterranean utility room in Orange County with a submerged sink, raised-panel cabinets, distressed cabinets, tile countertops, terracotta flooring, a side by side washer and dryer, orange worktops and orange walls.
Mediterranean utility room in Orange County with a submerged sink, raised-panel cabinets, distressed cabinets, tile countertops, terracotta flooring, a side by side washer and dryer, orange worktops and orange walls.
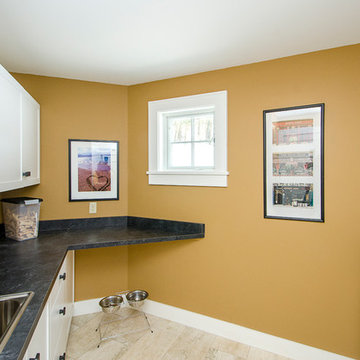
Carolyn Bates
Photo of a large classic u-shaped separated utility room in Burlington with a built-in sink, recessed-panel cabinets, ceramic flooring, a side by side washer and dryer, beige floors, white cabinets and orange walls.
Photo of a large classic u-shaped separated utility room in Burlington with a built-in sink, recessed-panel cabinets, ceramic flooring, a side by side washer and dryer, beige floors, white cabinets and orange walls.
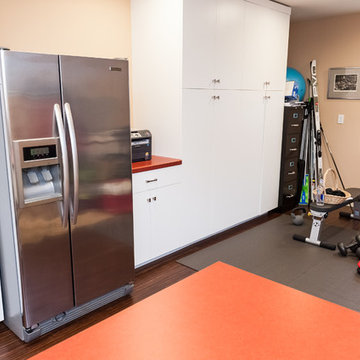
In addition to the kitchen remodel, we converted an existing garage into a laundry, entry, and additional kitchen storage space.
Inspiration for a medium sized bohemian galley utility room in Portland with an utility sink, flat-panel cabinets, white cabinets, laminate countertops, orange walls, bamboo flooring and a side by side washer and dryer.
Inspiration for a medium sized bohemian galley utility room in Portland with an utility sink, flat-panel cabinets, white cabinets, laminate countertops, orange walls, bamboo flooring and a side by side washer and dryer.
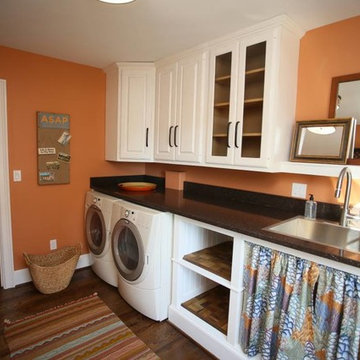
Large traditional single-wall separated utility room in Philadelphia with a built-in sink, raised-panel cabinets, white cabinets, marble worktops, orange walls, dark hardwood flooring and a side by side washer and dryer.
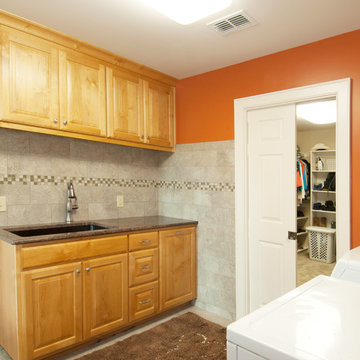
Taller tile wainscoting and a deep laundry sink are a great solution for keeping the pets and your laundry room clean.
C.J. White Photography
This is an example of a traditional l-shaped separated utility room in Dallas with raised-panel cabinets, granite worktops, orange walls, porcelain flooring, a side by side washer and dryer and medium wood cabinets.
This is an example of a traditional l-shaped separated utility room in Dallas with raised-panel cabinets, granite worktops, orange walls, porcelain flooring, a side by side washer and dryer and medium wood cabinets.
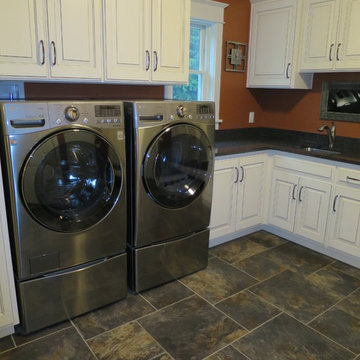
This is an example of a large classic l-shaped utility room in Other with a submerged sink, raised-panel cabinets, white cabinets, granite worktops, orange walls, porcelain flooring and a side by side washer and dryer.
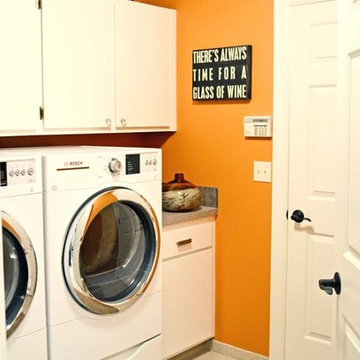
"There’s always time for a glass of wine.” This Laundry Remodel adds a pop of color to the residence. New cabinets, counters, paint, backsplash, and fixtures were all added to this laundry room. This laundry room makes a perfect setting for completing everyday housework with style.
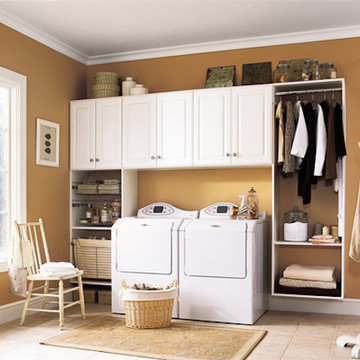
Photo of a large single-wall separated utility room in Nashville with raised-panel cabinets, white cabinets, ceramic flooring, a side by side washer and dryer and orange walls.
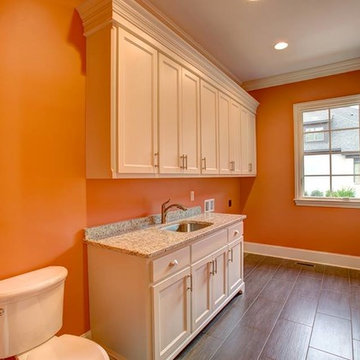
This is an example of a large classic galley utility room in Other with a submerged sink, white cabinets, granite worktops, orange walls, medium hardwood flooring and a side by side washer and dryer.
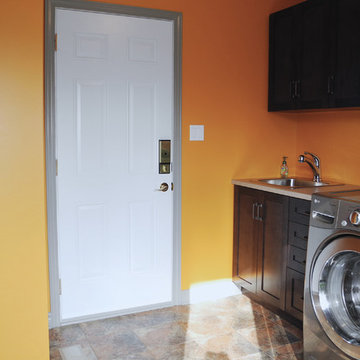
Inspiration for a large modern single-wall utility room in Ottawa with a built-in sink, recessed-panel cabinets, dark wood cabinets, orange walls and a side by side washer and dryer.
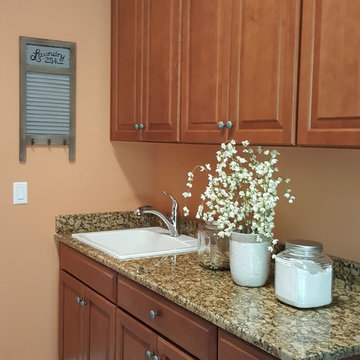
Large classic galley separated utility room in Miami with a built-in sink, raised-panel cabinets, medium wood cabinets, granite worktops, orange walls, travertine flooring and a side by side washer and dryer.
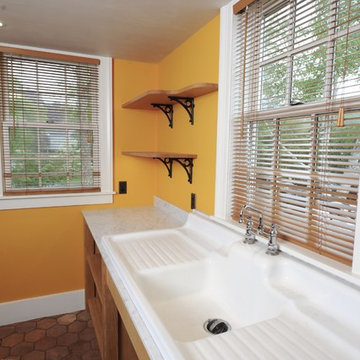
This is an example of a bohemian utility room in New York with an utility sink, open cabinets, marble worktops, orange walls and terracotta flooring.
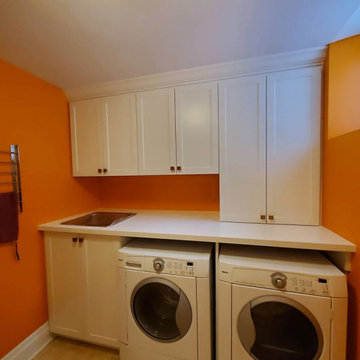
Door Profile: Vermont Shaker | Color: Snow White | Work done by Gum Tree Cabinets: http://gumtreecabinets.com/
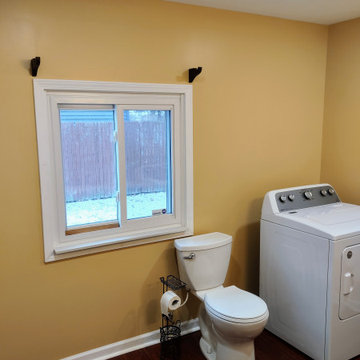
This photo was taken after the walls and ceiling had been painted. One coat of paint was applied to the ceiling and two coats of paint to the walls and window molding and jamb.
Products Used:
* KILZ PVA Primer
* DAP AMP Caulk
* Behr Premium Plus Interior Satin Enamel Paint (Tostada)
* Behr Premium Plus Interior Flat Ceiling Paint (Ultra Pure
White)
* Sherwin-Williams Interior Satin Pro Classic Paint (Extra
White)
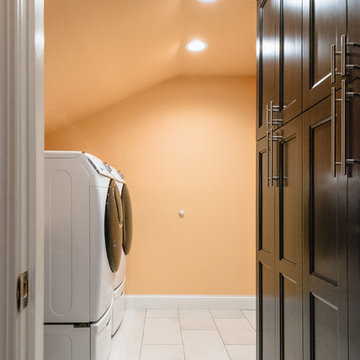
orange
folding counter
cabinetry
decorative hardware
quartz
porcelein tile
Design ideas for a medium sized modern galley separated utility room in Detroit with recessed-panel cabinets, dark wood cabinets, engineered stone countertops, orange walls, porcelain flooring, a side by side washer and dryer, grey floors and white worktops.
Design ideas for a medium sized modern galley separated utility room in Detroit with recessed-panel cabinets, dark wood cabinets, engineered stone countertops, orange walls, porcelain flooring, a side by side washer and dryer, grey floors and white worktops.
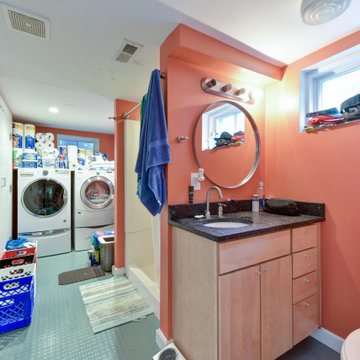
Design ideas for a large l-shaped utility room in DC Metro with a submerged sink, orange walls, laminate floors, a side by side washer and dryer and blue floors.
Utility Room with Orange Walls Ideas and Designs
6
