Utility Room with Vinyl Flooring Ideas and Designs
Refine by:
Budget
Sort by:Popular Today
121 - 140 of 2,015 photos
Item 1 of 2
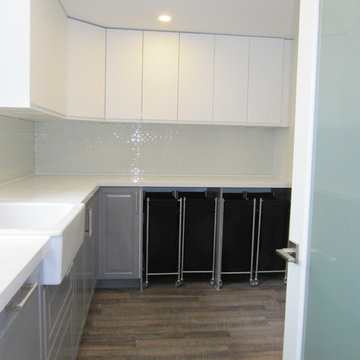
Small basement bathroom full renovation/transformation. Construction laundry room with cabinets from IKEA, quartz counter-top and glass mosaic back-splash
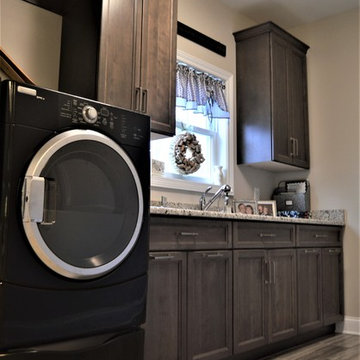
Design ideas for a medium sized traditional l-shaped utility room in Chicago with a submerged sink, shaker cabinets, composite countertops, beige walls, vinyl flooring, a side by side washer and dryer, grey floors and dark wood cabinets.
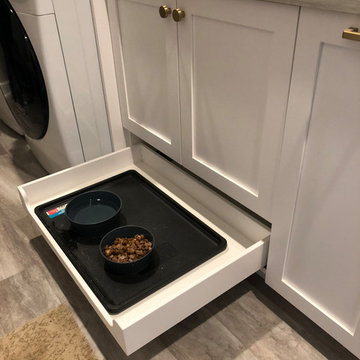
This is an example of a small traditional u-shaped utility room in Omaha with a built-in sink, shaker cabinets, white cabinets, laminate countertops, grey walls, vinyl flooring, a side by side washer and dryer, grey floors and grey worktops.
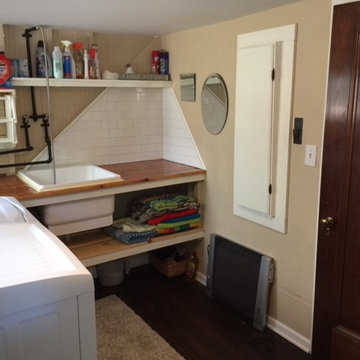
Reclaimed floating wood counter and shelf...built-in ironing board, new LVP flooring, brightens up and organizes the space. Great for laundry and for washing the little dogs.
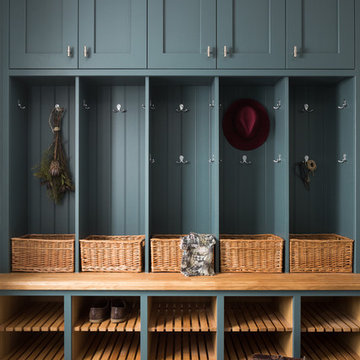
We paired this rich shade of blue with smooth, white quartz worktop to achieve a calming, clean space. This utility design shows how to combine functionality, clever storage solutions and timeless luxury.
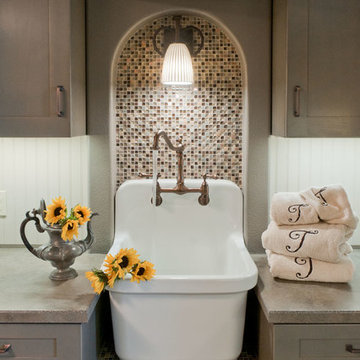
Design and Remodel by Trisa & Co. Interior Design and Pantry and Latch.
Eric Neurath Photography, Styled by Trisa Katsikapes.
This is an example of a small classic galley utility room in Seattle with a belfast sink, shaker cabinets, grey cabinets, grey walls, vinyl flooring and a stacked washer and dryer.
This is an example of a small classic galley utility room in Seattle with a belfast sink, shaker cabinets, grey cabinets, grey walls, vinyl flooring and a stacked washer and dryer.
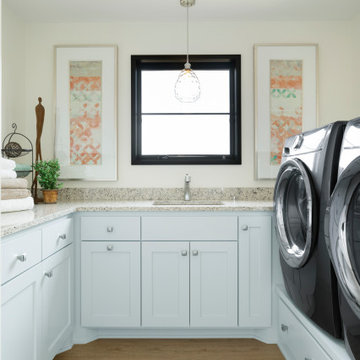
White laundry room with granite countertops and pedestals for washer & dryer.
Inspiration for a large classic u-shaped separated utility room in Minneapolis with a submerged sink, flat-panel cabinets, white cabinets, granite worktops, white walls, vinyl flooring, a side by side washer and dryer, brown floors, beige worktops and feature lighting.
Inspiration for a large classic u-shaped separated utility room in Minneapolis with a submerged sink, flat-panel cabinets, white cabinets, granite worktops, white walls, vinyl flooring, a side by side washer and dryer, brown floors, beige worktops and feature lighting.
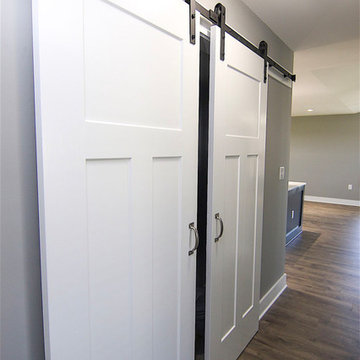
This is an example of a small traditional single-wall laundry cupboard in Raleigh with grey walls, vinyl flooring, a side by side washer and dryer and grey floors.
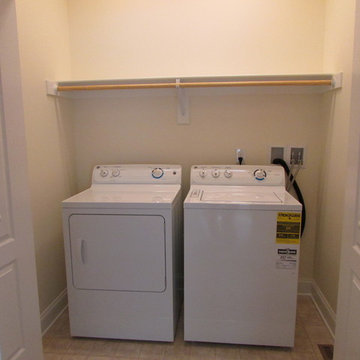
Photo of a small traditional single-wall laundry cupboard in Other with beige walls, vinyl flooring and a side by side washer and dryer.

Medium sized beach style l-shaped utility room in Portland with a submerged sink, shaker cabinets, white cabinets, engineered stone countertops, grey splashback, vinyl flooring, a stacked washer and dryer, grey floors, white worktops and tongue and groove walls.
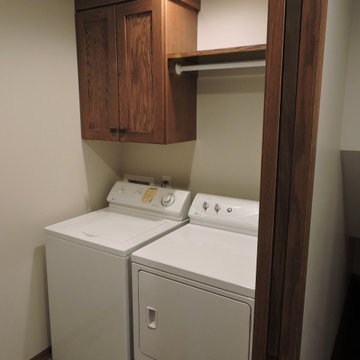
Cabinetry matching the kitchen was added to the laundry with a hanging rod.
Small classic separated utility room in Other with recessed-panel cabinets, dark wood cabinets, quartz worktops, white walls, vinyl flooring, a side by side washer and dryer, grey floors and grey worktops.
Small classic separated utility room in Other with recessed-panel cabinets, dark wood cabinets, quartz worktops, white walls, vinyl flooring, a side by side washer and dryer, grey floors and grey worktops.
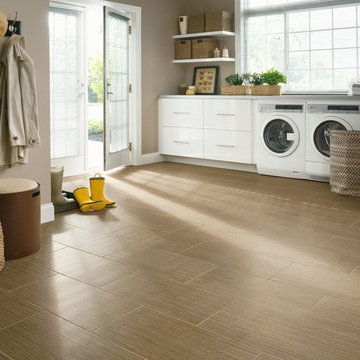
Photo of a large classic single-wall separated utility room in Wichita with flat-panel cabinets, white cabinets, beige walls, vinyl flooring and a side by side washer and dryer.
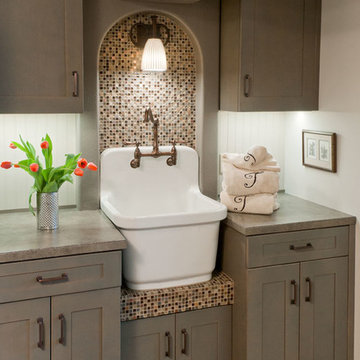
Design and Remodel by Trisa & Co. Interior Design and Pantry and Latch.
Eric Neurath Photography, Styled by Trisa Katsikapes.
Small traditional galley utility room in Seattle with a belfast sink, shaker cabinets, grey cabinets, laminate countertops, grey walls, vinyl flooring and a stacked washer and dryer.
Small traditional galley utility room in Seattle with a belfast sink, shaker cabinets, grey cabinets, laminate countertops, grey walls, vinyl flooring and a stacked washer and dryer.

パウダールームはエレガンスデザインで、オリジナル洗面化粧台を造作!扉はクリーム系で塗り、シンプルな框デザイン。壁はゴールドの唐草柄が美しいYORKの輸入壁紙&ローズ系光沢のある壁紙&ガラスブロックでアクセント。洗面ボールとパウダーコーナーを天板の奥行きを変えて、座ってお化粧が出来るようににデザインしました。冬の寒さを軽減してくれる、デザインタオルウォーマーはカラー合わせて、ローズ系でオーダー設置。三面鏡は、サンワカンパニー〜。
小さいながらも、素敵なエレガンス空間が出来上がりました。
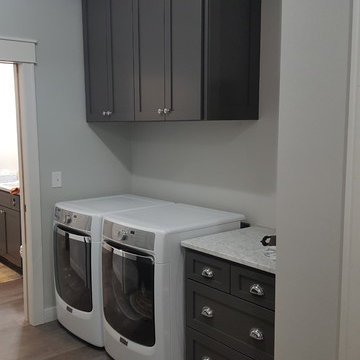
Design ideas for a medium sized shabby-chic style galley separated utility room in Minneapolis with a belfast sink, flat-panel cabinets, grey cabinets, granite worktops, grey walls, vinyl flooring, a side by side washer and dryer, grey floors and white worktops.
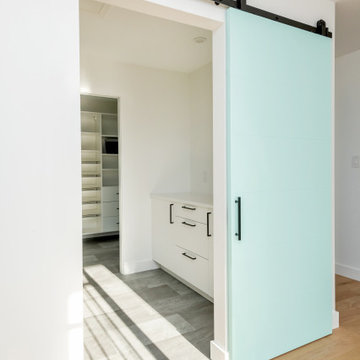
Photo of a medium sized retro galley separated utility room in Other with flat-panel cabinets, white cabinets, engineered stone countertops, white walls, vinyl flooring, a side by side washer and dryer, grey floors and white worktops.

Barbara Bircher, CKD designed this multipurpose laundry/mud room to include the homeowner’s cat. Pets are an important member of one’s household so making sure we consider their needs is an important factor. Barbara designed a base cabinet with an open space to the floor to house the litter box keeping it out of the way and easily accessible for cleaning. Moving the washer, dryer, and laundry sink to the opposite outside wall allowed the dryer to vent directly out the back and added much needed countertop space around the laundry sink. A tall coat cabinet was incorporated to store seasonal outerwear with a boot bench and coat cubby for daily use. A tall broom cabinet designated a place for mops, brooms and cleaning supplies. The decorative corbels, hutch toe accents and bead board continued the theme from the cozy kitchen. Crystal Cabinets, Berenson hardware, Formica countertops, Blanco sink, Delta faucet, Mannington vinyl floor, Asko washer and dryer are some of the products included in this laundry/ mud room remodel.

Inspiration for a small beach style single-wall laundry cupboard in Other with shaker cabinets, white cabinets, quartz worktops, white walls, vinyl flooring, a concealed washer and dryer, grey floors, white worktops and a timber clad ceiling.

Photo of a medium sized traditional single-wall separated utility room in Columbus with a belfast sink, recessed-panel cabinets, white cabinets, engineered stone countertops, green walls, vinyl flooring, a side by side washer and dryer, multi-coloured floors and white worktops.

Tuscan Moon finish. Swivel ironing board. Soho High Gloss Fronts.
Large modern l-shaped separated utility room in Jacksonville with a side by side washer and dryer, flat-panel cabinets, white cabinets, engineered stone countertops, white walls, vinyl flooring and grey floors.
Large modern l-shaped separated utility room in Jacksonville with a side by side washer and dryer, flat-panel cabinets, white cabinets, engineered stone countertops, white walls, vinyl flooring and grey floors.
Utility Room with Vinyl Flooring Ideas and Designs
7