Walk-in Wardrobe Ideas and Designs
Refine by:
Budget
Sort by:Popular Today
121 - 140 of 34,702 photos
Item 1 of 2
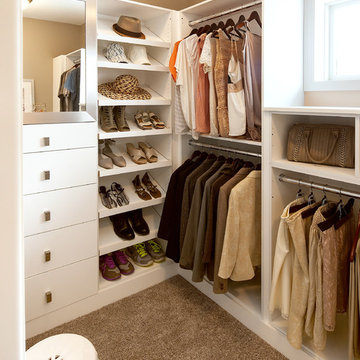
This is an example of a medium sized traditional gender neutral walk-in wardrobe in Sacramento with flat-panel cabinets, white cabinets, carpet and brown floors.

This is an example of a traditional walk-in wardrobe in DC Metro with white cabinets and medium hardwood flooring.
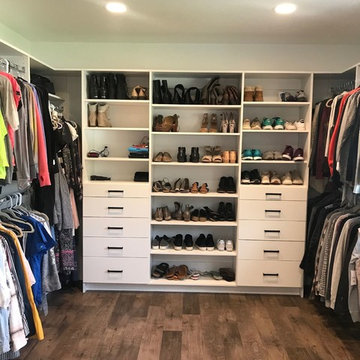
Inspiration for a large farmhouse gender neutral walk-in wardrobe in Salt Lake City with flat-panel cabinets, white cabinets, medium hardwood flooring and brown floors.

This make-up area is a must-have in this walk-in closet!
BUILT Photography
Photo of an expansive traditional gender neutral walk-in wardrobe in Portland with beaded cabinets, blue cabinets, carpet and grey floors.
Photo of an expansive traditional gender neutral walk-in wardrobe in Portland with beaded cabinets, blue cabinets, carpet and grey floors.

This home features many timeless designs and was catered to our clients and their five growing children
Inspiration for a large country walk-in wardrobe for women in Phoenix with white cabinets, carpet, grey floors and open cabinets.
Inspiration for a large country walk-in wardrobe for women in Phoenix with white cabinets, carpet, grey floors and open cabinets.
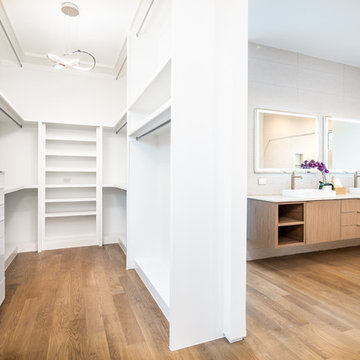
This is an example of a medium sized modern gender neutral walk-in wardrobe in Dallas with open cabinets, white cabinets, medium hardwood flooring and brown floors.

A fabulous new walk-in closet with an accent wallpaper.
Photography (c) Jeffrey Totaro.
Medium sized traditional walk-in wardrobe for women in Philadelphia with glass-front cabinets, white cabinets, medium hardwood flooring, brown floors and a feature wall.
Medium sized traditional walk-in wardrobe for women in Philadelphia with glass-front cabinets, white cabinets, medium hardwood flooring, brown floors and a feature wall.
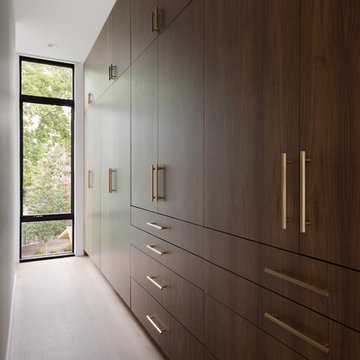
Spacecrafting Inc
This is an example of a medium sized modern gender neutral walk-in wardrobe in Minneapolis with flat-panel cabinets, medium wood cabinets, light hardwood flooring and grey floors.
This is an example of a medium sized modern gender neutral walk-in wardrobe in Minneapolis with flat-panel cabinets, medium wood cabinets, light hardwood flooring and grey floors.
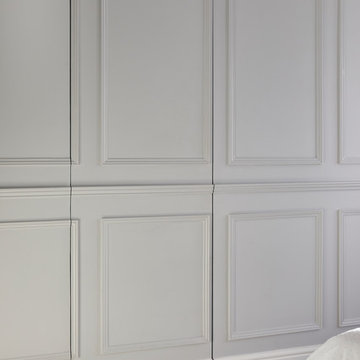
The door to a walk in wardrobe has been concealed in the wooden wall panelling.
Photo by Chris Snook
Photo of a medium sized classic gender neutral walk-in wardrobe in London with carpet, grey floors, open cabinets and grey cabinets.
Photo of a medium sized classic gender neutral walk-in wardrobe in London with carpet, grey floors, open cabinets and grey cabinets.
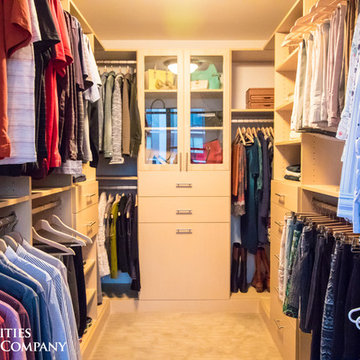
His and hers master walk-in closet in Downtown Minneapolis.
Design ideas for a small classic gender neutral walk-in wardrobe in Minneapolis with flat-panel cabinets, light wood cabinets, carpet and beige floors.
Design ideas for a small classic gender neutral walk-in wardrobe in Minneapolis with flat-panel cabinets, light wood cabinets, carpet and beige floors.
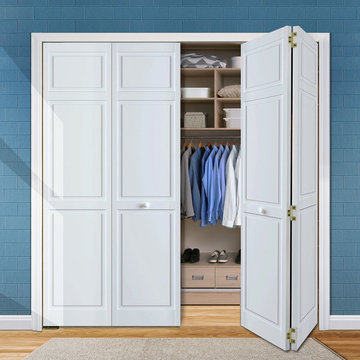
Add the beauty of white primed solid Pine bi-fold doors to any room. The stunning 6 panel design give the doors a modern clean style to match your decor. The doors are durable and easy to install with the included hardware and tracks.
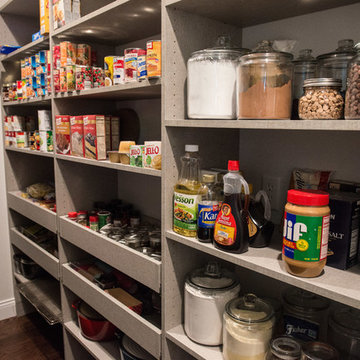
Walk-in pantry comes right off the spacious kitchen. Housing everything from small appliances to food products, this pantry has a place for each & every item.
Mandi B Photography

Large traditional gender neutral walk-in wardrobe in Orlando with flat-panel cabinets, white cabinets, dark hardwood flooring and brown floors.

Crisp and Clean White Master Bedroom Closet
by Cyndi Bontrager Photography
Photo of a large traditional walk-in wardrobe for women in Tampa with shaker cabinets, white cabinets, medium hardwood flooring and brown floors.
Photo of a large traditional walk-in wardrobe for women in Tampa with shaker cabinets, white cabinets, medium hardwood flooring and brown floors.

Crisp and Clean White Master Bedroom Closet
by Cyndi Bontrager Photography
This is an example of a large traditional walk-in wardrobe for women in Tampa with shaker cabinets, white cabinets, medium hardwood flooring and brown floors.
This is an example of a large traditional walk-in wardrobe for women in Tampa with shaker cabinets, white cabinets, medium hardwood flooring and brown floors.
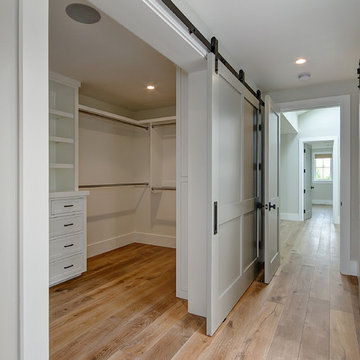
Contractor: Legacy CDM Inc. | Interior Designer: Hovie Interiors | Photographer: Jola Photography
Design ideas for a medium sized classic walk-in wardrobe in Orange County with white cabinets, medium hardwood flooring and brown floors.
Design ideas for a medium sized classic walk-in wardrobe in Orange County with white cabinets, medium hardwood flooring and brown floors.
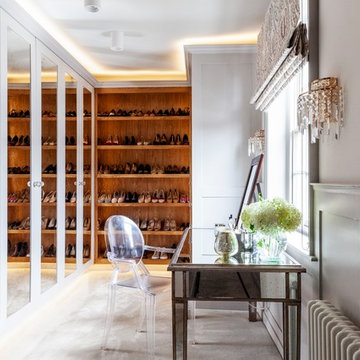
Emma Lewis
This is an example of a medium sized farmhouse walk-in wardrobe for women in Surrey with carpet, grey floors and grey cabinets.
This is an example of a medium sized farmhouse walk-in wardrobe for women in Surrey with carpet, grey floors and grey cabinets.
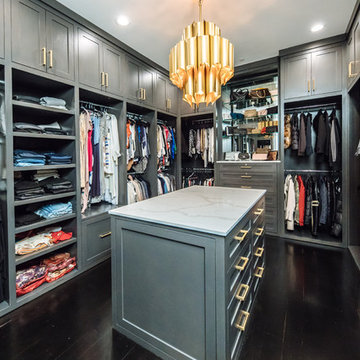
Maple Plywood custom cabinetry painted a beautiful grey with a stunning chandelier and brass hardware accents. The upper cabinets all enclosed behind solid panel doors to keep things clean and organized.
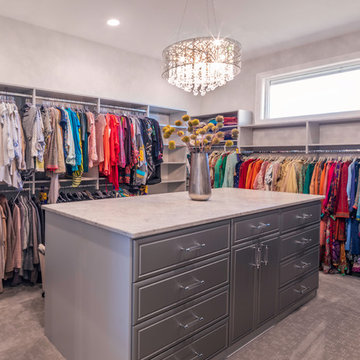
Kelly Ann Photos
Photo of a large modern walk-in wardrobe for women in Columbus with beaded cabinets, grey cabinets, carpet and grey floors.
Photo of a large modern walk-in wardrobe for women in Columbus with beaded cabinets, grey cabinets, carpet and grey floors.
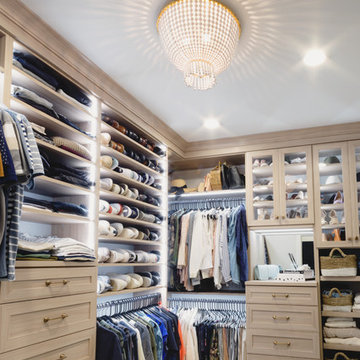
California Closets Master Walk-In in Minneapolis, MN. Custom made in California Closets exclusive Cassini Beach finish from the Tesoro collection. Lit shelving and hanging sections. Drawers and Hamper, with custom mirror backing. Crown molding, custom vented toe-kick. Floor to ceiling, built-in cabinet design. Shaker mitered drawer and doors with glass inserts.
Walk-in Wardrobe Ideas and Designs
7