Walk-in Wardrobe Ideas and Designs
Refine by:
Budget
Sort by:Popular Today
81 - 100 of 34,715 photos
Item 1 of 2

This stunning custom master closet is part of a whole house design and renovation project by Haven Design and Construction. The homeowners desired a master suite with a dream closet that had a place for everything. We started by significantly rearranging the master bath and closet floorplan to allow room for a more spacious closet. The closet features lighted storage for purses and shoes, a rolling ladder for easy access to top shelves, pull down clothing rods, an island with clothes hampers and a handy bench, a jewelry center with mirror, and ample hanging storage for clothing.
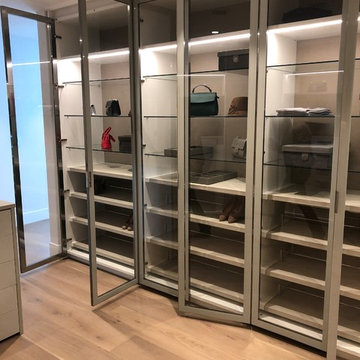
Photo of an expansive modern gender neutral walk-in wardrobe in Miami with glass-front cabinets, white cabinets, light hardwood flooring and beige floors.
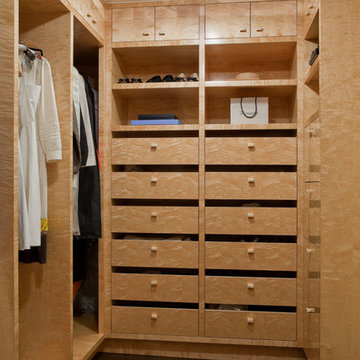
Design ideas for a contemporary gender neutral walk-in wardrobe in New York with flat-panel cabinets, beige cabinets, dark hardwood flooring and brown floors.

Medium sized contemporary gender neutral walk-in wardrobe in Boise with open cabinets, white cabinets, light hardwood flooring and grey floors.

Visit The Korina 14803 Como Circle or call 941 907.8131 for additional information.
3 bedrooms | 4.5 baths | 3 car garage | 4,536 SF
The Korina is John Cannon’s new model home that is inspired by a transitional West Indies style with a contemporary influence. From the cathedral ceilings with custom stained scissor beams in the great room with neighboring pristine white on white main kitchen and chef-grade prep kitchen beyond, to the luxurious spa-like dual master bathrooms, the aesthetics of this home are the epitome of timeless elegance. Every detail is geared toward creating an upscale retreat from the hectic pace of day-to-day life. A neutral backdrop and an abundance of natural light, paired with vibrant accents of yellow, blues, greens and mixed metals shine throughout the home.
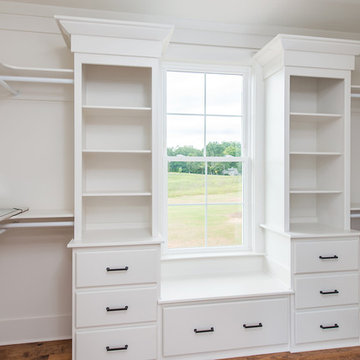
Jessica Lysse Photography
Design ideas for a medium sized country walk-in wardrobe in Other with white cabinets and medium hardwood flooring.
Design ideas for a medium sized country walk-in wardrobe in Other with white cabinets and medium hardwood flooring.
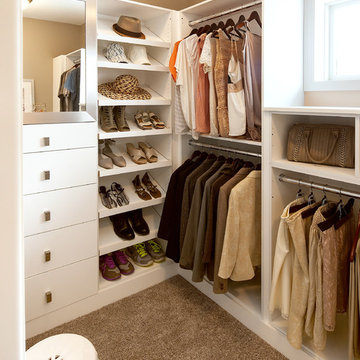
This is an example of a medium sized traditional gender neutral walk-in wardrobe in Sacramento with flat-panel cabinets, white cabinets, carpet and brown floors.

This make-up area is a must-have in this walk-in closet!
BUILT Photography
Photo of an expansive traditional gender neutral walk-in wardrobe in Portland with beaded cabinets, blue cabinets, carpet and grey floors.
Photo of an expansive traditional gender neutral walk-in wardrobe in Portland with beaded cabinets, blue cabinets, carpet and grey floors.

This home features many timeless designs and was catered to our clients and their five growing children
Inspiration for a large country walk-in wardrobe for women in Phoenix with white cabinets, carpet, grey floors and open cabinets.
Inspiration for a large country walk-in wardrobe for women in Phoenix with white cabinets, carpet, grey floors and open cabinets.
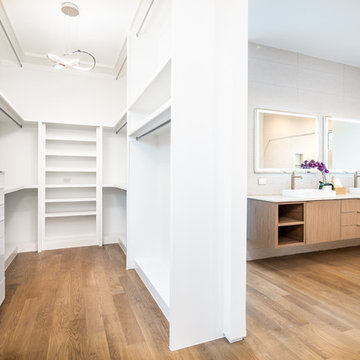
This is an example of a medium sized modern gender neutral walk-in wardrobe in Dallas with open cabinets, white cabinets, medium hardwood flooring and brown floors.

A fabulous new walk-in closet with an accent wallpaper.
Photography (c) Jeffrey Totaro.
Medium sized traditional walk-in wardrobe for women in Philadelphia with glass-front cabinets, white cabinets, medium hardwood flooring, brown floors and a feature wall.
Medium sized traditional walk-in wardrobe for women in Philadelphia with glass-front cabinets, white cabinets, medium hardwood flooring, brown floors and a feature wall.
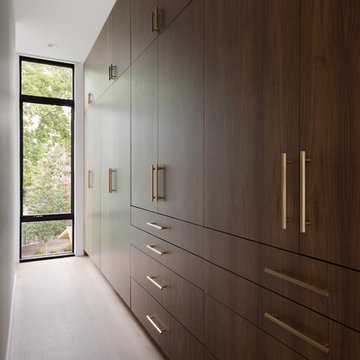
Spacecrafting Inc
This is an example of a medium sized modern gender neutral walk-in wardrobe in Minneapolis with flat-panel cabinets, medium wood cabinets, light hardwood flooring and grey floors.
This is an example of a medium sized modern gender neutral walk-in wardrobe in Minneapolis with flat-panel cabinets, medium wood cabinets, light hardwood flooring and grey floors.
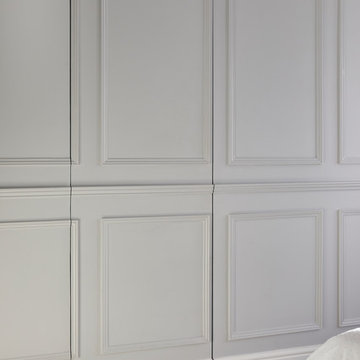
The door to a walk in wardrobe has been concealed in the wooden wall panelling.
Photo by Chris Snook
Photo of a medium sized classic gender neutral walk-in wardrobe in London with carpet, grey floors, open cabinets and grey cabinets.
Photo of a medium sized classic gender neutral walk-in wardrobe in London with carpet, grey floors, open cabinets and grey cabinets.
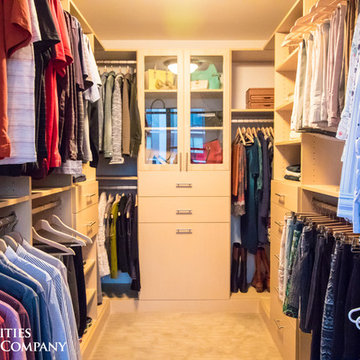
His and hers master walk-in closet in Downtown Minneapolis.
Design ideas for a small classic gender neutral walk-in wardrobe in Minneapolis with flat-panel cabinets, light wood cabinets, carpet and beige floors.
Design ideas for a small classic gender neutral walk-in wardrobe in Minneapolis with flat-panel cabinets, light wood cabinets, carpet and beige floors.
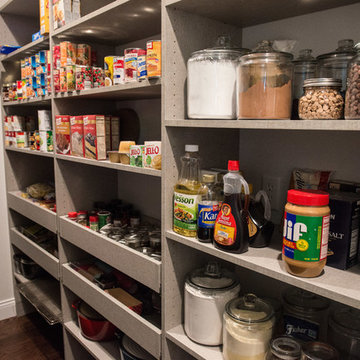
Walk-in pantry comes right off the spacious kitchen. Housing everything from small appliances to food products, this pantry has a place for each & every item.
Mandi B Photography

Large traditional gender neutral walk-in wardrobe in Orlando with flat-panel cabinets, white cabinets, dark hardwood flooring and brown floors.

Crisp and Clean White Master Bedroom Closet
by Cyndi Bontrager Photography
Photo of a large traditional walk-in wardrobe for women in Tampa with shaker cabinets, white cabinets, medium hardwood flooring and brown floors.
Photo of a large traditional walk-in wardrobe for women in Tampa with shaker cabinets, white cabinets, medium hardwood flooring and brown floors.
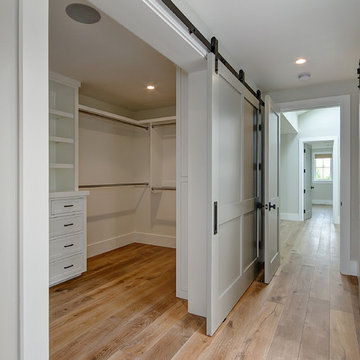
Contractor: Legacy CDM Inc. | Interior Designer: Hovie Interiors | Photographer: Jola Photography
Design ideas for a medium sized classic walk-in wardrobe in Orange County with white cabinets, medium hardwood flooring and brown floors.
Design ideas for a medium sized classic walk-in wardrobe in Orange County with white cabinets, medium hardwood flooring and brown floors.
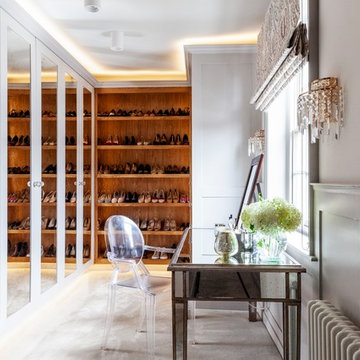
Emma Lewis
This is an example of a medium sized farmhouse walk-in wardrobe for women in Surrey with carpet, grey floors and grey cabinets.
This is an example of a medium sized farmhouse walk-in wardrobe for women in Surrey with carpet, grey floors and grey cabinets.
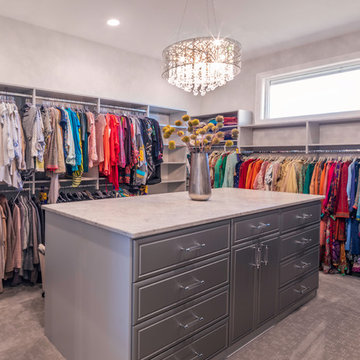
Kelly Ann Photos
Photo of a large modern walk-in wardrobe for women in Columbus with beaded cabinets, grey cabinets, carpet and grey floors.
Photo of a large modern walk-in wardrobe for women in Columbus with beaded cabinets, grey cabinets, carpet and grey floors.
Walk-in Wardrobe Ideas and Designs
5