Walk-in Wardrobe Ideas and Designs
Refine by:
Budget
Sort by:Popular Today
41 - 60 of 34,702 photos
Item 1 of 2
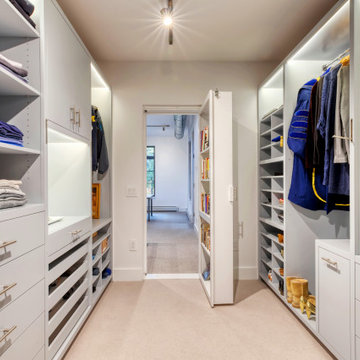
Medium sized modern gender neutral walk-in wardrobe in New York with flat-panel cabinets, grey cabinets, carpet and beige floors.
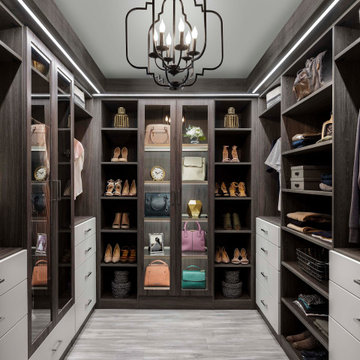
Design ideas for a medium sized classic gender neutral walk-in wardrobe in New York with flat-panel cabinets, grey cabinets and grey floors.

This is an example of an expansive traditional gender neutral walk-in wardrobe in New Orleans with glass-front cabinets, white cabinets, medium hardwood flooring, brown floors and a vaulted ceiling.
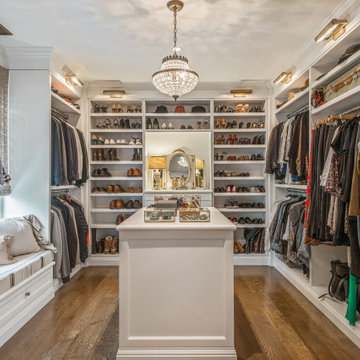
Inspiration for a traditional gender neutral walk-in wardrobe in Santa Barbara with open cabinets, white cabinets, dark hardwood flooring and brown floors.

Getting lost in this closet could be easy! Well designed and really lovely, its a room that shouldn't be left out
Large contemporary gender neutral walk-in wardrobe in Miami with glass-front cabinets, grey cabinets, light hardwood flooring and beige floors.
Large contemporary gender neutral walk-in wardrobe in Miami with glass-front cabinets, grey cabinets, light hardwood flooring and beige floors.

The "hers" master closet is bathed in natural light and boasts custom leaded glass french doors, completely custom cabinets, a makeup vanity, towers of shoe glory, a dresser island, Swarovski crystal cabinet pulls...even custom vent covers.
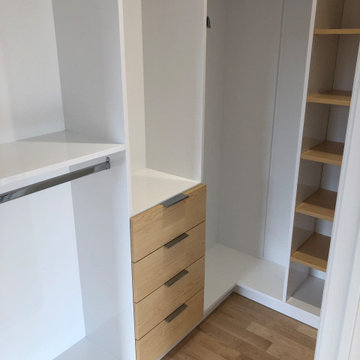
Inspiration for a medium sized modern gender neutral walk-in wardrobe in Montreal with open cabinets, white cabinets and light hardwood flooring.
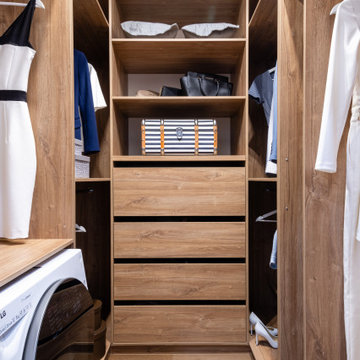
Inspiration for a contemporary gender neutral walk-in wardrobe in Moscow with flat-panel cabinets, light wood cabinets, light hardwood flooring and brown floors.
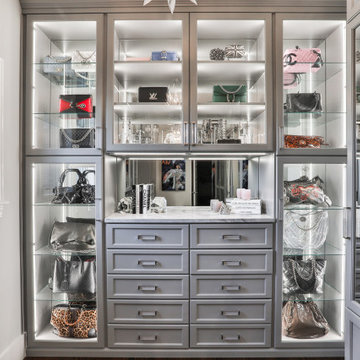
This gorgeous walk-in closet features multi double hanging sections, Glass doors, a custom jewelry drawer and LED lighting.
Design ideas for a large contemporary gender neutral walk-in wardrobe in St Louis with shaker cabinets, grey cabinets, laminate floors and brown floors.
Design ideas for a large contemporary gender neutral walk-in wardrobe in St Louis with shaker cabinets, grey cabinets, laminate floors and brown floors.

TEAM:
Architect: LDa Architecture & Interiors
Builder (Kitchen/ Mudroom Addition): Shanks Engineering & Construction
Builder (Master Suite Addition): Hampden Design
Photographer: Greg Premru
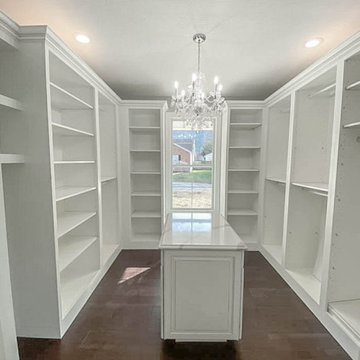
Inspiration for a large traditional gender neutral walk-in wardrobe in Huntington with raised-panel cabinets, white cabinets, dark hardwood flooring and brown floors.
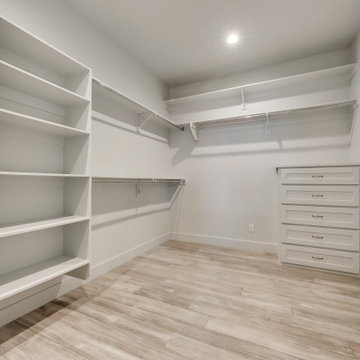
Inspiration for a medium sized contemporary gender neutral walk-in wardrobe in Dallas with recessed-panel cabinets, white cabinets, medium hardwood flooring and brown floors.
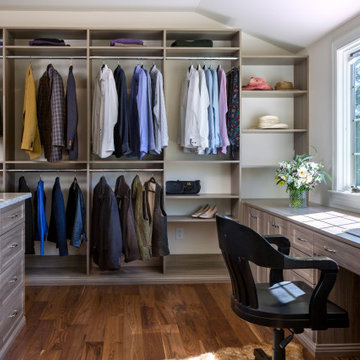
This is an example of a classic gender neutral walk-in wardrobe in Charlotte with open cabinets, grey cabinets, dark hardwood flooring and brown floors.
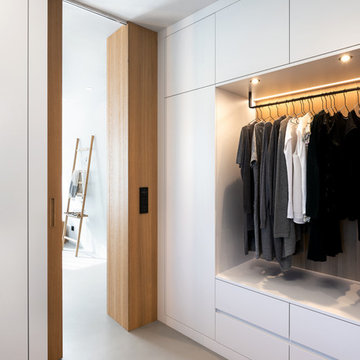
Photo of a scandi gender neutral walk-in wardrobe in Munich with flat-panel cabinets, white cabinets, concrete flooring and grey floors.
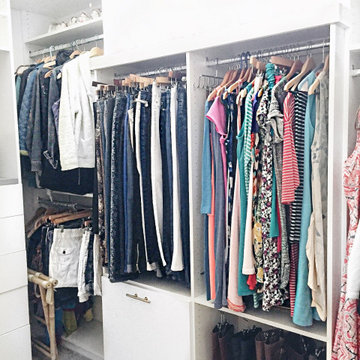
Photo of a medium sized contemporary walk-in wardrobe for women in Phoenix with flat-panel cabinets, white cabinets, carpet and grey floors.

Bathed in sunlight from the large window expanse, the master bedroom closet speaks to the amount of detail the Allen and James design team brought to this project. An amazing light fixture by Visual Comfort delivers bling and a wow factor to this dressing retreat. Illumination of the classic cabinetry is also added with a shimmering white finish.
Photographer: Michael Blevins Photo

Expanded to add organizational storage space and functionality.
Photo of a medium sized classic walk-in wardrobe in Chicago with shaker cabinets, white cabinets, carpet and grey floors.
Photo of a medium sized classic walk-in wardrobe in Chicago with shaker cabinets, white cabinets, carpet and grey floors.

This stunning custom master closet is part of a whole house design and renovation project by Haven Design and Construction. The homeowners desired a master suite with a dream closet that had a place for everything. We started by significantly rearranging the master bath and closet floorplan to allow room for a more spacious closet. The closet features lighted storage for purses and shoes, a rolling ladder for easy access to top shelves, pull down clothing rods, an island with clothes hampers and a handy bench, a jewelry center with mirror, and ample hanging storage for clothing.

Who doesn't want a rolling library ladder in their closet? Never struggle to reach those high storage areas again! A dream closet, to be sure.
Design ideas for an expansive classic walk-in wardrobe in Austin with shaker cabinets, grey cabinets, light hardwood flooring and brown floors.
Design ideas for an expansive classic walk-in wardrobe in Austin with shaker cabinets, grey cabinets, light hardwood flooring and brown floors.
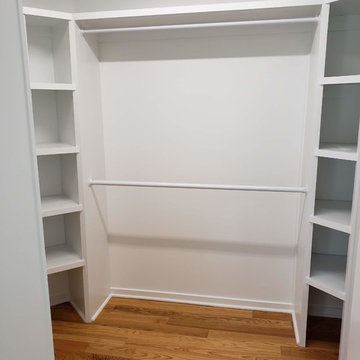
Photo of a medium sized contemporary gender neutral walk-in wardrobe in Raleigh with open cabinets, white cabinets, medium hardwood flooring and brown floors.
Walk-in Wardrobe Ideas and Designs
3