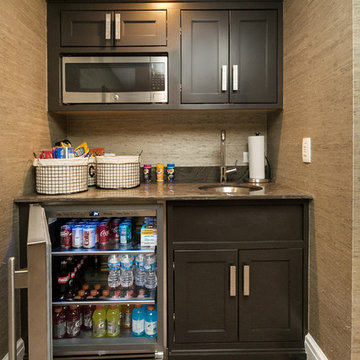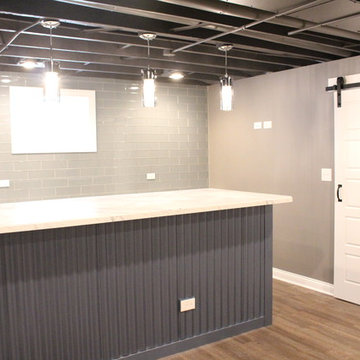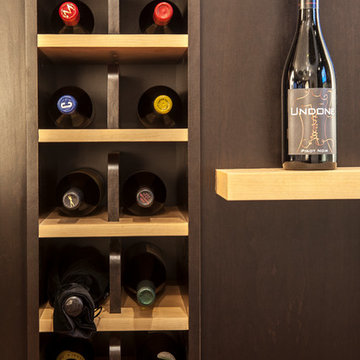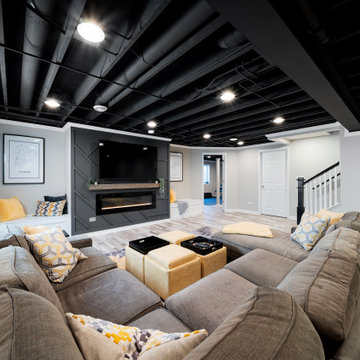Contemporary Basement Ideas and Designs
Refine by:
Budget
Sort by:Popular Today
161 - 180 of 20,602 photos
Item 1 of 2
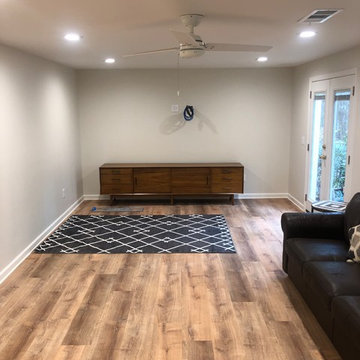
Basement renovation with wetbar. Two coolers, subway zig zag tile, new cabinet space. Floors are not true wood but LVP, or luxury vinyl planking. LVP installation East Cobb

Designed to our client’s stylistic tastes and functional needs, budget and timeline, the basement was transformed into a luxurious, multi-use open space, featuring Adura and Four Seasons flooring, custom shelving displays, concealed structural columns, stone finishes, a beautiful glass chandelier, and even a large fish tank that created a striking focal point and visual interest in the room. Other unique amenities include Grohe plumbing fixtures, an InSinkerator, Braun fan and Pella windows, for controlled circular air flow.
Find the right local pro for your project
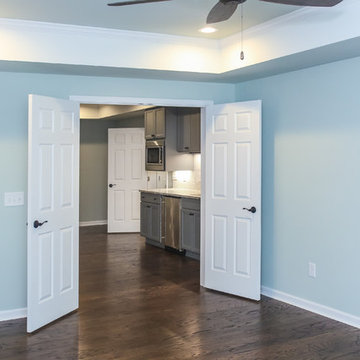
Finished basement looking into kitchenette area
Inspiration for a large contemporary walk-out basement in Atlanta with green walls, dark hardwood flooring and brown floors.
Inspiration for a large contemporary walk-out basement in Atlanta with green walls, dark hardwood flooring and brown floors.
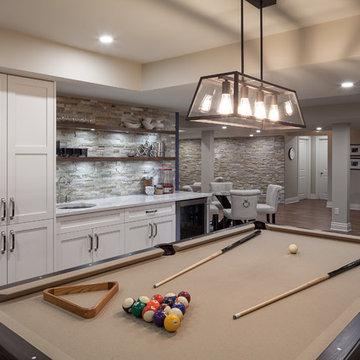
A beautiful and stylish pool table and games area fit for the design awards or just for fun with the kids. This entertainment space offers a custom wet bar with stone backsplash and floating walnut shelves. Plenty of fun and games for the whole family
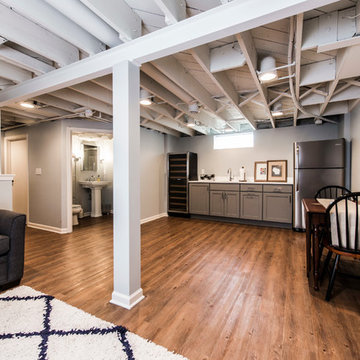
Photo of a medium sized contemporary look-out basement in Milwaukee with medium hardwood flooring, grey walls, no fireplace and brown floors.

When the family built a brand new home in Wentzville, they purposely left the walk-out basement unfinished so they learn what they wanted from that space. Two years later they knew the basement should serve as a multi-tasking lower level, effectively creating a 3rd story of their home.
Mosby transformed the basement into a family room with built-in cabinetry and a gas fireplace. Off the family room is a spacious guest bedroom (with an egress window) that leads to a full bathroom with walk-in shower.
That bathroom is also accessed by the new hallway with walk-in closet storage, access to an unfinished utility area and a bright and lively craft room that doubles as a home office. There’s even additional storage behind a sliding barn door.
Design details that add personality include softly curved edges on the walls and soffits, a geometric cut-out on the stairwell and custom cabinetry that carries through all the rooms.
Photo by Toby Weiss
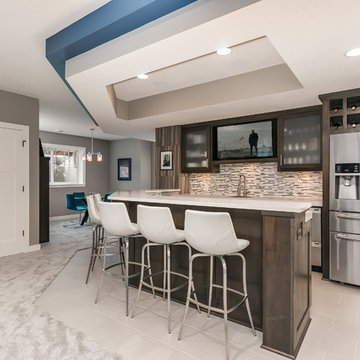
©Finished Basement Company
Photo of a large contemporary look-out basement in Minneapolis with grey walls, carpet, a corner fireplace, a tiled fireplace surround and grey floors.
Photo of a large contemporary look-out basement in Minneapolis with grey walls, carpet, a corner fireplace, a tiled fireplace surround and grey floors.
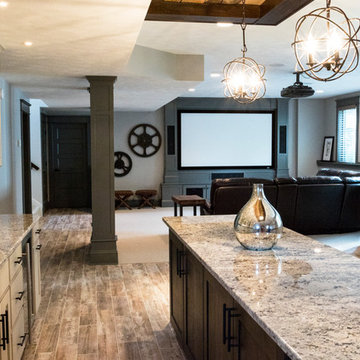
Paramount Online Marketing
Design ideas for a large contemporary walk-out basement in Grand Rapids with grey walls, medium hardwood flooring and no fireplace.
Design ideas for a large contemporary walk-out basement in Grand Rapids with grey walls, medium hardwood flooring and no fireplace.
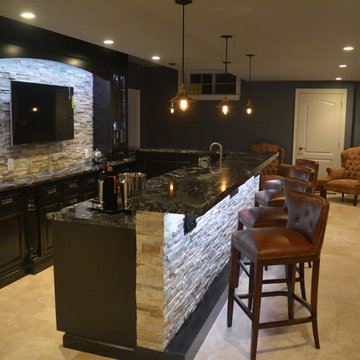
Chester Springs New Bar and Basement renovation required moving walls to make room for new 15 foot L-shaped, two level bar. Back 15" inset, dark espresso stained, cherry glass wall cabinets and base cabinets combine with opposing 24" base cabinet housing bar sink, 15" ice maker, 18" dishwasher, 24" wine cooler, and 24" beverage cooler. 800 square feet on travertine flooring ties together a modern feel with stacked stone wall of electric fireplace, bar front, and bar back wall. Vintage Edison hanging bulbs and inset cabinets cause a transitional design. Bathroom boasts a spacious shower with frameless glass enclosure.
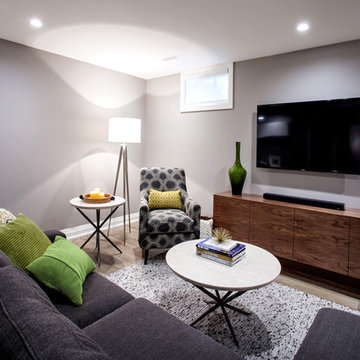
Contemporary monochromatic recreation room with a pop of green! Nat Caron Photography
Contemporary basement in Toronto with grey walls and ceramic flooring.
Contemporary basement in Toronto with grey walls and ceramic flooring.
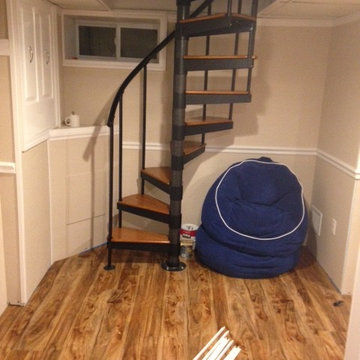
After Photo - Finished Spiral stairs
Design ideas for a small contemporary basement in New York with beige walls and medium hardwood flooring.
Design ideas for a small contemporary basement in New York with beige walls and medium hardwood flooring.

Simple finishing touches like polished concrete and dark painted ceiling help this basement family room feel stylish and finished. Design by Kristyn Bester. Photo by Photo Art Portraits
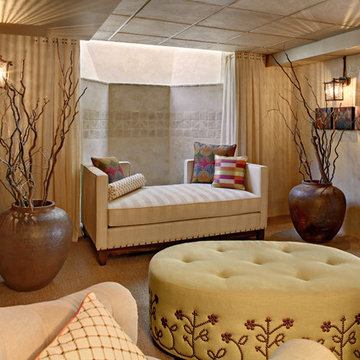
The alcove and walls without stone are faux finished with four successively lighter layers of plaster, allowing each of the shades to bleed through to create weathered walls and a texture in harmony with the stone. The tiles on the alcove wall are enhanced with embossed leaves, adding a subtle, natural texture and a horizontal rhythm to this focal point.
A custom daybed is upholstered in a wide striped tone-on-tone ecru linen, adding a subtle vertical effect. Colorful pillows add a touch of whimsy and surprise.
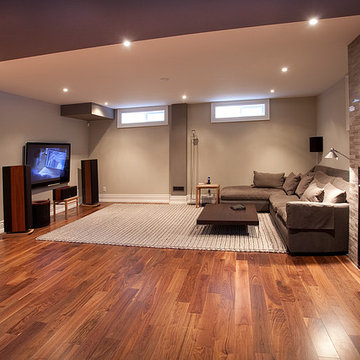
HUSH, HUSH HOMES, A HUSH Custom home in Toronto Ontario
Inspiration for a contemporary basement in Toronto with brown floors.
Inspiration for a contemporary basement in Toronto with brown floors.
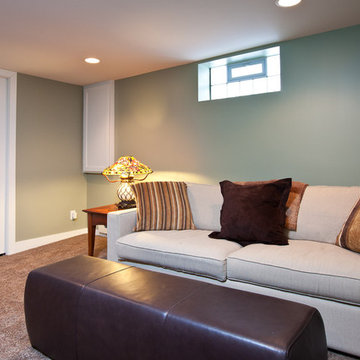
Designed by Interior Designer Katie Jaydan
This family was in much need of a basement overhaul. This St. Paul, 1922 Dutch Colonial home had much character but only a partially finished basement. With this growing family, this project included remodeling an unfinished basement into usable space. The new contemporary space includes an additional family space, office/guest bedroom, and a separate laundry room and mechanical closet. Castle Furnished and installed new egress windows in the bedroom to bring the home up to code. The living space was opened up to create a “multi-purpose” room for their growing family’s needs. The space was finished off with a glass block window, Mohawk carpet floors, baseboard heating, and beautiful bright blue walls to keep the space feeling warm.
Contemporary Basement Ideas and Designs

Photo of a contemporary fully buried basement in New York with white walls, light hardwood flooring and beige floors.
9
