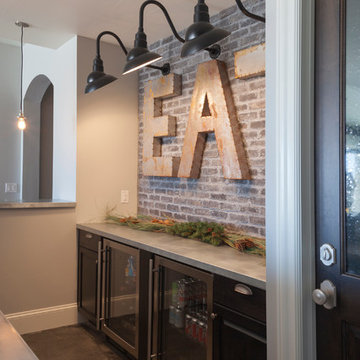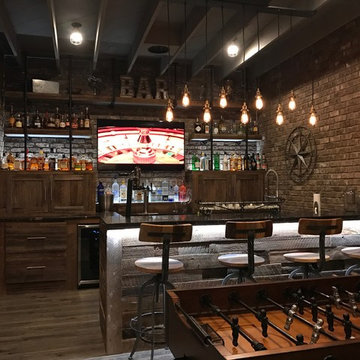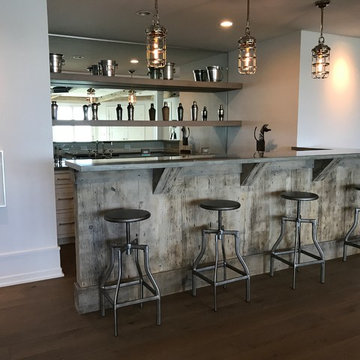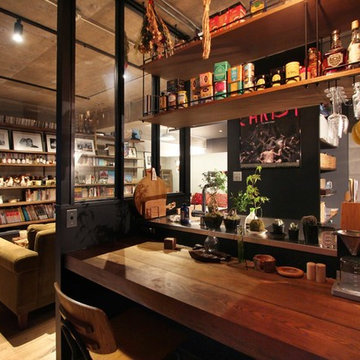Industrial Home Bar Ideas and Designs
Refine by:
Budget
Sort by:Popular Today
21 - 40 of 1,871 photos
Item 1 of 2
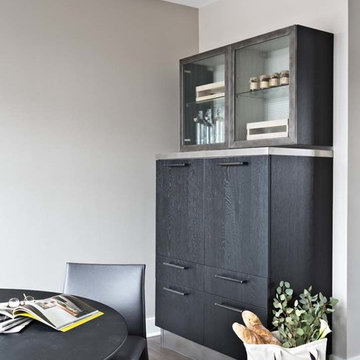
A mini bar/buffet is located next to the main dining space and kitchen. The cabinetry is by Scavolini, painted black veneer base units with bridge handle in dark stainless steel. The upper cabinets are glass with a dark stainless steel frame. B&B Dining table and chairs.
Photo by Martin Vecchio.

Designed by Victoria Highfill, Photography by Melissa M Mills
Design ideas for a medium sized urban l-shaped wet bar in Nashville with a submerged sink, shaker cabinets, grey cabinets, wood worktops, medium hardwood flooring, brown floors and brown worktops.
Design ideas for a medium sized urban l-shaped wet bar in Nashville with a submerged sink, shaker cabinets, grey cabinets, wood worktops, medium hardwood flooring, brown floors and brown worktops.
Find the right local pro for your project
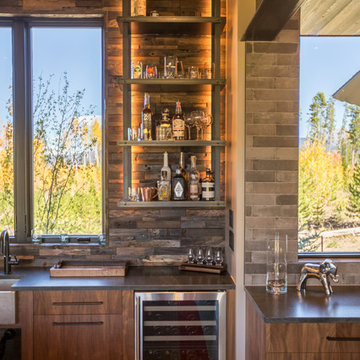
Raw Urth's hand-crafted steel suspended shelves
Finish : Custom Mill Finish patina on steel
*Steffen Builders West, Inc. (Winter Park, CO)
*Photo : Nelson Alley Media
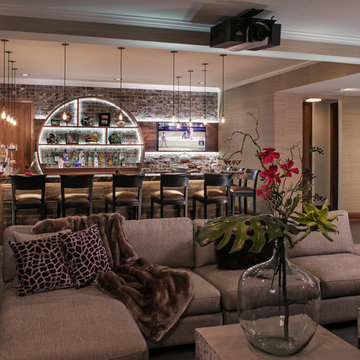
This is an example of a large industrial single-wall breakfast bar in Omaha with open cabinets, brick splashback, concrete flooring and grey floors.

Design ideas for a medium sized urban galley breakfast bar in Atlanta with a built-in sink, black cabinets, concrete worktops, brown splashback, brick splashback, dark hardwood flooring, brown floors and recessed-panel cabinets.
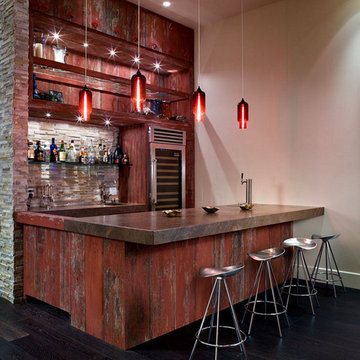
Darius Kuzmickas
This private residence also features Niche's Pharos pendants in Crimson glass, which make a bold statement hanging from the high ceiling above the bar. The color choice is the perfect complement to the block-style countertop and reclaimed redwood prominent in the rustic room.
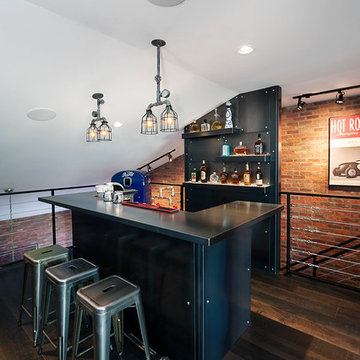
Rockcreek Builders
Inspiration for an urban breakfast bar in Calgary with black cabinets and dark hardwood flooring.
Inspiration for an urban breakfast bar in Calgary with black cabinets and dark hardwood flooring.
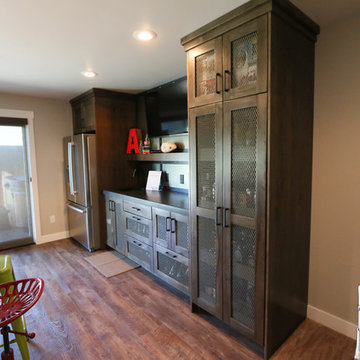
Vance Vetter Homes. Cabinets: Creative Wood Designs. Counter Tops: Precision Tops, Lc.
Design ideas for a medium sized urban single-wall breakfast bar in Other with a submerged sink, flat-panel cabinets, dark wood cabinets, granite worktops, grey splashback and vinyl flooring.
Design ideas for a medium sized urban single-wall breakfast bar in Other with a submerged sink, flat-panel cabinets, dark wood cabinets, granite worktops, grey splashback and vinyl flooring.
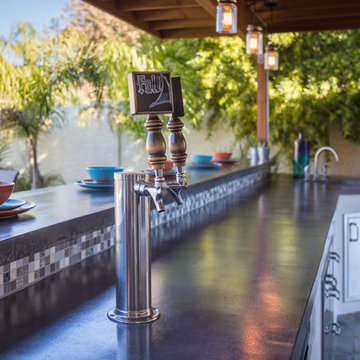
Outdoor Kitchen designed and built by Hochuli Design and Remodeling Team to accommodate a family who enjoys spending most of their time outdoors
Photos by: Ryan Wilson
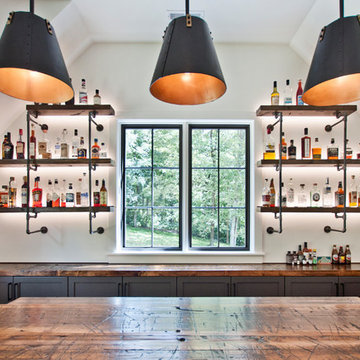
This is an example of a large industrial l-shaped wet bar in Nashville with a submerged sink, shaker cabinets, grey cabinets, wood worktops, medium hardwood flooring, brown floors and brown worktops.

This home brew pub invites friends to gather around and taste the latest concoction. I happily tried Pumpkin when there last. The homeowners wanted warm and friendly finishes, and loved the more industrial style.
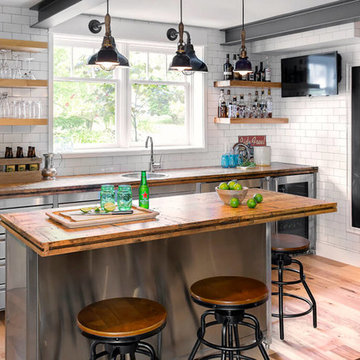
Boxcar Planks and Reclaimed Hickory flooring supplied by Reclaimed DesignWorks,
Jodi Foster Design + Planning,
Tony Colangelo Photography
Design ideas for an industrial galley home bar in Denver with a built-in sink, flat-panel cabinets, white splashback, metro tiled splashback, medium hardwood flooring and brown worktops.
Design ideas for an industrial galley home bar in Denver with a built-in sink, flat-panel cabinets, white splashback, metro tiled splashback, medium hardwood flooring and brown worktops.
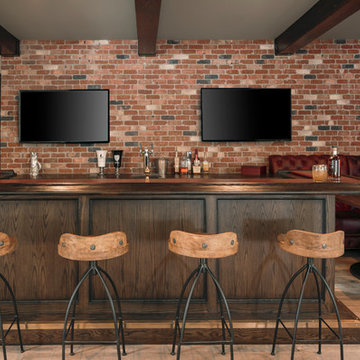
Built by Cornerstone Construction Services LLC
David Papazian Photography
Design ideas for a large industrial breakfast bar in Portland with wood worktops and brown worktops.
Design ideas for a large industrial breakfast bar in Portland with wood worktops and brown worktops.

Design ideas for a large industrial galley wet bar in Other with a submerged sink, shaker cabinets, black cabinets, quartz worktops, red splashback, brick splashback, light hardwood flooring, brown floors and white worktops.
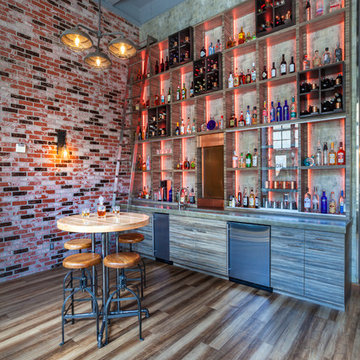
Design ideas for an urban single-wall breakfast bar in Seattle with open cabinets and a feature wall.
Industrial Home Bar Ideas and Designs

Ryan Garvin Photography, Robeson Design
Design ideas for a medium sized industrial single-wall home bar in Denver with flat-panel cabinets, quartz worktops, grey splashback, brick splashback, medium hardwood flooring, grey floors, grey worktops and medium wood cabinets.
Design ideas for a medium sized industrial single-wall home bar in Denver with flat-panel cabinets, quartz worktops, grey splashback, brick splashback, medium hardwood flooring, grey floors, grey worktops and medium wood cabinets.
2
