Kitchen with Vinyl Flooring Ideas and Designs
Refine by:
Budget
Sort by:Popular Today
121 - 140 of 44,296 photos

A character oak look with beautiful wire brushed graining. detailed surface wood knots, chatter marks and mineral streaks, Adura® Max "Napa" luxury vinyl plank flooring also has a rustic surface texture. Available in 6" wide planks and 2 colors (Dry Cork shown here).
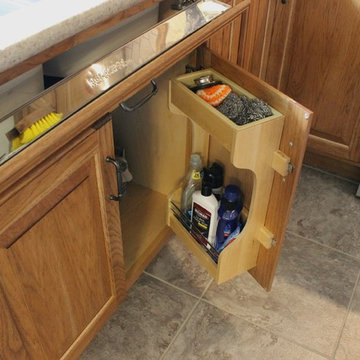
CDH Designs
15 East 4th St
Emporium, PA 15834
This is an example of a medium sized country u-shaped enclosed kitchen in Philadelphia with a submerged sink, raised-panel cabinets, medium wood cabinets, engineered stone countertops, beige splashback, stone tiled splashback, stainless steel appliances, vinyl flooring and no island.
This is an example of a medium sized country u-shaped enclosed kitchen in Philadelphia with a submerged sink, raised-panel cabinets, medium wood cabinets, engineered stone countertops, beige splashback, stone tiled splashback, stainless steel appliances, vinyl flooring and no island.
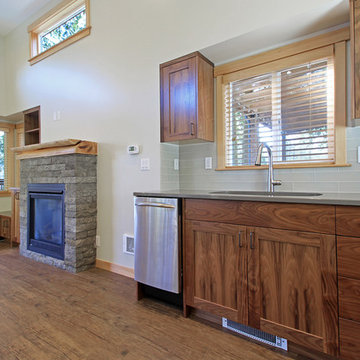
Photo of a small classic single-wall open plan kitchen in Seattle with a submerged sink, shaker cabinets, medium wood cabinets, engineered stone countertops, grey splashback, glass tiled splashback, stainless steel appliances, vinyl flooring and no island.
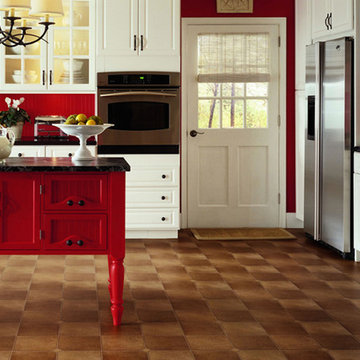
This is an example of a rural single-wall kitchen/diner in Orlando with beaded cabinets, white cabinets, red splashback, stainless steel appliances, vinyl flooring, an island and brown floors.
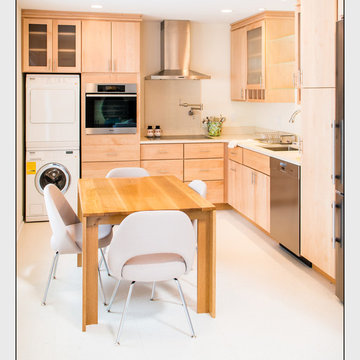
Photo: Satyan Devados
This is an example of a small contemporary l-shaped kitchen/diner in Boston with a submerged sink, flat-panel cabinets, light wood cabinets, stainless steel appliances, vinyl flooring and no island.
This is an example of a small contemporary l-shaped kitchen/diner in Boston with a submerged sink, flat-panel cabinets, light wood cabinets, stainless steel appliances, vinyl flooring and no island.

This small studio has everything! It includes apartment size small white appliances, stunning colors (Diamond Cloud Gray cabinets), and great storage solutions!
Besides the beauty of the turquoise backsplash and clean lines this small space is extremely functional! Warm wood boxes were custom made to house all of the cooking essentials in arms reach. The cabinets flow completely to the ceiling to allow for every inch of storage space to be used. Grey cabinets are even above the kitchen window.
Designed by Small Space Consultant Danielle Perkins @ DANIELLE Interior Design & Decor.
Photographed by Taylor Abeel Photography
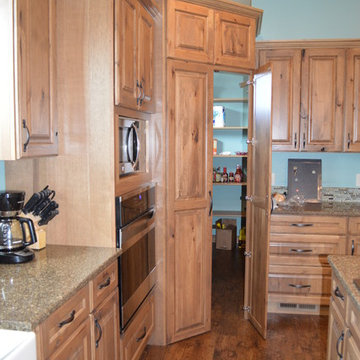
Rustic Hickory Kitchen with Farmhouse Sink and Walk-through Pantry
Photo of a farmhouse u-shaped kitchen pantry in Other with a belfast sink, raised-panel cabinets, light wood cabinets, quartz worktops, stainless steel appliances, vinyl flooring and an island.
Photo of a farmhouse u-shaped kitchen pantry in Other with a belfast sink, raised-panel cabinets, light wood cabinets, quartz worktops, stainless steel appliances, vinyl flooring and an island.

Design ideas for a medium sized classic l-shaped kitchen/diner in Minneapolis with a belfast sink, flat-panel cabinets, white cabinets, quartz worktops, grey splashback, stone slab splashback, integrated appliances, vinyl flooring, an island, brown floors and grey worktops.

Minimalist Moline, Illinois kitchen design from Village Home Stores for Hazelwood Homes. Skinny Shaker style cabinetry from Dura Supreme and Koch in a combination of painted black and Rift Cut Oak Natural finishes. COREtec luxury plank floating floors and lighting by Hudson Valley’s Midcentury Modern Mitzi line also featured.

Kowalske Kitchen & Bath was the remodeling contractor for this beautiful Waukesha first floor remodel. The homeowners recently purchased the home and wanted to immediately update the space. The old kitchen was outdated and closed off from the great room. The goal was to design an open-concept space for hosting family and friends.
LAYOUT
The first step was to remove the awkward dining room walls. This made the room feel large and open. We tucked the refrigerator into a wall of cabinets so it didn’t impose. Seating at the island and peninsula makes the kitchen very versatile.
DESIGN
We created an elegant entertaining space to take advantage of the lake view. The Waukesha homeowners wanted a contemporary design with neutral colors and finishes. They chose soft gray lower cabinets and white upper cabinets. We added texture with wood accents and a herringbone marble backsplash tile.
The desk area features a walnut butcher block countertop. We also used walnut for the open shelving, detail on the hood and the legs on the island.
CUSTOM CABINETRY
Frameless custom cabinets maximize storage in this Waukesha kitchen. The upper cabinets have hidden light rail molding. Angled plug molding eliminates outlets on the backsplash. Drawers in the lower cabinets allow for excellent storage. The cooktop has a functioning top drawer with a hidden apron to hide the guts of the cooktop. The clients also asked for a home office desk area and pantry cabinet.

Kitchen featuring white shaker cabinets, blue glass tile, stainless steel appliances, waterproof luxury vinyl tile flooring, and quartz countertops.
Inspiration for a small modern l-shaped enclosed kitchen in Philadelphia with a belfast sink, recessed-panel cabinets, white cabinets, engineered stone countertops, blue splashback, glass tiled splashback, stainless steel appliances, vinyl flooring, an island, beige floors and white worktops.
Inspiration for a small modern l-shaped enclosed kitchen in Philadelphia with a belfast sink, recessed-panel cabinets, white cabinets, engineered stone countertops, blue splashback, glass tiled splashback, stainless steel appliances, vinyl flooring, an island, beige floors and white worktops.

Wood-Mode Custom Cabinetry provides an opportunity to transform any kitchen space into a clever storage idea.
Small traditional single-wall kitchen/diner in Houston with a submerged sink, recessed-panel cabinets, grey cabinets, wood worktops, grey splashback, glass tiled splashback, black appliances and vinyl flooring.
Small traditional single-wall kitchen/diner in Houston with a submerged sink, recessed-panel cabinets, grey cabinets, wood worktops, grey splashback, glass tiled splashback, black appliances and vinyl flooring.

QUARTER KITCHEN TRANSFORMATION! Make sure to swipe for the before and after. It’s a renovation dream come true.
Inspiration for a large traditional l-shaped kitchen/diner in Los Angeles with a belfast sink, blue cabinets, granite worktops, white splashback, ceramic splashback, stainless steel appliances, an island, brown floors, shaker cabinets, vinyl flooring, grey worktops and a vaulted ceiling.
Inspiration for a large traditional l-shaped kitchen/diner in Los Angeles with a belfast sink, blue cabinets, granite worktops, white splashback, ceramic splashback, stainless steel appliances, an island, brown floors, shaker cabinets, vinyl flooring, grey worktops and a vaulted ceiling.

This is an example of a medium sized modern u-shaped kitchen/diner in New York with a submerged sink, shaker cabinets, grey cabinets, engineered stone countertops, white splashback, mosaic tiled splashback, stainless steel appliances, vinyl flooring, no island, brown floors and white worktops.

Part of a complete remodel, this kitchen was expanded to include a 10 ft island, new cabinets, a black white and gold colorway and beautiful vinyl flooring
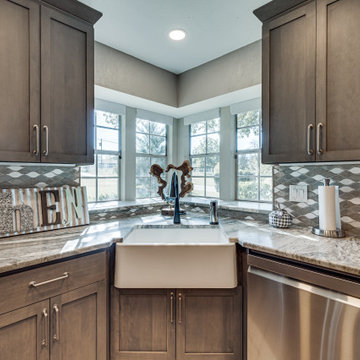
Rustic l-shaped kitchen/diner in Dallas with a belfast sink, shaker cabinets, black cabinets, porcelain splashback, stainless steel appliances, vinyl flooring, an island and brown floors.

Inspiration for a large scandi single-wall kitchen in Los Angeles with a double-bowl sink, flat-panel cabinets, white cabinets, wood worktops, grey splashback, mosaic tiled splashback, stainless steel appliances, vinyl flooring, an island, brown floors, brown worktops and a vaulted ceiling.
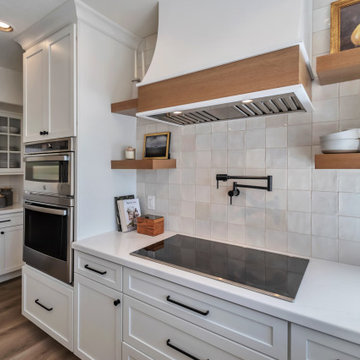
This is an example of a large traditional kitchen in Phoenix with a belfast sink, shaker cabinets, white cabinets, engineered stone countertops, white splashback, ceramic splashback, stainless steel appliances, vinyl flooring, an island, brown floors and white worktops.

Wynnbrooke Cabinetry kitchen featuring White Oak "Cascade" door and "Sand" stain and "Linen" painted island. MSI "Carrara Breve" quartz, COREtec "Blended Caraway" vinyl plank floors, Quorum black kitchen lighting, and Stainless Steel KitchenAid appliances also featured.
New home built in Kewanee, Illinois with cabinetry, counters, appliances, lighting, flooring, and tile by Village Home Stores for Hazelwood Homes of the Quad Cities.

Traditional white kitchen with tile backsplash and island.
Silver appliances and a brown wooden base for the island.
White Quartz counter tops and vinyl brown wooden floors.
Kitchen with Vinyl Flooring Ideas and Designs
7