Small Dining Room Ideas and Designs
Refine by:
Budget
Sort by:Popular Today
61 - 80 of 21,314 photos
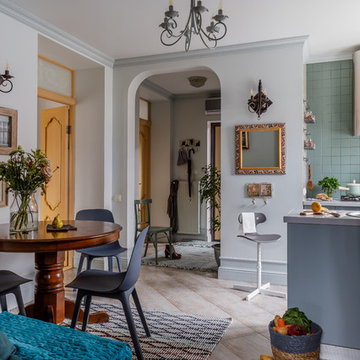
Фотограф Михаил Чекалов
Photo of a small contemporary open plan dining room in Other with white walls.
Photo of a small contemporary open plan dining room in Other with white walls.
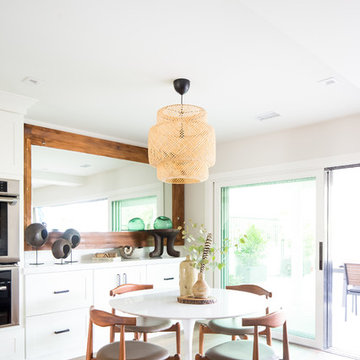
Small traditional open plan dining room in Orange County with white walls, medium hardwood flooring, a standard fireplace, a tiled fireplace surround and brown floors.
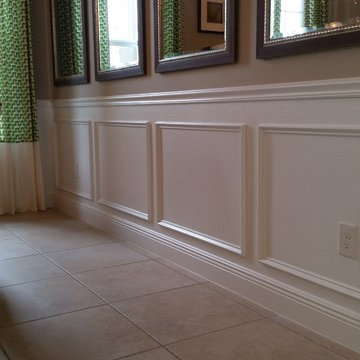
Inspiration for a small classic enclosed dining room in Tampa with brown walls, ceramic flooring, no fireplace and beige floors.
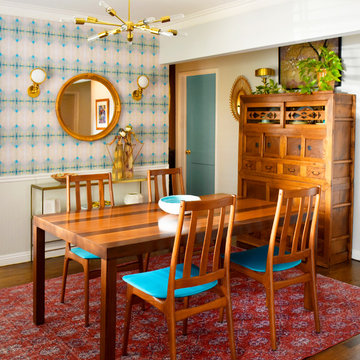
This room mixes Mid-Century Modern and Asian design with a few Industrial and bohemian touches.
The dining table is attributed to Milo Baughman, circa 1960. Mid-century Modern chairs. Antique Japanese tansu. Pipe chandelier by Sharon Holmin Interiors. Vintage red rug. Brass console with Thai puppets and African bowl. Wallpaper is "Pastel Horizons" textured woven wallpaper by Sharon Holmin Interiors. Headlight sconces and brass lamp on tansu are from Circa Lighting. Rattan mirror from Serena & Lily.
Photography by J.Tom Archuleta.
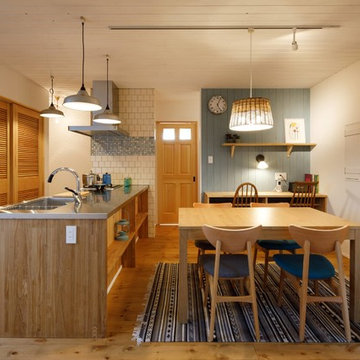
This is an example of a small scandi open plan dining room in Other with white walls, medium hardwood flooring and brown floors.

Feature in: Luxe Magazine Miami & South Florida Luxury Magazine
If visitors to Robyn and Allan Webb’s one-bedroom Miami apartment expect the typical all-white Miami aesthetic, they’ll be pleasantly surprised upon stepping inside. There, bold theatrical colors, like a black textured wallcovering and bright teal sofa, mix with funky patterns,
such as a black-and-white striped chair, to create a space that exudes charm. In fact, it’s the wife’s style that initially inspired the design for the home on the 20th floor of a Brickell Key high-rise. “As soon as I saw her with a green leather jacket draped across her shoulders, I knew we would be doing something chic that was nothing like the typical all- white modern Miami aesthetic,” says designer Maite Granda of Robyn’s ensemble the first time they met. The Webbs, who often vacation in Paris, also had a clear vision for their new Miami digs: They wanted it to exude their own modern interpretation of French decor.
“We wanted a home that was luxurious and beautiful,”
says Robyn, noting they were downsizing from a four-story residence in Alexandria, Virginia. “But it also had to be functional.”
To read more visit: https:
https://maitegranda.com/wp-content/uploads/2018/01/LX_MIA18_HOM_MaiteGranda_10.pdf
Rolando Diaz
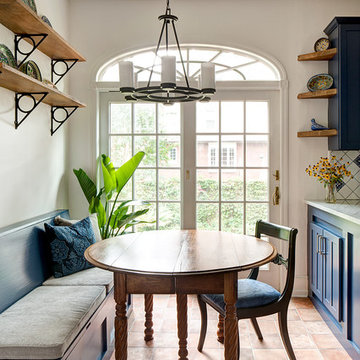
Inspiration for a small mediterranean kitchen/dining room in Philadelphia with white walls, terracotta flooring, no fireplace and orange floors.
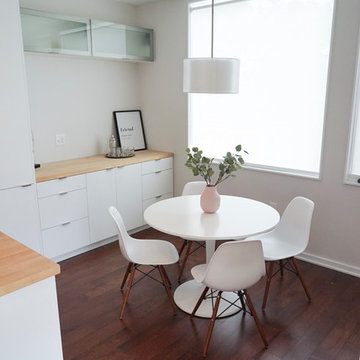
Modern furnishings to match the architectural style of this home.
Photo of a small modern kitchen/dining room in Raleigh with beige walls, dark hardwood flooring, no fireplace and brown floors.
Photo of a small modern kitchen/dining room in Raleigh with beige walls, dark hardwood flooring, no fireplace and brown floors.
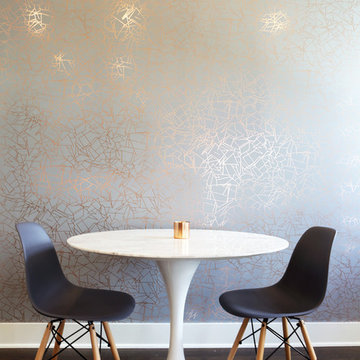
Completed in 2017, this project features midcentury modern interiors with copper, geometric, and moody accents. The design was driven by the client's attraction to a grey, copper, brass, and navy palette, which is featured in three different wallpapers throughout the home. As such, the townhouse incorporates the homeowner's love of angular lines, copper, and marble finishes. The builder-specified kitchen underwent a makeover to incorporate copper lighting fixtures, reclaimed wood island, and modern hardware. In the master bedroom, the wallpaper behind the bed achieves a moody and masculine atmosphere in this elegant "boutique-hotel-like" room. The children's room is a combination of midcentury modern furniture with repetitive robot motifs that the entire family loves. Like in children's space, our goal was to make the home both fun, modern, and timeless for the family to grow into. This project has been featured in Austin Home Magazine, Resource 2018 Issue.
---
Project designed by the Atomic Ranch featured modern designers at Breathe Design Studio. From their Austin design studio, they serve an eclectic and accomplished nationwide clientele including in Palm Springs, LA, and the San Francisco Bay Area.
For more about Breathe Design Studio, see here: https://www.breathedesignstudio.com/
To learn more about this project, see here: https://www.breathedesignstudio.com/mid-century-townhouse
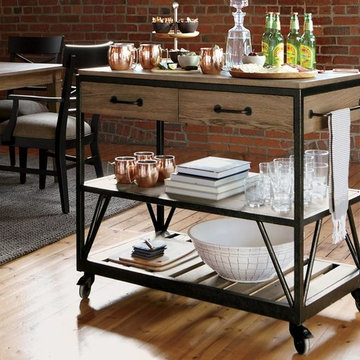
Small industrial open plan dining room in New York with red walls, light hardwood flooring, no fireplace and beige floors.
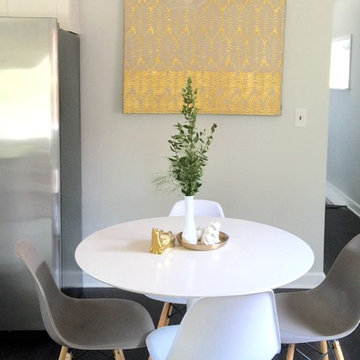
This is an example of a small contemporary open plan dining room in Chicago with grey walls and dark hardwood flooring.
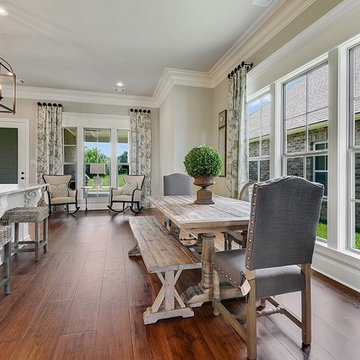
This is an example of a small farmhouse kitchen/dining room in New Orleans with grey walls, medium hardwood flooring, no fireplace and brown floors.
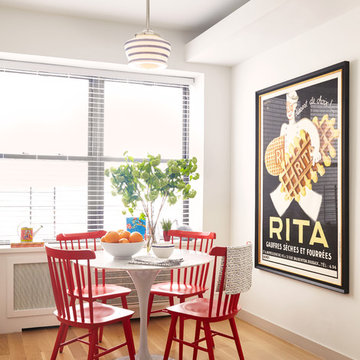
Inspiration for a small classic kitchen/dining room in New York with white walls and light hardwood flooring.
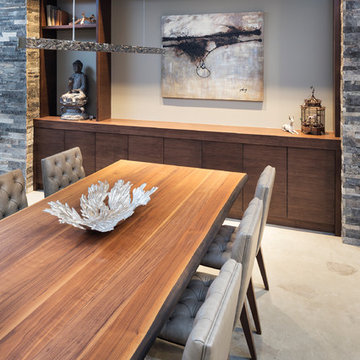
Builder: John Kraemer & Sons | Photography: Landmark Photography
Inspiration for a small modern open plan dining room in Minneapolis with beige walls and concrete flooring.
Inspiration for a small modern open plan dining room in Minneapolis with beige walls and concrete flooring.
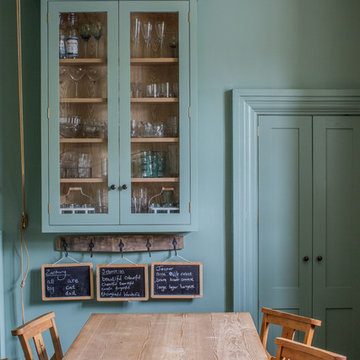
Glazed oak cabinet with LED lights painted in Farrow & Ball Chappell Green maximise the space by making the most of the high ceilings. Pine table with chapel chair hint at the origins of the house as an old chapel.
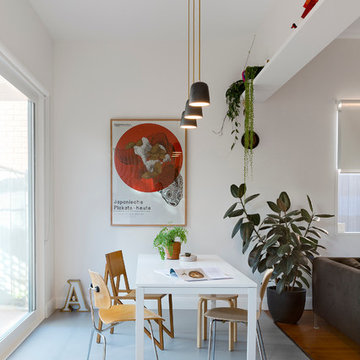
Tom Roe Photography
This is an example of a small scandinavian kitchen/dining room in Melbourne with white walls, lino flooring and no fireplace.
This is an example of a small scandinavian kitchen/dining room in Melbourne with white walls, lino flooring and no fireplace.
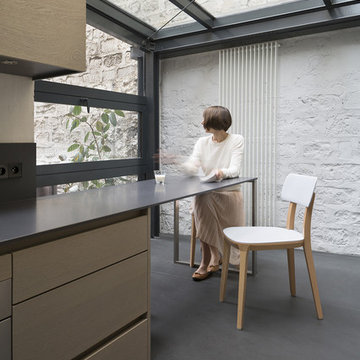
THINK TANK architecture - Cécile Septet photographe
Small modern kitchen/dining room in Paris with white walls and no fireplace.
Small modern kitchen/dining room in Paris with white walls and no fireplace.
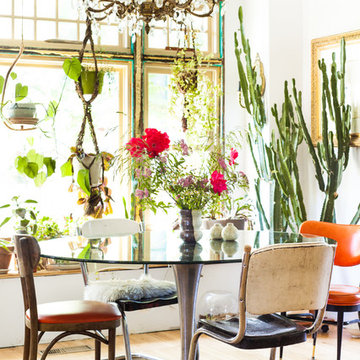
Photo: A Darling Felicity Photography © 2015 Houzz
Inspiration for a small eclectic dining room in Portland with white walls and light hardwood flooring.
Inspiration for a small eclectic dining room in Portland with white walls and light hardwood flooring.
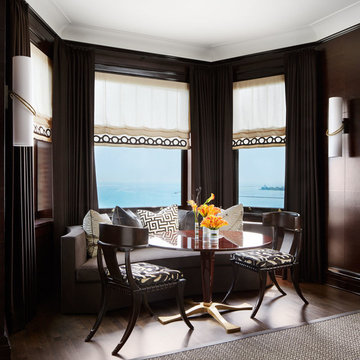
Architecture: Joan Craig and Tom Wynn, Lichten Craig Architecture + Interiors
Interior Design: Doug Roach and Alan Gilmer, David Scott Interiors
Home Builder: Mark Fraser, Fraser Construction, Inc.
Photography: Nick Johnson
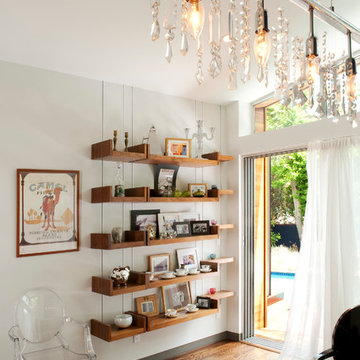
Christa Mae Holmes
Design ideas for a small modern open plan dining room in Los Angeles with white walls, medium hardwood flooring and feature lighting.
Design ideas for a small modern open plan dining room in Los Angeles with white walls, medium hardwood flooring and feature lighting.
Small Dining Room Ideas and Designs
4