Utility Room with Vinyl Flooring Ideas and Designs
Refine by:
Budget
Sort by:Popular Today
21 - 40 of 2,013 photos
Item 1 of 2

Design ideas for a medium sized traditional separated utility room in Raleigh with shaker cabinets, grey cabinets, granite worktops, grey walls, vinyl flooring, a side by side washer and dryer and beige floors.
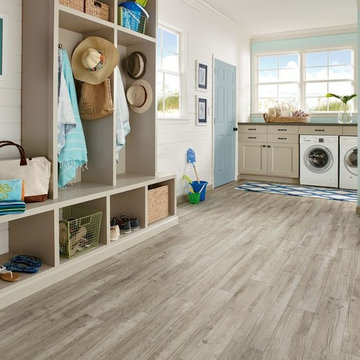
Photo of a large nautical l-shaped utility room in Wichita with beige cabinets, blue walls, vinyl flooring, a side by side washer and dryer and shaker cabinets.

Vance Vetter Homes. Cabinets: Creative Wood Designs
This is an example of a medium sized urban l-shaped separated utility room in Other with a built-in sink, flat-panel cabinets, medium wood cabinets, laminate countertops, grey walls, vinyl flooring and a side by side washer and dryer.
This is an example of a medium sized urban l-shaped separated utility room in Other with a built-in sink, flat-panel cabinets, medium wood cabinets, laminate countertops, grey walls, vinyl flooring and a side by side washer and dryer.
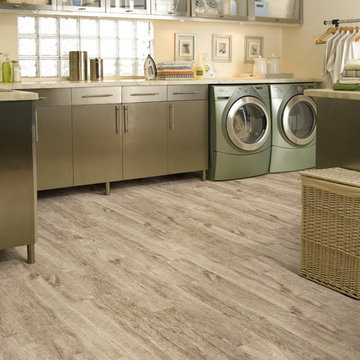
Invincible H2O vinyl #171 Sunwashed
Inspiration for an expansive world-inspired l-shaped separated utility room in Miami with flat-panel cabinets, stainless steel cabinets, vinyl flooring, a side by side washer and dryer and beige walls.
Inspiration for an expansive world-inspired l-shaped separated utility room in Miami with flat-panel cabinets, stainless steel cabinets, vinyl flooring, a side by side washer and dryer and beige walls.
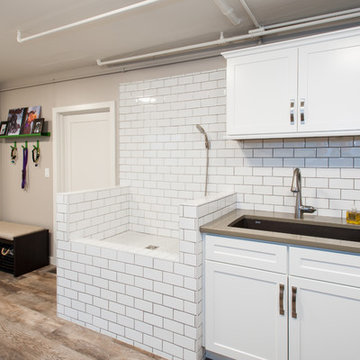
Lead Designer: Vawn Greany - Collaborative Interiors / Co-Designer: Trisha Gaffney Interiors / Cabinets: Dura Supreme provided by Collaborative Interiors / Contractor: Homeworks by Kelly / Photography: DC Photography

This quaint yet refreshing laundry room displays stunning white Kemper cabinets which naturally lighten up this space. Light blue walls encourage a coastal-like ambience throughout this home remodel.

Laundry Room with open shelving
Design ideas for a small modern single-wall utility room in Cleveland with a built-in sink, shaker cabinets, white cabinets, white walls, vinyl flooring, a side by side washer and dryer and black floors.
Design ideas for a small modern single-wall utility room in Cleveland with a built-in sink, shaker cabinets, white cabinets, white walls, vinyl flooring, a side by side washer and dryer and black floors.

This former closet-turned-laundry room is one of my favorite projects. It is completely functional, providing a countertop for treating stains and folding, a wall-mounted drying rack, and plenty of storage. The combination of textures in the carrara marble backsplash, floral sketch wallpaper and galvanized accents makes it a gorgeous place to spent (alot) of time!

We love to do work on homes like this one! Like many in the Baton Rouge area, this 70's ranch style was in need of an update. As you walked in through the front door you were greeted by a small quaint foyer, to the right sat a dedicated formal dining, which is now a keeping/breakfast area. To the left was a small closed off den, now a large open dining area. The kitchen was segregated from the main living space which was large but secluded. Now, all spaces interact seamlessly across one great room. The couple cherishes the freedom they have to travel between areas and host gatherings. What makes these homes so great is the potential they hold. They are often well built and constructed simply, which allows for large and impressive updates!
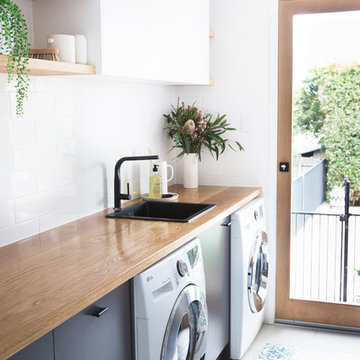
Custom laundry room designed and crafted by RAW Sunshine Coast. Featuring solid timber benchtops, matte black tap ware, dark lower cabinetry and textured white overhead cabinetry.
Photo: Venita Wilson

AV Architects + Builders
Location: Falls Church, VA, USA
Our clients were a newly-wed couple looking to start a new life together. With a love for the outdoors and theirs dogs and cats, we wanted to create a design that wouldn’t make them sacrifice any of their hobbies or interests. We designed a floor plan to allow for comfortability relaxation, any day of the year. We added a mudroom complete with a dog bath at the entrance of the home to help take care of their pets and track all the mess from outside. We added multiple access points to outdoor covered porches and decks so they can always enjoy the outdoors, not matter the time of year. The second floor comes complete with the master suite, two bedrooms for the kids with a shared bath, and a guest room for when they have family over. The lower level offers all the entertainment whether it’s a large family room for movie nights or an exercise room. Additionally, the home has 4 garages for cars – 3 are attached to the home and one is detached and serves as a workshop for him.
The look and feel of the home is informal, casual and earthy as the clients wanted to feel relaxed at home. The materials used are stone, wood, iron and glass and the home has ample natural light. Clean lines, natural materials and simple details for relaxed casual living.
Stacy Zarin Photography

This is an example of a medium sized farmhouse galley utility room in Other with a single-bowl sink, white cabinets, laminate countertops, green splashback, ceramic splashback, white walls, vinyl flooring, a side by side washer and dryer, brown floors and white worktops.

small utility room
Small traditional single-wall separated utility room in Other with shaker cabinets, white cabinets, composite countertops, white worktops, a single-bowl sink, blue walls, vinyl flooring, a side by side washer and dryer and beige floors.
Small traditional single-wall separated utility room in Other with shaker cabinets, white cabinets, composite countertops, white worktops, a single-bowl sink, blue walls, vinyl flooring, a side by side washer and dryer and beige floors.

Inspiration for a medium sized contemporary single-wall separated utility room in Other with a single-bowl sink, flat-panel cabinets, white cabinets, granite worktops, white splashback, ceramic splashback, white walls, vinyl flooring, a side by side washer and dryer and grey worktops.

Design ideas for a small modern l-shaped separated utility room in Hampshire with a belfast sink, shaker cabinets, turquoise cabinets, wood worktops, white walls, vinyl flooring, a stacked washer and dryer, white floors and brown worktops.

Design ideas for a medium sized modern u-shaped utility room in Other with an utility sink, shaker cabinets, white cabinets, white walls, vinyl flooring, a side by side washer and dryer and black worktops.

Traditional separated utility room in Boise with a built-in sink, flat-panel cabinets, white walls, a side by side washer and dryer, multi-coloured floors, white worktops, vinyl flooring and blue cabinets.
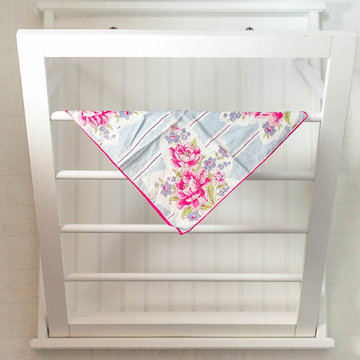
Wall mounted laundry drying rack. All details available here https://goo.gl/tOBHBu
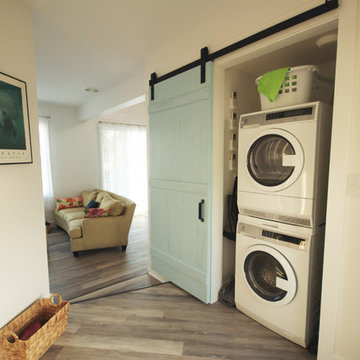
Small coastal laundry cupboard in Miami with white walls, vinyl flooring and a stacked washer and dryer.
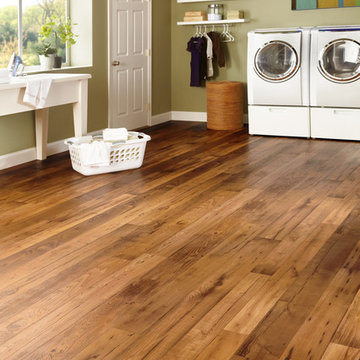
Vinyl plank flooring is a great flooring option for a laundry room because it's super durable and water resistant.
Photo of a large farmhouse separated utility room in San Diego with white walls, vinyl flooring and a side by side washer and dryer.
Photo of a large farmhouse separated utility room in San Diego with white walls, vinyl flooring and a side by side washer and dryer.
Utility Room with Vinyl Flooring Ideas and Designs
2