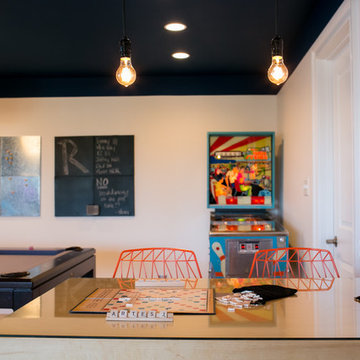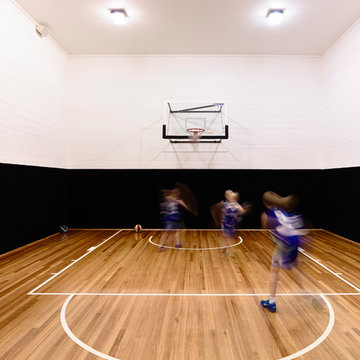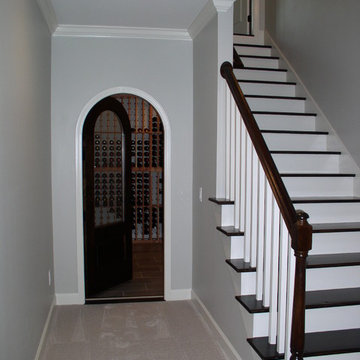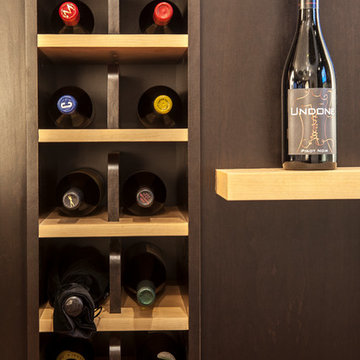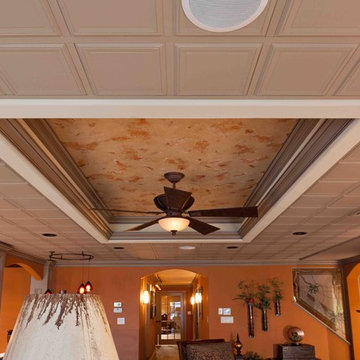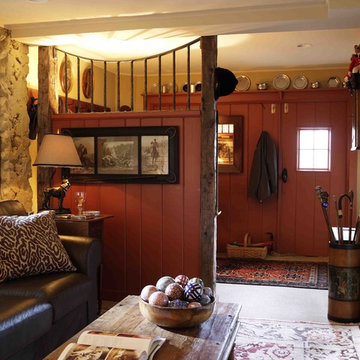Basement Ideas and Designs
Refine by:
Budget
Sort by:Popular Today
1001 - 1020 of 129,956 photos
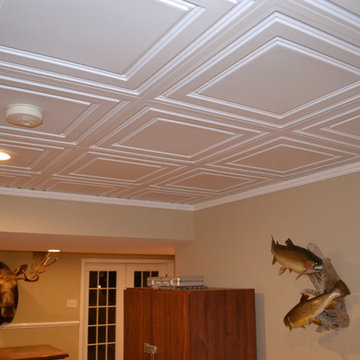
Finishing a basement really transforms your living space. Whether it is a simple design or feature rich with bathrooms, wet bar, exercise room, mounted tvs, Chester County Additions & Renovations
Find the right local pro for your project
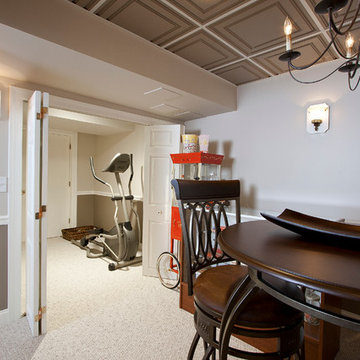
Design ideas for a medium sized classic fully buried basement in Newark with multi-coloured walls, carpet, no fireplace and a dado rail.
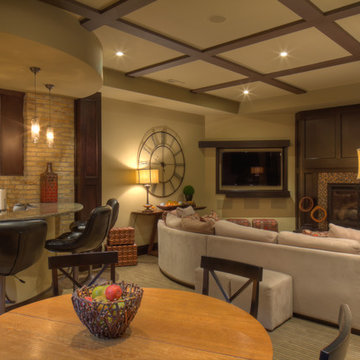
Udvari-Solner Design Company
Madison, WI
photo copyright Chris Joyner Studios
Traditional basement in Milwaukee.
Traditional basement in Milwaukee.

Traditional basement remodel of media room with bar area
Custom Design & Construction
Inspiration for a large classic look-out basement in Los Angeles with beige walls, dark hardwood flooring, a standard fireplace, a stone fireplace surround, brown floors and a chimney breast.
Inspiration for a large classic look-out basement in Los Angeles with beige walls, dark hardwood flooring, a standard fireplace, a stone fireplace surround, brown floors and a chimney breast.
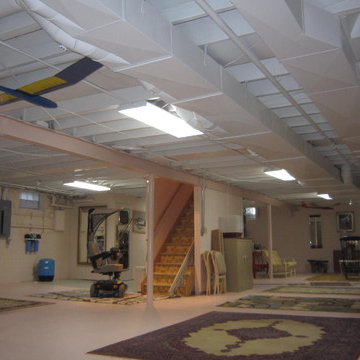
This ceiling was raw/exposed wood when we started. After applying an odorless oil primer, we then top coated using a semi-gloss white.
Photo of a bohemian basement in Milwaukee with beige floors.
Photo of a bohemian basement in Milwaukee with beige floors.
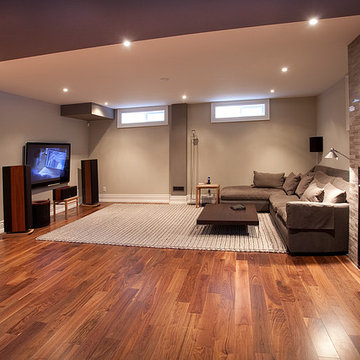
HUSH, HUSH HOMES, A HUSH Custom home in Toronto Ontario
Inspiration for a contemporary basement in Toronto with brown floors.
Inspiration for a contemporary basement in Toronto with brown floors.
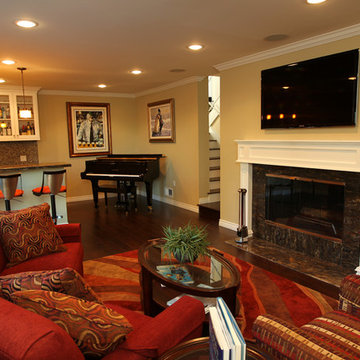
Traditional basement remodel of media room with bar area
Custom Design & Construction
Photo of a large classic look-out basement in Los Angeles with beige walls, dark hardwood flooring, a standard fireplace, a stone fireplace surround and brown floors.
Photo of a large classic look-out basement in Los Angeles with beige walls, dark hardwood flooring, a standard fireplace, a stone fireplace surround and brown floors.
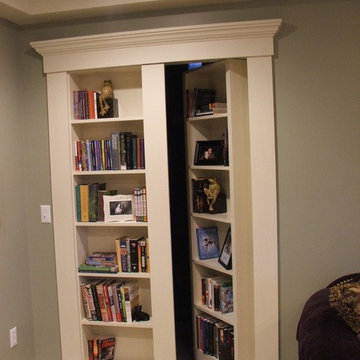
Photos from a job we completed in Shelby Township, Michigan. One of our favorites.
Inspiration for a traditional basement in Detroit.
Inspiration for a traditional basement in Detroit.
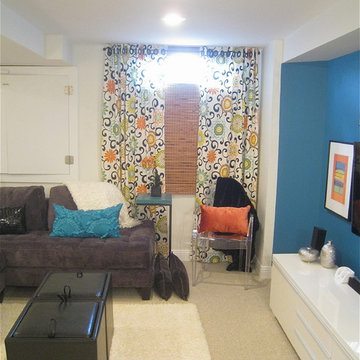
This space was inspired from a bright multi-color graphic fabric. Black was used throughout as a grounding force. It helps frame the space and gives it a
sophisticated feel, providing a place for your eye to rest between the hits of color. The playful pops of color give the space some life - perfect for an energetic family. Given the low ceilings and lack of natural light, it was essential to make the space feel as bright and airy as possible - mirrors and strategic lighting help to achieve this feel. Built-ins help to give the space a custom high-end feel while providing much needed storage and functionality.
By Cathy Zaeske
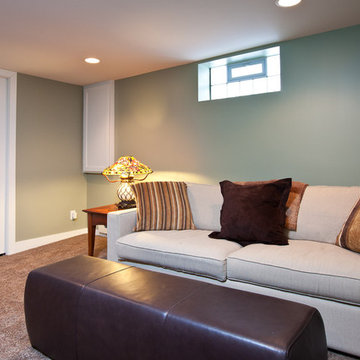
Designed by Interior Designer Katie Jaydan
This family was in much need of a basement overhaul. This St. Paul, 1922 Dutch Colonial home had much character but only a partially finished basement. With this growing family, this project included remodeling an unfinished basement into usable space. The new contemporary space includes an additional family space, office/guest bedroom, and a separate laundry room and mechanical closet. Castle Furnished and installed new egress windows in the bedroom to bring the home up to code. The living space was opened up to create a “multi-purpose” room for their growing family’s needs. The space was finished off with a glass block window, Mohawk carpet floors, baseboard heating, and beautiful bright blue walls to keep the space feeling warm.
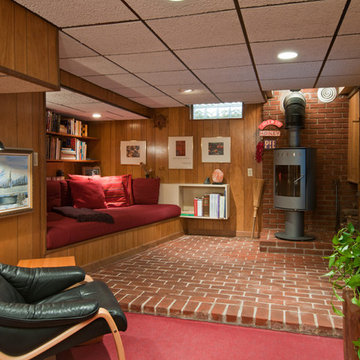
This is an example of a small retro look-out basement in Detroit with a wood burning stove, brick flooring and red floors.
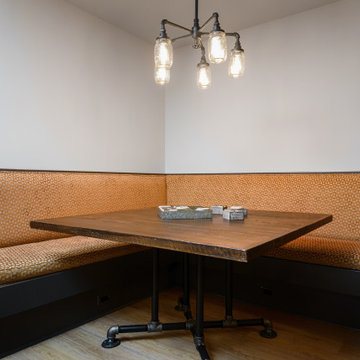
This 1600+ square foot basement was a diamond in the rough. We were tasked with keeping farmhouse elements in the design plan while implementing industrial elements. The client requested the space include a gym, ample seating and viewing area for movies, a full bar , banquette seating as well as area for their gaming tables - shuffleboard, pool table and ping pong. By shifting two support columns we were able to bury one in the powder room wall and implement two in the custom design of the bar. Custom finishes are provided throughout the space to complete this entertainers dream.
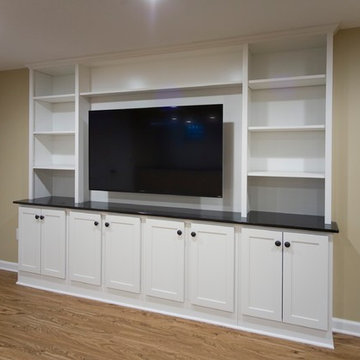
Photo of a large traditional fully buried basement in Philadelphia with beige walls and laminate floors.
Basement Ideas and Designs
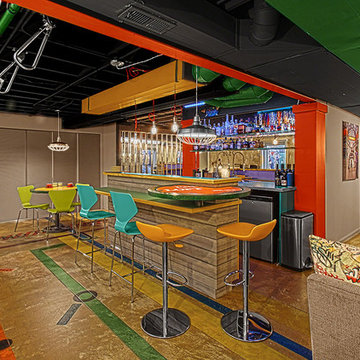
Carpet was ripped up from the floor of the entire space that was ten painted to simulate a subway map. A metal graffiti-adorned disc inserted into the bar increases seating capacity. Three different, but similar chairs/stools provide seating at varying heights and colors. The far wall with 6 corrugated metal sliding doors suggest the siding on a subway car. Hand holds discovered at the New York Transit Authority add to the subway theme. Photography: Norman Sizemore
51
