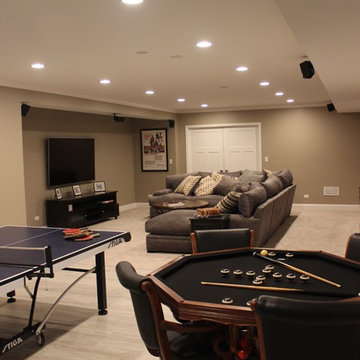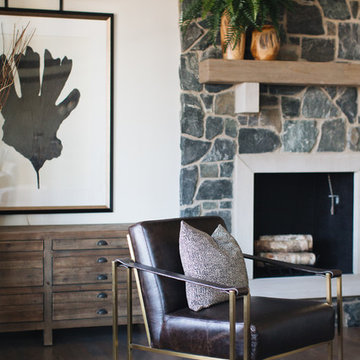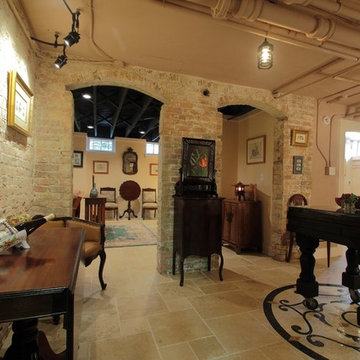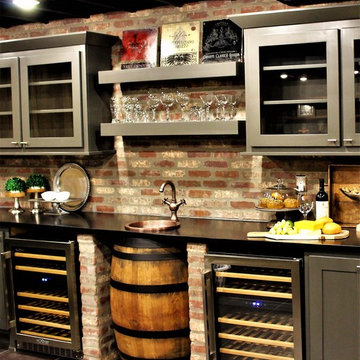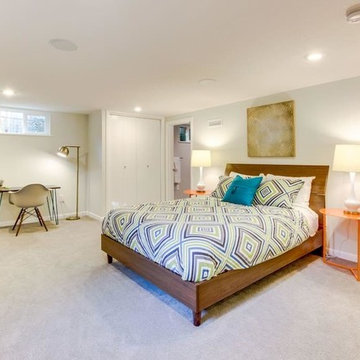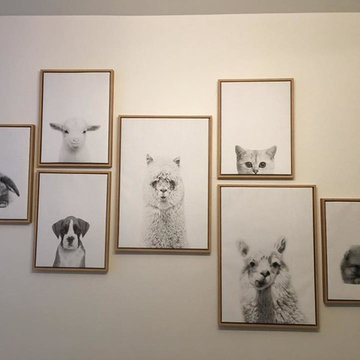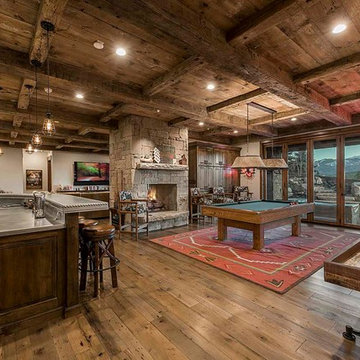Basement Ideas and Designs
Refine by:
Budget
Sort by:Popular Today
1121 - 1140 of 129,956 photos
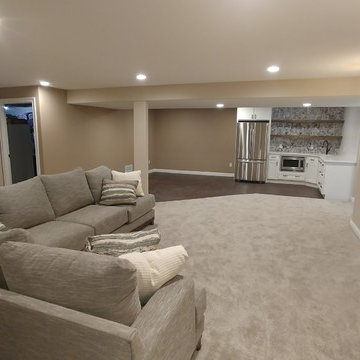
Design ideas for a medium sized traditional fully buried basement in Milwaukee with beige walls, dark hardwood flooring, no fireplace and brown floors.
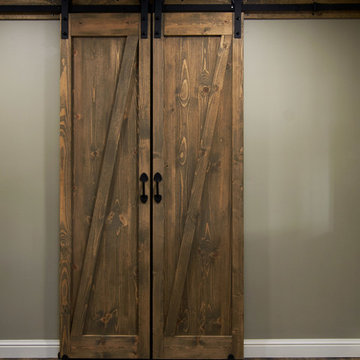
Photographer: Karen Palmer Photography
Photo of a large rustic walk-out basement in St Louis with grey walls, vinyl flooring, a standard fireplace and brown floors.
Photo of a large rustic walk-out basement in St Louis with grey walls, vinyl flooring, a standard fireplace and brown floors.
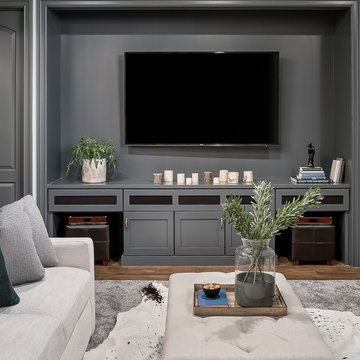
Picture Perfect Home
Medium sized rustic look-out basement in Chicago with grey walls, vinyl flooring, a standard fireplace, a stone fireplace surround and brown floors.
Medium sized rustic look-out basement in Chicago with grey walls, vinyl flooring, a standard fireplace, a stone fireplace surround and brown floors.
Find the right local pro for your project
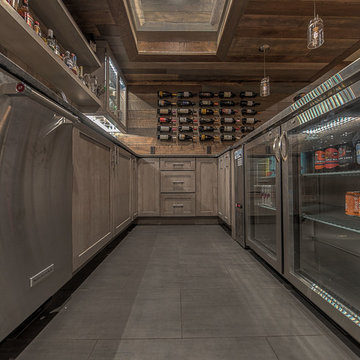
Rob Schwerdt
Design ideas for a large rustic fully buried basement in Other with brown walls, a hanging fireplace, a tiled fireplace surround, porcelain flooring and grey floors.
Design ideas for a large rustic fully buried basement in Other with brown walls, a hanging fireplace, a tiled fireplace surround, porcelain flooring and grey floors.
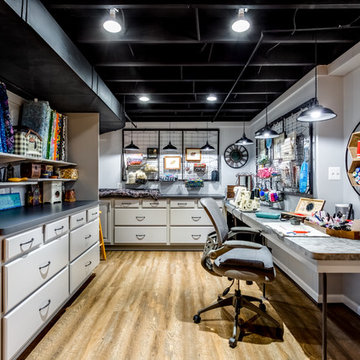
Medium sized urban look-out basement in DC Metro with grey walls, vinyl flooring and brown floors.
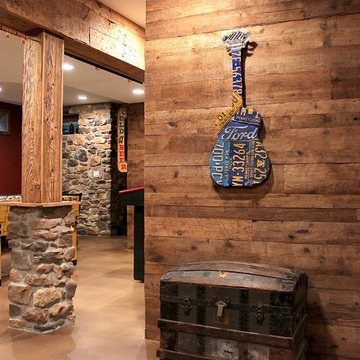
Design ideas for a medium sized rustic fully buried basement in Philadelphia with brown walls, concrete flooring and beige floors.
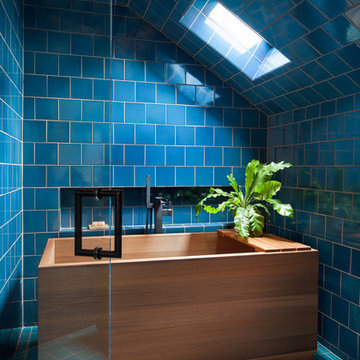
A poky upstairs layout becomes a spacious master suite, complete with a Japanese soaking tub to warm up in the long, wet months of the Pacific Northwest. The master bath now contains a central space for the vanity, a “wet room” with shower and an "ofuro" soaking tub, and a private toilet room.
Photos by Laurie Black
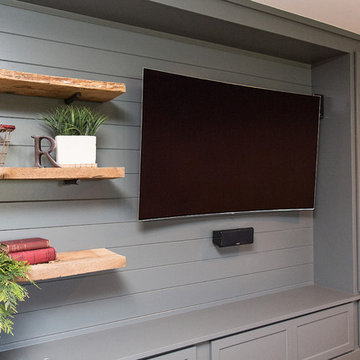
Abigail Rose Photography
Inspiration for a large traditional fully buried basement in Other with beige walls, carpet, no fireplace and beige floors.
Inspiration for a large traditional fully buried basement in Other with beige walls, carpet, no fireplace and beige floors.
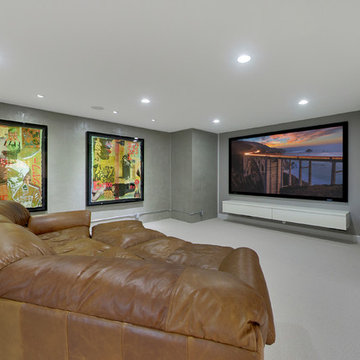
Spacecrafting
This is an example of a medium sized contemporary fully buried basement in Minneapolis with grey walls, carpet and no fireplace.
This is an example of a medium sized contemporary fully buried basement in Minneapolis with grey walls, carpet and no fireplace.
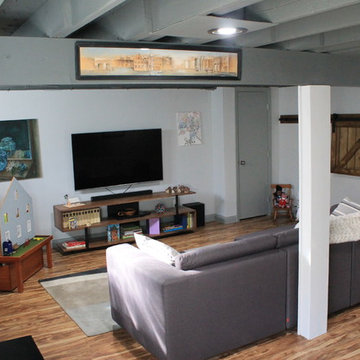
Amy Lloyd
This is an example of a small industrial fully buried basement in Columbus with grey walls, vinyl flooring and no fireplace.
This is an example of a small industrial fully buried basement in Columbus with grey walls, vinyl flooring and no fireplace.
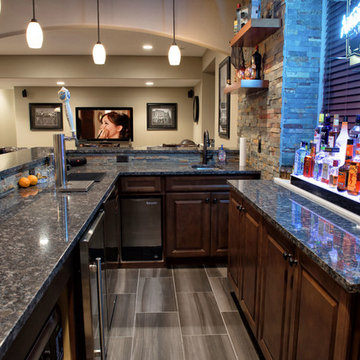
5) 12’ by 7’ L-shaped walk behind wet bar with custom stained and lacquered, recessed paneled, maple/cherry, front bar face, ‘Aristokraft’ raised or recessed panel, cherry base cabinetry (www.aristokraft.com ) with room for owner supplied refrigerator, ice machine, beer tap, etc. and (2) level granite slab countertop (level 1 material allowance with standard edge- http://www.capcotile.com/products/slabs) and 5’ back bar with Aristokraft brand recessed or raised panel cherry base cabinets and upper floating shelves ( http://www.aristokraft.com ) with full height ‘Thin Rock’ genuine stone ‘backsplash’/wall ( https://generalshale.com/products/rock-solid-originals-thin-rock/ ) or mosaic tiled ($8 sq. ft. material allowance) and granite slab back bar countertop (level 1 material allowance- http://www.capcotile.com/products/slabs ), stainless steel under mount entertainment sink and ‘Delta’ - http://www.deltafaucet.com/wps/portal/deltacom/ - brand brushed nickel/rubbed oil bronze entertainment faucet;
6) (2) level, stepped, flooring areas for stadium seating constructed in theater room;
7) Theater room screen area to include: drywall wrapped arched ‘stage’ with painted wood top constructed below recessed arched theater screen space with painted, drywall wrapped ‘columns’ to accommodate owner supplied speakers;
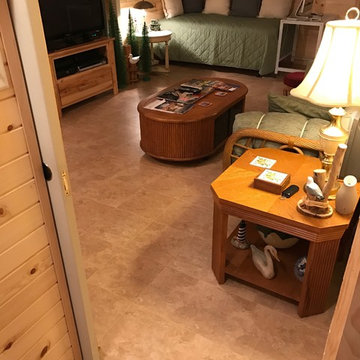
Max Tile Raised Floor Tiles -- "After looking at all of our options, we elected to use your great flooring for 2 projects. Our Beach Room was completed about a year ago, and we decided to do the basement bathroom with the same product. The results are outstanding."
https://www.greatmats.com/tiles/raised-floor-tiles-max.php
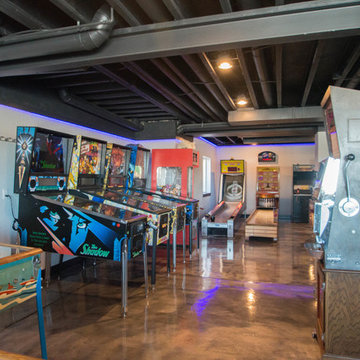
Basement game room focused on retro style games, slot machines, pool table. Owners wanted an open feel with a little more industrial and modern appeal, therefore we left the ceiling unfinished. The floors are an epoxy type finish that allows for high traffic usage, easy clean up and no need to replace carpet in the long term.
Basement Ideas and Designs
57
