Bathroom Ideas and Designs
Refine by:
Budget
Sort by:Popular Today
4521 - 4540 of 2,797,415 photos
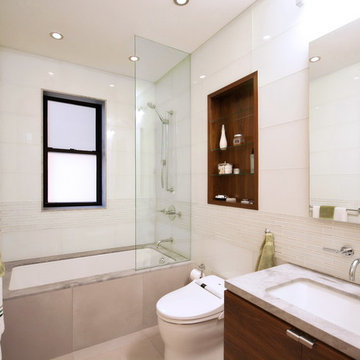
The owners of this prewar apartment on the Upper West Side of Manhattan wanted to combine two dark and tightly configured units into a single unified space. StudioLAB was challenged with the task of converting the existing arrangement into a large open three bedroom residence. The previous configuration of bedrooms along the Southern window wall resulted in very little sunlight reaching the public spaces. Breaking the norm of the traditional building layout, the bedrooms were moved to the West wall of the combined unit, while the existing internally held Living Room and Kitchen were moved towards the large South facing windows, resulting in a flood of natural sunlight. Wide-plank grey-washed walnut flooring was applied throughout the apartment to maximize light infiltration. A concrete office cube was designed with the supplementary space which features walnut flooring wrapping up the walls and ceiling. Two large sliding Starphire acid-etched glass doors close the space off to create privacy when screening a movie. High gloss white lacquer millwork built throughout the apartment allows for ample storage. LED Cove lighting was utilized throughout the main living areas to provide a bright wash of indirect illumination and to separate programmatic spaces visually without the use of physical light consuming partitions. Custom floor to ceiling Ash wood veneered doors accentuate the height of doorways and blur room thresholds. The master suite features a walk-in-closet, a large bathroom with radiant heated floors and a custom steam shower. An integrated Vantage Smart Home System was installed to control the AV, HVAC, lighting and solar shades using iPads.
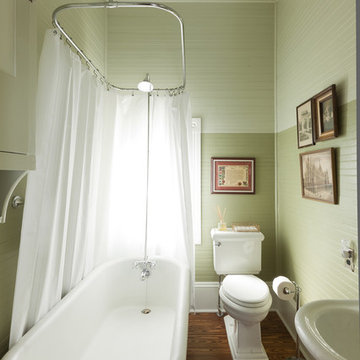
The restoration of an 1899 Queen Anne design, with columns and double gallery added ca. 1910 to update the house in the Colonial Revival style with sweeping front and side porches up and downstairs, and a new carriage house apartment. All the rooms and ceilings are wallpapered, original oak trim is stained, restoration of original light fixtures and replacement of missing ones, short, sheer curtains and roller shades at the windows. The project included a small kitchen addition and master bath, and the attic was converted to a guest bedroom and bath.
© 2011, Copyright, Rick Patrick Photography
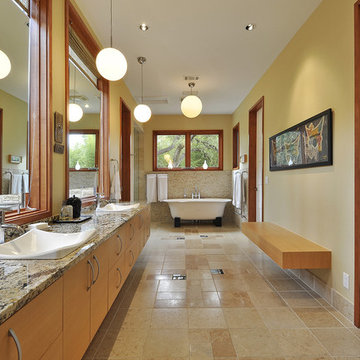
Nestled between multiple stands of Live Oak trees, the Westlake Residence is a contemporary Texas Hill Country home. The house is designed to accommodate the entire family, yet flexible in its design to be able to scale down into living only in 2,200 square feet when the children leave in several years. The home includes many state-of-the-art green features and multiple flex spaces capable of hosting large gatherings or small, intimate groups. The flow and design of the home provides for privacy from surrounding properties and streets, as well as to focus all of the entertaining to the center of the home. Finished in late 2006, the home features Icynene insulation, cork floors and thermal chimneys to exit warm air in the expansive family room.
Photography by Allison Cartwright
Find the right local pro for your project
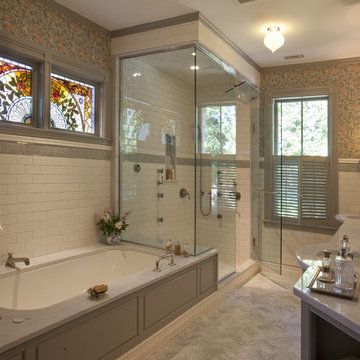
Originally designed by J. Merrill Brown in 1887, this Queen Anne style home sits proudly in Cambridge's Avon Hill Historic District. Past was blended with present in the restoration of this property to its original 19th century elegance. The design satisfied historical requirements with its attention to authentic detailsand materials; it also satisfied the wishes of the family who has been connected to the house through several generations.
Photo Credit: Peter Vanderwarker
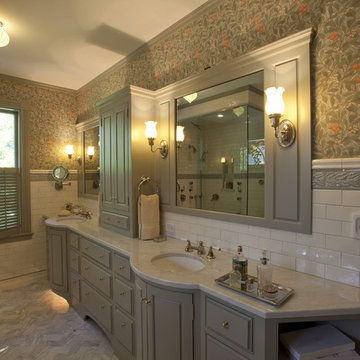
Originally designed by J. Merrill Brown in 1887, this Queen Anne style home sits proudly in Cambridge's Avon Hill Historic District. Past was blended with present in the restoration of this property to its original 19th century elegance. The design satisfied historical requirements with its attention to authentic detailsand materials; it also satisfied the wishes of the family who has been connected to the house through several generations.
Photo Credit: Peter Vanderwarker
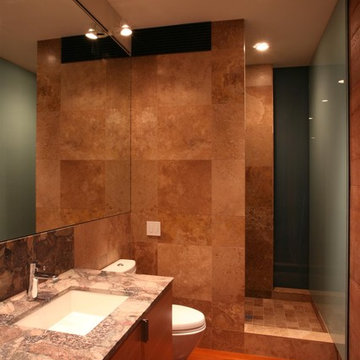
The Aerie was planned and designed with a goal to promote excellence in architecture. The Aerie is destined to become a community of architectural distinction with a collection of homes that carefully blend into the natural setting.
Our vision for excellent architecture is best demonstrated by The Perch, The Aerie's on-site sales studio completed in early 2009. The Perch blends simple orthogonal forms and a refined palette of materials that live naturally in the surroundings of the Red Rock Secret Mountain Wilderness. A tall, 24-inch thick mass of rammed earth forms the south and west walls of The Perch, paying quiet reverence to the colorful strata of the sandstone cliffs beyond. In addition to the rammed earth walls, The Perch features rough sawn Douglas fir cladding and weathered steel panels that disappear into the majestic Sedona landscape.
To assist owners, their architects and builders, Communities Southwest has developed Architectural Principles to guide the planning, design and construction of every homesite.
Photo Credit: Bill Timmerman
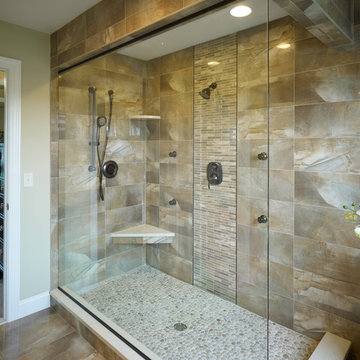
Dolce Vita Teakwood Jade 10"x20" Polished, with vertical accent of 1"x6" and pebbles on shower floor.
Inspiration for a contemporary bathroom in Boston.
Inspiration for a contemporary bathroom in Boston.
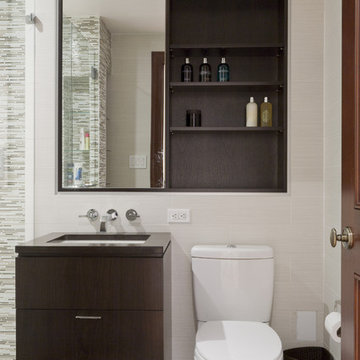
Design ideas for a contemporary bathroom in New York with flat-panel cabinets, dark wood cabinets, matchstick tiles and beige tiles.
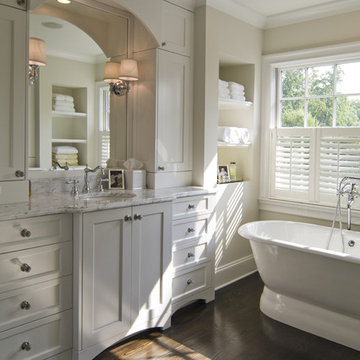
Inspiration for a traditional bathroom in Charlotte with a submerged sink, shaker cabinets, white cabinets and a freestanding bath.
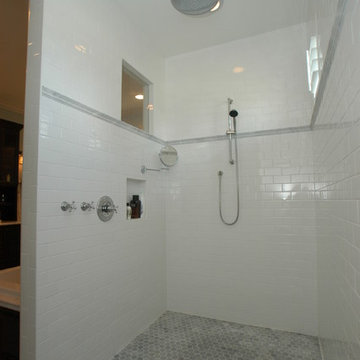
Master sutie addition, Winter Park, FL. This project including adding a new master 750sf master suite and exterior pergola, paver and sumer kitchen details. The master suite included Brazillian cherrt engineered wood flooring, trayed ceiling above bed, fiberglass exterior French doors, and custom wardrobe / entertainment cabinet. The master bathroom included Ferguson Mirrablle tub and shower, Carrara marble tile floors, tub deck, tub splash, countertops and shower. Dark wood custom vanity, mirrors from Restoration Hardware
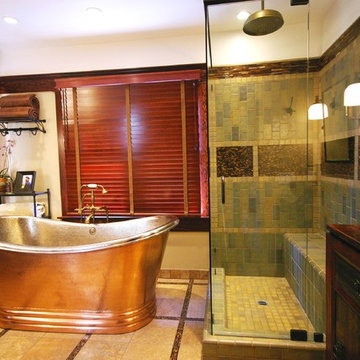
Bath projects by Studio Stratton
Photo of a large contemporary ensuite bathroom in San Diego with freestanding cabinets, dark wood cabinets, a freestanding bath, a corner shower, brown tiles, green tiles, ceramic tiles, beige walls, ceramic flooring, a vessel sink and wooden worktops.
Photo of a large contemporary ensuite bathroom in San Diego with freestanding cabinets, dark wood cabinets, a freestanding bath, a corner shower, brown tiles, green tiles, ceramic tiles, beige walls, ceramic flooring, a vessel sink and wooden worktops.
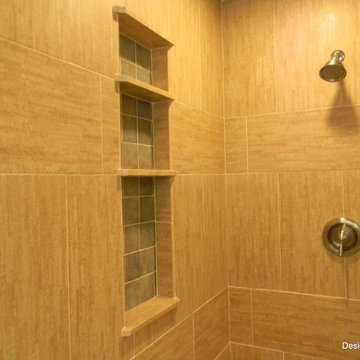
An Asian style bath inspired my design of a 'Soji Style' shower enclosure
Inspiration for a world-inspired bathroom in Orlando.
Inspiration for a world-inspired bathroom in Orlando.
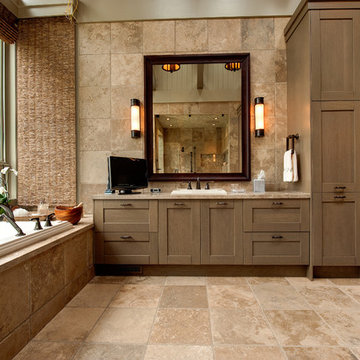
Master bathroom in a new Modern home in North Georgia Mountains
Photography by Galina Coada
Rustic bathroom in Atlanta with a built-in sink, shaker cabinets, medium wood cabinets, a built-in bath, beige tiles and feature lighting.
Rustic bathroom in Atlanta with a built-in sink, shaker cabinets, medium wood cabinets, a built-in bath, beige tiles and feature lighting.
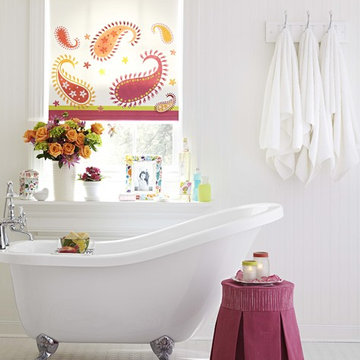
White walls, flooring, and fixtures create a calm backdrop for pretty bursts of color. A stylish stenciled shade brings personality to the room, and the elegant claw-foot tub provides a place to soak and relax.
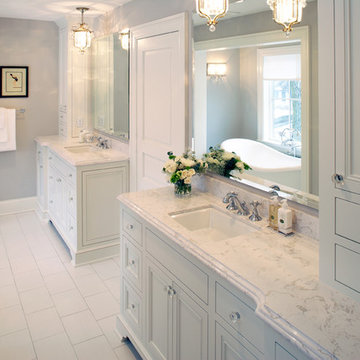
Designed by: Sue Weldon
Builder: The Replacement Housing Services
Classic bathroom in Minneapolis.
Classic bathroom in Minneapolis.
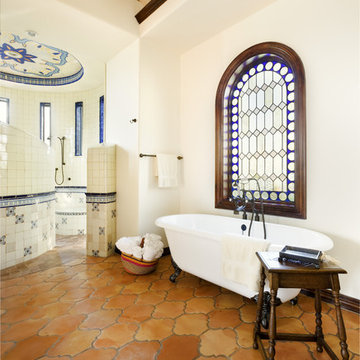
California Spanish
This is an example of a mediterranean bathroom in Austin with a claw-foot bath, terracotta tiles, terracotta flooring and a built-in shower.
This is an example of a mediterranean bathroom in Austin with a claw-foot bath, terracotta tiles, terracotta flooring and a built-in shower.
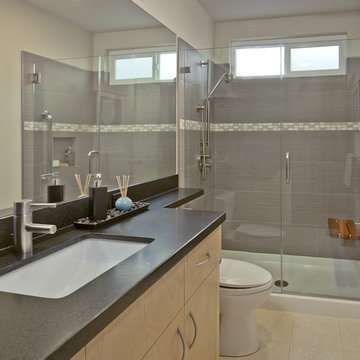
Inspiration for a contemporary bathroom in San Francisco with flat-panel cabinets, light wood cabinets and brown tiles.
Bathroom Ideas and Designs
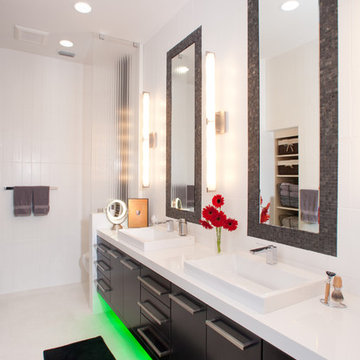
Photo by: Pach Adams, Inc.
Contemporary bathroom in Miami with a vessel sink and feature lighting.
Contemporary bathroom in Miami with a vessel sink and feature lighting.
227
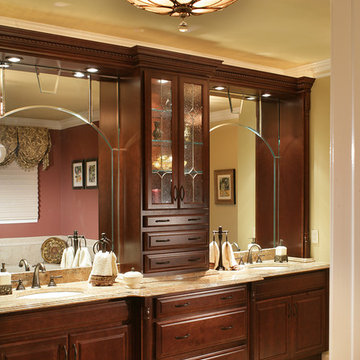
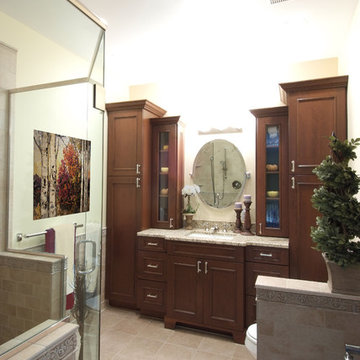

 Shelves and shelving units, like ladder shelves, will give you extra space without taking up too much floor space. Also look for wire, wicker or fabric baskets, large and small, to store items under or next to the sink, or even on the wall.
Shelves and shelving units, like ladder shelves, will give you extra space without taking up too much floor space. Also look for wire, wicker or fabric baskets, large and small, to store items under or next to the sink, or even on the wall.  The sink, the mirror, shower and/or bath are the places where you might want the clearest and strongest light. You can use these if you want it to be bright and clear. Otherwise, you might want to look at some soft, ambient lighting in the form of chandeliers, short pendants or wall lamps. You could use accent lighting around your bath in the form to create a tranquil, spa feel, as well.
The sink, the mirror, shower and/or bath are the places where you might want the clearest and strongest light. You can use these if you want it to be bright and clear. Otherwise, you might want to look at some soft, ambient lighting in the form of chandeliers, short pendants or wall lamps. You could use accent lighting around your bath in the form to create a tranquil, spa feel, as well. 