Bathroom Shower Curtain Ideas and Designs
Refine by:
Budget
Sort by:Popular Today
61 - 80 of 29,806 photos
Item 1 of 2

Custom Surface Solutions (www.css-tile.com) - Owner Craig Thompson (512) 966-8296. This project shows a complete remodel of a Guest Bathroom.. New Kohler Soaker Tub with Delta Ashlyn shower faucet and multi-function head. New Vanity with 36" sink base and 15" Drawer Base cabinet. Tebas Black Granite countertop. Miseno 21" undermount sink, Delta Ashlyn Single Hole faucet. 12 x 24 Quartzite Iron tile using vertical aligned layout pattern. Gray wood grain 8 x 40 plank floor tile using aligned layout pattern.

Inspiration for a small modern family bathroom in Other with shaker cabinets, grey cabinets, an alcove bath, all types of shower, a bidet, white tiles, marble tiles, white walls, porcelain flooring, a built-in sink, engineered stone worktops, grey floors, a shower curtain, white worktops, a wall niche, double sinks and a freestanding vanity unit.

Inspiration for a medium sized traditional bathroom in Atlanta with shaker cabinets, white cabinets, a built-in bath, a shower/bath combination, a two-piece toilet, white tiles, ceramic tiles, white walls, ceramic flooring, a submerged sink, engineered stone worktops, white floors, a shower curtain, yellow worktops, double sinks and a built in vanity unit.

Medium sized classic bathroom in Denver with shaker cabinets, blue cabinets, an alcove bath, an alcove shower, white tiles, stone tiles, multi-coloured walls, marble flooring, a submerged sink, engineered stone worktops, white floors, a shower curtain, white worktops, a wall niche, a single sink, a built in vanity unit, all types of ceiling and wallpapered walls.
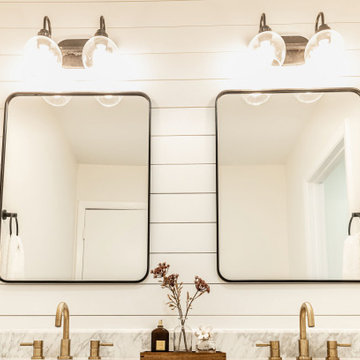
With hints of blacks, blues, and golds, this bathroom renovation was a perfect mix to bring this space to life again. Double bowl navy vanity with Carrara stone and an accent of white shiplap to tie in a little texture for a clean, refreshing, and simple feel. Simple subway tile with dark grout and black fixtures to note a contemporary aesthetic.

A colorful kids' bathroom holds its own in this mid-century ranch remodel.
Inspiration for a medium sized retro family bathroom in Portland with flat-panel cabinets, medium wood cabinets, a shower/bath combination, orange tiles, ceramic tiles, engineered stone worktops, a shower curtain, a single sink and a floating vanity unit.
Inspiration for a medium sized retro family bathroom in Portland with flat-panel cabinets, medium wood cabinets, a shower/bath combination, orange tiles, ceramic tiles, engineered stone worktops, a shower curtain, a single sink and a floating vanity unit.

This redesigned hall bathroom is spacious enough for the kids to get ready on busy school mornings. The double sink adds function while the fun tile design and punches of color creates a playful space.

Showcasing our muted pink glass tile this eclectic bathroom is soaked in style.
DESIGN
Project M plus, Oh Joy
PHOTOS
Bethany Nauert
LOCATION
Los Angeles, CA
Tile Shown: 4x12 in Rosy Finch Gloss; 4x4 & 4x12 in Carolina Wren Gloss

Bathroom remodel and face lift ! New Tub and tub surround, repainted vanity, new vanity top, new toilet and New sink fixtures and Of Course New 100% vinyl plank flooring

This 1910 West Highlands home was so compartmentalized that you couldn't help to notice you were constantly entering a new room every 8-10 feet. There was also a 500 SF addition put on the back of the home to accommodate a living room, 3/4 bath, laundry room and back foyer - 350 SF of that was for the living room. Needless to say, the house needed to be gutted and replanned.
Kitchen+Dining+Laundry-Like most of these early 1900's homes, the kitchen was not the heartbeat of the home like they are today. This kitchen was tucked away in the back and smaller than any other social rooms in the house. We knocked out the walls of the dining room to expand and created an open floor plan suitable for any type of gathering. As a nod to the history of the home, we used butcherblock for all the countertops and shelving which was accented by tones of brass, dusty blues and light-warm greys. This room had no storage before so creating ample storage and a variety of storage types was a critical ask for the client. One of my favorite details is the blue crown that draws from one end of the space to the other, accenting a ceiling that was otherwise forgotten.
Primary Bath-This did not exist prior to the remodel and the client wanted a more neutral space with strong visual details. We split the walls in half with a datum line that transitions from penny gap molding to the tile in the shower. To provide some more visual drama, we did a chevron tile arrangement on the floor, gridded the shower enclosure for some deep contrast an array of brass and quartz to elevate the finishes.
Powder Bath-This is always a fun place to let your vision get out of the box a bit. All the elements were familiar to the space but modernized and more playful. The floor has a wood look tile in a herringbone arrangement, a navy vanity, gold fixtures that are all servants to the star of the room - the blue and white deco wall tile behind the vanity.
Full Bath-This was a quirky little bathroom that you'd always keep the door closed when guests are over. Now we have brought the blue tones into the space and accented it with bronze fixtures and a playful southwestern floor tile.
Living Room & Office-This room was too big for its own good and now serves multiple purposes. We condensed the space to provide a living area for the whole family plus other guests and left enough room to explain the space with floor cushions. The office was a bonus to the project as it provided privacy to a room that otherwise had none before.
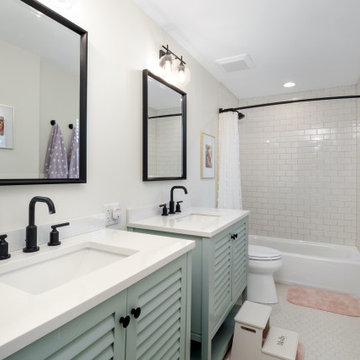
Inspiration for a medium sized traditional family bathroom in St Louis with louvered cabinets, green cabinets, an alcove bath, an alcove shower, a two-piece toilet, beige tiles, ceramic tiles, beige walls, porcelain flooring, a submerged sink, engineered stone worktops, white floors, a shower curtain, white worktops, double sinks and a freestanding vanity unit.

$15,000- $25,000
Photo of a small contemporary bathroom in Columbus with flat-panel cabinets, grey cabinets, a shower/bath combination, a one-piece toilet, black and white tiles, ceramic tiles, grey walls, medium hardwood flooring, granite worktops, brown floors, a shower curtain, beige worktops, a single sink and a freestanding vanity unit.
Photo of a small contemporary bathroom in Columbus with flat-panel cabinets, grey cabinets, a shower/bath combination, a one-piece toilet, black and white tiles, ceramic tiles, grey walls, medium hardwood flooring, granite worktops, brown floors, a shower curtain, beige worktops, a single sink and a freestanding vanity unit.
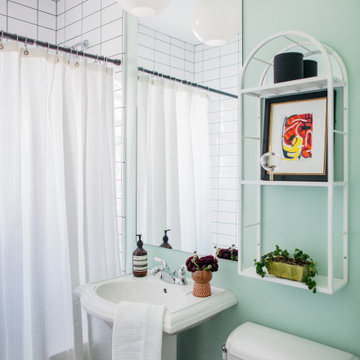
Photo of a small eclectic bathroom in Chicago with a shower/bath combination, green walls, ceramic flooring, a pedestal sink, black floors, a shower curtain, a single sink, an alcove bath and white tiles.

Custom bathroom with granite countertops and a three wall alcove bathtub.
Design ideas for a medium sized traditional family bathroom with raised-panel cabinets, dark wood cabinets, an alcove bath, a shower/bath combination, a one-piece toilet, beige tiles, porcelain tiles, beige walls, ceramic flooring, an integrated sink, granite worktops, beige floors, a shower curtain, multi-coloured worktops, a wall niche, a single sink and a built in vanity unit.
Design ideas for a medium sized traditional family bathroom with raised-panel cabinets, dark wood cabinets, an alcove bath, a shower/bath combination, a one-piece toilet, beige tiles, porcelain tiles, beige walls, ceramic flooring, an integrated sink, granite worktops, beige floors, a shower curtain, multi-coloured worktops, a wall niche, a single sink and a built in vanity unit.

Transforming this small bathroom into a wheelchair accessible retreat was no easy task. Incorporating unattractive grab bars and making them look seamless was the goal. A floating vanity / countertop allows for roll up accessibility and the live edge of the granite countertops make if feel luxurious. Double sinks for his and hers sides plus medicine cabinet storage helped for this minimal feel of neutrals and breathability. The barn door opens for wheelchair movement but can be closed for the perfect amount of privacy.

Kids' bath with shower/tub combination, tile wainscoting, double vanity, and built in storage.
Photo of a retro family bathroom in Los Angeles with flat-panel cabinets, medium wood cabinets, an alcove bath, an alcove shower, a one-piece toilet, grey tiles, metro tiles, white walls, ceramic flooring, a submerged sink, marble worktops, grey floors, a shower curtain, white worktops, a wall niche, double sinks and a built in vanity unit.
Photo of a retro family bathroom in Los Angeles with flat-panel cabinets, medium wood cabinets, an alcove bath, an alcove shower, a one-piece toilet, grey tiles, metro tiles, white walls, ceramic flooring, a submerged sink, marble worktops, grey floors, a shower curtain, white worktops, a wall niche, double sinks and a built in vanity unit.
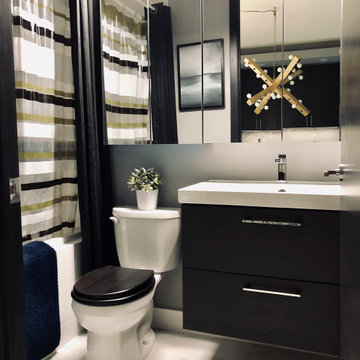
Inspiration for a small contemporary ensuite bathroom in Toronto with flat-panel cabinets, dark wood cabinets, an alcove bath, a shower/bath combination, a two-piece toilet, white tiles, porcelain tiles, grey walls, porcelain flooring, a wall-mounted sink, yellow floors, a shower curtain, white worktops, a single sink and a floating vanity unit.

A fun jack and jill bath where each room get's their own vanity but they share the toilet and tub/shower. Pattern floor tile make it fun and the cabinets and shiplap keep it bright.
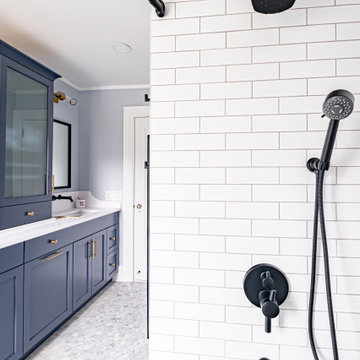
White Subway Tile Shower with Black Fixtures
Photos by VLG Photography
Inspiration for a medium sized modern family bathroom in Newark with shaker cabinets, blue cabinets, a built-in bath, a shower/bath combination, a two-piece toilet, white tiles, metro tiles, marble flooring, a submerged sink, engineered stone worktops, a shower curtain, white worktops, a wall niche, double sinks and a built in vanity unit.
Inspiration for a medium sized modern family bathroom in Newark with shaker cabinets, blue cabinets, a built-in bath, a shower/bath combination, a two-piece toilet, white tiles, metro tiles, marble flooring, a submerged sink, engineered stone worktops, a shower curtain, white worktops, a wall niche, double sinks and a built in vanity unit.
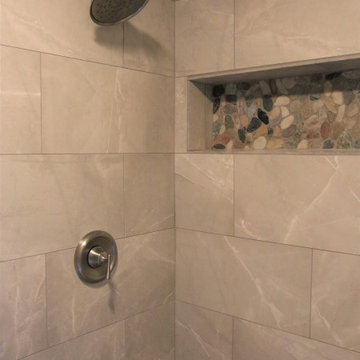
Successful Master Bathroom Shower Surround Completed!
The challenge was to incorporate the master bath shower with the existing decor in this beautiful rustic mountain home. Existing exterior rock and a river rock fireplace and tub surround were the starting point for the choice of materials. The existing rock colors were grays with hints of blue undertones.
Pebble mosaics with the same color range were the perfect answer. The large format gray porcelain tiles look like natural stone with their realistic white veining. The results were stunning and create a seamless feeling withing the existing decor. This shower provides a brand new, updated, spacious space for the new home owners.
Client shares testimonial and review on Google: "Karen was so helpful in picking tile for my new shower. She took the time to come to my house to make sure the samples we picked out matched. The shower looks fantastic. We will definitely use French Creek again."
- See more reviews on Facebook and Google.
Making Your Home Beautiful One Room at a Time…
French Creek Designs Kitchen & Bath Design Studio - where selections begin. Let us design and dream with you. Overwhelmed on where to start that Home Improvement, Kitchen or Bath Project? Let our Designers video conference or sit down with you, take the overwhelming out of the picture and assist in choosing your materials. Whether new construction, full remodel or just a partial remodel, we can help you to make it an enjoyable experience to design your dream space. Call to schedule a free design consultation with one of our exceptional designers today! 307-337-4500
#openforbusiness #casper #wyoming #casperbusiness #frenchcreekdesigns #shoplocal #casperwyoming #bathremodeling #bathdesigners #pebbles #niche #showersurround #showertiles #showerdrains #showerbench #cabinets #countertops #knobsandpulls #sinksandfaucets #flooring #tileandmosiacs #laundryremodel #homeimprovement
Bathroom Shower Curtain Ideas and Designs
4

 Shelves and shelving units, like ladder shelves, will give you extra space without taking up too much floor space. Also look for wire, wicker or fabric baskets, large and small, to store items under or next to the sink, or even on the wall.
Shelves and shelving units, like ladder shelves, will give you extra space without taking up too much floor space. Also look for wire, wicker or fabric baskets, large and small, to store items under or next to the sink, or even on the wall.  The sink, the mirror, shower and/or bath are the places where you might want the clearest and strongest light. You can use these if you want it to be bright and clear. Otherwise, you might want to look at some soft, ambient lighting in the form of chandeliers, short pendants or wall lamps. You could use accent lighting around your bath in the form to create a tranquil, spa feel, as well.
The sink, the mirror, shower and/or bath are the places where you might want the clearest and strongest light. You can use these if you want it to be bright and clear. Otherwise, you might want to look at some soft, ambient lighting in the form of chandeliers, short pendants or wall lamps. You could use accent lighting around your bath in the form to create a tranquil, spa feel, as well. 