Bathroom with Blue Walls Ideas and Designs
Refine by:
Budget
Sort by:Popular Today
281 - 300 of 48,329 photos
Item 1 of 3
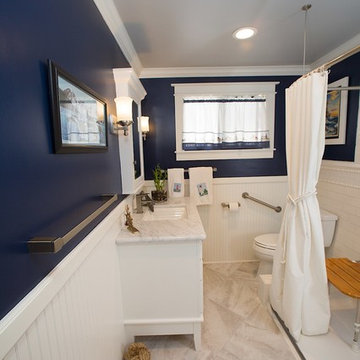
Showplace Wood Cabinets, Painted Maple Cabinets, White Cabinets, Furniture Style Vanity, Cararra Marble Countertops, Undermount Sink, Stainless Steel Fixture, Mirrored Medicine Cabinet, Sconce Lighting, Nautical Design, Crown Molding, Navy Blue Paint, Porcelain Tile Flooring, ADA Shower, Barrier Free Shower, Best Bath Shower, L-Shaped Shower Curtain, Tile Wainscott, Kohler Toilet, Lighthouses

This client wanted something clean and contemporary without being cold or too modern. We used porcelain wood for the flooring to add warmth but keep it low maintenance. The shower floor is in a beautiful silver slate.
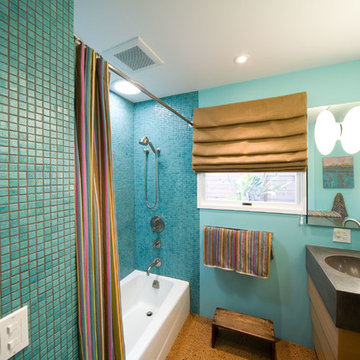
Elliott Johnson Photography
Medium sized contemporary shower room bathroom in San Luis Obispo with concrete worktops, a shower curtain, flat-panel cabinets, medium wood cabinets, an alcove bath, a shower/bath combination, blue tiles, mosaic tiles, blue walls, cork flooring, an integrated sink, brown floors and grey worktops.
Medium sized contemporary shower room bathroom in San Luis Obispo with concrete worktops, a shower curtain, flat-panel cabinets, medium wood cabinets, an alcove bath, a shower/bath combination, blue tiles, mosaic tiles, blue walls, cork flooring, an integrated sink, brown floors and grey worktops.

Frosted pocket doors seductively invite you into this master bath retreat. Marble flooring meticulously cut into a herringbone pattern draws your eye to the stunning Victoria and Albert soaking tub. The window shades filter the natural light to produce a romantic quality to this spa-like oasis.
Toulouse Victoria & Albert Tub
Ann Sacks Tile (walls are White Thassos, floor is Asher Grey and shower floor is White Thassos/Celeste Blue Basket weave)
JADO Floor mounted tub fill in polished chrome
Paint is Sherwin Williams "Waterscape" #SW6470
Matthew Harrer Photography
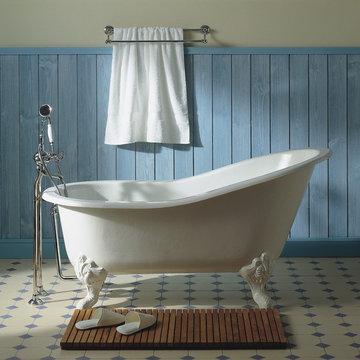
Herbeau Marie Louise 61 inch Freestanding Cast Iron Soaking Tub. No faucet drilling. Available in White and choice of 12 handpainted patterns. Shown with Royale tub filler and adduction pipes. Metal plating for the feet is available in 9 finishes. Tile by Winckelmans.
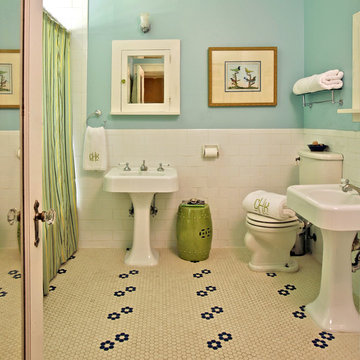
Photography by Robert Peacock.
Inspiration for a medium sized classic ensuite bathroom in Dallas with a pedestal sink, mosaic tile flooring, an alcove bath, a shower/bath combination, black and white tiles, ceramic tiles, blue walls and a shower curtain.
Inspiration for a medium sized classic ensuite bathroom in Dallas with a pedestal sink, mosaic tile flooring, an alcove bath, a shower/bath combination, black and white tiles, ceramic tiles, blue walls and a shower curtain.
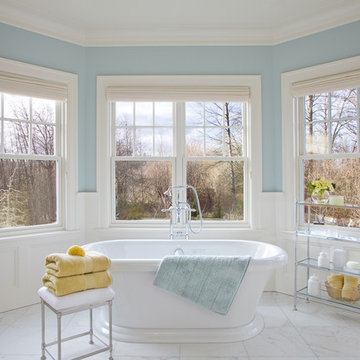
This is an example of a large classic ensuite bathroom in Portland with a freestanding bath, white tiles, recessed-panel cabinets, blue walls, porcelain flooring and marble worktops.
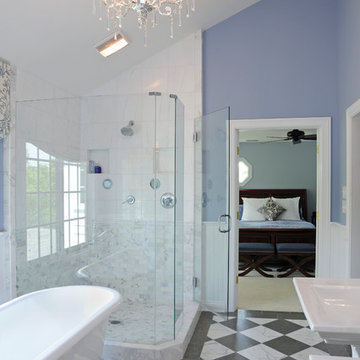
Westerville Ohio Master Bath designed by J.S. Brown & Co. Photographed by Daniel Feldkamp of Visual Edge studios for Housetrends Magazine Columbus.
Photo of a classic ensuite bathroom in Columbus with a freestanding bath, a pedestal sink, a corner shower, blue walls, a two-piece toilet, marble flooring and multi-coloured floors.
Photo of a classic ensuite bathroom in Columbus with a freestanding bath, a pedestal sink, a corner shower, blue walls, a two-piece toilet, marble flooring and multi-coloured floors.
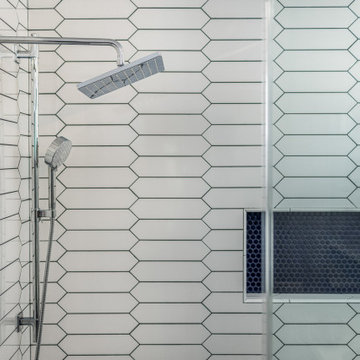
This stunning master shower is featuring white Paloma Cotton Glossy picket tiles paired with blue penny round shower tile flooring and a tile niche from Bedrosians. All of the fixtures and hardware in this bathroom are chrome with a rainfall showerhead and hand shower column from Kohler.

The framed picture molding with mosaic tile is the highlight of this shower. Space was borrowed from the hall to incorporate the full bath with tub and shower.

The detailed plans for this bathroom can be purchased here: https://www.changeyourbathroom.com/shop/felicitous-flora-bathroom-plans/
The original layout of this bathroom underutilized the spacious floor plan and had an entryway out into the living room as well as a poorly placed entry between the toilet and the shower into the master suite. The new floor plan offered more privacy for the water closet and cozier area for the round tub. A more spacious shower was created by shrinking the floor plan - by bringing the wall of the former living room entry into the bathroom it created a deeper shower space and the additional depth behind the wall offered deep towel storage. A living plant wall thrives and enjoys the humidity each time the shower is used. An oak wood wall gives a natural ambiance for a relaxing, nature inspired bathroom experience.

An Architect's bathroom added to the top floor of a beautiful home. Clean lines and cool colors are employed to create a perfect balance of soft and hard. Tile work and cabinetry provide great contrast and ground the space.
Photographer: Dean Birinyi
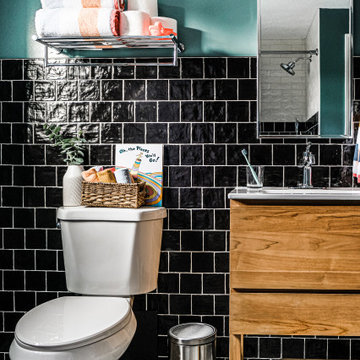
For this kids’ bathroom in Wexford, our clients wanted to create a space that would grow along with their two young daughters throughout the years. Something that would be fun and playful now, with lots of color — but stylish enough to stand up to teenagers later on.
To achieve this, our design centered on classic materials that didn’t sacrifice character: Crisp black and white zellige tile with tons of texture and sheen. A natural, oiled teak double vanity. Bright and clean polished chrome plumbing fixtures. To keep the room from feeling too sterile, we combined a sophisticated blue-green wall paint with cheerful, saturated pops of color throughout the bath linens and décor. Elements that are fun and youthful, that can be easily updated as the girls’ tastes evolve.
To maximize function in the space, we added storage at the double vanity with large drawers and medicine cabinets above. Step stools below tuck neatly out of the way when not in use. We also included a tiled “shelf” that spans the full width of the tub in lieu of a smaller traditional shower niche. A super durable, low-profile cast iron tub insert makes bathtime easy — for kids and the family dog, alike!

This is an example of a traditional bathroom in London with flat-panel cabinets, white cabinets, an alcove shower, blue walls, a vessel sink, grey floors, a hinged door, grey worktops, double sinks and a floating vanity unit.

Luxury bathroom with dark blue walls, hexagon gloss tiles, gold brass taps and vinyl flooring.
Photo of a medium sized rustic bathroom in Other with a walk-in shower, green tiles, ceramic tiles, blue walls, vinyl flooring, a chimney breast, exposed beams and wallpapered walls.
Photo of a medium sized rustic bathroom in Other with a walk-in shower, green tiles, ceramic tiles, blue walls, vinyl flooring, a chimney breast, exposed beams and wallpapered walls.
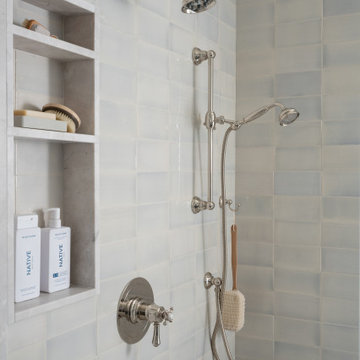
This is an example of a large beach style ensuite bathroom in Orange County with shaker cabinets, blue cabinets, a freestanding bath, a corner shower, a one-piece toilet, grey tiles, ceramic tiles, blue walls, mosaic tile flooring, a submerged sink, quartz worktops, white floors, a hinged door, grey worktops, a wall niche, double sinks, a built in vanity unit, a vaulted ceiling and wallpapered walls.

This is an example of a medium sized classic ensuite bathroom in Los Angeles with blue cabinets, a built-in shower, marble tiles, blue walls, porcelain flooring, a submerged sink, engineered stone worktops, white floors, a hinged door, white worktops, a shower bench, double sinks, a built in vanity unit, white tiles and recessed-panel cabinets.
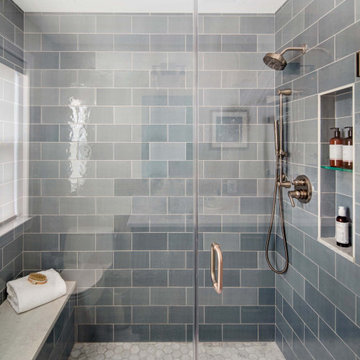
This family of four had maxed out the existing space in their 1948 brick colonial. We designed and built a three-story addition along the back of the house, adding 380 square feet at each level. On the second floor, a new primary suite has treetop views of the woods, with a new bathroom and walk-in closet.
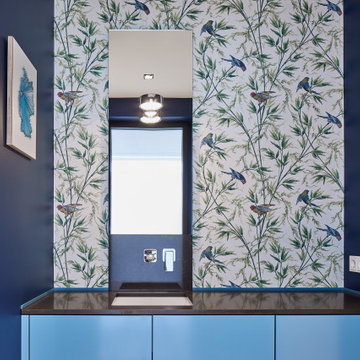
This is an example of a shower room bathroom in Other with flat-panel cabinets, blue cabinets, a built-in shower, blue walls, grey floors, black worktops, a single sink, a floating vanity unit and wallpapered walls.
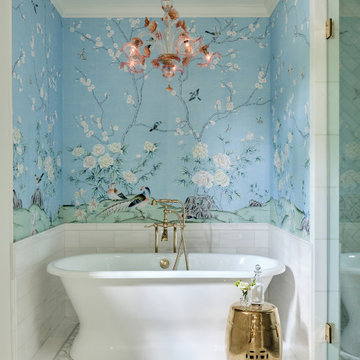
Designer Maria Beck of M.E. Designs expertly combines fun wallpaper patterns and sophisticated colors in this lovely Alamo Heights home.
Primary Bathroom Tub Niche Paper Moon Painting wallpaper installation using Blue Chinoiserie wallpaper
Schumacher Kireina Lotus wallpaper
Bathroom with Blue Walls Ideas and Designs
15

 Shelves and shelving units, like ladder shelves, will give you extra space without taking up too much floor space. Also look for wire, wicker or fabric baskets, large and small, to store items under or next to the sink, or even on the wall.
Shelves and shelving units, like ladder shelves, will give you extra space without taking up too much floor space. Also look for wire, wicker or fabric baskets, large and small, to store items under or next to the sink, or even on the wall.  The sink, the mirror, shower and/or bath are the places where you might want the clearest and strongest light. You can use these if you want it to be bright and clear. Otherwise, you might want to look at some soft, ambient lighting in the form of chandeliers, short pendants or wall lamps. You could use accent lighting around your bath in the form to create a tranquil, spa feel, as well.
The sink, the mirror, shower and/or bath are the places where you might want the clearest and strongest light. You can use these if you want it to be bright and clear. Otherwise, you might want to look at some soft, ambient lighting in the form of chandeliers, short pendants or wall lamps. You could use accent lighting around your bath in the form to create a tranquil, spa feel, as well. 