Bathroom with Marble Flooring Ideas and Designs
Refine by:
Budget
Sort by:Popular Today
121 - 140 of 69,063 photos
Item 1 of 2
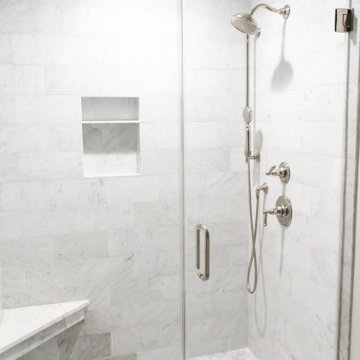
Reconfigured master bathroom by taking out a non used bathtub to make room for a new large walk in shower and double vanities with new cabinetry and countertops. Bianco Gioia Marble throughout for the shower tile, floor tile, wall tile, and countertops. Guest Bathroom replaced existing dated tile with new marble floors, shower surround, and countertops.
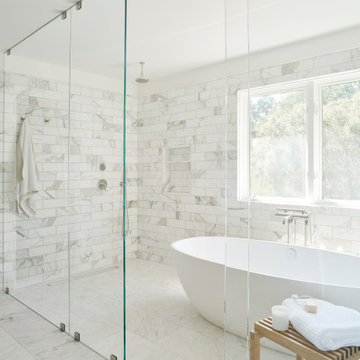
This is an example of a large modern ensuite bathroom in San Francisco with a freestanding bath, a shower/bath combination, white tiles, marble tiles, white walls, marble flooring, white floors, a hinged door and a wall niche.

A master bath renovation that involved a complete re-working of the space. A custom vanity with built-in medicine cabinets and gorgeous finish materials completes the look.

Free ebook, Creating the Ideal Kitchen. DOWNLOAD NOW
This client came to us wanting some help with updating the master bath in their home. Their primary goals were to increase the size of the shower, add a rain head, add a freestanding tub and overall freshen the feel of the space.
The existing layout of the bath worked well, so we left the basic footprint the same, but increased the size of the shower and added a freestanding tub on a bit of an angle which allowed for some additional storage.
One of the most important things on the wish list was adding a rainhead in the shower, but this was not an easy task with the angled ceiling. We came up with the solution of using an extra long wall-mounted shower arm that was reinforced with a meal bracket attached the ceiling. This did the trick, and no extra framing or insulation was required to make it work.
The materials selected for the space are classic and fresh. Large format white oriental marble is used throughout the bath, on the floor in a herrinbone pattern and in a staggered brick pattern on the walls. Alder cabinets with a gray stain contrast nicely with the white marble, while shiplap detail helps unify the space and gives it a casual and cozy vibe. Storage solutions include an area for towels and other necessities at the foot of the tub, roll out shelves and out storage in the vanities and a custom niche and shaving ledge in the shower. We love how just a few simple changes can make such a great impact!
Designed by: Susan Klimala, CKBD
Photography by: LOMA Studios
For more information on kitchen and bath design ideas go to: www.kitchenstudio-ge.com
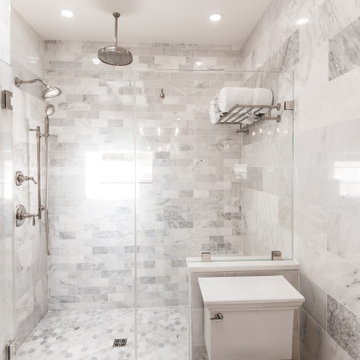
This traditional master bathroom achieves art-level beauty with gorgeous carrara marble tile!
Photo of a small traditional ensuite bathroom in DC Metro with shaker cabinets, white cabinets, a two-piece toilet, grey tiles, marble tiles, marble flooring, engineered stone worktops, grey floors, a hinged door, white worktops, a single sink and a built in vanity unit.
Photo of a small traditional ensuite bathroom in DC Metro with shaker cabinets, white cabinets, a two-piece toilet, grey tiles, marble tiles, marble flooring, engineered stone worktops, grey floors, a hinged door, white worktops, a single sink and a built in vanity unit.
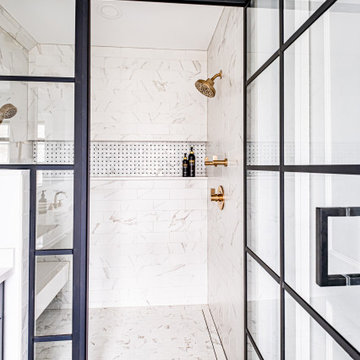
This fun glass shower enclosure brings this bathroom together with the black grid that stands out against the shower wall tile
Photos by VLG Photography

Calacatta marble floor tile was installed in a diamond pattern in the hall bathroom and a coordinating basketweave mosaic was used in the large walk-in shower. We opted to use classic white subway tile on the shower walls and the fixed frameless glass enclosure keeps the space feeling light and airy. Relocating the shower controls to the side wall ensures that the water can be turned on without getting wet.

A true classic bathroom!
Photo of a small contemporary family bathroom in Miami with white cabinets, an alcove shower, a one-piece toilet, white tiles, marble tiles, white walls, marble flooring, a submerged sink, marble worktops, white floors, a hinged door, white worktops, a single sink, a built in vanity unit and recessed-panel cabinets.
Photo of a small contemporary family bathroom in Miami with white cabinets, an alcove shower, a one-piece toilet, white tiles, marble tiles, white walls, marble flooring, a submerged sink, marble worktops, white floors, a hinged door, white worktops, a single sink, a built in vanity unit and recessed-panel cabinets.

Adams Company, Austin, Texas, 2020 Regional CotY Award Winner, Residential Bath $50,001 to $75,000
Design ideas for a large traditional ensuite wet room bathroom in Austin with shaker cabinets, dark wood cabinets, a built-in bath, a one-piece toilet, white tiles, marble tiles, white walls, marble flooring, a submerged sink, marble worktops, white floors, a hinged door, white worktops, double sinks and a built in vanity unit.
Design ideas for a large traditional ensuite wet room bathroom in Austin with shaker cabinets, dark wood cabinets, a built-in bath, a one-piece toilet, white tiles, marble tiles, white walls, marble flooring, a submerged sink, marble worktops, white floors, a hinged door, white worktops, double sinks and a built in vanity unit.
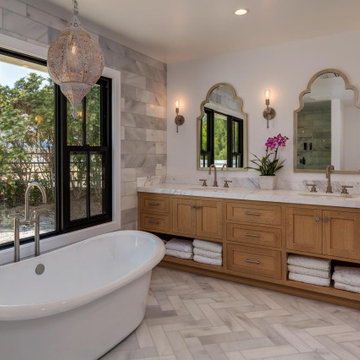
Photos by Creative Vision Studios
Design ideas for a large classic ensuite bathroom in Los Angeles with shaker cabinets, medium wood cabinets, a freestanding bath, grey tiles, porcelain tiles, marble flooring, a submerged sink, marble worktops, grey floors, grey worktops, double sinks and a built in vanity unit.
Design ideas for a large classic ensuite bathroom in Los Angeles with shaker cabinets, medium wood cabinets, a freestanding bath, grey tiles, porcelain tiles, marble flooring, a submerged sink, marble worktops, grey floors, grey worktops, double sinks and a built in vanity unit.

This is an example of an expansive mediterranean ensuite bathroom in Austin with recessed-panel cabinets, white cabinets, a claw-foot bath, an alcove shower, a one-piece toilet, white tiles, marble tiles, white walls, marble flooring, a submerged sink, engineered stone worktops, white floors, a hinged door, white worktops, an enclosed toilet, a single sink, a built in vanity unit and a vaulted ceiling.

This is an example of a medium sized midcentury ensuite wet room bathroom in Los Angeles with flat-panel cabinets, brown cabinets, a freestanding bath, a wall mounted toilet, white tiles, stone slabs, white walls, marble flooring, a submerged sink, marble worktops, white floors, an open shower and white worktops.
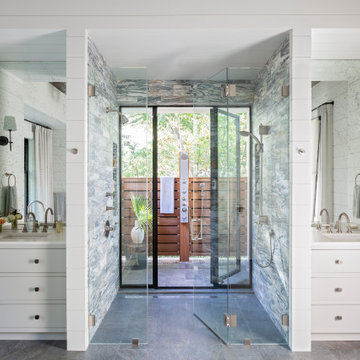
This is an example of a coastal ensuite bathroom in Charleston with white cabinets, a freestanding bath, a walk-in shower, white walls, marble flooring, a submerged sink, marble worktops, pink floors, an open shower and white worktops.

This remodel project was a complete overhaul taking the existing bathroom down to the studs and floor boards. Includes custom cabinet, marble countertop, mirror / sconce lighting / cabinet pulls from Rejuvenation. Sink and faucet from Ferguson's. Green cabinet color is by Dunn Edwards.
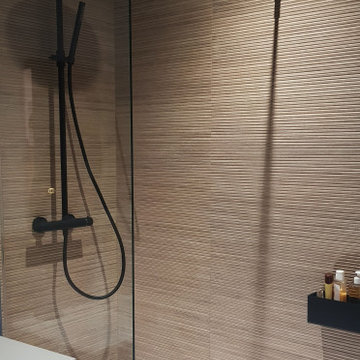
Small contemporary shower room bathroom in Paris with flat-panel cabinets, black cabinets, a walk-in shower, a two-piece toilet, beige tiles, ceramic tiles, black walls, marble flooring, a wall-mounted sink, black floors, an open shower, white worktops, an enclosed toilet, a single sink and a floating vanity unit.
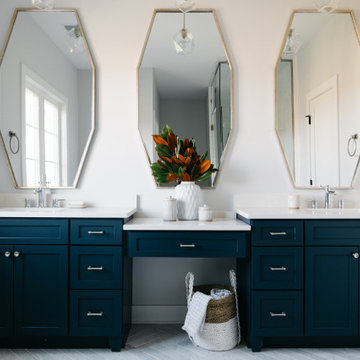
Design ideas for a farmhouse bathroom in Chicago with shaker cabinets, blue cabinets, white walls, marble flooring, a submerged sink, white floors, white worktops and double sinks.
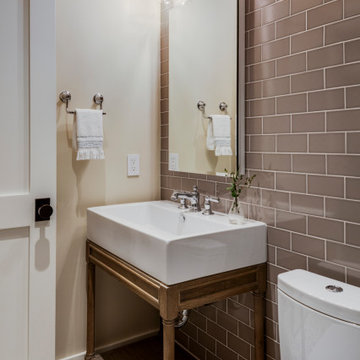
TEAM
Developer: Green Phoenix Development
Architect: LDa Architecture & Interiors
Interior Design: LDa Architecture & Interiors
Builder: Essex Restoration
Home Stager: BK Classic Collections Home Stagers
Photographer: Greg Premru Photography
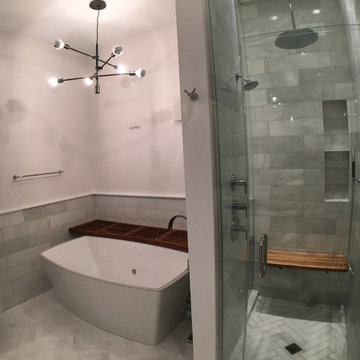
Inspiration for a medium sized modern shower room bathroom in Boston with a freestanding bath, an alcove shower, grey tiles, marble tiles, grey walls, marble flooring, grey floors and a hinged door.
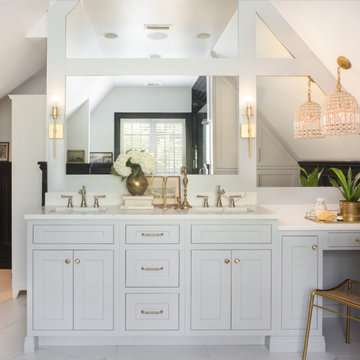
Medium sized classic family bathroom in St Louis with flat-panel cabinets, grey cabinets, a freestanding bath, a walk-in shower, a two-piece toilet, black tiles, marble tiles, white walls, marble flooring, a submerged sink, engineered stone worktops, white floors, a hinged door and white worktops.
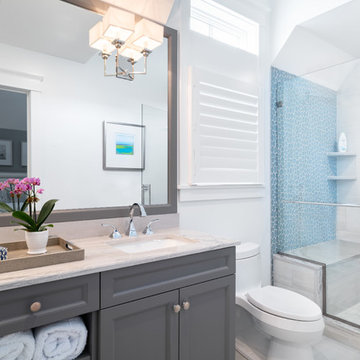
Inspiration for a medium sized beach style family bathroom in Philadelphia with recessed-panel cabinets, grey cabinets, a one-piece toilet, blue tiles, white walls, a submerged sink, marble worktops, beige floors, a hinged door, beige worktops, glass tiles and marble flooring.
Bathroom with Marble Flooring Ideas and Designs
7

 Shelves and shelving units, like ladder shelves, will give you extra space without taking up too much floor space. Also look for wire, wicker or fabric baskets, large and small, to store items under or next to the sink, or even on the wall.
Shelves and shelving units, like ladder shelves, will give you extra space without taking up too much floor space. Also look for wire, wicker or fabric baskets, large and small, to store items under or next to the sink, or even on the wall.  The sink, the mirror, shower and/or bath are the places where you might want the clearest and strongest light. You can use these if you want it to be bright and clear. Otherwise, you might want to look at some soft, ambient lighting in the form of chandeliers, short pendants or wall lamps. You could use accent lighting around your bath in the form to create a tranquil, spa feel, as well.
The sink, the mirror, shower and/or bath are the places where you might want the clearest and strongest light. You can use these if you want it to be bright and clear. Otherwise, you might want to look at some soft, ambient lighting in the form of chandeliers, short pendants or wall lamps. You could use accent lighting around your bath in the form to create a tranquil, spa feel, as well. 