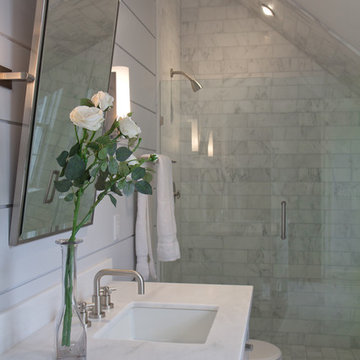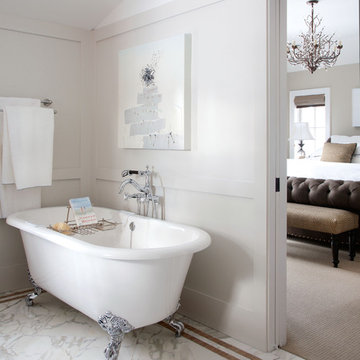Bathroom with Marble Flooring Ideas and Designs
Refine by:
Budget
Sort by:Popular Today
41 - 60 of 69,029 photos
Item 1 of 2

Photography by Michael J. Lee
Design ideas for a large classic ensuite bathroom in Boston with recessed-panel cabinets, grey cabinets, a freestanding bath, an alcove shower, a one-piece toilet, grey walls, marble flooring, a submerged sink, marble worktops, white floors and a hinged door.
Design ideas for a large classic ensuite bathroom in Boston with recessed-panel cabinets, grey cabinets, a freestanding bath, an alcove shower, a one-piece toilet, grey walls, marble flooring, a submerged sink, marble worktops, white floors and a hinged door.

Inspiration for a small traditional shower room bathroom in Minneapolis with shaker cabinets, grey cabinets, a two-piece toilet, white walls, marble flooring, a submerged sink, engineered stone worktops and grey floors.

This is an example of a large nautical ensuite bathroom in Los Angeles with freestanding cabinets, light wood cabinets, a freestanding bath, an alcove shower, grey walls, marble flooring, a submerged sink, marble worktops, multi-coloured floors and multi-coloured worktops.

Downstairs Master Bathroom is designed in a soft, tranquil color palette to evoke feelings of relaxation.
Featuring a Maax freestanding tub, WoodMode custom cabinetry in a Nordic white finish and polished marble floor in a vanilla shadow finish.

Photo of a large traditional ensuite bathroom in New York with a corner shower, a two-piece toilet, white tiles, metro tiles, white walls, grey floors, marble flooring, a pedestal sink, grey cabinets and marble worktops.

Kat Alves-Photography
Small rural bathroom in Sacramento with black cabinets, a walk-in shower, a one-piece toilet, multi-coloured tiles, stone tiles, white walls, marble flooring, a submerged sink, marble worktops and flat-panel cabinets.
Small rural bathroom in Sacramento with black cabinets, a walk-in shower, a one-piece toilet, multi-coloured tiles, stone tiles, white walls, marble flooring, a submerged sink, marble worktops and flat-panel cabinets.

Meyer Design
Photo of a large rural ensuite bathroom in Chicago with recessed-panel cabinets, white cabinets, a freestanding bath, grey walls, marble flooring, a submerged sink and engineered stone worktops.
Photo of a large rural ensuite bathroom in Chicago with recessed-panel cabinets, white cabinets, a freestanding bath, grey walls, marble flooring, a submerged sink and engineered stone worktops.

This is an example of a large modern ensuite bathroom in San Diego with flat-panel cabinets, black cabinets, a corner shower, black and white tiles, mosaic tiles, white walls, a submerged sink, marble worktops and marble flooring.

The SW-110S is a relatively small bathtub with a modern curved oval design. All of our bathtubs are made of durable white stone resin composite and available in a matte or glossy finish. This tub combines elegance, durability, and convenience with its high quality construction and chic modern design. This cylinder shaped freestanding tub will surely be the center of attention and will add a modern feel to your new bathroom. Its height from drain to overflow will give you plenty of space and comfort to enjoy a relaxed soaking bathtub experience.
Item#: SW-110S
Product Size (inches): 63 L x 31.5 W x 21.3 H inches
Material: Solid Surface/Stone Resin
Color / Finish: Matte White (Glossy Optional)
Product Weight: 396.8 lbs
Water Capacity: 82 Gallons
Drain to Overflow: 13.8 Inches
FEATURES
This bathtub comes with: A complimentary pop-up drain (Does NOT include any additional piping). All of our bathtubs come equipped with an overflow. The overflow is built integral to the body of the bathtub and leads down to the drain assembly (provided for free). There is only one rough-in waste pipe necessary to drain both the overflow and drain assembly (no visible piping). Please ensure that all of the seals are tightened properly to prevent leaks before completing installation.
If you require an easier installation for our free standing bathtubs, look into purchasing the Bathtub Rough-In Drain Kit for Freestanding Bathtubs.

Allen Russ, Hoachlander Davis Photography, LLC
Design ideas for a classic ensuite bathroom in DC Metro with white cabinets, an alcove shower, marble flooring, marble tiles, a hinged door and a shower bench.
Design ideas for a classic ensuite bathroom in DC Metro with white cabinets, an alcove shower, marble flooring, marble tiles, a hinged door and a shower bench.

When we work on a private residence, we take every care to understand and respect that this is not just a property, structure or set of blueprints. This is your home. We listen first, working with your vision and sense of style, but combining your ideas with our extensive knowledge of finishes, materials and how to consider every last detail in order to create an overall look and feel that will really "wow."

A double vanity painted in a deep dusty navy blue with a mirror to match. Love the pair of nickel wall lights here and the Leroy Brooks taps. Marble countertop and floor tiles.

This Powell, Ohio Bathroom design was created by Senior Bathroom Designer Jim Deen of Dream Baths by Kitchen Kraft. Pictures by John Evans
Inspiration for a large classic ensuite bathroom in Columbus with a submerged sink, white cabinets, marble worktops, grey tiles, stone tiles, grey walls, marble flooring and recessed-panel cabinets.
Inspiration for a large classic ensuite bathroom in Columbus with a submerged sink, white cabinets, marble worktops, grey tiles, stone tiles, grey walls, marble flooring and recessed-panel cabinets.

Spacious enclosed curb-less shower accented with beautiful walnut honed marble tile, bench seating and built in niche with shelf. Flat panel cabinetry with exposed shelf and abundant storage, glass mosaic backsplash accents and quart countertops with undermount sink.
Edmunds Studio Photography

Photos by Holly Lepere
Large beach style ensuite bathroom in Los Angeles with a submerged sink, grey cabinets, a submerged bath, a corner shower, white tiles, metro tiles, blue walls, marble worktops, recessed-panel cabinets, marble flooring and a shower bench.
Large beach style ensuite bathroom in Los Angeles with a submerged sink, grey cabinets, a submerged bath, a corner shower, white tiles, metro tiles, blue walls, marble worktops, recessed-panel cabinets, marble flooring and a shower bench.

This traditional white bathroom beautifully incorporates white subway tile and marble accents. The black and white marble floor compliments the black tiles used to frame the decorative marble shower accent tiles and mirror. Completed with chrome fixtures, this black and white bathroom is undoubtedly elegant.
Learn more about Chris Ebert, the Normandy Remodeling Designer who created this space, and other projects that Chris has created: https://www.normandyremodeling.com/team/christopher-ebert
Photo Credit: Normandy Remodeling

Master Ensuite bathroom
Interior Design: think design co.
Photography: David Sutherland
Inspiration for a large traditional grey and black ensuite bathroom in Vancouver with a submerged sink, black cabinets, a claw-foot bath, white tiles, white floors, flat-panel cabinets, a corner shower, grey walls, marble flooring, marble worktops and white worktops.
Inspiration for a large traditional grey and black ensuite bathroom in Vancouver with a submerged sink, black cabinets, a claw-foot bath, white tiles, white floors, flat-panel cabinets, a corner shower, grey walls, marble flooring, marble worktops and white worktops.

Photographed By: Vic Gubinski
Interiors By: Heike Hein Home
Medium sized country ensuite bathroom in New York with white cabinets, an alcove shower, stone tiles, white walls, marble flooring and a submerged sink.
Medium sized country ensuite bathroom in New York with white cabinets, an alcove shower, stone tiles, white walls, marble flooring and a submerged sink.

His vanity with custom cabinetry including reeded glass tall cabinet, marble counter, and glass knobs.
Weigley Photography
Design ideas for a classic ensuite bathroom in New York with marble worktops, grey cabinets, beaded cabinets, a freestanding bath, grey walls, marble flooring and white worktops.
Design ideas for a classic ensuite bathroom in New York with marble worktops, grey cabinets, beaded cabinets, a freestanding bath, grey walls, marble flooring and white worktops.

Chalet Interiors
Photo of a classic bathroom in Denver with a claw-foot bath and marble flooring.
Photo of a classic bathroom in Denver with a claw-foot bath and marble flooring.
Bathroom with Marble Flooring Ideas and Designs
3

 Shelves and shelving units, like ladder shelves, will give you extra space without taking up too much floor space. Also look for wire, wicker or fabric baskets, large and small, to store items under or next to the sink, or even on the wall.
Shelves and shelving units, like ladder shelves, will give you extra space without taking up too much floor space. Also look for wire, wicker or fabric baskets, large and small, to store items under or next to the sink, or even on the wall.  The sink, the mirror, shower and/or bath are the places where you might want the clearest and strongest light. You can use these if you want it to be bright and clear. Otherwise, you might want to look at some soft, ambient lighting in the form of chandeliers, short pendants or wall lamps. You could use accent lighting around your bath in the form to create a tranquil, spa feel, as well.
The sink, the mirror, shower and/or bath are the places where you might want the clearest and strongest light. You can use these if you want it to be bright and clear. Otherwise, you might want to look at some soft, ambient lighting in the form of chandeliers, short pendants or wall lamps. You could use accent lighting around your bath in the form to create a tranquil, spa feel, as well. 