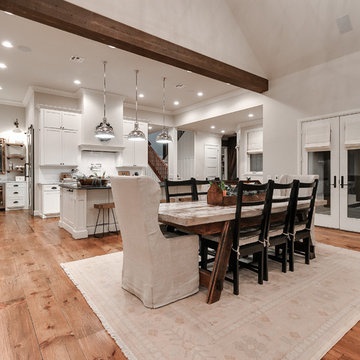Beige Dining Room Ideas and Designs
Refine by:
Budget
Sort by:Popular Today
181 - 200 of 86,693 photos
Item 1 of 2

Great Room indoor outdoor living, with views to the Canyon. Cozy Family seating in a Room & Board Sectional & Rejuvenation leather chairs. While dining with Restoration Hardware Dining table, leather dining chairs and their gorgeous RH chandelier. The interior hardwood floors where color matched to Trex outdoor decking material.
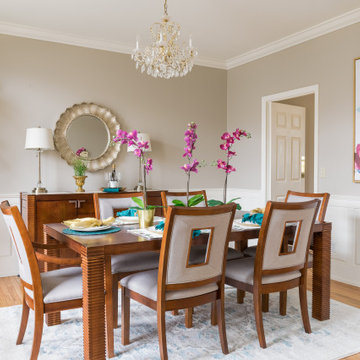
Design ideas for a large traditional enclosed dining room in St Louis with grey walls, medium hardwood flooring, brown floors and no fireplace.

Photo of a small contemporary kitchen/dining room in Boston with white walls, dark hardwood flooring, a ribbon fireplace, a metal fireplace surround and brown floors.
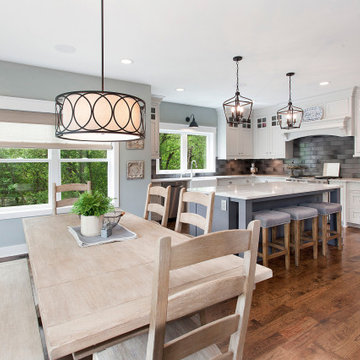
Medium sized farmhouse kitchen/dining room in Kansas City with grey walls, dark hardwood flooring and brown floors.

Blue grasscloth dining room.
Phil Goldman Photography
This is an example of a medium sized traditional enclosed dining room in Chicago with blue walls, medium hardwood flooring, brown floors, no fireplace and wallpapered walls.
This is an example of a medium sized traditional enclosed dining room in Chicago with blue walls, medium hardwood flooring, brown floors, no fireplace and wallpapered walls.

Photo of a scandinavian dining room in Other with white walls, light hardwood flooring, a wood burning stove and white floors.
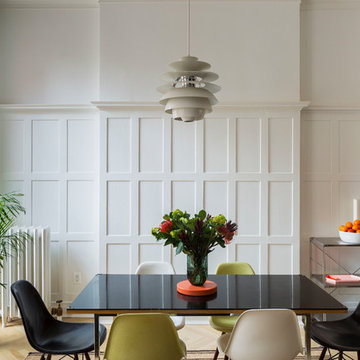
Complete renovation of a 19th century brownstone in Brooklyn's Fort Greene neighborhood. Modern interiors that preserve many original details.
Kate Glicksberg Photography

When this 6,000-square-foot vacation home suffered water damage in its family room, the homeowners decided it was time to update the interiors at large. They wanted an elegant, sophisticated, and comfortable style that served their lives but also required a design that would preserve and enhance various existing details.
To begin, we focused on the timeless and most interesting aspects of the existing design. Details such as Spanish tile floors in the entry and kitchen were kept, as were the dining room's spirited marine-blue combed walls, which were refinished to add even more depth. A beloved lacquered linen coffee table was also incorporated into the great room's updated design.
To modernize the interior, we looked to the home's gorgeous water views, bringing in colors and textures that related to sand, sea, and sky. In the great room, for example, textured wall coverings, nubby linen, woven chairs, and a custom mosaic backsplash all refer to the natural colors and textures just outside. Likewise, a rose garden outside the master bedroom and study informed color selections there. We updated lighting and plumbing fixtures and added a mix of antique and new furnishings.
In the great room, seating and tables were specified to fit multiple configurations – the sofa can be moved to a window bay to maximize summer views, for example, but can easily be moved by the fireplace during chillier months.
Project designed by Boston interior design Dane Austin Design. Dane serves Boston, Cambridge, Hingham, Cohasset, Newton, Weston, Lexington, Concord, Dover, Andover, Gloucester, as well as surrounding areas.
For more about Dane Austin Design, click here: https://daneaustindesign.com/
To learn more about this project, click here:
https://daneaustindesign.com/oyster-harbors-estate
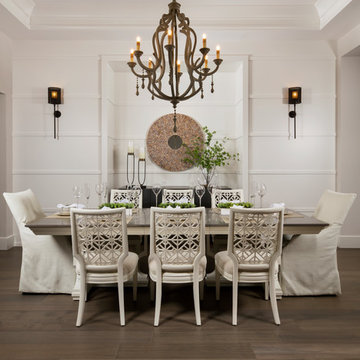
Inspiration for a coastal dining room in Miami with white walls, dark hardwood flooring, no fireplace and brown floors.
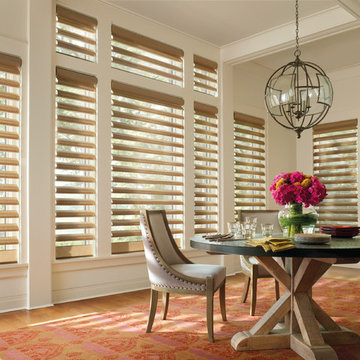
Photo of a medium sized classic dining room in Denver with white walls, medium hardwood flooring, no fireplace and brown floors.
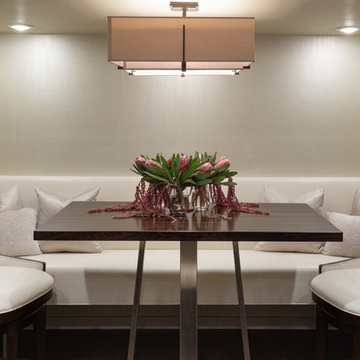
Inspiration for a large contemporary dining room in Other with dark hardwood flooring and brown floors.
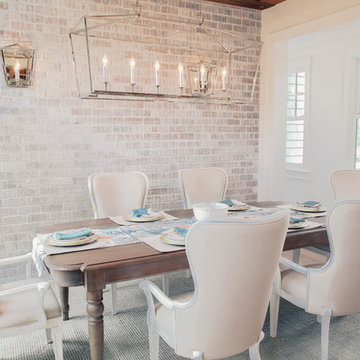
Capturing It by KAT Photography
Inspiration for a coastal enclosed dining room in Miami with white walls, medium hardwood flooring and brown floors.
Inspiration for a coastal enclosed dining room in Miami with white walls, medium hardwood flooring and brown floors.

Justin Krug Photography
Inspiration for a large rural enclosed dining room in Portland with white walls, medium hardwood flooring, a standard fireplace, a stone fireplace surround and brown floors.
Inspiration for a large rural enclosed dining room in Portland with white walls, medium hardwood flooring, a standard fireplace, a stone fireplace surround and brown floors.
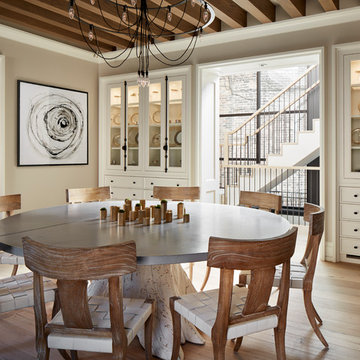
This state-of-the-art residence in Chicago presents a timeless front facade of limestone accents, lime-washed brick and a standing seam metal roof. As the building program leads from a classic entry to the rear terrace, the materials and details open the interiors to direct natural light and highly landscaped indoor-outdoor living spaces. The formal approach transitions into an open, contemporary experience.

This is an example of a traditional enclosed dining room in DC Metro with green walls, medium hardwood flooring and brown floors.

Builder: AVB Inc.
Interior Design: Vision Interiors by Visbeen
Photographer: Ashley Avila Photography
The Holloway blends the recent revival of mid-century aesthetics with the timelessness of a country farmhouse. Each façade features playfully arranged windows tucked under steeply pitched gables. Natural wood lapped siding emphasizes this homes more modern elements, while classic white board & batten covers the core of this house. A rustic stone water table wraps around the base and contours down into the rear view-out terrace.
Inside, a wide hallway connects the foyer to the den and living spaces through smooth case-less openings. Featuring a grey stone fireplace, tall windows, and vaulted wood ceiling, the living room bridges between the kitchen and den. The kitchen picks up some mid-century through the use of flat-faced upper and lower cabinets with chrome pulls. Richly toned wood chairs and table cap off the dining room, which is surrounded by windows on three sides. The grand staircase, to the left, is viewable from the outside through a set of giant casement windows on the upper landing. A spacious master suite is situated off of this upper landing. Featuring separate closets, a tiled bath with tub and shower, this suite has a perfect view out to the rear yard through the bedrooms rear windows. All the way upstairs, and to the right of the staircase, is four separate bedrooms. Downstairs, under the master suite, is a gymnasium. This gymnasium is connected to the outdoors through an overhead door and is perfect for athletic activities or storing a boat during cold months. The lower level also features a living room with view out windows and a private guest suite.
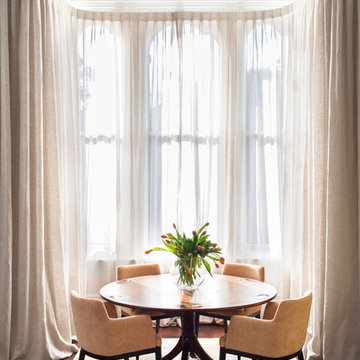
Martina Gemmola
Inspiration for a victorian dining room in Melbourne with dark hardwood flooring and brown floors.
Inspiration for a victorian dining room in Melbourne with dark hardwood flooring and brown floors.

Nick Smith Photography
Design ideas for a medium sized traditional enclosed dining room in London with grey walls, light hardwood flooring, a wood burning stove, a stone fireplace surround and beige floors.
Design ideas for a medium sized traditional enclosed dining room in London with grey walls, light hardwood flooring, a wood burning stove, a stone fireplace surround and beige floors.
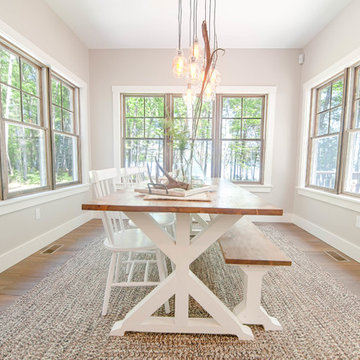
Custom farmhouse table and bench designed and built by Rowe Station Woodworks of New Gloucester, Maine. We tied everything together with some white, Windsor-style chairs, a neutral braided rug from L.L. Bean, and a beautiful offset glass chandelier.
Paint Color: Revere Pewter by Benjamin Moore
Trim: White Dove by Benjamin Moore
Windows: Anderson 400 series with pine casings stained in minwax jacobean
Beige Dining Room Ideas and Designs
10
