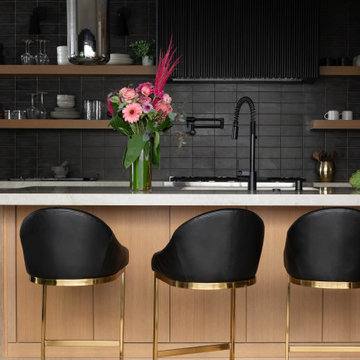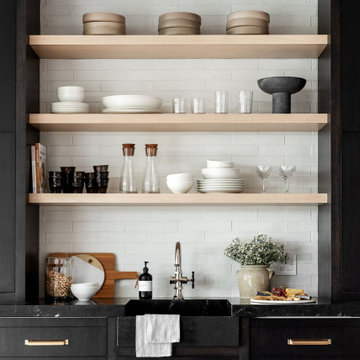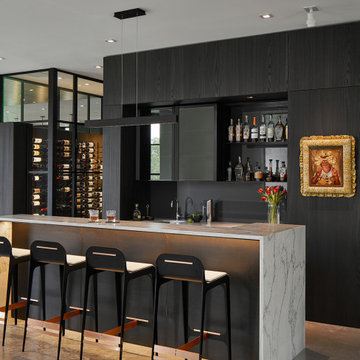Black Home Bar Ideas and Designs
Refine by:
Budget
Sort by:Popular Today
201 - 220 of 13,779 photos
Item 1 of 2
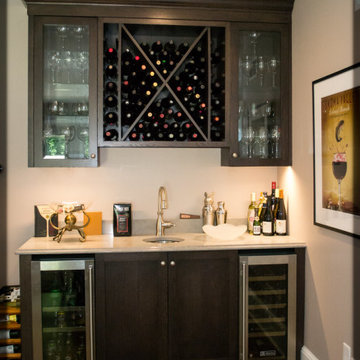
Design ideas for a traditional single-wall wet bar in Other with a submerged sink, glass-front cabinets, brown cabinets, wood worktops, medium hardwood flooring and brown floors.
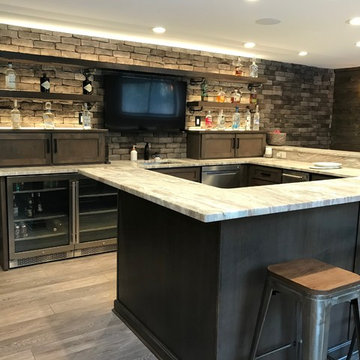
This Rochester Hills finished basement is a fan favorite of 2018! What's not to love? Built in cabinet units, in-beam ceilings, full bar with a wrap around two-tier island and seating.. Oh man. A spare bedroom holds bunk beds that will really come in handy for your kid's sleepovers. The sitting room has a theater system built in and an entertainment center built specifically around their movie screen.
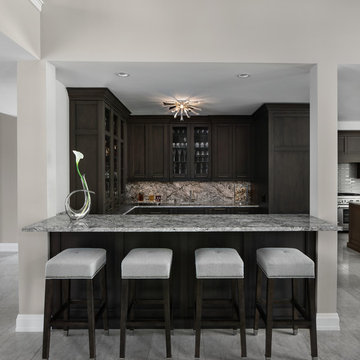
Design ideas for a classic u-shaped wet bar in Detroit with a submerged sink, recessed-panel cabinets, dark wood cabinets, grey splashback, grey floors and grey worktops.

Design ideas for a medium sized classic single-wall wet bar in Charlotte with a submerged sink, raised-panel cabinets, white cabinets, granite worktops, grey splashback, metro tiled splashback, medium hardwood flooring, brown floors and black worktops.
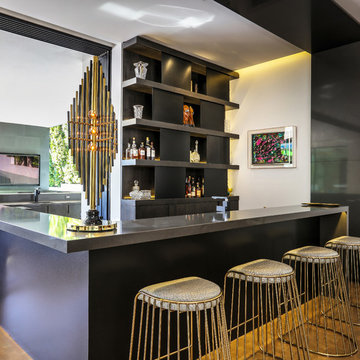
Contemporary u-shaped wet bar in Los Angeles with flat-panel cabinets, black cabinets, stainless steel worktops, black splashback, medium hardwood flooring, brown floors and grey worktops.

River Oaks, 2014 - Remodel and Additions
Design ideas for a large traditional breakfast bar in Houston with a submerged sink, recessed-panel cabinets, black cabinets, marble worktops, white splashback, marble splashback, dark hardwood flooring and white worktops.
Design ideas for a large traditional breakfast bar in Houston with a submerged sink, recessed-panel cabinets, black cabinets, marble worktops, white splashback, marble splashback, dark hardwood flooring and white worktops.
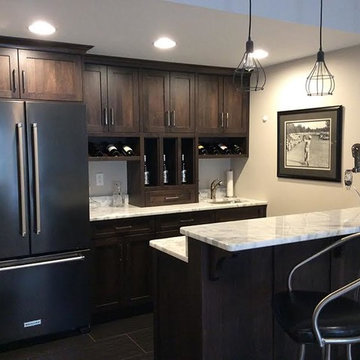
Photo of a medium sized traditional galley breakfast bar in Cedar Rapids with shaker cabinets, dark wood cabinets and marble worktops.
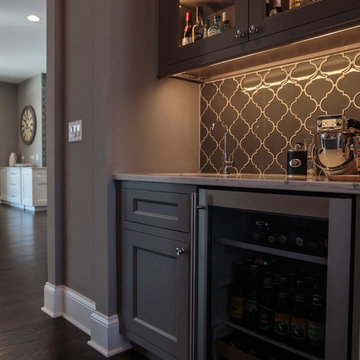
Large traditional single-wall wet bar in Chicago with a submerged sink, shaker cabinets, grey cabinets, marble worktops, grey splashback, glass tiled splashback and dark hardwood flooring.
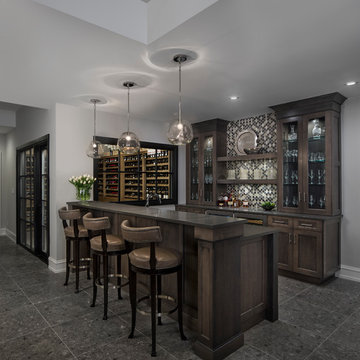
Basement bar area with adjacent wine room.
Photo of an expansive traditional home bar in Detroit.
Photo of an expansive traditional home bar in Detroit.
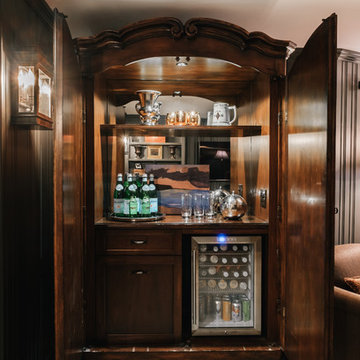
Inspiration for a small classic single-wall wet bar in Minneapolis with dark wood cabinets, wood worktops and mirror splashback.
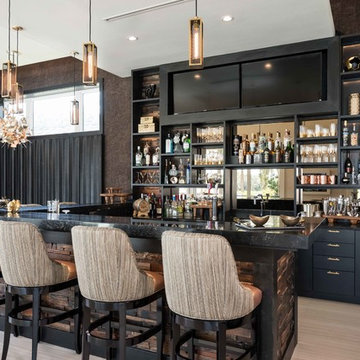
Russell Hart - Orlando Interior Photography
Inspiration for a large contemporary u-shaped breakfast bar in Orlando with black cabinets, mirror splashback and flat-panel cabinets.
Inspiration for a large contemporary u-shaped breakfast bar in Orlando with black cabinets, mirror splashback and flat-panel cabinets.
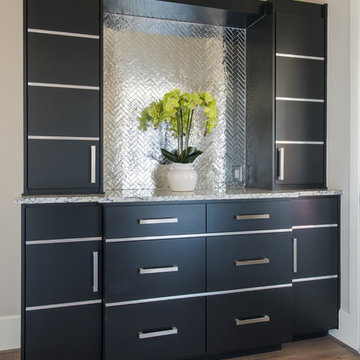
Design by Barbara Gilbert Interiors in Dallas, TX.
Inspiration for a small traditional single-wall home bar in Dallas with no sink, flat-panel cabinets, black cabinets, granite worktops, metal splashback and medium hardwood flooring.
Inspiration for a small traditional single-wall home bar in Dallas with no sink, flat-panel cabinets, black cabinets, granite worktops, metal splashback and medium hardwood flooring.
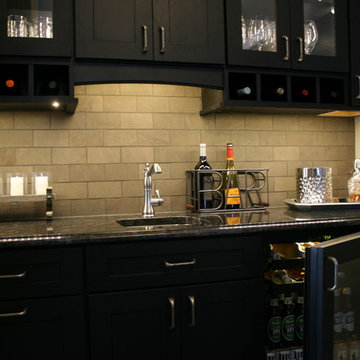
Design by Justin Farrington
Photo by Chelsea Christy
Photo of a medium sized traditional single-wall wet bar in Other with a submerged sink, glass-front cabinets, black cabinets, granite worktops, brown splashback and metro tiled splashback.
Photo of a medium sized traditional single-wall wet bar in Other with a submerged sink, glass-front cabinets, black cabinets, granite worktops, brown splashback and metro tiled splashback.
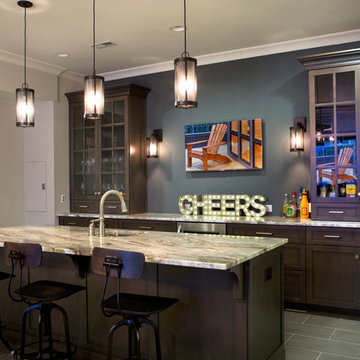
Jim Schmid Photography
Design ideas for a traditional breakfast bar in Charlotte with a submerged sink, glass-front cabinets and dark wood cabinets.
Design ideas for a traditional breakfast bar in Charlotte with a submerged sink, glass-front cabinets and dark wood cabinets.
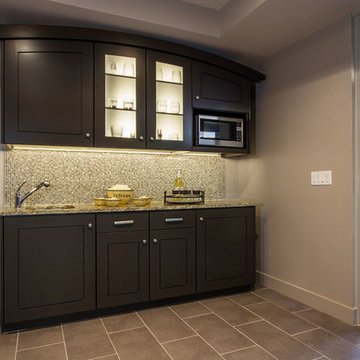
Design ideas for a small contemporary single-wall wet bar in Salt Lake City with a submerged sink, raised-panel cabinets, dark wood cabinets, granite worktops, beige splashback, mosaic tiled splashback and porcelain flooring.
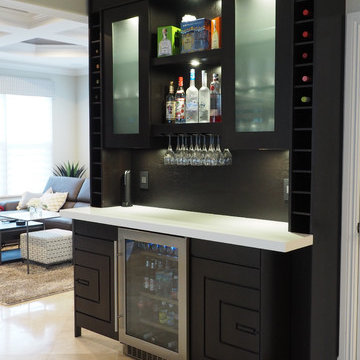
Walk-up Bar in Espresso stained Rift Cut Oak and Maple. This little gem measures less than 6' long but packs all the necessities to service you and your guests for any occasion - resting just between the Kitchen and matching Entertainment Center for maximum convenience.
The main focal point is the engraved lower doors with their concentric designs framing the glass front Cooler. Each side has interior liquor drawers built in for ease of selection when hunting for that seldom used liqueur. Above the open work surface hangs the stemware with LED lighting. The upper glass storage has 1/2" polished glass illuminated with cool operating LED lights all behind wood framed frosted glass inserts to match the white counter top

The original Family Room was half the size with heavy dark woodwork everywhere. A major refresh was in order to lighten, brighten, and expand. The custom cabinetry drawings for this addition were a beast to finish, but the attention to detail paid off in spades. One of the first decor items we selected was the wallpaper in the Butler’s Pantry. The green in the trees offset the white in a fresh whimsical way while still feeling classic.
Cincinnati area home addition and remodel focusing on the addition of a Butler’s Pantry and the expansion of an existing Family Room. The Interior Design scope included custom cabinetry and custom built-in design and drawings, custom fireplace design and drawings, fireplace marble selection, Butler’s Pantry countertop selection and cut drawings, backsplash tile design, plumbing selections, and hardware and shelving detailed selections. The decor scope included custom window treatments, furniture, rugs, lighting, wallpaper, and accessories.
Black Home Bar Ideas and Designs
11
