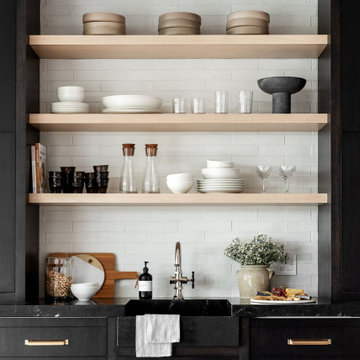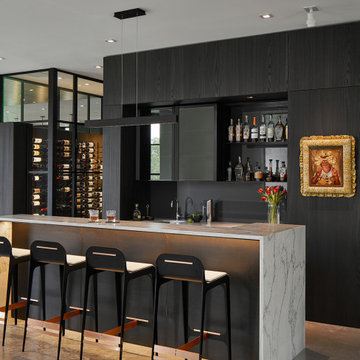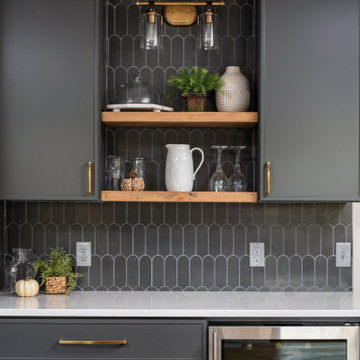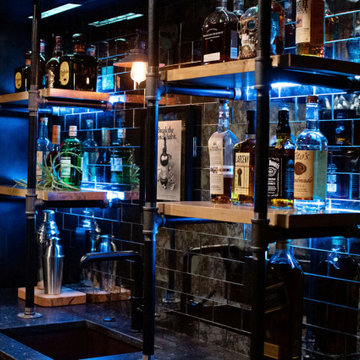Black Home Bar Ideas and Designs
Refine by:
Budget
Sort by:Popular Today
221 - 240 of 13,779 photos
Item 1 of 2
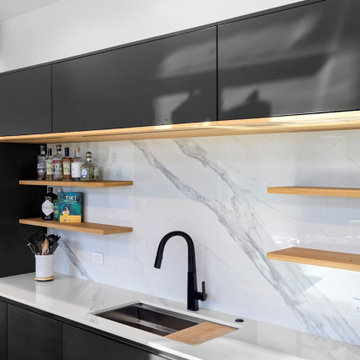
This trailblazing kitchen adds architectural beauty and structure to this newly built modern home surrounded by rural scenery in the Connecticut countryside. Distinctly and deliberately modern, the kitchen and cabinet design play a major role in the interior spatial composition. Skillful planning creates visual and functional zones that allow the stunning views through the large glass walls to abound.
Modern Minimalism
Beautifully balanced cabinets form the vast and open kitchen space, custom bar, and pantry room. Black Slate finished cabinets are combined with natural Alpine Wild Oak cabinets and white marble porcelain countertops and backsplash. This amazing space has a cool modern edge yet feels warm and comforting with its celebration of nature.

Similarly to the kitchen, we decided to anchor both sides of the built-ins with floor-to-ceiling towers. The clean lines of the cabinetry and sleekness of the open shelves are balanced out by a decorative arch in the center that gives the built-ins the classic touch our client was drawn to. We completed the built-in design with sleek glass shelving to display decorative barware and accessories.

A sneaky little home bar is hidden behind this monochromatic kitchen.
This is an example of a medium sized modern galley home bar in Auckland with black cabinets, granite worktops, grey splashback, mirror splashback, dark hardwood flooring, brown floors and grey worktops.
This is an example of a medium sized modern galley home bar in Auckland with black cabinets, granite worktops, grey splashback, mirror splashback, dark hardwood flooring, brown floors and grey worktops.

Home bar in downstairs of split-level home, with rich blue-green cabinetry and a rustic walnut wood top in the bar area, bistro-style brick subway tile floor-to-ceiling on the sink wall, and dark cherry wood cabinetry in the adjoining "library" area, complete with a games table.
Added chair rail and molding detail on walls in a moody taupe paint color. Custom lighting design by Buttonwood Communications, including recessed lighting, backlighting behind the TV and lighting under the wood bar top, allows the clients to customize the mood (and color!) of the lighting for any occasion.

Walnut End Grain butcher block counter top with Odie's Oil rub finish, water & stain resistant. This top is about 1 1/4" thick.
Inspiration for a small contemporary single-wall wet bar in Austin with a submerged sink, raised-panel cabinets, grey cabinets, wood worktops, blue splashback, glass tiled splashback and light hardwood flooring.
Inspiration for a small contemporary single-wall wet bar in Austin with a submerged sink, raised-panel cabinets, grey cabinets, wood worktops, blue splashback, glass tiled splashback and light hardwood flooring.

Design ideas for a traditional galley breakfast bar in Los Angeles with open cabinets, blue cabinets, mirror splashback, dark hardwood flooring, brown floors and grey worktops.

A close friend of one of our owners asked for some help, inspiration, and advice in developing an area in the mezzanine level of their commercial office/shop so that they could entertain friends, family, and guests. They wanted a bar area, a poker area, and seating area in a large open lounge space. So although this was not a full-fledged Four Elements project, it involved a Four Elements owner's design ideas and handiwork, a few Four Elements sub-trades, and a lot of personal time to help bring it to fruition. You will recognize similar design themes as used in the Four Elements office like barn-board features, live edge wood counter-tops, and specialty LED lighting seen in many of our projects. And check out the custom poker table and beautiful rope/beam light fixture constructed by our very own Peter Russell. What a beautiful and cozy space!
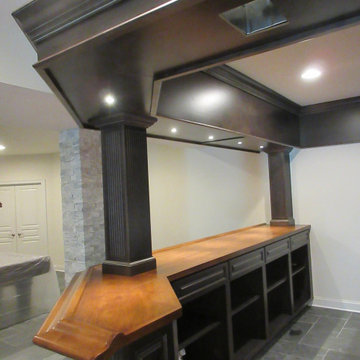
This client had an existing wall of cabinets that he wanted to integrate into a new bar in the basement of his home. However, he did not want to do the same color cabinetry all around the space. So we had all the new cabinetry made in cherry with a Shale Truetone and pewter glaze. Then to make the existing cabinetry tie in, we had the Chicago Bar rail top make and stained to the shade of the existing cabinetry. With all the detail work that Vince from Still Waters did, this came out perfectly!
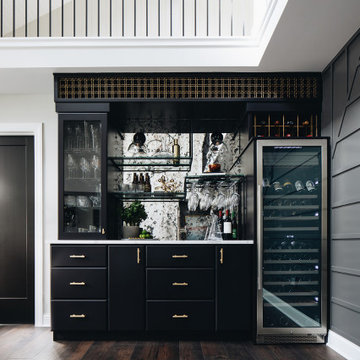
Inspiration for a medium sized classic single-wall home bar in Chicago with flat-panel cabinets, black cabinets, engineered stone countertops, multi-coloured splashback, mirror splashback, medium hardwood flooring, brown floors and white worktops.

Photo of a small classic galley wet bar in New York with a built-in sink, shaker cabinets, dark wood cabinets, granite worktops, yellow splashback, mirror splashback, vinyl flooring, brown floors and multicoloured worktops.

With connections to a local artist who handcrafted and welded the steel doors to the built-in liquor cabinet, our clients were ecstatic with the results.

Inspiration for a farmhouse l-shaped breakfast bar in Salt Lake City with a submerged sink, shaker cabinets, green cabinets, white splashback, metro tiled splashback, medium hardwood flooring, brown floors, grey worktops and feature lighting.

This is an example of a large traditional galley home bar in Minneapolis with beaded cabinets, white cabinets, quartz worktops, multi-coloured splashback, mosaic tiled splashback, medium hardwood flooring, brown floors and grey worktops.
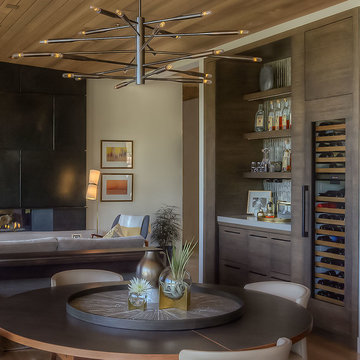
Springgate Photography
Contemporary home bar in Salt Lake City with flat-panel cabinets.
Contemporary home bar in Salt Lake City with flat-panel cabinets.
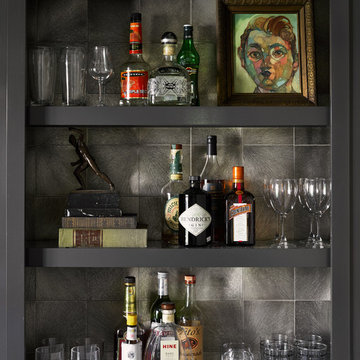
Photo by Gieves Anderson
Photo of a small contemporary single-wall breakfast bar in Nashville with open cabinets, grey cabinets, engineered stone countertops, grey splashback, dark hardwood flooring, grey worktops and metal splashback.
Photo of a small contemporary single-wall breakfast bar in Nashville with open cabinets, grey cabinets, engineered stone countertops, grey splashback, dark hardwood flooring, grey worktops and metal splashback.
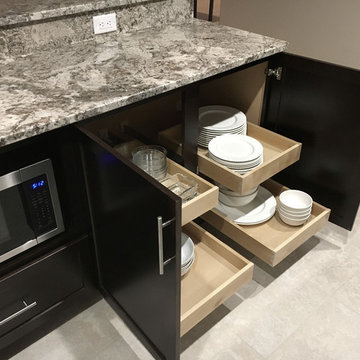
A beautiful basement bar remodel. The use of contrast between Marsh's "Espresso" stain against the gorgeous grey tones in the "Omicron Silver" countertop and back splash tile create a clean and crisp look. The brushed nickel hardware, appliances, and plumbing fixtures help tie everything together.
Designer: Aaron Mauk
Black Home Bar Ideas and Designs
12
