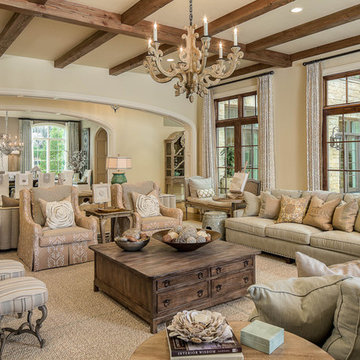Brown Living Room Ideas and Designs
Refine by:
Budget
Sort by:Popular Today
121 - 140 of 467,122 photos
Item 1 of 2

Inspiration for a large rustic open plan living room in Houston with grey walls, slate flooring, a standard fireplace, a stone fireplace surround and a concealed tv.

Large coastal open plan living room in Boston with grey walls, a standard fireplace, a wall mounted tv, light hardwood flooring and feature lighting.
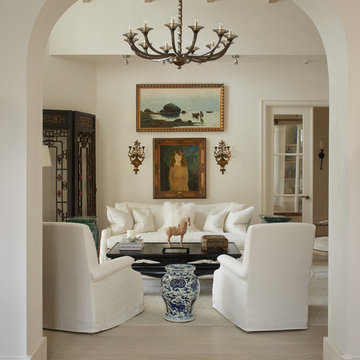
After just completing a project for a client's second home, the house accidentally caught fire and most of the exisiting structure and furnishings was burned. This unfortunate episode allowed us an opportunity to create the dream home that our clients always wanted. After the fire, we were able to remodel an entirely new space including a wood celing with beams, venetian plaster walls, and wide plank white oak flooring. The installation although eclectic, reflects a mediterranean atmosphere filled with light and texture.
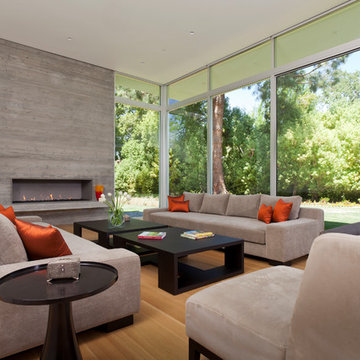
Design ideas for a contemporary open plan living room in Los Angeles with white walls, light hardwood flooring, a ribbon fireplace and no tv.
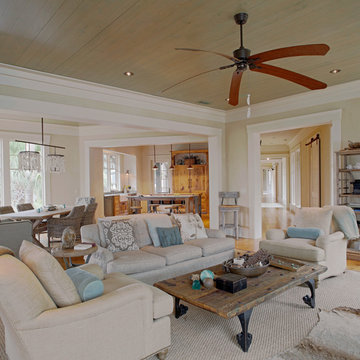
Living/Dining Room
This is an example of a beach style living room in Charleston.
This is an example of a beach style living room in Charleston.

Built In Shelving/Cabinetry by East End Country Kitchens
Photo by http://www.TonyLopezPhoto.com
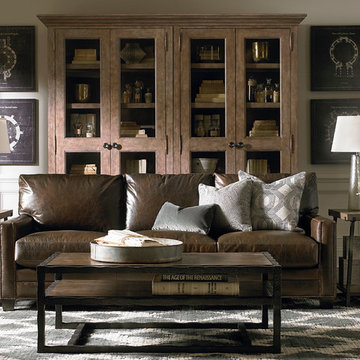
Classic describes the Ladson grouping. With its linier design track arms and semi-attached pillow back, the Ladson grouping conveys casual sophistication and comfort.
Available in leather only. Sofa and sectional seating arrangements are available.

The design of this home was driven by the owners’ desire for a three-bedroom waterfront home that showcased the spectacular views and park-like setting. As nature lovers, they wanted their home to be organic, minimize any environmental impact on the sensitive site and embrace nature.
This unique home is sited on a high ridge with a 45° slope to the water on the right and a deep ravine on the left. The five-acre site is completely wooded and tree preservation was a major emphasis. Very few trees were removed and special care was taken to protect the trees and environment throughout the project. To further minimize disturbance, grades were not changed and the home was designed to take full advantage of the site’s natural topography. Oak from the home site was re-purposed for the mantle, powder room counter and select furniture.
The visually powerful twin pavilions were born from the need for level ground and parking on an otherwise challenging site. Fill dirt excavated from the main home provided the foundation. All structures are anchored with a natural stone base and exterior materials include timber framing, fir ceilings, shingle siding, a partial metal roof and corten steel walls. Stone, wood, metal and glass transition the exterior to the interior and large wood windows flood the home with light and showcase the setting. Interior finishes include reclaimed heart pine floors, Douglas fir trim, dry-stacked stone, rustic cherry cabinets and soapstone counters.
Exterior spaces include a timber-framed porch, stone patio with fire pit and commanding views of the Occoquan reservoir. A second porch overlooks the ravine and a breezeway connects the garage to the home.
Numerous energy-saving features have been incorporated, including LED lighting, on-demand gas water heating and special insulation. Smart technology helps manage and control the entire house.
Greg Hadley Photography
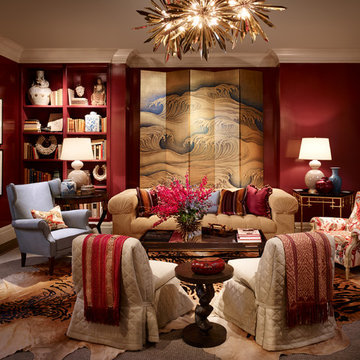
Tom Stringer of Tom Stringer Design Partners designed the beautiful Living Room for the 2014 DreamHome, featuring furniture and accessories from Baker Knapps & Tubbs, Benjamin Moore, CAI Designs, Dessin Fournir Companies, Donghia, Inc., Edelman Leather, Holly Hunt, John Rosselli & Associates, LALIQUE, Mike Bell, Inc. & Westwater Patterson, Remains Lighting, Richard Norton Gallery, LLC, Samuel & Sons Passementerie, Schumacher/Patterson, Flynn & Martin, and Watson Smith Carpet – Rugs – Hard Surfaces.
Other resources: Tom Stringer’s Personal Collection.
Explore the Living Room further here: http://bit.ly/1m2qKKK
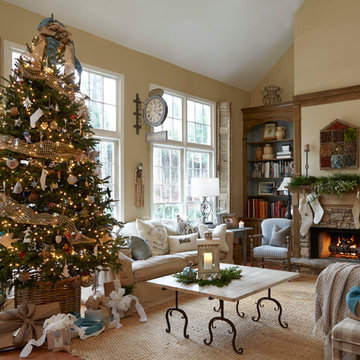
Although this great room has 20' ceilings, it feels comfy and cozy thanks to the neutral colors, natural textures, architectural elements, and mix of vintage furniture.
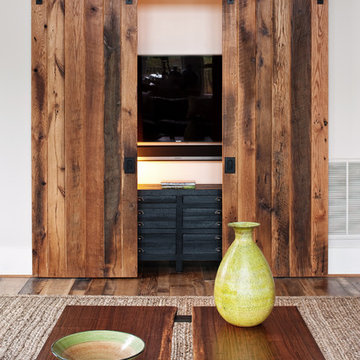
ansel olson
This is an example of a rustic living room in Richmond with white walls, medium hardwood flooring and a concealed tv.
This is an example of a rustic living room in Richmond with white walls, medium hardwood flooring and a concealed tv.
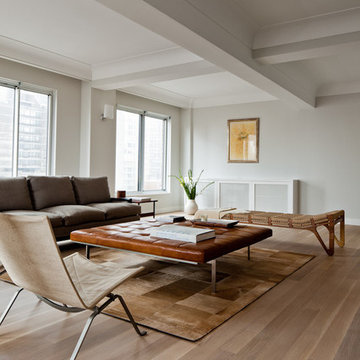
http://www.francoisdischinger.com/#/
Photo of a large modern formal open plan living room in New York with white walls, light hardwood flooring, no fireplace and no tv.
Photo of a large modern formal open plan living room in New York with white walls, light hardwood flooring, no fireplace and no tv.
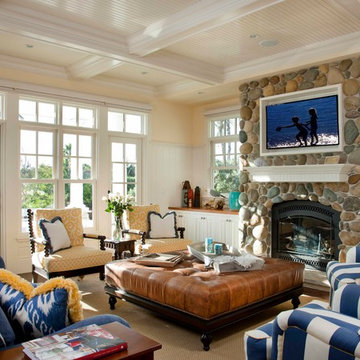
This home brings the Hamptons flare to La Jolla, CA. Inspired by historical East Coast style, the nautical and cozy home has charm with a view. Resting a block from the ocean, the open layout of the house allows for scenic ocean views from every room.
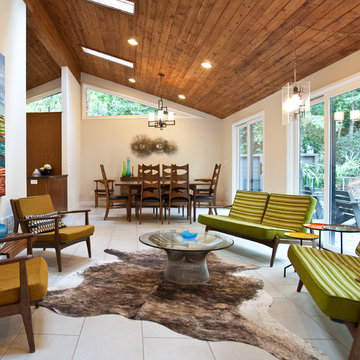
Atlanta mid-century modern home designed by Dencity LLC and built by Cablik Enterprises. Photo by AWH Photo & Design.
Design ideas for a midcentury living room in Atlanta with beige walls.
Design ideas for a midcentury living room in Atlanta with beige walls.
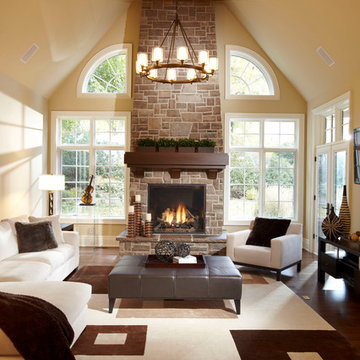
A welcoming living room gathered around a traditional brick fireplace.
This is an example of a large contemporary grey and teal open plan living room in Toronto with beige walls, a standard fireplace and a stone fireplace surround.
This is an example of a large contemporary grey and teal open plan living room in Toronto with beige walls, a standard fireplace and a stone fireplace surround.
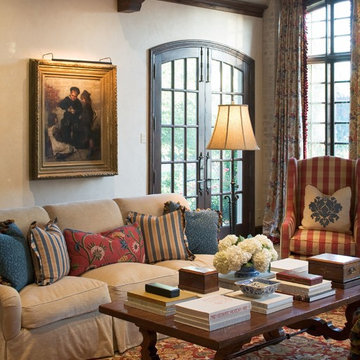
This is an example of a mediterranean enclosed living room in Wichita with beige walls.
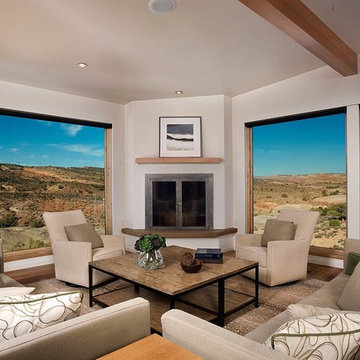
Jeremy Swanson Photographer
Photo of a living room in Salt Lake City with a corner fireplace.
Photo of a living room in Salt Lake City with a corner fireplace.

Large modern grey and brown open plan living room in Boston with light hardwood flooring and brown walls.
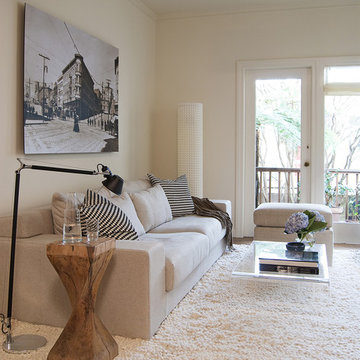
Design ideas for a medium sized traditional enclosed living room in San Francisco with white walls and dark hardwood flooring.
Brown Living Room Ideas and Designs
7
