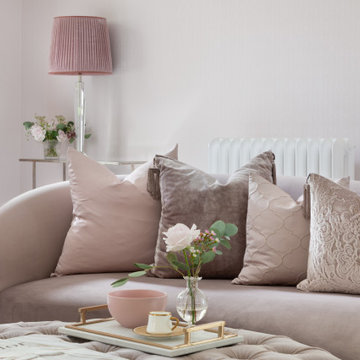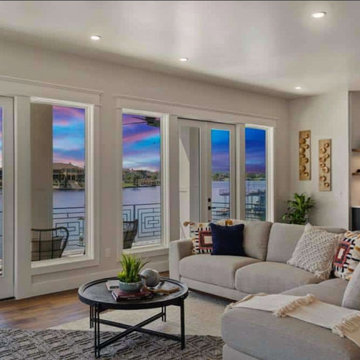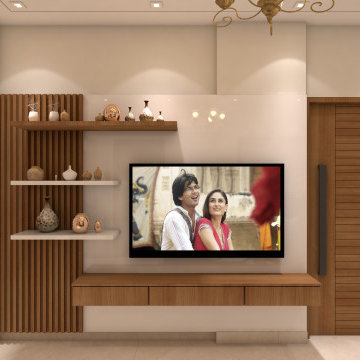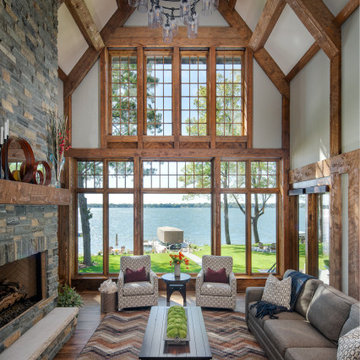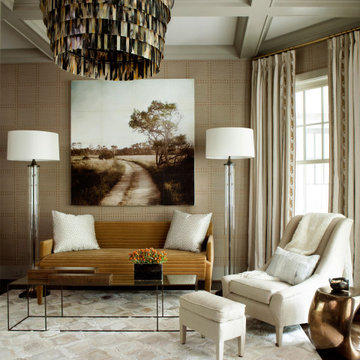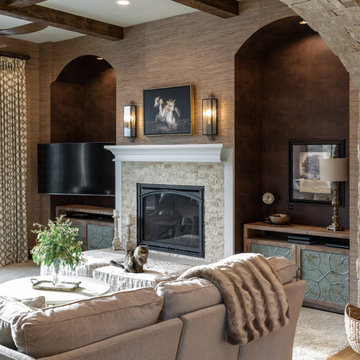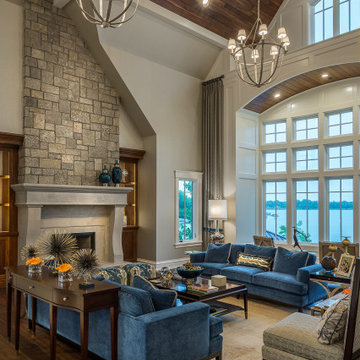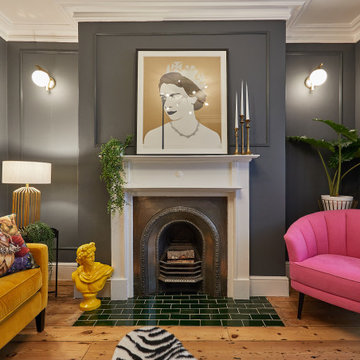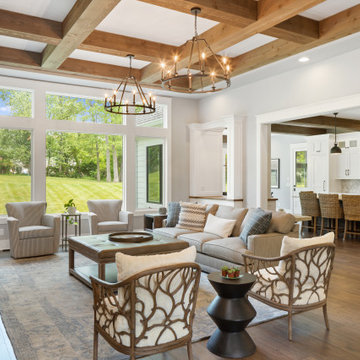Brown Living Room Ideas and Designs
Refine by:
Budget
Sort by:Popular Today
201 - 220 of 467,122 photos
Item 1 of 2

A summer house built around salvaged barn beams.
Not far from the beach, the secluded site faces south to the ocean and views.
The large main barn room embraces the main living spaces, including the kitchen. The barn room is anchored on the north with a stone fireplace and on the south with a large bay window. The wing to the east organizes the entry hall and sleeping rooms.

Zona salotto: Collegamento con la zona cucina tramite porta in vetro ad arco. Soppalco in legno di larice con scala retrattile in ferro e legno. Divani realizzati con materassi in lana. Travi a vista verniciate bianche. Camino passante con vetro lato sala. Proiettore e biciclette su soppalco. La parete in legno di larice chiude la cabina armadio.

Гостевой дом (баня) с двумя спальнями. Автор проекта: Ольга Перелыгина
Inspiration for an expansive contemporary open plan living room in Saint Petersburg with grey walls, porcelain flooring, a standard fireplace, a stone fireplace surround and grey floors.
Inspiration for an expansive contemporary open plan living room in Saint Petersburg with grey walls, porcelain flooring, a standard fireplace, a stone fireplace surround and grey floors.
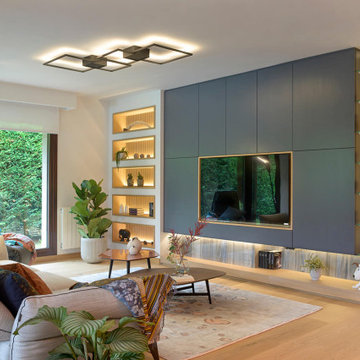
Un espacio abierto con mucha luz donde disfrutar de encuentros con familia y amigos, de charlas y sobremesas largas, de descanso para el cuerpo y el espíritu y que tuviera amplitud pero fuera íntimo y cálido a la vez.
Esta zona de la vivienda donde ahora se encuentra el salón comedor tenía unos ventanales de techo a suelo que marcaron la elección de la zona como salón y zona de estar. Diseñamos una celosía de madera que nos permitió diferenciar las estancias:
una zona de comedor con una gran mesa y espacio para disfrutar de cada reunión, con unas vistas privilegiadas al jardín y piscina.
diseñamos un gran mueble a medida para alojar la televisión, con almacenaje y estantería incorporada.
seleccionamos un sofá amplio que permitiera pasar tiempo de descanso y ocio con todas las comodidades.
incluimos una chimenea para dar calidez a la zona: seleccionamos un modelo eléctrico de vapor de agua con una simulación perfecta del fuego, haciéndolo casi real gracias al efecto humo del agua y la más avanzada tecnología LED.
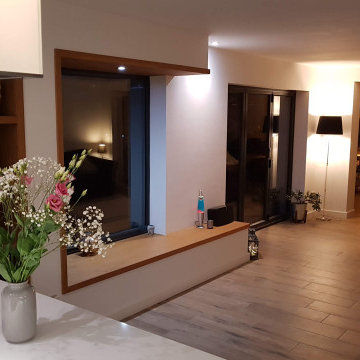
New open plan Dining, Living and Kitchen with a built-in fire to add a warm homely glow.
Photo of a modern living room in Other.
Photo of a modern living room in Other.
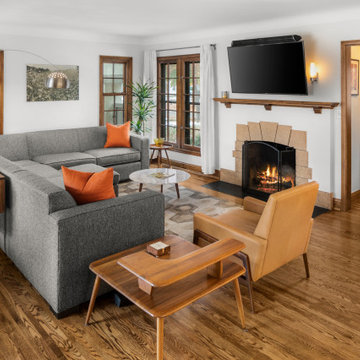
2020 Artisan Home Tour
Remodeler: Santanni Custom Homes
Photo: Landmark Photography
• For questions on this project including features or finishes, please reach out to the remodeler of this home.
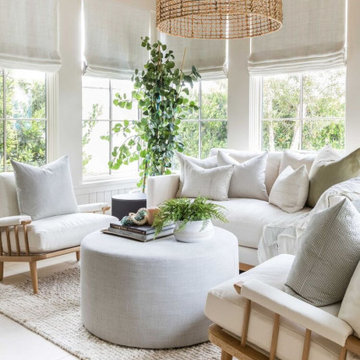
This is an example of a coastal living room in Orange County with white walls, beige floors and a wood ceiling.

We loved working on this project! The clients brief was to create the Danish concept of Hygge in her new home. We completely redesigned and revamped the space. She wanted to keep all her existing furniture but wanted the space to feel completely different. We opened up the back wall into the garden and added bi-fold doors to create an indoor-outdoor space. New flooring, complete redecoration, new lighting and accessories to complete the transformation. Her tears of happiness said it all!

This 2,500 square-foot home, combines the an industrial-meets-contemporary gives its owners the perfect place to enjoy their rustic 30- acre property. Its multi-level rectangular shape is covered with corrugated red, black, and gray metal, which is low-maintenance and adds to the industrial feel.
Encased in the metal exterior, are three bedrooms, two bathrooms, a state-of-the-art kitchen, and an aging-in-place suite that is made for the in-laws. This home also boasts two garage doors that open up to a sunroom that brings our clients close nature in the comfort of their own home.
The flooring is polished concrete and the fireplaces are metal. Still, a warm aesthetic abounds with mixed textures of hand-scraped woodwork and quartz and spectacular granite counters. Clean, straight lines, rows of windows, soaring ceilings, and sleek design elements form a one-of-a-kind, 2,500 square-foot home
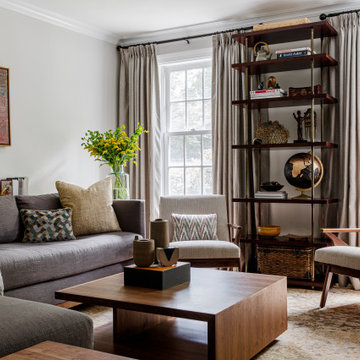
Design ideas for a traditional living room in New York with green walls and brown floors.

Inspiration for a medium sized retro formal open plan living room in San Diego with white walls, medium hardwood flooring, a standard fireplace, a plastered fireplace surround, no tv, brown floors and exposed beams.
Brown Living Room Ideas and Designs
11
