Cloakroom with a Wall-Mounted Sink Ideas and Designs
Refine by:
Budget
Sort by:Popular Today
181 - 200 of 4,288 photos
Item 1 of 2
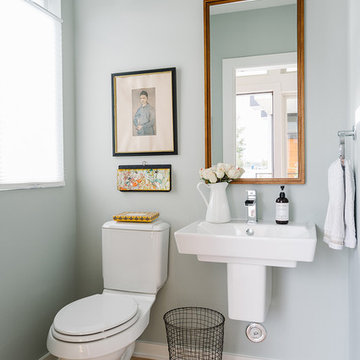
Completed in 2015, this project incorporates a Scandinavian vibe to enhance the modern architecture and farmhouse details. The vision was to create a balanced and consistent design to reflect clean lines and subtle rustic details, which creates a calm sanctuary. The whole home is not based on a design aesthetic, but rather how someone wants to feel in a space, specifically the feeling of being cozy, calm, and clean. This home is an interpretation of modern design without focusing on one specific genre; it boasts a midcentury master bedroom, stark and minimal bathrooms, an office that doubles as a music den, and modern open concept on the first floor. It’s the winner of the 2017 design award from the Austin Chapter of the American Institute of Architects and has been on the Tribeza Home Tour; in addition to being published in numerous magazines such as on the cover of Austin Home as well as Dwell Magazine, the cover of Seasonal Living Magazine, Tribeza, Rue Daily, HGTV, Hunker Home, and other international publications.
----
Featured on Dwell!
https://www.dwell.com/article/sustainability-is-the-centerpiece-of-this-new-austin-development-071e1a55
---
Project designed by the Atomic Ranch featured modern designers at Breathe Design Studio. From their Austin design studio, they serve an eclectic and accomplished nationwide clientele including in Palm Springs, LA, and the San Francisco Bay Area.
For more about Breathe Design Studio, see here: https://www.breathedesignstudio.com/
To learn more about this project, see here: https://www.breathedesignstudio.com/scandifarmhouse
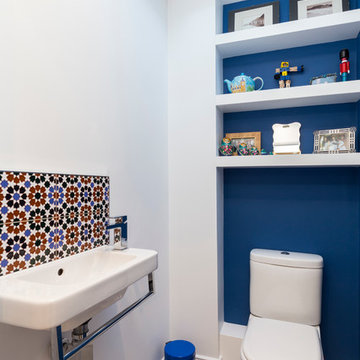
Chris Snook
Inspiration for a small classic cloakroom in London with a two-piece toilet, multi-coloured tiles, blue walls, a wall-mounted sink and white cabinets.
Inspiration for a small classic cloakroom in London with a two-piece toilet, multi-coloured tiles, blue walls, a wall-mounted sink and white cabinets.

Full gut renovation and facade restoration of an historic 1850s wood-frame townhouse. The current owners found the building as a decaying, vacant SRO (single room occupancy) dwelling with approximately 9 rooming units. The building has been converted to a two-family house with an owner’s triplex over a garden-level rental.
Due to the fact that the very little of the existing structure was serviceable and the change of occupancy necessitated major layout changes, nC2 was able to propose an especially creative and unconventional design for the triplex. This design centers around a continuous 2-run stair which connects the main living space on the parlor level to a family room on the second floor and, finally, to a studio space on the third, thus linking all of the public and semi-public spaces with a single architectural element. This scheme is further enhanced through the use of a wood-slat screen wall which functions as a guardrail for the stair as well as a light-filtering element tying all of the floors together, as well its culmination in a 5’ x 25’ skylight.
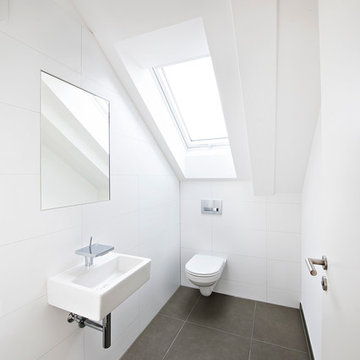
Fotograf: Edzard Probst; Architekturbüro: OLIV Architekten, www.oliv-architekten.com
Photo of a medium sized contemporary cloakroom in Munich with a wall mounted toilet, white tiles, grey tiles, white walls and a wall-mounted sink.
Photo of a medium sized contemporary cloakroom in Munich with a wall mounted toilet, white tiles, grey tiles, white walls and a wall-mounted sink.
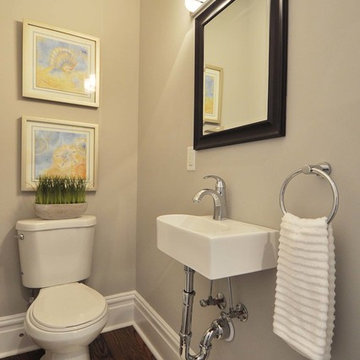
This compact powder room has hardwood floors and a narrow, wall mounted sink.
Small classic cloakroom in St Louis with a wall-mounted sink and medium hardwood flooring.
Small classic cloakroom in St Louis with a wall-mounted sink and medium hardwood flooring.
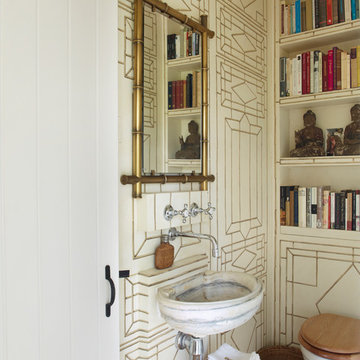
Simon Upton
This is an example of a country cloakroom in London with a wall-mounted sink, open cabinets and a two-piece toilet.
This is an example of a country cloakroom in London with a wall-mounted sink, open cabinets and a two-piece toilet.
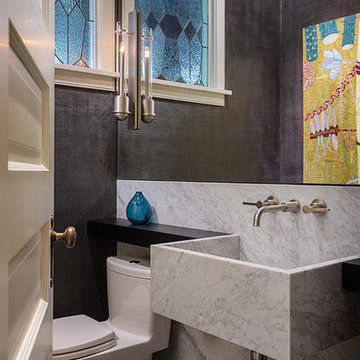
Lucas Design Associates
Medium sized traditional cloakroom in Seattle with a two-piece toilet, black walls, marble worktops, grey tiles, marble tiles and a wall-mounted sink.
Medium sized traditional cloakroom in Seattle with a two-piece toilet, black walls, marble worktops, grey tiles, marble tiles and a wall-mounted sink.
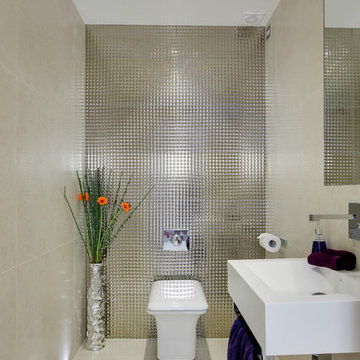
A visually stunning feature tile used on the back wall giving an amazing effect and a beautiful porcelain tile used on the remaining walls and floor.
Feature Wall: Wall Wo Mirror Pyramid Rett 35x100cm
Walls & Floor: North White Stone Soft 80x80cm
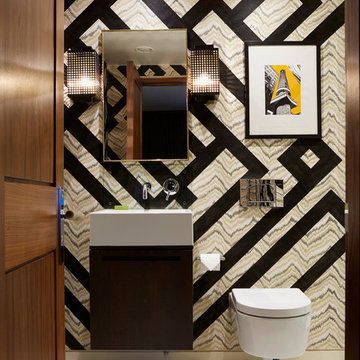
Photo of a contemporary cloakroom in London with flat-panel cabinets, dark wood cabinets, a wall mounted toilet, multi-coloured walls and a wall-mounted sink.
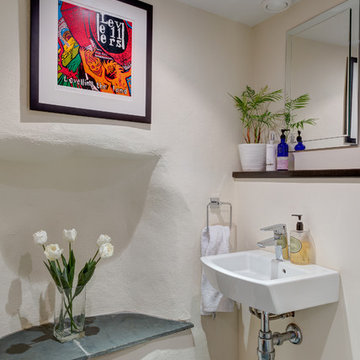
A beautifully restored and imaginatively extended manor house set amidst the glorious South Devon Countryside. Colin Cadle Photography, Photo Styling Jan Cadle
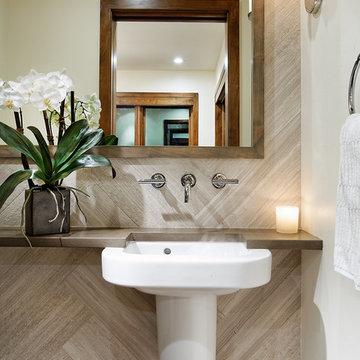
Powder Room on the main level of this four story home.
photography by Brands & Kribbs
This is an example of a contemporary cloakroom in Denver with a wall-mounted sink.
This is an example of a contemporary cloakroom in Denver with a wall-mounted sink.
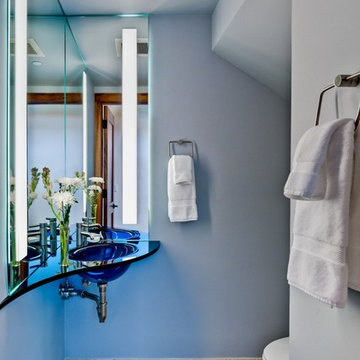
Portola Valley Powder Room. Blue Powder Room. Floating Blue Glass Sink. Recessed Mirror Lights. Designer: RKI Interior Design. Architect: CJW Architecture. Builder: De Mattei Construction. Photographer: Dean J. Birinyi
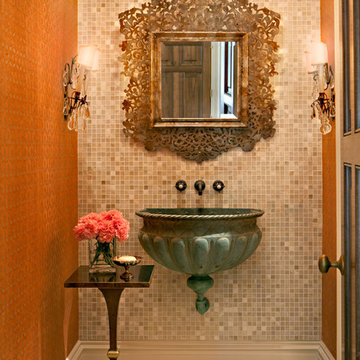
Inspiration for a traditional cloakroom in Nashville with mosaic tiles, a wall-mounted sink and feature lighting.
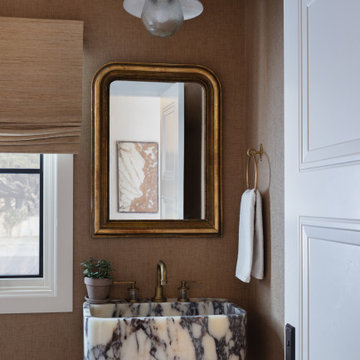
Inspiration for a traditional cloakroom in Austin with brown walls, a wall-mounted sink and wallpapered walls.
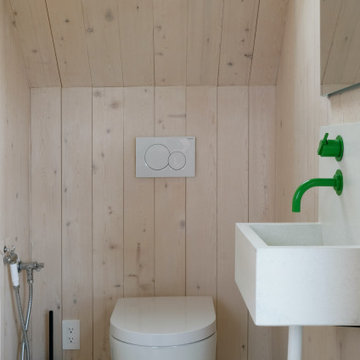
Photo of a cloakroom in San Francisco with a wall mounted toilet, light hardwood flooring, a wall-mounted sink and wood walls.
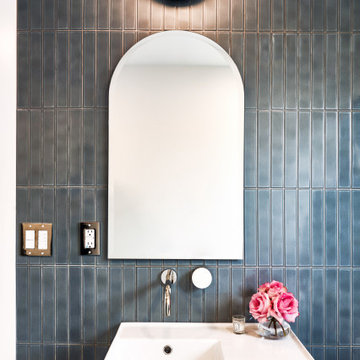
This is an example of a retro cloakroom in Portland with black tiles, black walls and a wall-mounted sink.
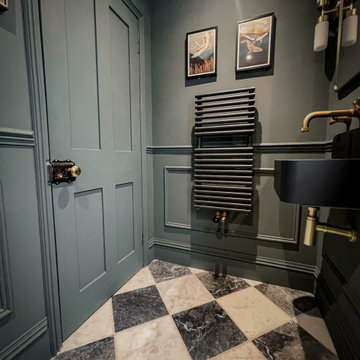
W/C renovation
Photo of a small victorian cloakroom in Surrey with green walls, marble flooring, a wall-mounted sink, black floors and panelled walls.
Photo of a small victorian cloakroom in Surrey with green walls, marble flooring, a wall-mounted sink, black floors and panelled walls.
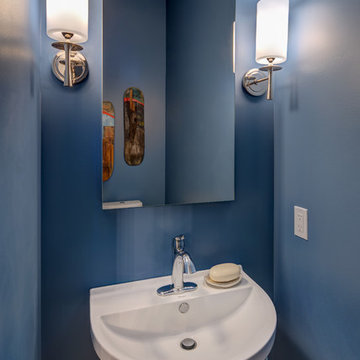
Stu Estler
Inspiration for a small traditional cloakroom in DC Metro with blue walls, light hardwood flooring and a wall-mounted sink.
Inspiration for a small traditional cloakroom in DC Metro with blue walls, light hardwood flooring and a wall-mounted sink.
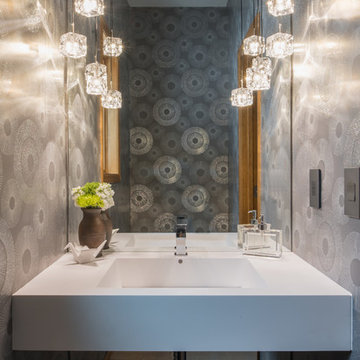
Small contemporary cloakroom in Minneapolis with grey walls, vinyl flooring, a wall-mounted sink, grey floors, solid surface worktops and white worktops.
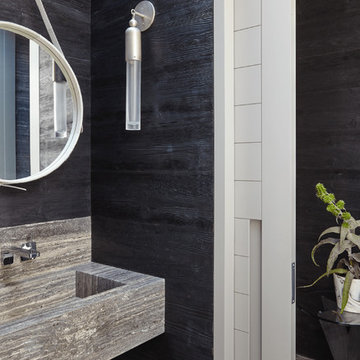
photo by Joshua McHugh Photography
Photo of a coastal cloakroom in New York with black walls, a wall-mounted sink, travertine flooring, travertine worktops, black floors and black worktops.
Photo of a coastal cloakroom in New York with black walls, a wall-mounted sink, travertine flooring, travertine worktops, black floors and black worktops.
Cloakroom with a Wall-Mounted Sink Ideas and Designs
10