Cloakroom with Orange Walls Ideas and Designs
Refine by:
Budget
Sort by:Popular Today
41 - 60 of 349 photos
Item 1 of 2
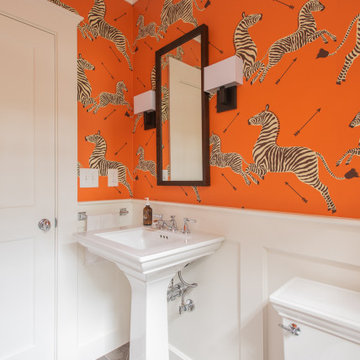
Design ideas for a small classic cloakroom in Boston with a two-piece toilet, orange walls, a pedestal sink and grey floors.
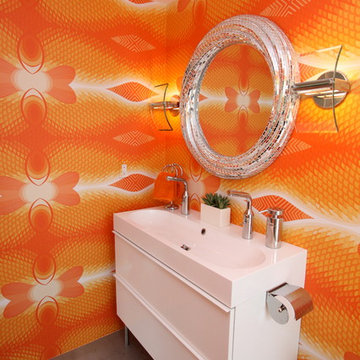
This is an example of a contemporary cloakroom in Phoenix with a trough sink and orange walls.
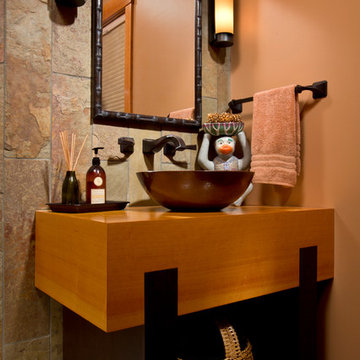
Cabinetry by QCCI brings the owners’ tastes to the smaller spaces, as well.
Scott Bergman Photography
Inspiration for a medium sized traditional cloakroom in Boston with a vessel sink, orange walls, freestanding cabinets, light wood cabinets, stone tiles, wooden worktops and brown worktops.
Inspiration for a medium sized traditional cloakroom in Boston with a vessel sink, orange walls, freestanding cabinets, light wood cabinets, stone tiles, wooden worktops and brown worktops.
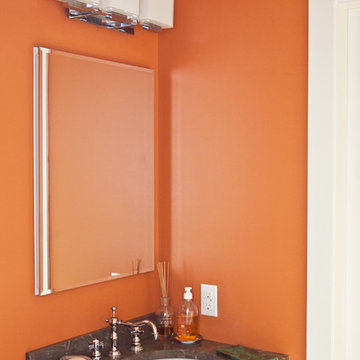
Denison Lourenco/ Deraso
Photo of a classic cloakroom in New York with a submerged sink, granite worktops and orange walls.
Photo of a classic cloakroom in New York with a submerged sink, granite worktops and orange walls.

Situated on a 3.5 acre, oak-studded ridge atop Santa Barbara's Riviera, the Greene Compound is a 6,500 square foot custom residence with guest house and pool capturing spectacular views of the City, Coastal Islands to the south, and La Cumbre peak to the north. Carefully sited to kiss the tips of many existing large oaks, the home is rustic Mediterranean in style which blends integral color plaster walls with Santa Barbara sandstone and cedar board and batt.
Landscape Architect Lane Goodkind restored the native grass meadow and added a stream bio-swale which complements the rural setting. 20' mahogany, pocketing sliding doors maximize the indoor / outdoor Santa Barbara lifestyle by opening the living spaces to the pool and island view beyond. A monumental exterior fireplace and camp-style margarita bar add to this romantic living. Discreetly buried in the mission tile roof, solar panels help to offset the home's overall energy consumption. Truly an amazing and unique property, the Greene Residence blends in beautifully with the pastoral setting of the ridge while complementing and enhancing this Riviera neighborhood.
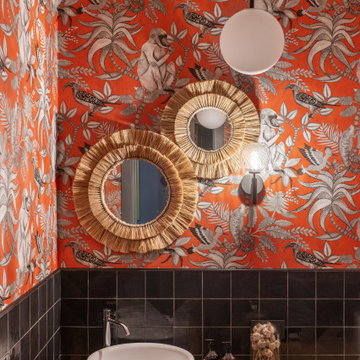
Photo of a large contemporary cloakroom in Other with recessed-panel cabinets, light wood cabinets, black tiles, ceramic tiles, orange walls, ceramic flooring, a built-in sink, wooden worktops, brown floors, brown worktops, a freestanding vanity unit and a wallpapered ceiling.
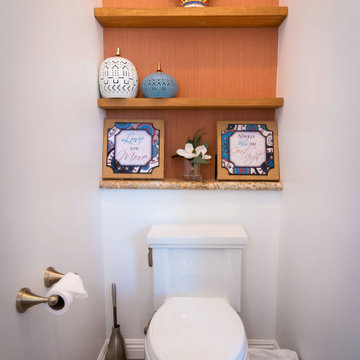
Photo of a medium sized rural cloakroom in Los Angeles with freestanding cabinets, distressed cabinets, a one-piece toilet, grey tiles, ceramic tiles, orange walls, ceramic flooring, a built-in sink, marble worktops, brown floors, white worktops, a freestanding vanity unit and wallpapered walls.
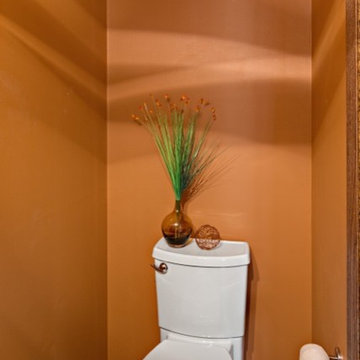
Ehlen Creative Communications
This is an example of a small modern cloakroom in Minneapolis with an integrated sink, flat-panel cabinets, medium wood cabinets, a two-piece toilet, orange walls, porcelain flooring and grey tiles.
This is an example of a small modern cloakroom in Minneapolis with an integrated sink, flat-panel cabinets, medium wood cabinets, a two-piece toilet, orange walls, porcelain flooring and grey tiles.
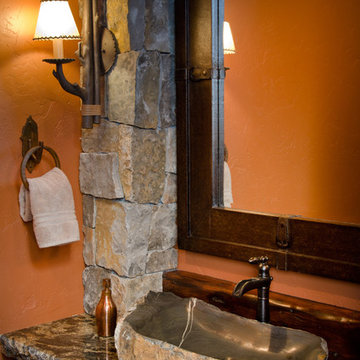
Ross Chandler Photography
Working closely with the builder, Bob Schumacher, and the home owners, Patty Jones Design selected and designed interior finishes for this custom lodge-style home in the resort community of Caldera Springs. This 5000+ sq ft home features premium finishes throughout including all solid slab counter tops, custom light fixtures, timber accents, natural stone treatments, and much more.
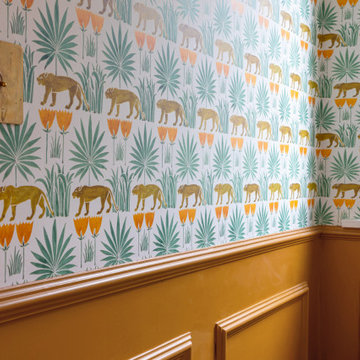
Bold wallpaper taken from a 1918 watercolour adds colour & charm. Panelling brings depth & warmth. Vintage and contemporary are brought together in a beautifully effortless way
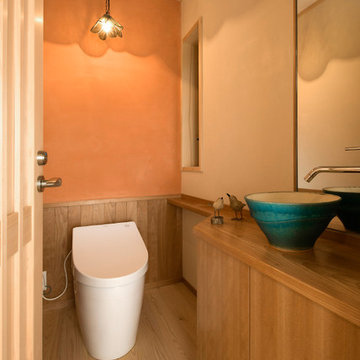
腰壁やカウンターは桜の一枚板を引いて造作しました。
洗面器は鳥栖の陶芸家とデザイン打ち合わせをし、製作しました。
壁は施主支給品の照明器具に合うよう、一面を桃色の漆喰で仕上げました。
写真:輿水進
Classic cloakroom in Other with flat-panel cabinets, medium wood cabinets, orange walls, painted wood flooring, a vessel sink and brown floors.
Classic cloakroom in Other with flat-panel cabinets, medium wood cabinets, orange walls, painted wood flooring, a vessel sink and brown floors.
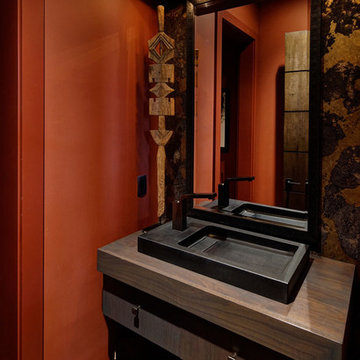
A keen understanding of the significance of background and foreground, proportion and rhythm were considered. The materiality of the design created a unique balance between rustic and contemporary.

A historic home in the Homeland neighborhood of Baltimore, MD designed for a young, modern family. Traditional detailings are complemented by modern furnishings, fixtures, and color palettes.
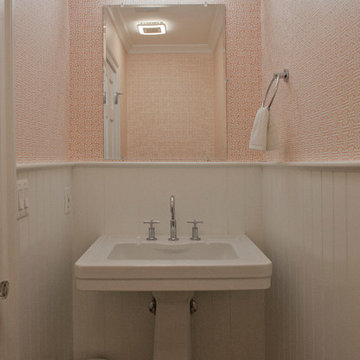
Ken Wyner
Inspiration for a small traditional cloakroom in DC Metro with orange walls, dark hardwood flooring, a pedestal sink, brown floors, solid surface worktops and white worktops.
Inspiration for a small traditional cloakroom in DC Metro with orange walls, dark hardwood flooring, a pedestal sink, brown floors, solid surface worktops and white worktops.

total powder room remodel
This is an example of a rustic cloakroom in Denver with dark wood cabinets, a two-piece toilet, beige tiles, ceramic tiles, orange walls, dark hardwood flooring, a submerged sink, engineered stone worktops, brown floors and brown worktops.
This is an example of a rustic cloakroom in Denver with dark wood cabinets, a two-piece toilet, beige tiles, ceramic tiles, orange walls, dark hardwood flooring, a submerged sink, engineered stone worktops, brown floors and brown worktops.
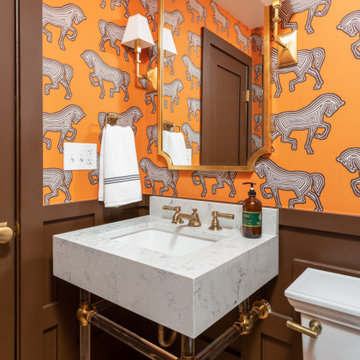
This powder room is full of custom touches - from the bold wallpaper, to the millwork on the wainscoting, and custom made quartz vanity sink.
Design ideas for a small classic cloakroom in Philadelphia with a two-piece toilet, orange walls, medium hardwood flooring, an integrated sink, engineered stone worktops, brown floors, white worktops and wainscoting.
Design ideas for a small classic cloakroom in Philadelphia with a two-piece toilet, orange walls, medium hardwood flooring, an integrated sink, engineered stone worktops, brown floors, white worktops and wainscoting.
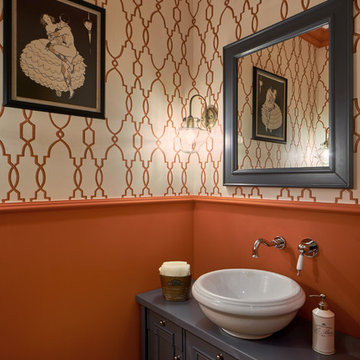
Photo of a classic cloakroom in Other with recessed-panel cabinets, grey cabinets, a vessel sink and orange walls.
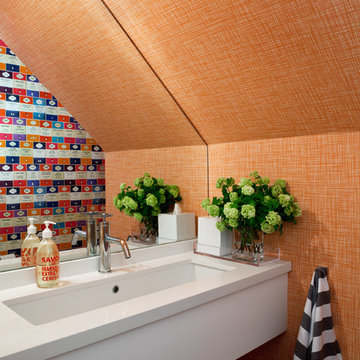
Design ideas for a contemporary cloakroom in Toronto with flat-panel cabinets, white cabinets, a submerged sink, quartz worktops and orange walls.
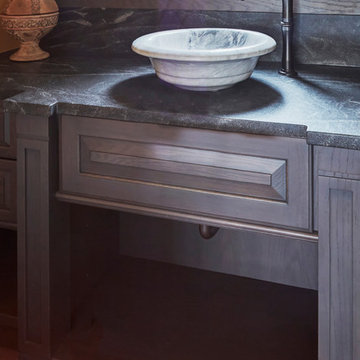
A custom-designed, wall-to-wall vanity was created to look like a piece of high-end, well-crafted furniture. A gray-stained finish bridges the home's French country aesthetic and the family's modern lifestyle needs. Functional drawers above and open shelf keep towels and other items close at hand.
Design Challenges:
While we might naturally place a mirror above the sink, this basin is located under a window. Moving the window would compromise the home's exterior aesthetic, so the window became part of the design. Matching custom framing around the mirrors looks brings the elements together.
Faucet is Brizo Tresa single handle single hole vessel in Venetian Bronze finish.
Photo by Mike Kaskel.
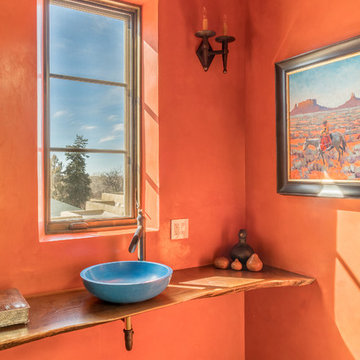
This is an example of a cloakroom in Albuquerque with orange walls, medium hardwood flooring, a vessel sink, wooden worktops, beige floors and brown worktops.
Cloakroom with Orange Walls Ideas and Designs
3