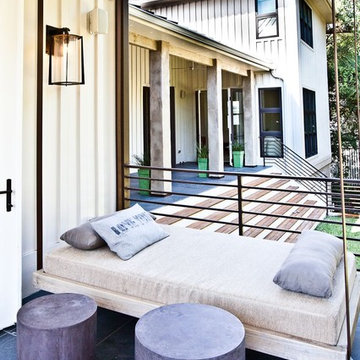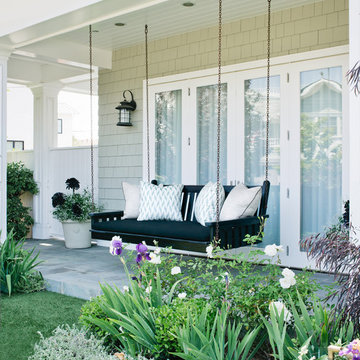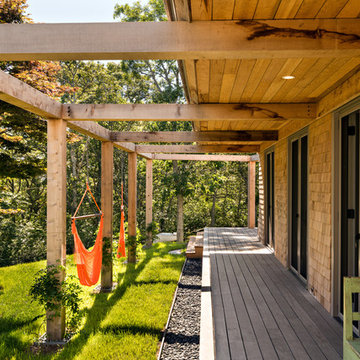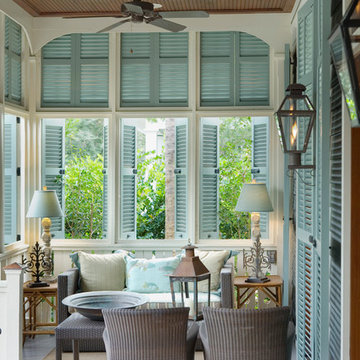Coastal Veranda Ideas and Designs
Refine by:
Budget
Sort by:Popular Today
201 - 220 of 7,208 photos
Item 1 of 2
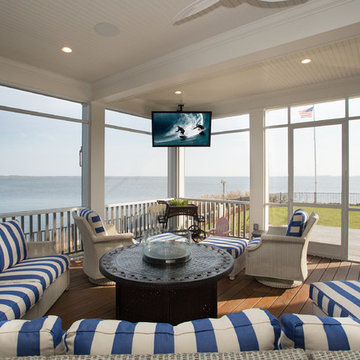
Medium sized coastal back veranda in Other with decking and a roof extension.
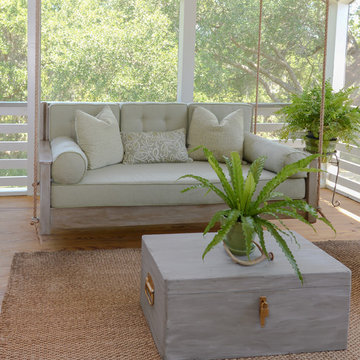
Hanging Bed Swing with
Weather-Resistant Custom Upholstery
Aiden Fabrics | (843) 216-0008 | aidenfabrics.com
Patrick Brickman
Photo of a nautical screened veranda in Charleston with a roof extension.
Photo of a nautical screened veranda in Charleston with a roof extension.
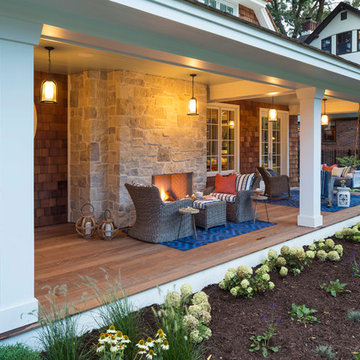
Simple but elegant landscaping sets the stage for this breathtaking front porch.
Built by Great Neighborhood Homes, Photography by Troy Thies, Landscaping by Moms Landscaping
Find the right local pro for your project
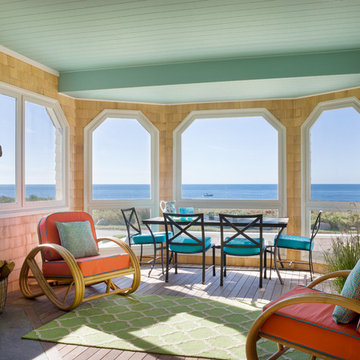
Warren Jagger Photography
Coastal veranda in Providence with decking and all types of cover.
Coastal veranda in Providence with decking and all types of cover.
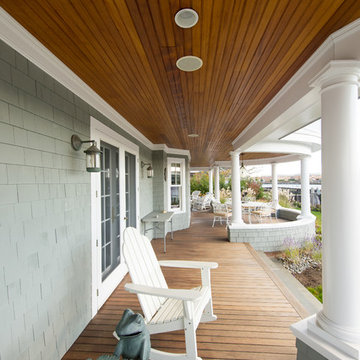
CMM Construction
Inspiration for a large nautical side veranda in New York with a roof extension and decking.
Inspiration for a large nautical side veranda in New York with a roof extension and decking.
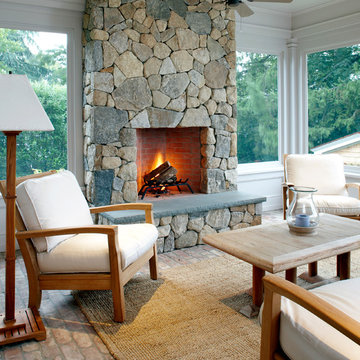
Design ideas for a large beach style back veranda in Boston with brick paving and a roof extension.
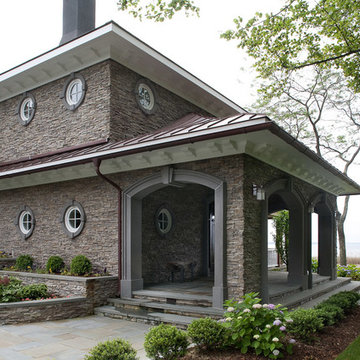
Front porch, overlooking Naragansett Bay, Robyn Rowles Photography
Inspiration for a coastal veranda in Providence.
Inspiration for a coastal veranda in Providence.
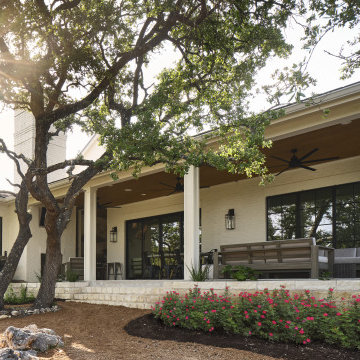
The Ranch Pass Project consisted of architectural design services for a new home of around 3,400 square feet. The design of the new house includes four bedrooms, one office, a living room, dining room, kitchen, scullery, laundry/mud room, upstairs children’s playroom and a three-car garage, including the design of built-in cabinets throughout. The design style is traditional with Northeast turn-of-the-century architectural elements and a white brick exterior. Design challenges encountered with this project included working with a flood plain encroachment in the property as well as situating the house appropriately in relation to the street and everyday use of the site. The design solution was to site the home to the east of the property, to allow easy vehicle access, views of the site and minimal tree disturbance while accommodating the flood plain accordingly.
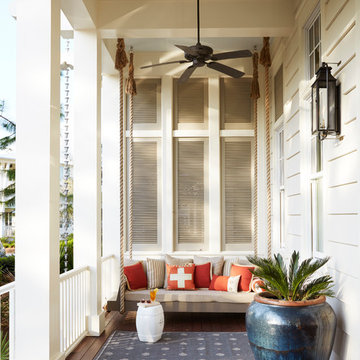
Jean Allsopp
Inspiration for a nautical front veranda with decking and a roof extension.
Inspiration for a nautical front veranda with decking and a roof extension.
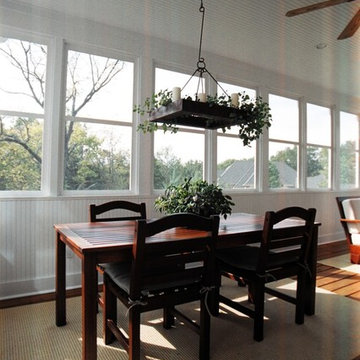
Kliethermes Homes & Remodeling
Screen porch addition with teak wood furniture.
Design ideas for a large nautical back screened veranda in Other with decking and a roof extension.
Design ideas for a large nautical back screened veranda in Other with decking and a roof extension.
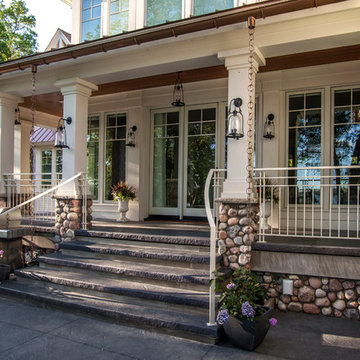
Saari & Forrai
Large coastal back veranda in Minneapolis with a potted garden, stamped concrete and a roof extension.
Large coastal back veranda in Minneapolis with a potted garden, stamped concrete and a roof extension.
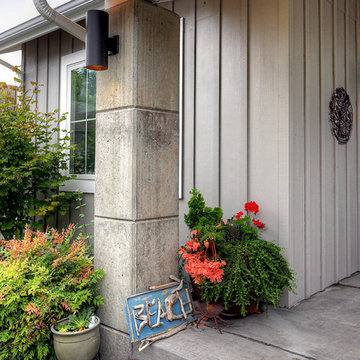
Front porch.
This is an example of a medium sized nautical front veranda in Seattle with with columns, concrete slabs and a roof extension.
This is an example of a medium sized nautical front veranda in Seattle with with columns, concrete slabs and a roof extension.
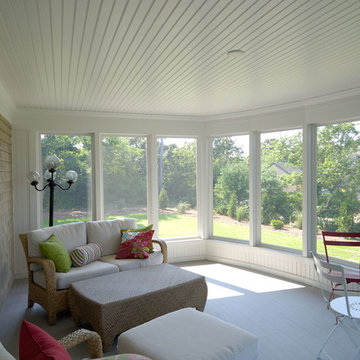
Stansbury Photography
Photo of a large coastal back screened veranda in Boston with a roof extension.
Photo of a large coastal back screened veranda in Boston with a roof extension.
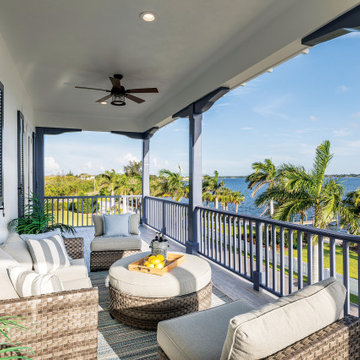
Camlin Custom Homes Courageous Model was built in Redfish Cove Community on the Manatee River at the Snead island Cut. Everything in this home centers around the waterfront lifestyle and maximizing the natural beauty of the River and the boating lifestyle. This large upstairs Porch features a wrap around to the upstairs master bedroom and the upstairs home office. Watch daily sunsets from this breezy open front porch.
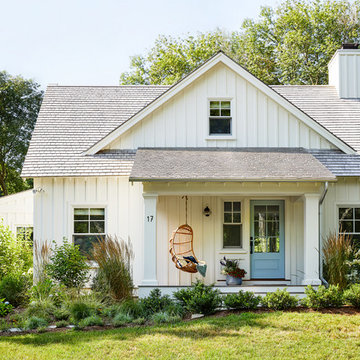
Beach style front veranda in Providence with a potted garden and a roof extension.
Coastal Veranda Ideas and Designs
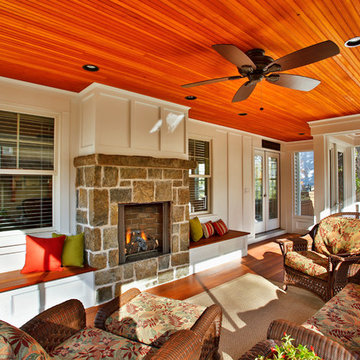
With classic beadboard ceilings, plenty of seating, and a generous fireplace, this screened-in porch has it all.
Scott Bergmann Photography
Large coastal back screened veranda in Boston with a roof extension.
Large coastal back screened veranda in Boston with a roof extension.
11
