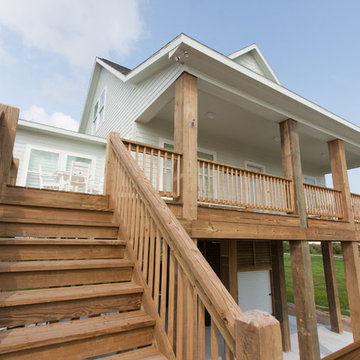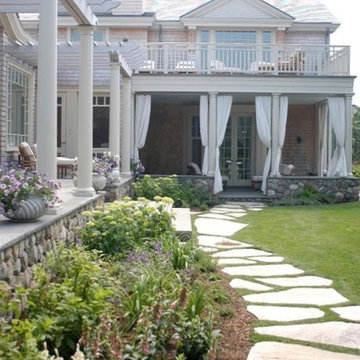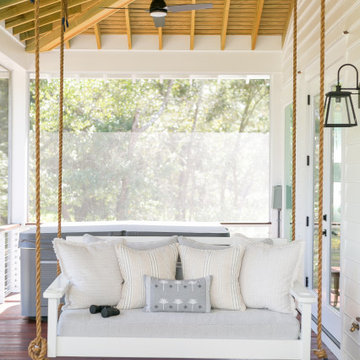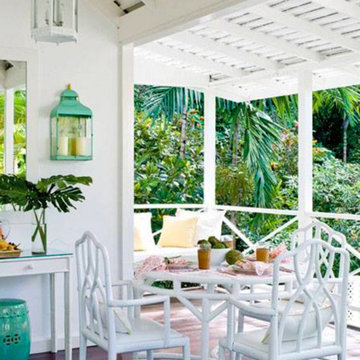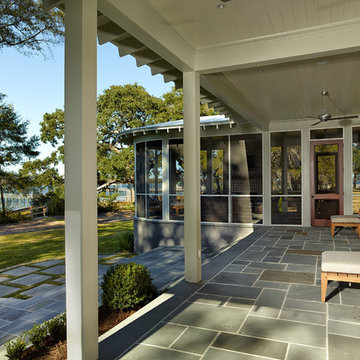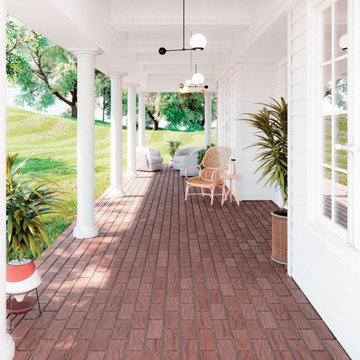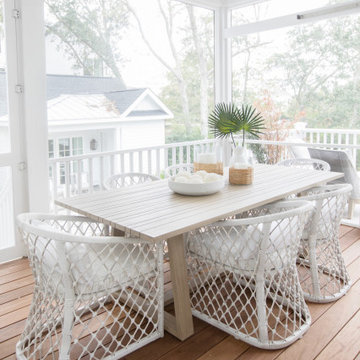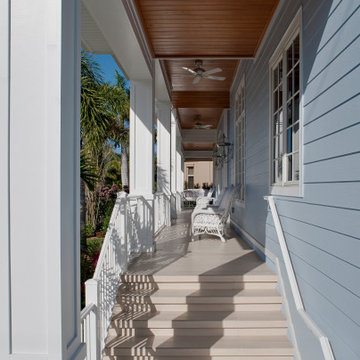Coastal Veranda Ideas and Designs
Refine by:
Budget
Sort by:Popular Today
221 - 240 of 7,209 photos
Item 1 of 2
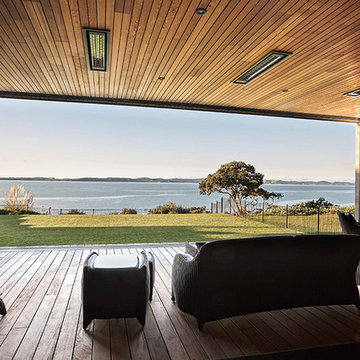
An outdoor living room with bifold doors allows residents to take in the sea-views while still being sheltered from the elements.
Inspiration for a large beach style back screened veranda in Auckland with decking and a roof extension.
Inspiration for a large beach style back screened veranda in Auckland with decking and a roof extension.
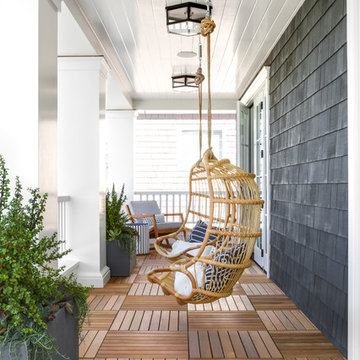
Chad Mellon
Design ideas for a beach style veranda in Los Angeles with a potted garden, decking and a roof extension.
Design ideas for a beach style veranda in Los Angeles with a potted garden, decking and a roof extension.
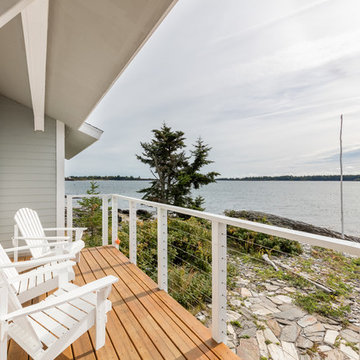
Photo by Jack Michaud
Medium sized coastal back veranda in Portland Maine with a roof extension and decking.
Medium sized coastal back veranda in Portland Maine with a roof extension and decking.
Find the right local pro for your project
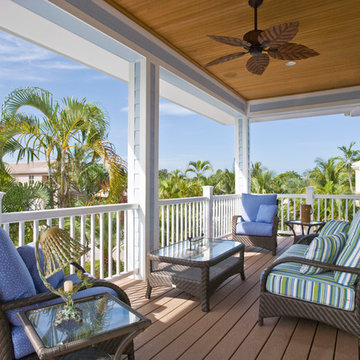
wood plank ceiling, ceiling fan, blue hardy plank siding, columns, white trim, wicker seating area, blue chair cushions, striped chair cushions, French door, wood decking, white rail, palm trees, pineapple wall sconce, recessed lights
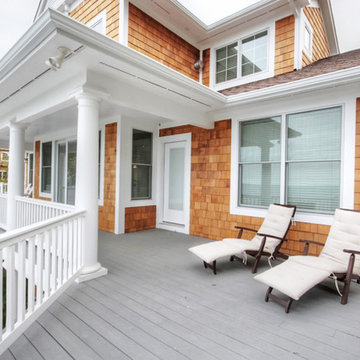
The exterior of this Lake Michigan lake house is clad with all the best in sustainable and low-maintenance products, including natural cedar shakes, vinyl railings, and SmartSide(R) trim. This home is beautified with a large swimming pool on the lake side that is coupled with a family patio, featuring a real-wood burning stove and outdoor shower.
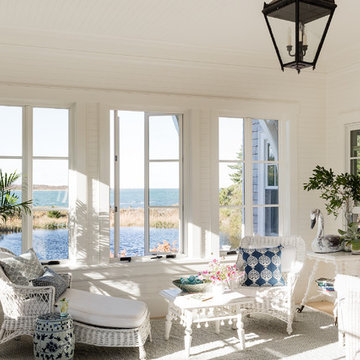
Photo of a coastal veranda in Boston with a roof extension and all types of cover.
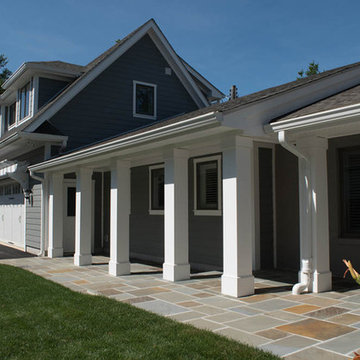
Porch and 2 story garage addition doubled the space in this waterfront cottage
Photo of a medium sized coastal front veranda in Baltimore with concrete paving.
Photo of a medium sized coastal front veranda in Baltimore with concrete paving.
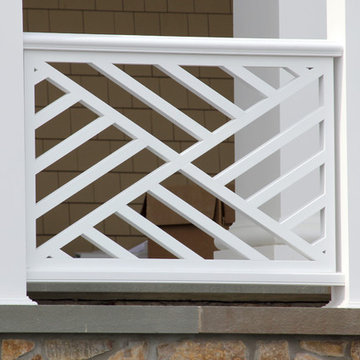
Tapered PVC Column Wraps, Custom Railings, & Pergola
Design ideas for a large coastal veranda in New York.
Design ideas for a large coastal veranda in New York.
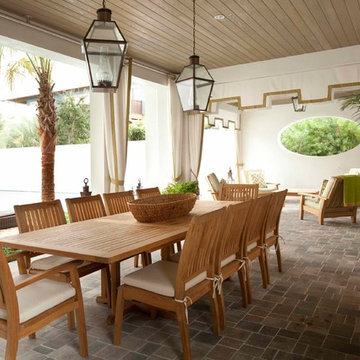
Emily Followill
Inspiration for an expansive nautical back veranda in Miami with natural stone paving, a roof extension and feature lighting.
Inspiration for an expansive nautical back veranda in Miami with natural stone paving, a roof extension and feature lighting.
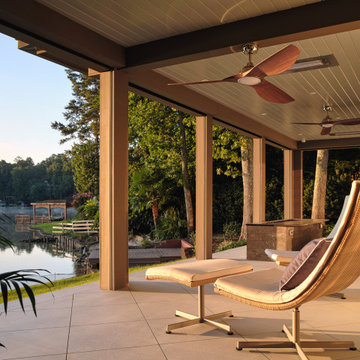
Lakeside Porch with diagonally-cut concrete porch floor. Automated phantom screens fitted in between columns. Linear firepit clad in volcanic rock tile provides warmth at seating area. Infratech Heaters are inset into the tongue & groove ceilings above.
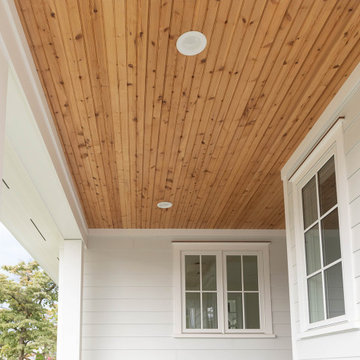
This photo in a porch shows off the linear wood ceiling and the appeal of combining white with natural wood tones for a casual, beachy feel.
The warm tone of the knotty wood beadboard ceiling is repeated in the copper flashing above the window trim on the exterior of the house.
The crisp, white, horizontal siding and white columns contrast against the natural knotty pine beadboard ceiling for a warm casual feel.
The siding is not lapped siding. Instead the outer surface of the siding is straight up and down without an angle. This simple profile along with the clean shadow line give the home a modern feel - thus updating it from the traditional coastal shingle style.
The windows with their divided lites in a traditional grille pattern create a timeless style and allow light into the home.
The white soffit is linear as well and also features linear slots to provide venting. All of these linear elements (of the trim, soffit, siding, ceiling) with the white create a very clean updated look to the exterior.

This is an example of an expansive coastal back wood railing veranda in Charleston with with columns, decking and a roof extension.
Coastal Veranda Ideas and Designs
12
