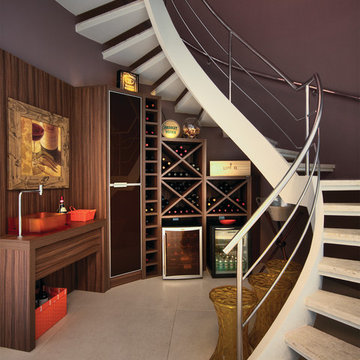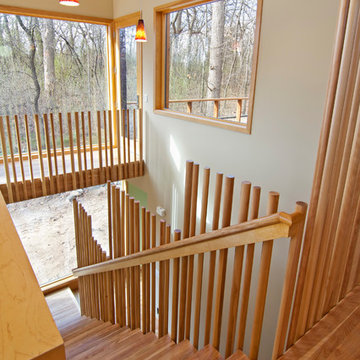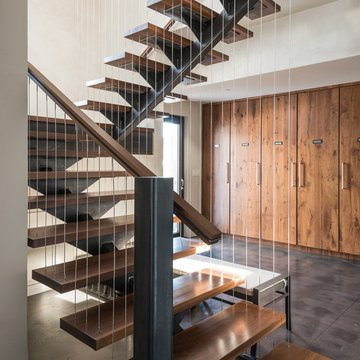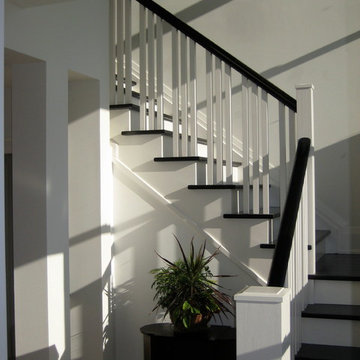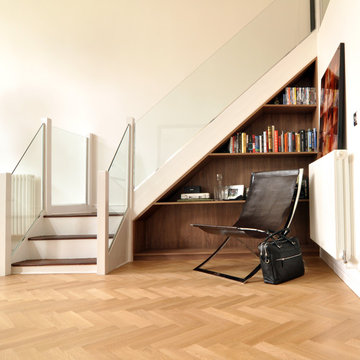Contemporary Staircase Ideas and Designs
Refine by:
Budget
Sort by:Popular Today
241 - 260 of 129,438 photos
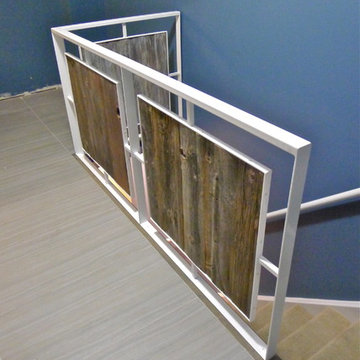
© Randall KRAMER 2014
Design ideas for a small contemporary carpeted l-shaped staircase in Chicago with carpeted risers.
Design ideas for a small contemporary carpeted l-shaped staircase in Chicago with carpeted risers.
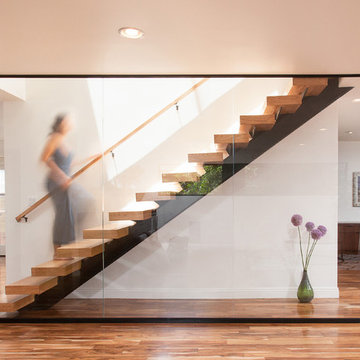
Staircase with Starphire ultra clear low-iron glass divider wall. Breakfast Nook at right and Dining Room at left (with backyard access beyond). Photo by Clark Dugger
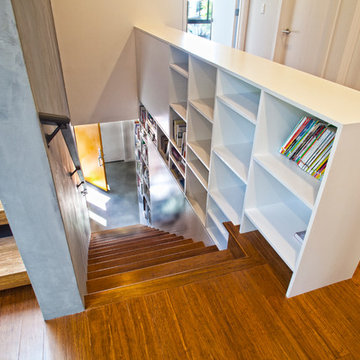
Mel
This is an example of a contemporary straight staircase in Seattle with open risers.
This is an example of a contemporary straight staircase in Seattle with open risers.
Find the right local pro for your project
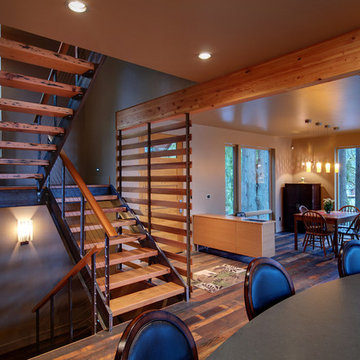
This is an example of a contemporary wood u-shaped staircase in Other with open risers.
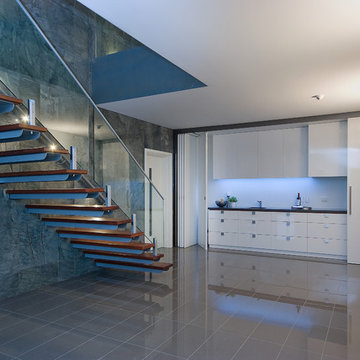
The beautiful granite stone blade wall from lower ground to ground, highlights the hardwood timber stair beautifully.
The hidden kitchenette behind doors, is for use adjacent the wine cellar, and for those night time snacks!
RossCo Advertising Photography
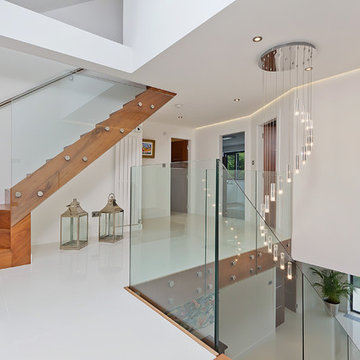
A funky modern upstairs landing in the Dyke Rd area of Hove, East Sussex, with a view out over Sussex
Neil Macaninch
Neil Mac Photo
Contemporary glass railing staircase in Sussex.
Contemporary glass railing staircase in Sussex.
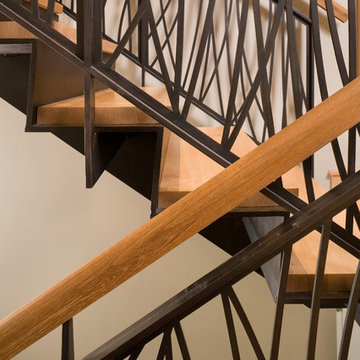
The Redmond Residence is located on a wooded hillside property about 20 miles east of Seattle. The 3.5-acre site has a quiet beauty, with large stands of fir and cedar. The house is a delicate structure of wood, steel, and glass perched on a stone plinth of Montana ledgestone. The stone plinth varies in height from 2-ft. on the uphill side to 15-ft. on the downhill side. The major elements of the house are a living pavilion and a long bedroom wing, separated by a glass entry space. The living pavilion is a dramatic space framed in steel with a “wood quilt” roof structure. A series of large north-facing clerestory windows create a soaring, 20-ft. high space, filled with natural light.
The interior of the house is highly crafted with many custom-designed fabrications, including complex, laser-cut steel railings, hand-blown glass lighting, bronze sink stand, miniature cherry shingle walls, textured mahogany/glass front door, and a number of custom-designed furniture pieces such as the cherry bed in the master bedroom. The dining area features an 8-ft. long custom bentwood mahogany table with a blackened steel base.
The house has many sustainable design features, such as the use of extensive clerestory windows to achieve natural lighting and cross ventilation, low VOC paints, linoleum flooring, 2x8 framing to achieve 42% higher insulation than conventional walls, cellulose insulation in lieu of fiberglass batts, radiant heating throughout the house, and natural stone exterior cladding.
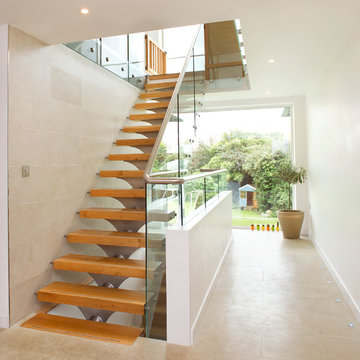
A contemporary home design for clients that featured south-facing balconies maximising the sea views, whilst also creating a blend of outdoor and indoor rooms. The spacious and light interior incorporates a central staircase with floating stairs and glazed balustrades.
Revealed wood beams against the white contemporary interior, along with the wood burner, add traditional touches to the home, juxtaposing the old and the new.
Photographs: Alison White
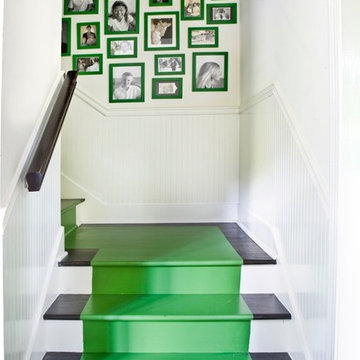
Photo by Erica George Dines
Interior design by Melanie Turner
http://melanieturnerinteriors.com/
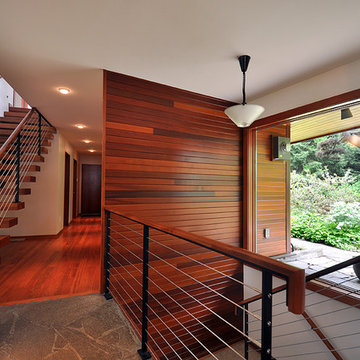
Copyright © 2012 Grouparchitect Incorporated. All rights reserved worldwide.
This is an example of a medium sized contemporary wood floating wire cable railing staircase in Seattle with open risers.
This is an example of a medium sized contemporary wood floating wire cable railing staircase in Seattle with open risers.
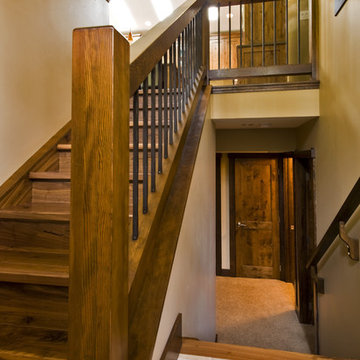
This extensive renovation project included significant structural enhancements and interior design for this 1974 split-level-entry home. The roof was replaced above the living, dining, entry and kitchen areas to provide a vaulted ceiling. The remaining structure was preserved and stripped bare to the original 2’x4’ construction to bring the home up to current building standards. Improvements included new wiring, additional rigid insulation to the exterior, and the replacement of old fireplaces with efficient gas fireplaces. The comprehensive redesign of the exterior included: high efficiency windows, timber detailing, new deck and railings, new cedar board and batten siding and stonework. The home’s crowded entrance was alleviated by a new addition to allow for movement from the split-level to the rest of the home. The enhanced interior space allowed for an open plan design and included a large kitchen where knotty alder cabinets replaced oak in a warm cinnamon tone, offset with oil rubbed bronze hardware. Quartz was used on all counter surfaces helping to balance the mountain modern look. Silhouettes added softness to the window trim and function for privacy and sun control. The project then increased in scope to include the full renovation of bathrooms, bedrooms and lower level play area.
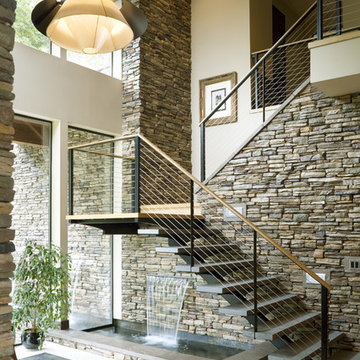
Photos by Bob Greenspan
Photo of a contemporary wire cable railing staircase in Portland with open risers.
Photo of a contemporary wire cable railing staircase in Portland with open risers.
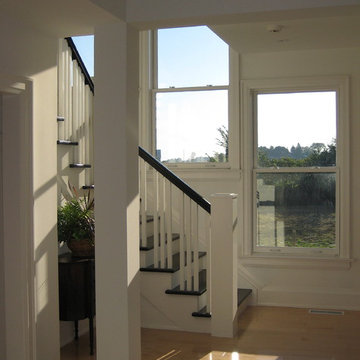
The stair which leads to the private bedroom floor is discretely positioned at the end of the ground floor.
Design ideas for a contemporary staircase in Toronto.
Design ideas for a contemporary staircase in Toronto.
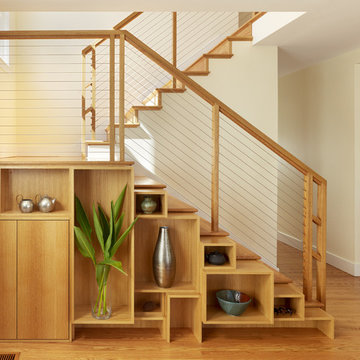
A new staircase with rich wood details was designed next to the dining area in an existing one-story Craftsman home. The stair wall was treated as a piece of furniture, with a custom design of box-like shelves and closed storage doors animating the elevation.
Photo by Joe Fletcher Photography
Contemporary Staircase Ideas and Designs
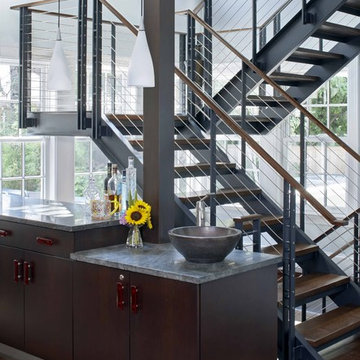
Design ideas for a contemporary wood u-shaped wire cable railing staircase in Boston with open risers.
13
