Dining Room with a Timber Clad Ceiling Ideas and Designs
Refine by:
Budget
Sort by:Popular Today
161 - 180 of 760 photos
Item 1 of 2

Large contemporary open plan dining room with multi-coloured walls, concrete flooring, a two-sided fireplace, a concrete fireplace surround, grey floors, a timber clad ceiling and wainscoting.
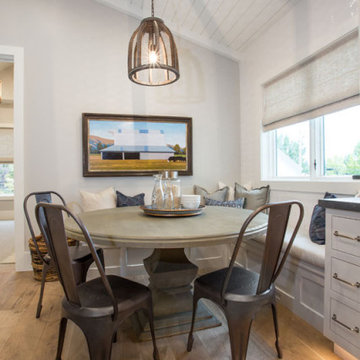
A custom, built-in seating option for the dining room adds versatility and storage, making a window seat a perfect option for a smaller dining space. These custom, built-in benches are a cozy addition to this eat-in kitchen.
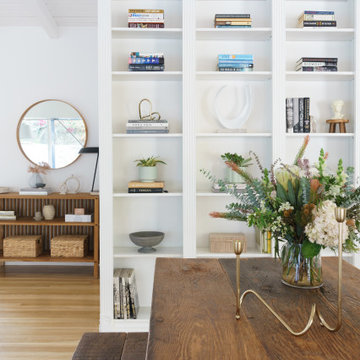
This is an example of a small retro kitchen/dining room in Los Angeles with white walls, light hardwood flooring, brown floors and a timber clad ceiling.

This is an example of a nautical dining room in New York with a timber clad ceiling.
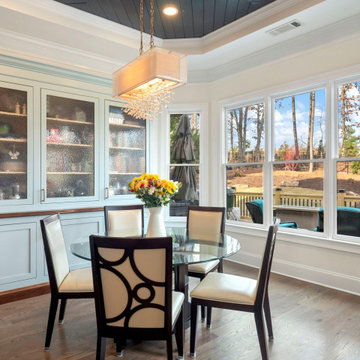
Breakfast Area
This is an example of a medium sized traditional dining room in Other with banquette seating, beige walls, medium hardwood flooring, grey floors and a timber clad ceiling.
This is an example of a medium sized traditional dining room in Other with banquette seating, beige walls, medium hardwood flooring, grey floors and a timber clad ceiling.
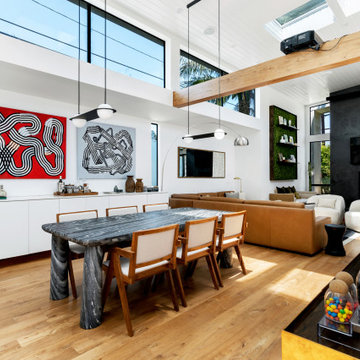
Medium sized bohemian open plan dining room in Los Angeles with white walls, medium hardwood flooring, brown floors and a timber clad ceiling.
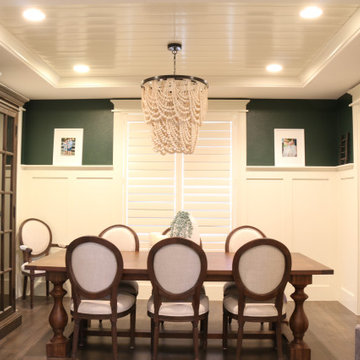
This is an example of a medium sized classic enclosed dining room with green walls, medium hardwood flooring, brown floors, a timber clad ceiling and panelled walls.
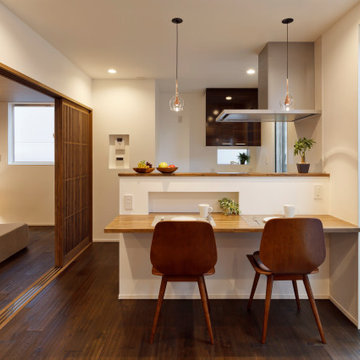
カウンターの奥行きを長めにとって、 ゆったりと食事ができるように配慮しています。
Contemporary kitchen/dining room in Other with white walls, dark hardwood flooring, brown floors, a timber clad ceiling and tongue and groove walls.
Contemporary kitchen/dining room in Other with white walls, dark hardwood flooring, brown floors, a timber clad ceiling and tongue and groove walls.
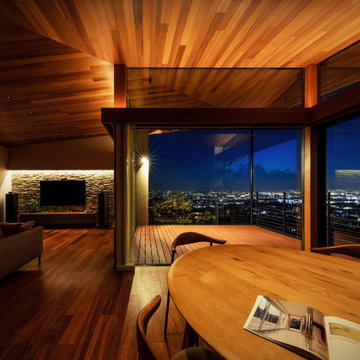
Photo of a large modern open plan dining room in Osaka with grey walls, plywood flooring, brown floors, a timber clad ceiling and wood walls.
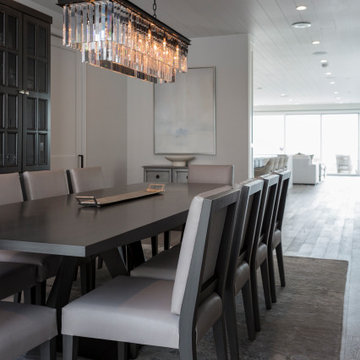
Medium sized coastal enclosed dining room in Los Angeles with grey walls, medium hardwood flooring, grey floors and a timber clad ceiling.

An open main floor optimizes the use of your space and allows for easy transitions. This open-concept kitchen, dining and sun room provides the perfect scene for guests to move from dinner to a cozy conversation by the fireplace.
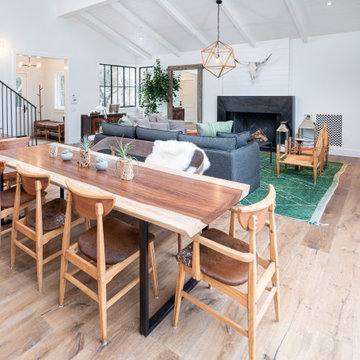
This is a light rustic European White Oak hardwood floor.
This is an example of a medium sized modern open plan dining room in Santa Barbara with white walls, medium hardwood flooring, a standard fireplace, a plastered fireplace surround, brown floors and a timber clad ceiling.
This is an example of a medium sized modern open plan dining room in Santa Barbara with white walls, medium hardwood flooring, a standard fireplace, a plastered fireplace surround, brown floors and a timber clad ceiling.
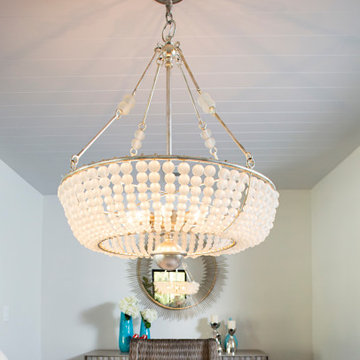
Dining room with new furnishings and construction part of a complete ground up home remodel.
Inspiration for an expansive mediterranean kitchen/dining room in Las Vegas with white walls, dark hardwood flooring, brown floors and a timber clad ceiling.
Inspiration for an expansive mediterranean kitchen/dining room in Las Vegas with white walls, dark hardwood flooring, brown floors and a timber clad ceiling.
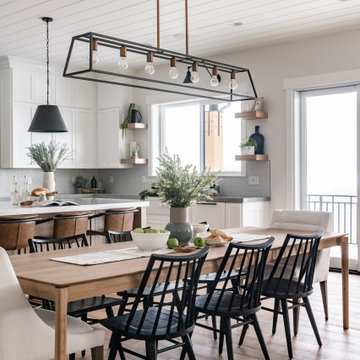
Classic dining room in Salt Lake City with grey walls, medium hardwood flooring, brown floors and a timber clad ceiling.
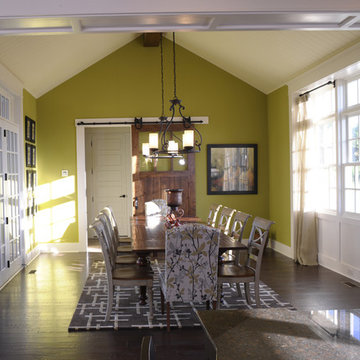
Design ideas for a modern kitchen/dining room in Columbus with green walls, dark hardwood flooring and a timber clad ceiling.
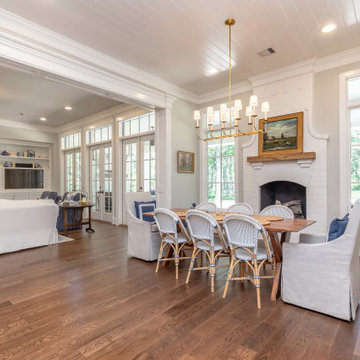
This is an example of a medium sized classic kitchen/dining room in Houston with grey walls, dark hardwood flooring, a standard fireplace, a brick fireplace surround, brown floors and a timber clad ceiling.

Photo of a farmhouse open plan dining room in Other with white walls, dark hardwood flooring, brown floors, a timber clad ceiling and tongue and groove walls.
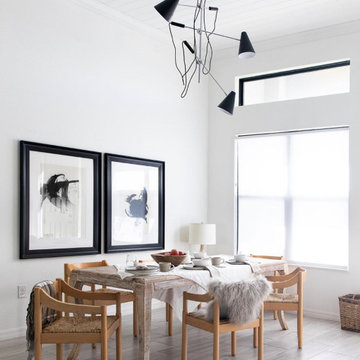
Inspiration for a large contemporary open plan dining room in Orlando with white walls, porcelain flooring, grey floors and a timber clad ceiling.
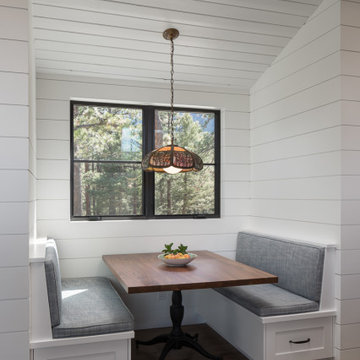
Photo of a traditional dining room in Denver with white walls, medium hardwood flooring, brown floors, a timber clad ceiling, a vaulted ceiling and tongue and groove walls.
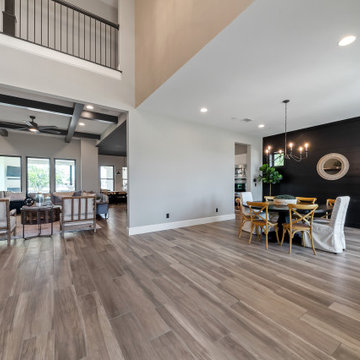
{Custom Home} 5,660 SqFt 1 Acre Modern Farmhouse 6 Bedroom 6 1/2 bath Media Room Game Room Study Huge Patio 3 car Garage Wrap-Around Front Porch Pool . . . #vistaranch #fortworthbuilder #texasbuilder #modernfarmhouse #texasmodern #texasfarmhouse #fortworthtx #blackandwhite #salcedohomes
Dining Room with a Timber Clad Ceiling Ideas and Designs
9