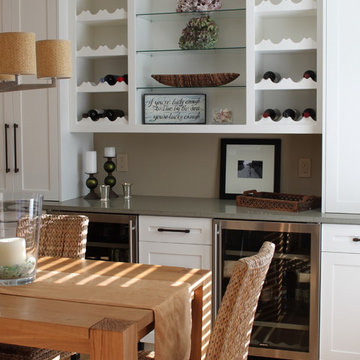Dining Room with Medium Hardwood Flooring Ideas and Designs
Refine by:
Budget
Sort by:Popular Today
241 - 260 of 74,630 photos
Item 1 of 3
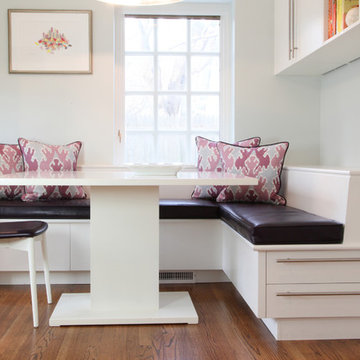
We designed banquette seating with handy storage drawers for this kitchen renovation. Custom table by Ann Kelly Interiors.
Photo: Wendy Concannon
Photo of a medium sized contemporary kitchen/dining room in Philadelphia with medium hardwood flooring.
Photo of a medium sized contemporary kitchen/dining room in Philadelphia with medium hardwood flooring.
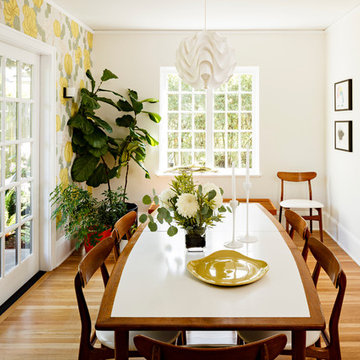
Lincoln Barbour
This is an example of a medium sized contemporary enclosed dining room in Portland with medium hardwood flooring and white walls.
This is an example of a medium sized contemporary enclosed dining room in Portland with medium hardwood flooring and white walls.
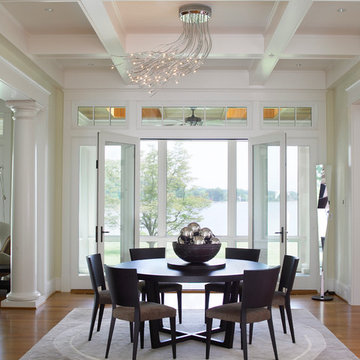
This is an example of a traditional dining room in Baltimore with medium hardwood flooring and feature lighting.
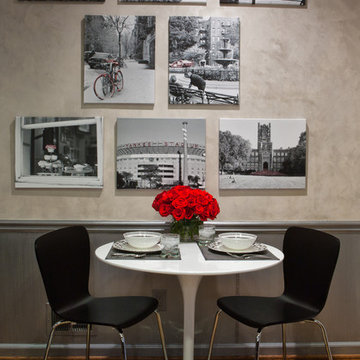
A cozy bistro set offers a great spot to enjoy a morning cup of coffee. If you look closely, the mostly black & white photos also use a dash of red. Photo © Jill Buckner

Builder: Markay Johnson Construction
visit: www.mjconstruction.com
Project Details:
This uniquely American Shingle styled home boasts a free flowing open staircase with a two-story light filled entry. The functional style and design of this welcoming floor plan invites open porches and creates a natural unique blend to its surroundings. Bleached stained walnut wood flooring runs though out the home giving the home a warm comfort, while pops of subtle colors bring life to each rooms design. Completing the masterpiece, this Markay Johnson Construction original reflects the forethought of distinguished detail, custom cabinetry and millwork, all adding charm to this American Shingle classic.
Architect: John Stewart Architects
Photographer: Bernard Andre Photography
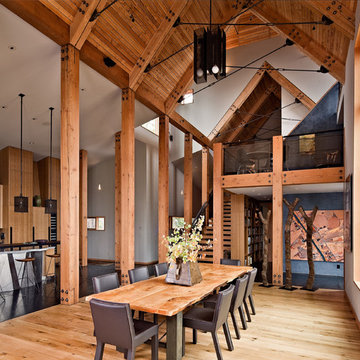
Copyrights: WA design
Design ideas for a rustic kitchen/dining room in San Francisco with white walls and medium hardwood flooring.
Design ideas for a rustic kitchen/dining room in San Francisco with white walls and medium hardwood flooring.
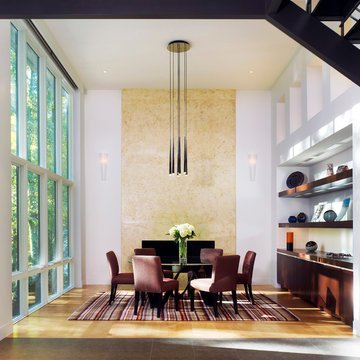
An existing dark living room was reworked as a light filled dining space with dramatic views of the woods and lake beyond.
Contemporary dining room in DC Metro with white walls and medium hardwood flooring.
Contemporary dining room in DC Metro with white walls and medium hardwood flooring.
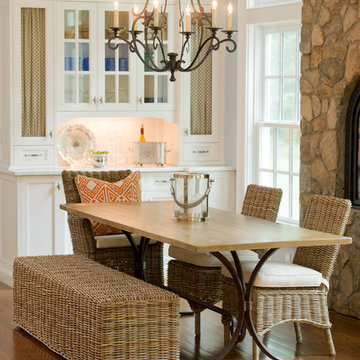
Photo Credit: Neil
Inspiration for a medium sized farmhouse kitchen/dining room in New York with grey walls, medium hardwood flooring, a standard fireplace, a stone fireplace surround and brown floors.
Inspiration for a medium sized farmhouse kitchen/dining room in New York with grey walls, medium hardwood flooring, a standard fireplace, a stone fireplace surround and brown floors.

Established in 1895 as a warehouse for the spice trade, 481 Washington was built to last. With its 25-inch-thick base and enchanting Beaux Arts facade, this regal structure later housed a thriving Hudson Square printing company. After an impeccable renovation, the magnificent loft building’s original arched windows and exquisite cornice remain a testament to the grandeur of days past. Perfectly anchored between Soho and Tribeca, Spice Warehouse has been converted into 12 spacious full-floor lofts that seamlessly fuse Old World character with modern convenience. Steps from the Hudson River, Spice Warehouse is within walking distance of renowned restaurants, famed art galleries, specialty shops and boutiques. With its golden sunsets and outstanding facilities, this is the ideal destination for those seeking the tranquil pleasures of the Hudson River waterfront.
Expansive private floor residences were designed to be both versatile and functional, each with 3 to 4 bedrooms, 3 full baths, and a home office. Several residences enjoy dramatic Hudson River views.
This open space has been designed to accommodate a perfect Tribeca city lifestyle for entertaining, relaxing and working.
This living room design reflects a tailored “old world” look, respecting the original features of the Spice Warehouse. With its high ceilings, arched windows, original brick wall and iron columns, this space is a testament of ancient time and old world elegance.
The dining room is a combination of interesting textures and unique pieces which create a inviting space.
The elements are: industrial fabric jute bags framed wall art pieces, an oversized mirror handcrafted from vintage wood planks salvaged from boats, a double crank dining table featuring an industrial aesthetic with a unique blend of iron and distressed mango wood, comfortable host and hostess dining chairs in a tan linen, solid oak chair with Cain seat which combine the rustic charm of an old French Farmhouse with an industrial look. Last, the accents such as the antler candleholders and the industrial pulley double pendant antique light really complete the old world look we were after to honor this property’s past.
Photography: Francis Augustine
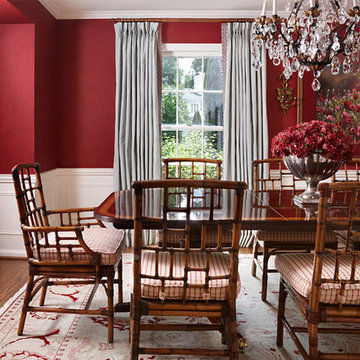
Photo Credit: Beth Singer
This is an example of a large traditional enclosed dining room in Detroit with red walls, medium hardwood flooring and no fireplace.
This is an example of a large traditional enclosed dining room in Detroit with red walls, medium hardwood flooring and no fireplace.
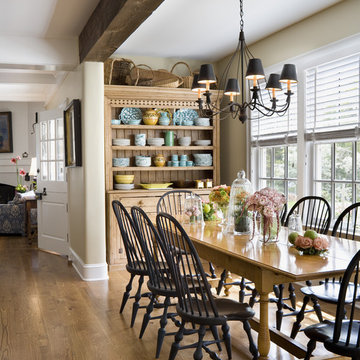
Photographer: Tom Crane
This is an example of a medium sized traditional kitchen/dining room in Philadelphia with beige walls, medium hardwood flooring and no fireplace.
This is an example of a medium sized traditional kitchen/dining room in Philadelphia with beige walls, medium hardwood flooring and no fireplace.
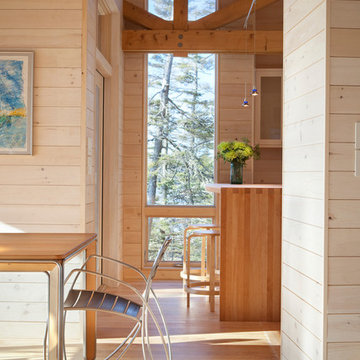
photography by Trent Bell
Rustic dining room in Portland Maine with medium hardwood flooring.
Rustic dining room in Portland Maine with medium hardwood flooring.
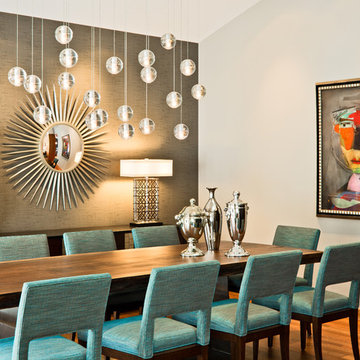
A starburst mirror hung on the wall is a blast from the past. The groovy accent overlooks a party-sized table created from a single slice of a walnut tree. Minneapolis Interior Designer Brandi Hagen used the tabletop’s “living edge” to create this stunning table which retains the tree’s original shape. No table cloth required; the wood’s sleek finish gets better with age.
To read more about this project, click the following link:
http://eminentid.com/featured-work/newly-remodeled-home-contemporary-retro/case_study

The Eagle Harbor Cabin is located on a wooded waterfront property on Lake Superior, at the northerly edge of Michigan’s Upper Peninsula, about 300 miles northeast of Minneapolis.
The wooded 3-acre site features the rocky shoreline of Lake Superior, a lake that sometimes behaves like the ocean. The 2,000 SF cabin cantilevers out toward the water, with a 40-ft. long glass wall facing the spectacular beauty of the lake. The cabin is composed of two simple volumes: a large open living/dining/kitchen space with an open timber ceiling structure and a 2-story “bedroom tower,” with the kids’ bedroom on the ground floor and the parents’ bedroom stacked above.
The interior spaces are wood paneled, with exposed framing in the ceiling. The cabinets use PLYBOO, a FSC-certified bamboo product, with mahogany end panels. The use of mahogany is repeated in the custom mahogany/steel curvilinear dining table and in the custom mahogany coffee table. The cabin has a simple, elemental quality that is enhanced by custom touches such as the curvilinear maple entry screen and the custom furniture pieces. The cabin utilizes native Michigan hardwoods such as maple and birch. The exterior of the cabin is clad in corrugated metal siding, offset by the tall fireplace mass of Montana ledgestone at the east end.
The house has a number of sustainable or “green” building features, including 2x8 construction (40% greater insulation value); generous glass areas to provide natural lighting and ventilation; large overhangs for sun and snow protection; and metal siding for maximum durability. Sustainable interior finish materials include bamboo/plywood cabinets, linoleum floors, locally-grown maple flooring and birch paneling, and low-VOC paints.
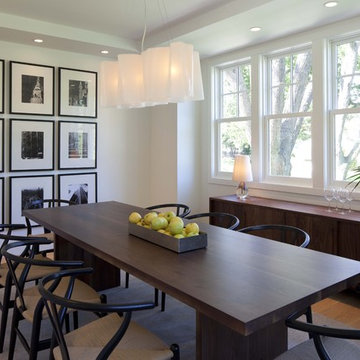
Inspiration for a classic dining room in Minneapolis with white walls, medium hardwood flooring, beige floors and feature lighting.
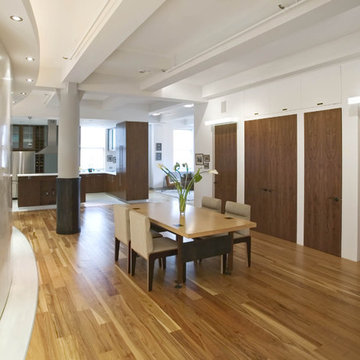
Inspiration for a contemporary kitchen/dining room in New York with white walls and medium hardwood flooring.
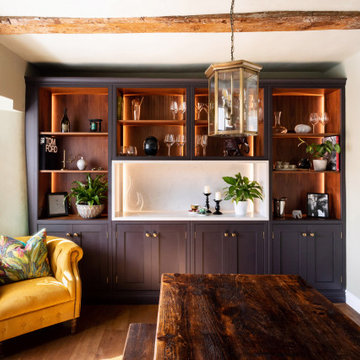
This is an example of a country dining room in Kent with white walls, medium hardwood flooring, brown floors and exposed beams.

Photo of a large traditional enclosed dining room in London with white walls, medium hardwood flooring, a standard fireplace, a stone fireplace surround, brown floors and panelled walls.
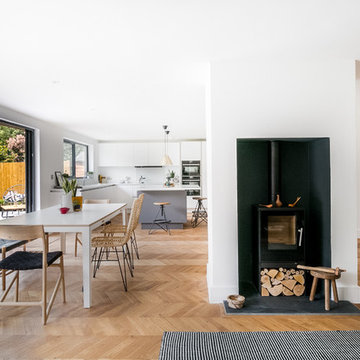
Open plan living space within this new four bedroom family house. Contemporary white kitchen, Herringbone parquet flooring and Raisa wood-burning stove.
Photography: The Modern House
Dining Room with Medium Hardwood Flooring Ideas and Designs
13
