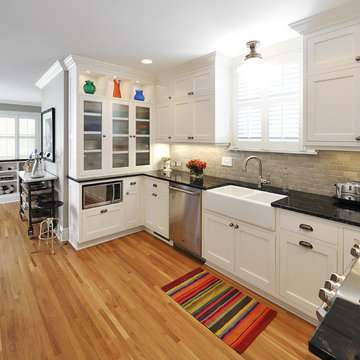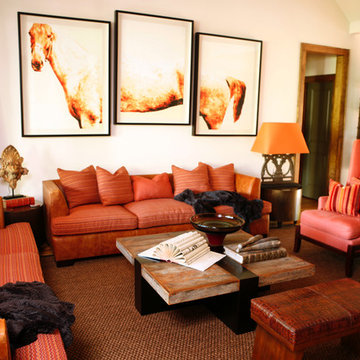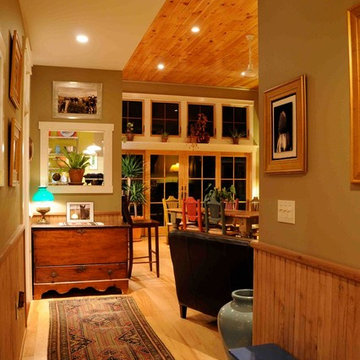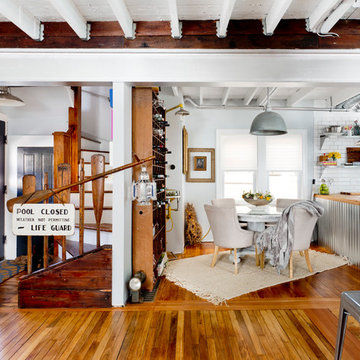Eclectic Home Design Photos
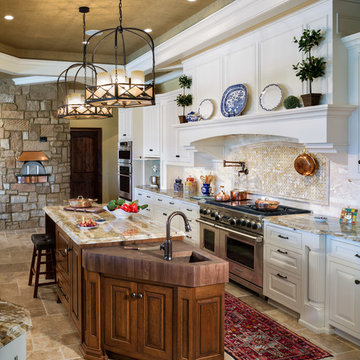
This is an example of a bohemian kitchen in Milwaukee with raised-panel cabinets, white cabinets and stainless steel appliances.
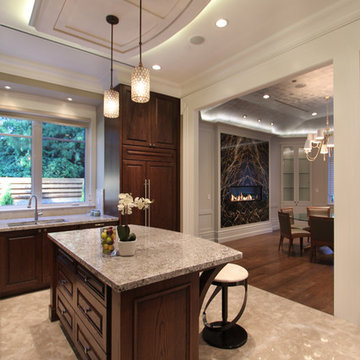
kitchen
Large bohemian l-shaped kitchen in Vancouver with a double-bowl sink, dark wood cabinets, integrated appliances, raised-panel cabinets, marble worktops, stone slab splashback, porcelain flooring and an island.
Large bohemian l-shaped kitchen in Vancouver with a double-bowl sink, dark wood cabinets, integrated appliances, raised-panel cabinets, marble worktops, stone slab splashback, porcelain flooring and an island.
Find the right local pro for your project
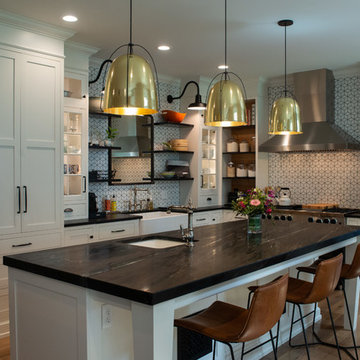
John Welsh
Photo of a bohemian l-shaped kitchen in Philadelphia with soapstone worktops and black worktops.
Photo of a bohemian l-shaped kitchen in Philadelphia with soapstone worktops and black worktops.
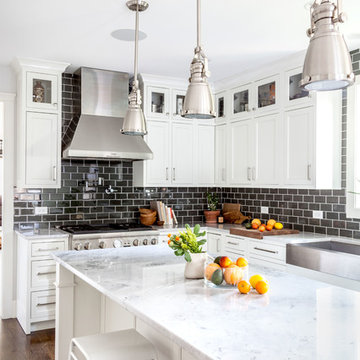
John Firak / LOMA Studios, lomastudios.com
Eclectic kitchen in Chicago with a submerged sink, shaker cabinets, white cabinets, granite worktops, black splashback, ceramic splashback, stainless steel appliances, dark hardwood flooring, an island, brown floors and white worktops.
Eclectic kitchen in Chicago with a submerged sink, shaker cabinets, white cabinets, granite worktops, black splashback, ceramic splashback, stainless steel appliances, dark hardwood flooring, an island, brown floors and white worktops.
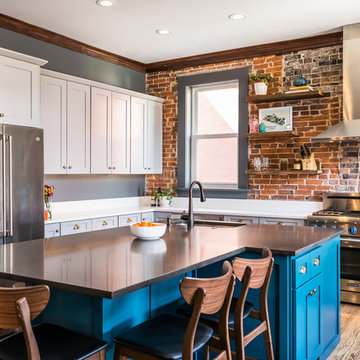
Karen Palmer Photography
Medium sized bohemian l-shaped kitchen in St Louis with a single-bowl sink, shaker cabinets, engineered stone countertops, brick splashback, stainless steel appliances, medium hardwood flooring, an island, white worktops, blue cabinets and brown floors.
Medium sized bohemian l-shaped kitchen in St Louis with a single-bowl sink, shaker cabinets, engineered stone countertops, brick splashback, stainless steel appliances, medium hardwood flooring, an island, white worktops, blue cabinets and brown floors.
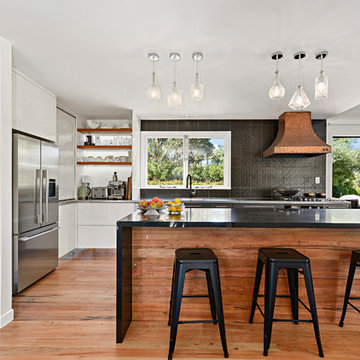
Inspiration for an eclectic l-shaped kitchen in Auckland with flat-panel cabinets, white cabinets, black splashback, metal splashback, stainless steel appliances, medium hardwood flooring, an island, brown floors and black worktops.
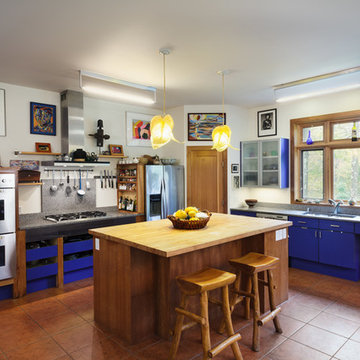
Energy Star appliances make for a beautiful, energy saving kitchen
Design ideas for an eclectic kitchen in New York with a submerged sink, flat-panel cabinets, blue cabinets, stainless steel appliances, terracotta flooring, an island and orange floors.
Design ideas for an eclectic kitchen in New York with a submerged sink, flat-panel cabinets, blue cabinets, stainless steel appliances, terracotta flooring, an island and orange floors.
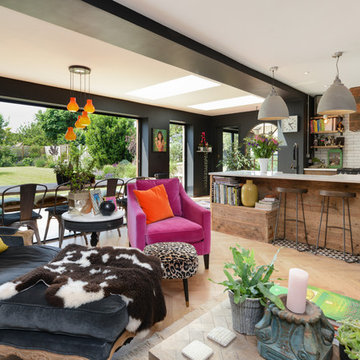
Large bohemian kitchen/diner in Kent with flat-panel cabinets, light wood cabinets, quartz worktops, white splashback, metro tiled splashback, light hardwood flooring, a breakfast bar and beige floors.

Hendel Homes
Landmark Photography
Photo of an expansive eclectic open plan kitchen in Minneapolis with a belfast sink, recessed-panel cabinets, white cabinets, quartz worktops, multi-coloured splashback, marble splashback, stainless steel appliances, medium hardwood flooring, an island and brown floors.
Photo of an expansive eclectic open plan kitchen in Minneapolis with a belfast sink, recessed-panel cabinets, white cabinets, quartz worktops, multi-coloured splashback, marble splashback, stainless steel appliances, medium hardwood flooring, an island and brown floors.
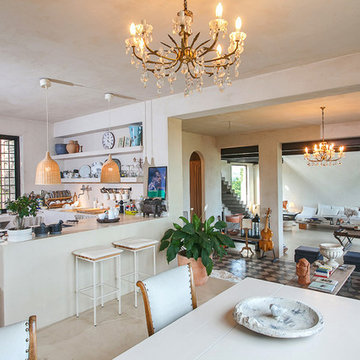
VDF - Valerio D'Urso - Fotografo @StudiosSpot22
This is an example of an expansive bohemian open plan living room in Catania-Palermo with white walls and limestone flooring.
This is an example of an expansive bohemian open plan living room in Catania-Palermo with white walls and limestone flooring.

"A Kitchen for Architects" by Jamee Parish Architects, LLC. This project is within an old 1928 home. The kitchen was expanded and a small addition was added to provide a mudroom and powder room. It was important the the existing character in this home be complimented and mimicked in the new spaces.
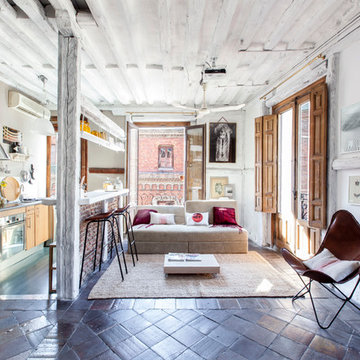
Lupe Clemente Fotografía
Inspiration for a medium sized eclectic formal open plan living room in Madrid with white walls, terracotta flooring, no fireplace and no tv.
Inspiration for a medium sized eclectic formal open plan living room in Madrid with white walls, terracotta flooring, no fireplace and no tv.
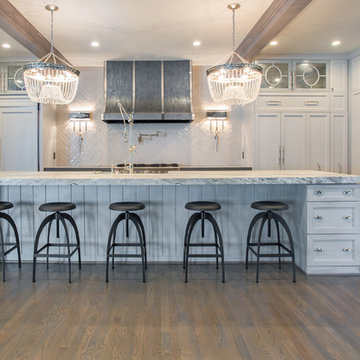
This amazing, U-shaped Memorial (Houston, TX 77024) custom kitchen design was influenced by the "The Great Gatsby" era with its custom zinc flared vent hood with nickel plated laminate straps. This terrific hood flares in on the front and the sides. The contrasting finishes help to add texture and character to this fully remodeled kitchen. This hood is considerably wider than the cooktop below. It's actually 60" wide with an open back splash and no cabinets on either side. We love to showcase vent hoods in most of our designs because it serves as a great conversation piece when entertaining family and friends. A good design tip is to always make the vent hood larger than the stove. It makes an incredible statement! The antiqued, mirror glass cabinets feature a faux finish with a furniture like feel. The large back splash features a zig zag design, often called "chevron pattern." The french sconces with nickel plated shades are beautifully displayed on each side of the gorgeous "La Cornue" stove adding bling to the kitchen's magnificence and giving an overall elegant look with easy clean up. Additionally, there are two (2) highbrow chandeliers by Curry & Company, gives the kitchen the love needed to be a step above the norm. The island bar has a farmhouse sink and a full slab of "Fantasy Brown" marble with seating for five. There is tons of storage throughout the kitchen with plenty of drawer and cabinet space on both sides of the island. The sub-zero refrigerator is totally integrated with cupboards and drawers to match. Another advantage of this variety of refrigeration is that you create furniture-style cabinetry. This is a truly great idea for a dateless design transformation in Houston with raised-panel cupboards and paneled appliances. Polished nickel handles, drawer pulls and faucet hardware complete the design.
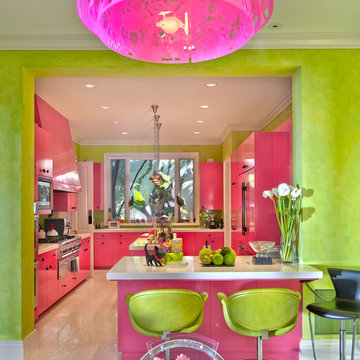
Medium sized eclectic u-shaped enclosed kitchen in Los Angeles with a submerged sink, flat-panel cabinets, purple cabinets, engineered stone countertops, green splashback, mosaic tiled splashback, integrated appliances, ceramic flooring, an island and beige floors.
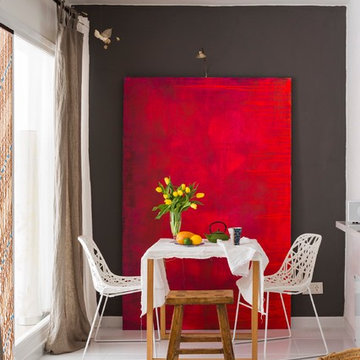
Carlos Yagüe Rivera | Masfotogenica
Photo of an eclectic dining room in Malaga.
Photo of an eclectic dining room in Malaga.
Eclectic Home Design Photos
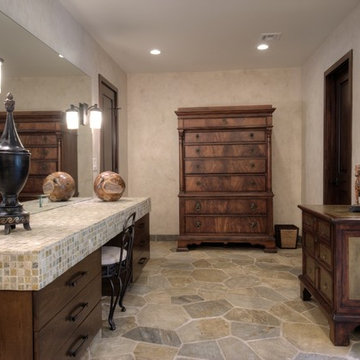
www.vanessamphoto.com
Large eclectic ensuite bathroom in Orange County with a vessel sink, dark wood cabinets, tiled worktops, a freestanding bath, an alcove shower, multi-coloured tiles, stone tiles, beige walls and slate flooring.
Large eclectic ensuite bathroom in Orange County with a vessel sink, dark wood cabinets, tiled worktops, a freestanding bath, an alcove shower, multi-coloured tiles, stone tiles, beige walls and slate flooring.
7




















