Entrance with a Wood Ceiling Ideas and Designs
Refine by:
Budget
Sort by:Popular Today
61 - 80 of 1,112 photos
Item 1 of 2

This is an example of a medium sized contemporary hallway in Other with white walls, a single front door, a metal front door, grey floors, a wood ceiling and wood walls.

Distributors & Certified installers of the finest impact wood doors available in the market. Our exterior doors options are not restricted to wood, we are also distributors of fiberglass doors from Plastpro & Therma-tru. We have also a vast selection of brands & custom made interior wood doors that will satisfy the most demanding customers.
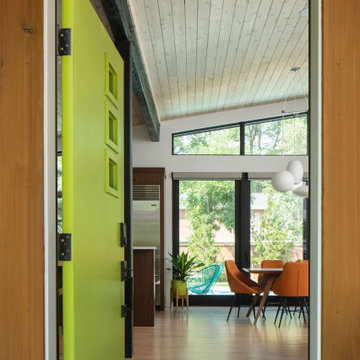
Photo of a retro entrance in Denver with brown walls, light hardwood flooring, a single front door, a green front door, beige floors and a wood ceiling.

Inspiration for a medium sized front door in Other with grey walls, a sliding front door, a light wood front door, grey floors, a wood ceiling and wood walls.
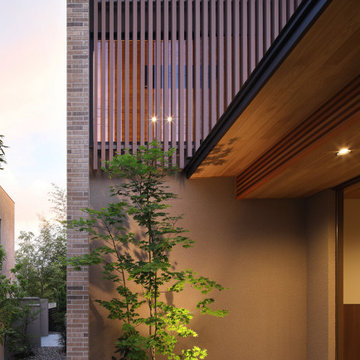
竹景の舎 -竹林を借景する市中の山居-
四季折々の風景が迎える玄関ポーチ
Photo of a large world-inspired entrance in Osaka with beige walls, porcelain flooring, grey floors and a wood ceiling.
Photo of a large world-inspired entrance in Osaka with beige walls, porcelain flooring, grey floors and a wood ceiling.
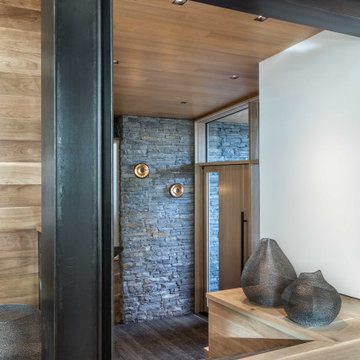
Custom door and Holly Hunt sconces
Design ideas for a medium sized rustic foyer in Other with a light wood front door, a wood ceiling and a single front door.
Design ideas for a medium sized rustic foyer in Other with a light wood front door, a wood ceiling and a single front door.

CSH #65 T house
オークの表情が美しいエントランス。
夜はスリットから印象的な照明の光が漏れる様、演出を行っています。
Design ideas for a medium sized modern hallway in Other with light hardwood flooring, a single front door, a light wood front door, a wood ceiling and wood walls.
Design ideas for a medium sized modern hallway in Other with light hardwood flooring, a single front door, a light wood front door, a wood ceiling and wood walls.
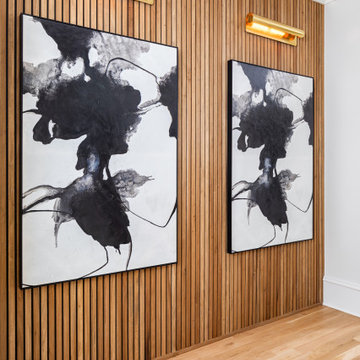
Wooden accented art wall at the entry way of the home
Inspiration for an entrance in Charlotte with limestone flooring, a single front door, a brown front door, multi-coloured floors and a wood ceiling.
Inspiration for an entrance in Charlotte with limestone flooring, a single front door, a brown front door, multi-coloured floors and a wood ceiling.

古材を利用したシューズラック
Medium sized modern hallway in Tokyo Suburbs with white walls, concrete flooring, a single front door, a white front door, a wood ceiling and tongue and groove walls.
Medium sized modern hallway in Tokyo Suburbs with white walls, concrete flooring, a single front door, a white front door, a wood ceiling and tongue and groove walls.

A sliding door view to the outdoor kitchen and patio.
Custom windows, doors, and hardware designed and furnished by Thermally Broken Steel USA.
Design ideas for a large modern hallway in Salt Lake City with multi-coloured walls, medium hardwood flooring, a sliding front door, a glass front door, brown floors, a wood ceiling and wood walls.
Design ideas for a large modern hallway in Salt Lake City with multi-coloured walls, medium hardwood flooring, a sliding front door, a glass front door, brown floors, a wood ceiling and wood walls.
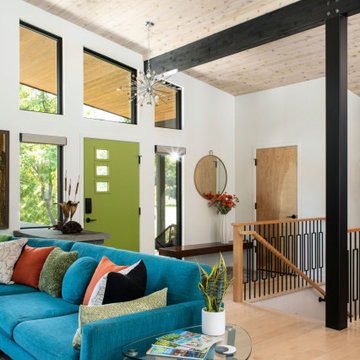
Inspiration for a retro entrance in Denver with brown walls, light hardwood flooring, a single front door, a green front door, beige floors and a wood ceiling.

This mudroom leads to the back porch which connects to walking trails and the quaint Serenbe community.
Small scandi entrance in Atlanta with white walls, light hardwood flooring, a wood ceiling and tongue and groove walls.
Small scandi entrance in Atlanta with white walls, light hardwood flooring, a wood ceiling and tongue and groove walls.
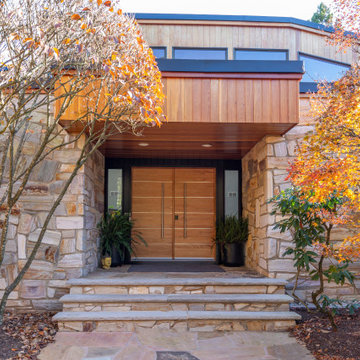
New front entry door installed in a custom wood and stain finish with metal inlay and large modern handles.
Inspiration for a large contemporary front door in New York with a double front door, a light wood front door and a wood ceiling.
Inspiration for a large contemporary front door in New York with a double front door, a light wood front door and a wood ceiling.
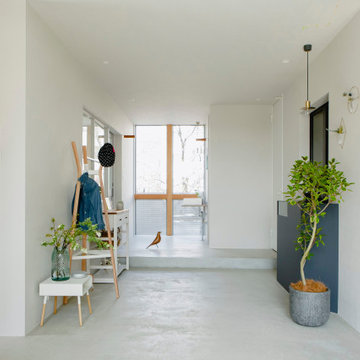
Photo of a medium sized world-inspired entrance in Osaka with brown walls, medium hardwood flooring, grey floors, a wood ceiling and wood walls.
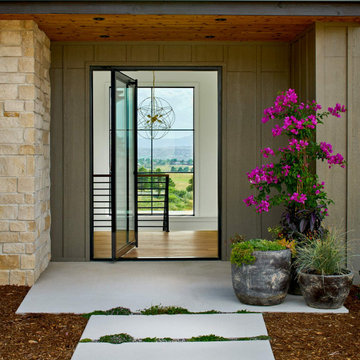
Design ideas for a medium sized country front door in Denver with white walls, medium hardwood flooring, a pivot front door, a glass front door, brown floors and a wood ceiling.

Entryway with stunning stair chandelier, hide rug and view all the way out the back corner slider
Inspiration for a large traditional foyer in Denver with grey walls, light hardwood flooring, a pivot front door, a light wood front door, multi-coloured floors and a wood ceiling.
Inspiration for a large traditional foyer in Denver with grey walls, light hardwood flooring, a pivot front door, a light wood front door, multi-coloured floors and a wood ceiling.

Une entrée optimisée avec des rangements haut pour ne pas encombrer l'espace. Un carrelage geométrique qui apporte de la profondeur, et des touches de noir pour l'élégance. Une assise avec des patères, et un grand liroir qui agrandit l'espace.
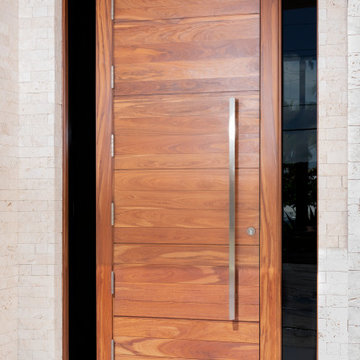
Distributors & Certified installers of the finest impact wood doors available in the market. Our exterior doors options are not restricted to wood, we are also distributors of fiberglass doors from Plastpro & Therma-tru. We have also a vast selection of brands & custom made interior wood doors that will satisfy the most demanding customers.

Greet your guests with a splash of unique charm in the entryway. A repurposed boat bench offers not just seating but a touch of whimsy, a nod to lakefront leisure. Above, three antique rowboat paddles are mounted on the wall, painted in soft green, seamlessly tying in with the room's palette. Below, a pastel antique rug softens the space, providing both color and warmth. This entryway is more than just a passageway—it's a welcome into a home where every piece tells a story.

北から南に細く長い、決して恵まれた環境とは言えない敷地。
その敷地の形状をなぞるように伸び、分断し、それぞれを低い屋根で繋げながら建つ。
この場所で自然の恩恵を効果的に享受するための私たちなりの解決策。
雨や雪は受け止めることなく、両サイドを走る水路に受け流し委ねる姿勢。
敷地入口から順にパブリック-セミプライベート-プライベートと奥に向かって閉じていく。
Entrance with a Wood Ceiling Ideas and Designs
4