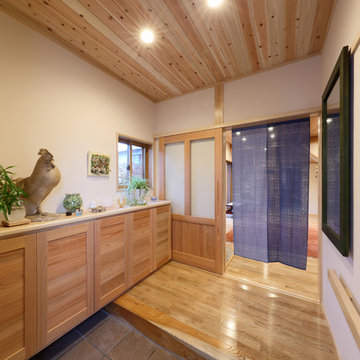Entrance with a Wood Ceiling Ideas and Designs
Refine by:
Budget
Sort by:Popular Today
101 - 120 of 1,110 photos
Item 1 of 2

Midcentury hallway in Seattle with white walls, medium hardwood flooring, a single front door, a black front door, brown floors, a vaulted ceiling, a wood ceiling and tongue and groove walls.

Entry custom built storage lockers
Medium sized traditional boot room in Other with white walls, medium hardwood flooring, a single front door, a medium wood front door, brown floors and a wood ceiling.
Medium sized traditional boot room in Other with white walls, medium hardwood flooring, a single front door, a medium wood front door, brown floors and a wood ceiling.

Design ideas for a medium sized contemporary front door in Saint Petersburg with grey walls, a single front door, a black front door, beige floors and a wood ceiling.

Inspiration for a medium sized eclectic front door in Los Angeles with grey walls, concrete flooring, a pivot front door, a light wood front door, grey floors, a wood ceiling and wood walls.

Inspiration for a rural foyer in Austin with a double front door, a dark wood front door, grey floors and a wood ceiling.
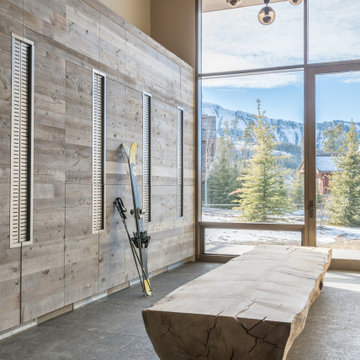
Photo of a rustic boot room in Other with a single front door, a glass front door, grey floors and a wood ceiling.

Guadalajara, San Clemente Coastal Modern Remodel
This major remodel and addition set out to take full advantage of the incredible view and create a clear connection to both the front and rear yards. The clients really wanted a pool and a home that they could enjoy with their kids and take full advantage of the beautiful climate that Southern California has to offer. The existing front yard was completely given to the street, so privatizing the front yard with new landscaping and a low wall created an opportunity to connect the home to a private front yard. Upon entering the home a large staircase blocked the view through to the ocean so removing that space blocker opened up the view and created a large great room.
Indoor outdoor living was achieved through the usage of large sliding doors which allow that seamless connection to the patio space that overlooks a new pool and view to the ocean. A large garden is rare so a new pool and bocce ball court were integrated to encourage the outdoor active lifestyle that the clients love.
The clients love to travel and wanted display shelving and wall space to display the art they had collected all around the world. A natural material palette gives a warmth and texture to the modern design that creates a feeling that the home is lived in. Though a subtle change from the street, upon entering the front door the home opens up through the layers of space to a new lease on life with this remodel.

A for-market house finished in 2021. The house sits on a narrow, hillside lot overlooking the Square below.
photography: Viktor Ramos
This is an example of a large farmhouse front door in Cincinnati with white walls, a single front door, a medium wood front door and a wood ceiling.
This is an example of a large farmhouse front door in Cincinnati with white walls, a single front door, a medium wood front door and a wood ceiling.
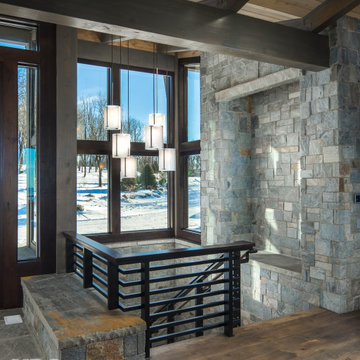
VPC’s featured Custom Home Project of the Month for March is the spectacular Mountain Modern Lodge. With six bedrooms, six full baths, and two half baths, this custom built 11,200 square foot timber frame residence exemplifies breathtaking mountain luxury.
The home borrows inspiration from its surroundings with smooth, thoughtful exteriors that harmonize with nature and create the ultimate getaway. A deck constructed with Brazilian hardwood runs the entire length of the house. Other exterior design elements include both copper and Douglas Fir beams, stone, standing seam metal roofing, and custom wire hand railing.
Upon entry, visitors are introduced to an impressively sized great room ornamented with tall, shiplap ceilings and a patina copper cantilever fireplace. The open floor plan includes Kolbe windows that welcome the sweeping vistas of the Blue Ridge Mountains. The great room also includes access to the vast kitchen and dining area that features cabinets adorned with valances as well as double-swinging pantry doors. The kitchen countertops exhibit beautifully crafted granite with double waterfall edges and continuous grains.
VPC’s Modern Mountain Lodge is the very essence of sophistication and relaxation. Each step of this contemporary design was created in collaboration with the homeowners. VPC Builders could not be more pleased with the results of this custom-built residence.
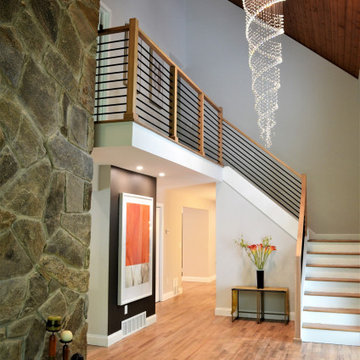
Inspiration for a large midcentury foyer in New York with grey walls, light hardwood flooring, a single front door, a dark wood front door and a wood ceiling.
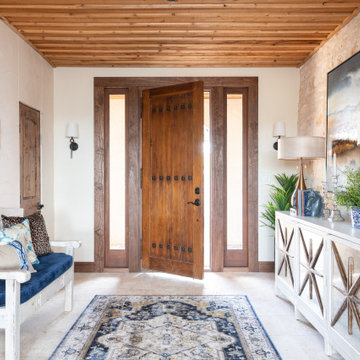
This is an example of a foyer in Austin with white walls, a single front door, a medium wood front door, beige floors and a wood ceiling.
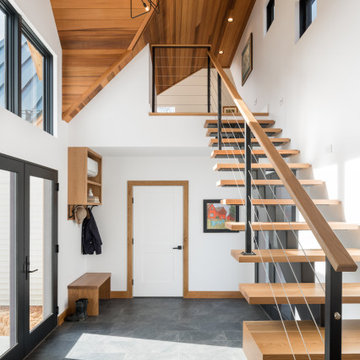
Design ideas for a medium sized farmhouse boot room in Burlington with white walls, slate flooring, a single front door, a glass front door, grey floors and a wood ceiling.
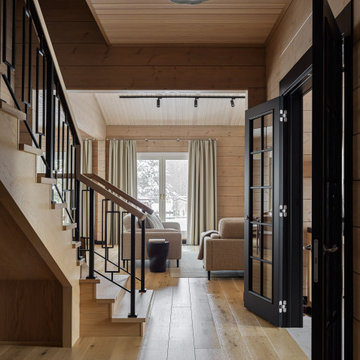
Rustic entrance in Moscow with medium hardwood flooring, a single front door and a wood ceiling.

The entrance was transformed into a bright and welcoming space where original wood panelling and lead windows really make an impact.
Photo of a large eclectic hallway in London with pink walls, light hardwood flooring, a double front door, a dark wood front door, beige floors, a wood ceiling and panelled walls.
Photo of a large eclectic hallway in London with pink walls, light hardwood flooring, a double front door, a dark wood front door, beige floors, a wood ceiling and panelled walls.

Beautiful Exterior Entryway designed by Mary-anne Tobin, designer and owner of Design Addiction. Based in Waikato.
Photo of a large modern front door with white walls, concrete flooring, a double front door, a black front door, grey floors and a wood ceiling.
Photo of a large modern front door with white walls, concrete flooring, a double front door, a black front door, grey floors and a wood ceiling.

Large traditional boot room in Houston with grey walls, brick flooring, a single front door, a dark wood front door, red floors, a wood ceiling and tongue and groove walls.

Kendrick's Cabin is a full interior remodel, turning a traditional mountain cabin into a modern, open living space.
The walls and ceiling were white washed to give a nice and bright aesthetic. White the original wood beams were kept dark to contrast the white. New, larger windows provide more natural light while making the space feel larger. Steel and metal elements are incorporated throughout the cabin to balance the rustic structure of the cabin with a modern and industrial element.
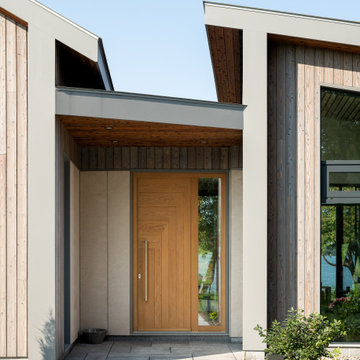
Design ideas for a medium sized front door in Montreal with a single front door, a medium wood front door and a wood ceiling.
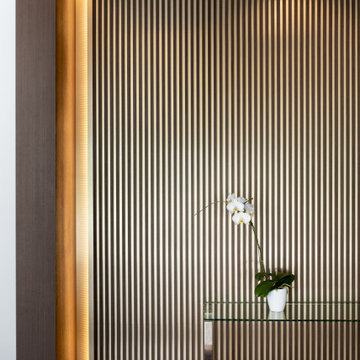
Design ideas for a large contemporary foyer in Vancouver with white walls, medium hardwood flooring, a wood ceiling and wood walls.
Entrance with a Wood Ceiling Ideas and Designs
6
