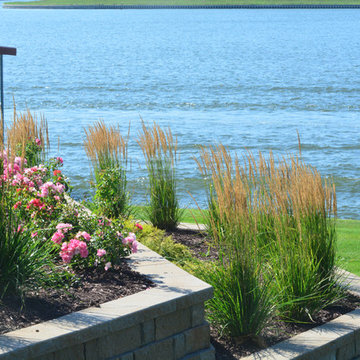252,797 Expansive Home Design Ideas, Pictures and Inspiration

Design ideas for an expansive modern gender neutral walk-in wardrobe in Chicago with beige floors, grey cabinets and recessed-panel cabinets.
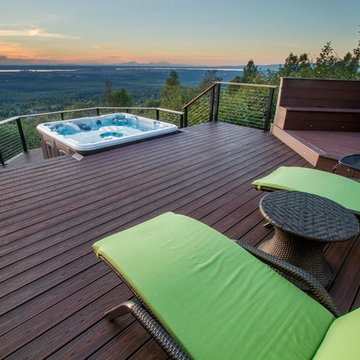
Design ideas for an expansive modern back terrace in Other with a fire feature and a pergola.
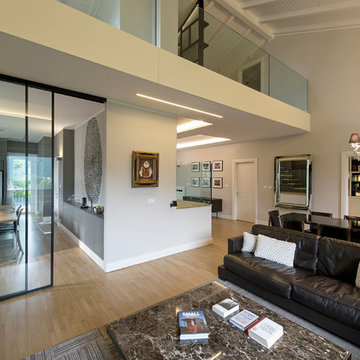
The living room is characterized by the double height and the white wood covered ceiling, the continue light indirectly illuminates the entire length of the hall while a monolith marble emperador at full height that has multiple functions on living scene: fireplace, multimedia and lighting.
The sofas signe the space around the emperador marble table reminiscent of the same marble wall material.
photo Filippo Alfero
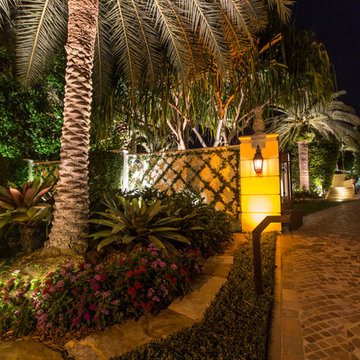
Photo of an expansive world-inspired front driveway full sun garden for summer in Philadelphia with concrete paving and a garden path.

Architect: Robin McCarthy, Arch Studio, Inc.
Construction: Joe Arena Construction
Photography by Mark Pinkerton
Design ideas for an expansive and yellow country two floor render house exterior in San Francisco with a half-hip roof.
Design ideas for an expansive and yellow country two floor render house exterior in San Francisco with a half-hip roof.

Design ideas for an expansive contemporary ensuite bathroom in San Francisco with a claw-foot bath, a walk-in shower, a one-piece toilet, black and white tiles, stone tiles, marble flooring, a trough sink and an open shower.

Juli
Photo of an expansive contemporary ensuite bathroom in Denver with a freestanding bath, a walk-in shower, beige tiles, ceramic tiles, grey walls, a submerged sink and granite worktops.
Photo of an expansive contemporary ensuite bathroom in Denver with a freestanding bath, a walk-in shower, beige tiles, ceramic tiles, grey walls, a submerged sink and granite worktops.
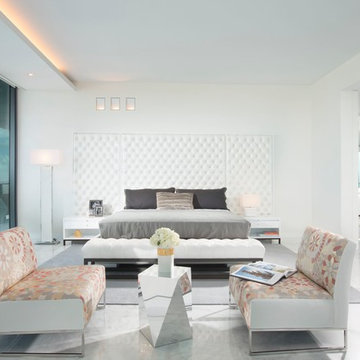
Miami Interior Designers - Residential Interior Design Project in Miami, FL. Regalia is an ultra-luxurious, one unit per floor residential tower. The 7600 square foot floor plate/balcony seen here was designed by Britto Charette.
Photo: Alexia Fodere
Modern interior decorators, Modern interior decorator, Contemporary Interior Designers, Contemporary Interior Designer, Interior design decorators, Interior design decorator, Interior Decoration and Design, Black Interior Designers, Black Interior Designer
Interior designer, Interior designers, Interior design decorators, Interior design decorator, Home interior designers, Home interior designer, Interior design companies, interior decorators, Interior decorator, Decorators, Decorator, Miami Decorators, Miami Decorator, Decorators, Miami Decorator, Miami Interior Design Firm, Interior Design Firms, Interior Designer Firm, Interior Designer Firms, Interior design, Interior designs, home decorators, Ocean front, Luxury home in Miami Beach, Living Room, master bedroom, master bathroom, powder room, Miami, Miami Interior Designers, Miami Interior Designer, Interior Designers Miami, Interior Designer Miami, Modern Interior Designers, Modern Interior Designer, Interior decorating Miami
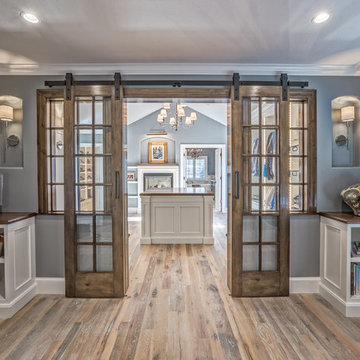
Teri Fotheringham Photography
Expansive classic gender neutral dressing room in Denver with white cabinets and light hardwood flooring.
Expansive classic gender neutral dressing room in Denver with white cabinets and light hardwood flooring.

Builder: John Kraemer & Sons, Inc. - Architect: Charlie & Co. Design, Ltd. - Interior Design: Martha O’Hara Interiors - Photo: Spacecrafting Photography
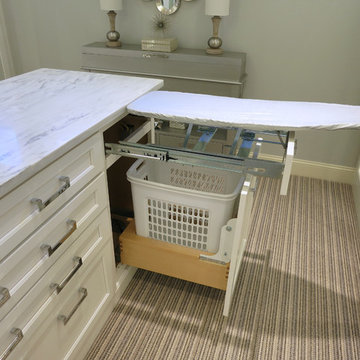
Ironing Board & Hamper Pull-out by Rev-A-Shelf
Kith Cabinetry
Shaker Maple Door
Bright White Finish
Countertop: Alabama White
Photo by Ben Smerglia
Design ideas for an expansive walk-in wardrobe for women in Atlanta with flat-panel cabinets, white cabinets and carpet.
Design ideas for an expansive walk-in wardrobe for women in Atlanta with flat-panel cabinets, white cabinets and carpet.

Benjamin Hill Photography
Inspiration for an expansive classic formal and grey and white enclosed living room in Houston with medium hardwood flooring, a standard fireplace, a stone fireplace surround, grey walls, no tv, brown floors and feature lighting.
Inspiration for an expansive classic formal and grey and white enclosed living room in Houston with medium hardwood flooring, a standard fireplace, a stone fireplace surround, grey walls, no tv, brown floors and feature lighting.

John Evans
Expansive traditional u-shaped kitchen in Columbus with beaded cabinets, white cabinets, white splashback, integrated appliances, dark hardwood flooring, an island, granite worktops and stone tiled splashback.
Expansive traditional u-shaped kitchen in Columbus with beaded cabinets, white cabinets, white splashback, integrated appliances, dark hardwood flooring, an island, granite worktops and stone tiled splashback.

The Entry and Parking Courtyard : The approach to the front of the house leads up the driveway into a spacious cobbled courtyard framed by a series of stone walls , which in turn are surrounded by plantings. The stone walls also allow the formation of a secondary room for entry into the garages. The walls extend the architecture of the house into the garden allowing the house to be grounded to the site and connect to the greater landscape.
Photo credit: ROGER FOLEY

Inspiration for an expansive contemporary gender neutral walk-in wardrobe in Chicago with medium hardwood flooring, flat-panel cabinets, medium wood cabinets and brown floors.

Secondary work sink and dishwasher for all the dishes after a night of hosting a dinner party.
This is an example of an expansive contemporary galley kitchen pantry in Boston with a submerged sink, recessed-panel cabinets, white cabinets, soapstone worktops, white splashback, stone tiled splashback, stainless steel appliances, dark hardwood flooring and no island.
This is an example of an expansive contemporary galley kitchen pantry in Boston with a submerged sink, recessed-panel cabinets, white cabinets, soapstone worktops, white splashback, stone tiled splashback, stainless steel appliances, dark hardwood flooring and no island.

Builder: John Kraemer & Sons | Architect: TEA2 Architects | Interior Design: Marcia Morine | Photography: Landmark Photography
This is an example of an expansive rustic guest bedroom in Minneapolis with brown walls and medium hardwood flooring.
This is an example of an expansive rustic guest bedroom in Minneapolis with brown walls and medium hardwood flooring.
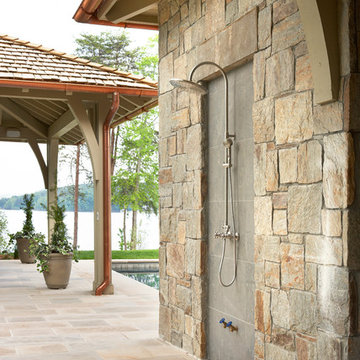
Lake Front Country Estate Outdoor Shower, designed by Tom Markalunas, built by Resort Custom Homes. Photography by Rachael Boling
Expansive traditional back patio in Other with natural stone paving.
Expansive traditional back patio in Other with natural stone paving.
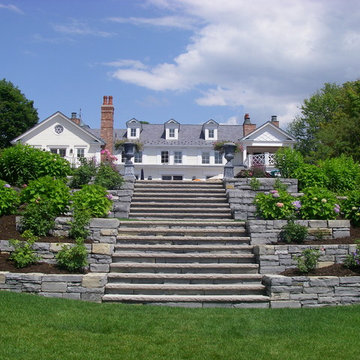
Expansive traditional sloped garden steps for summer in New York with natural stone paving.
252,797 Expansive Home Design Ideas, Pictures and Inspiration
8




















