Expansive Industrial Home Design Photos
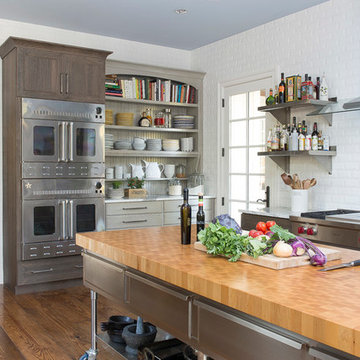
Studio 10Seven
Industrial Kitchen with wood stained cabinetry and stainless steel island with butcher block counter top. Industrial professional appliances, wide plank wood flooring, and subway tile. Stainless steel open shelving, stainless island on casters, Stainless steel appliances, and Stainless range hood.
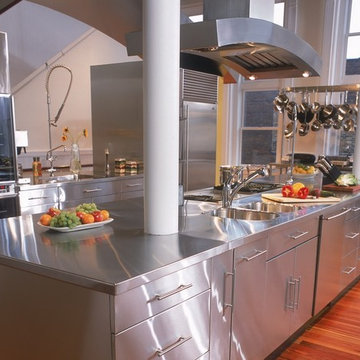
Brushed Stainless Steel Countertop with Integral Stainless Steel Sink.
Stainless Steel Hood.
Photo of an expansive industrial u-shaped kitchen/diner in Other with an integrated sink, flat-panel cabinets, stainless steel cabinets, stainless steel worktops, stainless steel appliances, medium hardwood flooring and an island.
Photo of an expansive industrial u-shaped kitchen/diner in Other with an integrated sink, flat-panel cabinets, stainless steel cabinets, stainless steel worktops, stainless steel appliances, medium hardwood flooring and an island.
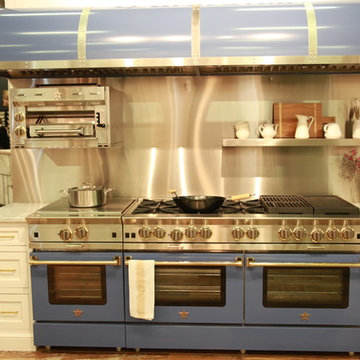
A beautiful 60" BlueStar Platinum Range with a 24" French Top RNB with two interchangeable griddle-charbroilers. This piece also includes a Salamander Broiler and full size custom hood.
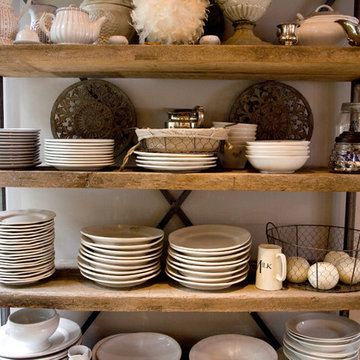
This project was a long labor of love. The clients adored this eclectic farm home from the moment they first opened the front door. They knew immediately as well that they would be making many careful changes to honor the integrity of its old architecture. The original part of the home is a log cabin built in the 1700’s. Several additions had been added over time. The dark, inefficient kitchen that was in place would not serve their lifestyle of entertaining and love of cooking well at all. Their wish list included large pro style appliances, lots of visible storage for collections of plates, silverware, and cookware, and a magazine-worthy end result in terms of aesthetics. After over two years into the design process with a wonderful plan in hand, construction began. Contractors experienced in historic preservation were an important part of the project. Local artisans were chosen for their expertise in metal work for one-of-a-kind pieces designed for this kitchen – pot rack, base for the antique butcher block, freestanding shelves, and wall shelves. Floor tile was hand chipped for an aged effect. Old barn wood planks and beams were used to create the ceiling. Local furniture makers were selected for their abilities to hand plane and hand finish custom antique reproduction pieces that became the island and armoire pantry. An additional cabinetry company manufactured the transitional style perimeter cabinetry. Three different edge details grace the thick marble tops which had to be scribed carefully to the stone wall. Cable lighting and lamps made from old concrete pillars were incorporated. The restored stone wall serves as a magnificent backdrop for the eye- catching hood and 60” range. Extra dishwasher and refrigerator drawers, an extra-large fireclay apron sink along with many accessories enhance the functionality of this two cook kitchen. The fabulous style and fun-loving personalities of the clients shine through in this wonderful kitchen. If you don’t believe us, “swing” through sometime and see for yourself! Matt Villano Photography
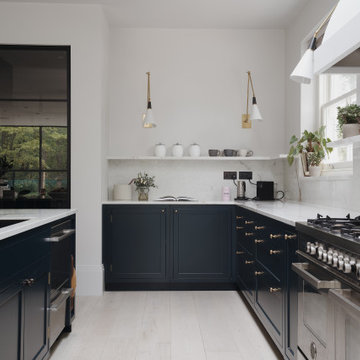
This is an example of an expansive urban l-shaped kitchen/diner in Hertfordshire with an integrated sink, shaker cabinets, blue cabinets, composite countertops, stainless steel appliances, light hardwood flooring, an island, beige floors and white worktops.
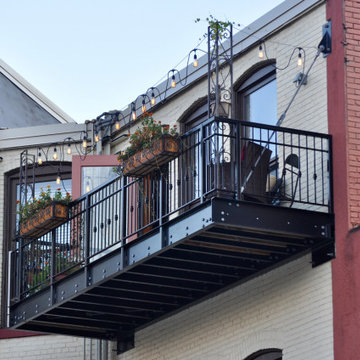
Created a beautiful outdoor living space.
Design ideas for an expansive urban metal railing balcony in Grand Rapids.
Design ideas for an expansive urban metal railing balcony in Grand Rapids.
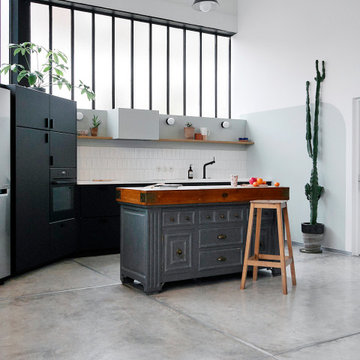
Photo of an expansive urban l-shaped open plan kitchen with a single-bowl sink, beaded cabinets, black cabinets, laminate countertops, white splashback, ceramic splashback, black appliances, concrete flooring, an island, grey floors and white worktops.
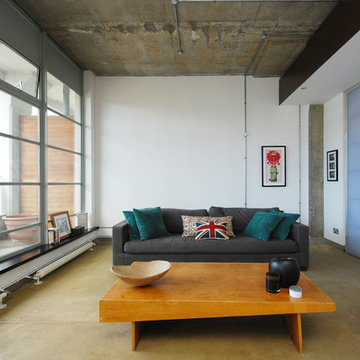
Fine House Studio
Design ideas for an expansive urban mezzanine living room in London with white walls and concrete flooring.
Design ideas for an expansive urban mezzanine living room in London with white walls and concrete flooring.
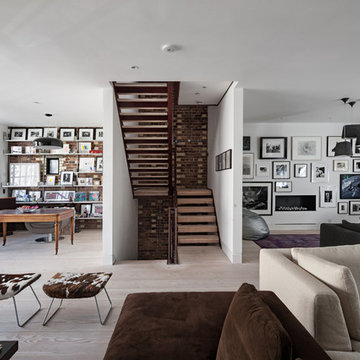
Domus Nova
Expansive industrial open plan living room feature wall in London with white walls.
Expansive industrial open plan living room feature wall in London with white walls.
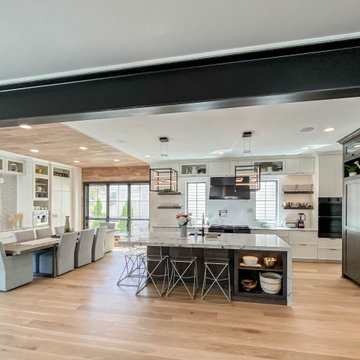
Inspiration for an expansive urban kitchen/diner in Chicago with a built-in sink, shaker cabinets, white cabinets, engineered stone countertops, grey splashback, metro tiled splashback, black appliances, light hardwood flooring, an island, white worktops and a wood ceiling.
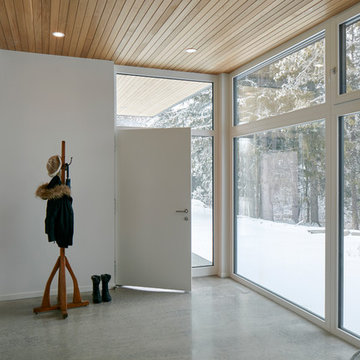
The client’s brief was to create a space reminiscent of their beloved downtown Chicago industrial loft, in a rural farm setting, while incorporating their unique collection of vintage and architectural salvage. The result is a custom designed space that blends life on the farm with an industrial sensibility.
The new house is located on approximately the same footprint as the original farm house on the property. Barely visible from the road due to the protection of conifer trees and a long driveway, the house sits on the edge of a field with views of the neighbouring 60 acre farm and creek that runs along the length of the property.
The main level open living space is conceived as a transparent social hub for viewing the landscape. Large sliding glass doors create strong visual connections with an adjacent barn on one end and a mature black walnut tree on the other.
The house is situated to optimize views, while at the same time protecting occupants from blazing summer sun and stiff winter winds. The wall to wall sliding doors on the south side of the main living space provide expansive views to the creek, and allow for breezes to flow throughout. The wrap around aluminum louvered sun shade tempers the sun.
The subdued exterior material palette is defined by horizontal wood siding, standing seam metal roofing and large format polished concrete blocks.
The interiors were driven by the owners’ desire to have a home that would properly feature their unique vintage collection, and yet have a modern open layout. Polished concrete floors and steel beams on the main level set the industrial tone and are paired with a stainless steel island counter top, backsplash and industrial range hood in the kitchen. An old drinking fountain is built-in to the mudroom millwork, carefully restored bi-parting doors frame the library entrance, and a vibrant antique stained glass panel is set into the foyer wall allowing diffused coloured light to spill into the hallway. Upstairs, refurbished claw foot tubs are situated to view the landscape.
The double height library with mezzanine serves as a prominent feature and quiet retreat for the residents. The white oak millwork exquisitely displays the homeowners’ vast collection of books and manuscripts. The material palette is complemented by steel counter tops, stainless steel ladder hardware and matte black metal mezzanine guards. The stairs carry the same language, with white oak open risers and stainless steel woven wire mesh panels set into a matte black steel frame.
The overall effect is a truly sublime blend of an industrial modern aesthetic punctuated by personal elements of the owners’ storied life.
Photography: James Brittain
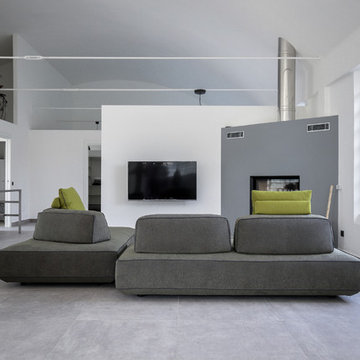
Karin Signorini Torrigiani
Design ideas for an expansive urban mezzanine living room in Milan with white walls, porcelain flooring, a corner fireplace, a concrete fireplace surround and a wall mounted tv.
Design ideas for an expansive urban mezzanine living room in Milan with white walls, porcelain flooring, a corner fireplace, a concrete fireplace surround and a wall mounted tv.
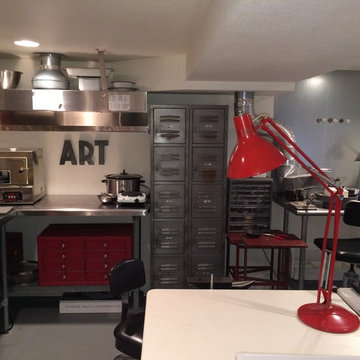
Teness Herman Photography
Inspiration for an expansive urban home studio in Portland with white walls, concrete flooring, no fireplace and a freestanding desk.
Inspiration for an expansive urban home studio in Portland with white walls, concrete flooring, no fireplace and a freestanding desk.

A pocket door preserves space and provides access to this narrow laundry room. The washer and dryer are topped by a wooden counter top to make folding laundry easy. Custom cabinetry was installed for ample storage.
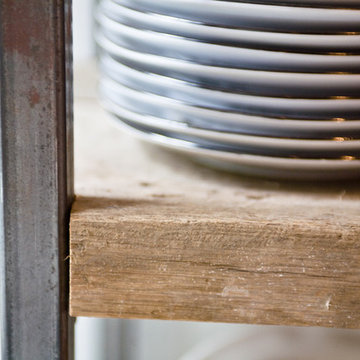
This project was a long labor of love. The clients adored this eclectic farm home from the moment they first opened the front door. They knew immediately as well that they would be making many careful changes to honor the integrity of its old architecture. The original part of the home is a log cabin built in the 1700’s. Several additions had been added over time. The dark, inefficient kitchen that was in place would not serve their lifestyle of entertaining and love of cooking well at all. Their wish list included large pro style appliances, lots of visible storage for collections of plates, silverware, and cookware, and a magazine-worthy end result in terms of aesthetics. After over two years into the design process with a wonderful plan in hand, construction began. Contractors experienced in historic preservation were an important part of the project. Local artisans were chosen for their expertise in metal work for one-of-a-kind pieces designed for this kitchen – pot rack, base for the antique butcher block, freestanding shelves, and wall shelves. Floor tile was hand chipped for an aged effect. Old barn wood planks and beams were used to create the ceiling. Local furniture makers were selected for their abilities to hand plane and hand finish custom antique reproduction pieces that became the island and armoire pantry. An additional cabinetry company manufactured the transitional style perimeter cabinetry. Three different edge details grace the thick marble tops which had to be scribed carefully to the stone wall. Cable lighting and lamps made from old concrete pillars were incorporated. The restored stone wall serves as a magnificent backdrop for the eye- catching hood and 60” range. Extra dishwasher and refrigerator drawers, an extra-large fireclay apron sink along with many accessories enhance the functionality of this two cook kitchen. The fabulous style and fun-loving personalities of the clients shine through in this wonderful kitchen. If you don’t believe us, “swing” through sometime and see for yourself! Matt Villano Photography
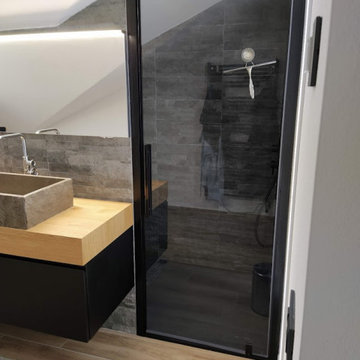
Creazione di un nuovo bagno uso con doccia e lavatrice in una mansarda, sfruttando la parte più alta per il posizionamento di mobile e doccia, quest'ultima misura 150x100
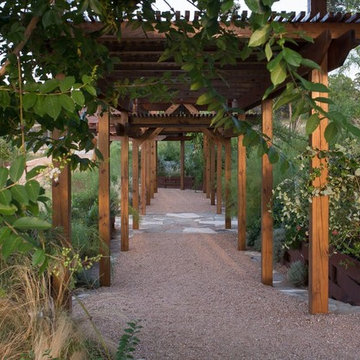
Inspiration for an expansive industrial back formal full sun garden in Austin with a garden path and natural stone paving.
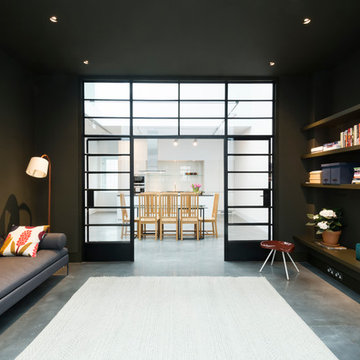
“Glass is one of the most dominant
materials in the house, from the Crittall screens to the toughened glass on the gangways upstairs, and the skylights. As a result, hardly any of the existing spaces are walled in completely.”
http://www.domusnova.com/properties/buy/2056/2-bedroom-house-kensington-chelsea-north-kensington-hewer-street-w10-theo-otten-otten-architects-london-for-sale/
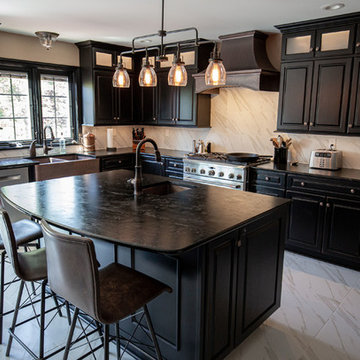
This is an example of an expansive urban u-shaped kitchen/diner in Boston with a double-bowl sink, raised-panel cabinets, black cabinets, soapstone worktops, white splashback, porcelain splashback, stainless steel appliances, porcelain flooring, an island, white floors and multicoloured worktops.
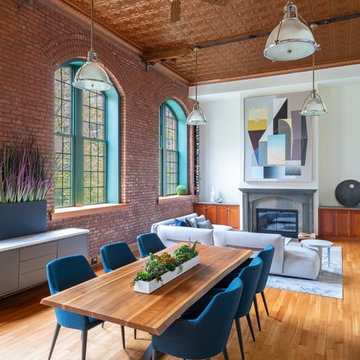
Creating a cohesive room with the powerful architectural elements of brick, copper and massive ceiling heights.
The addition of a custom panting by artist RUBIN completed the space by tying the palette to all the disparate finishes.
Expansive Industrial Home Design Photos
9



















