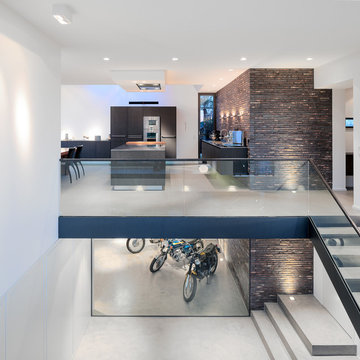Expansive Industrial Home Design Photos
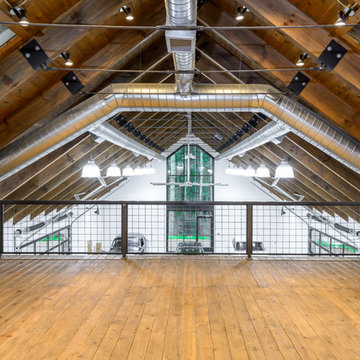
Photo of an expansive industrial detached garage workshop in Other with four or more cars.
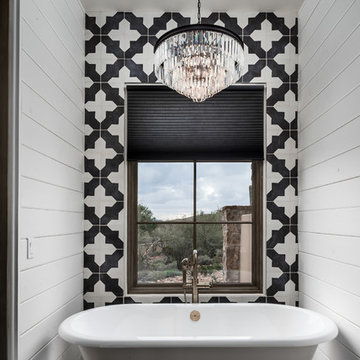
World Renowned Architecture Firm Fratantoni Design created this beautiful home! They design home plans for families all over the world in any size and style. They also have in-house Interior Designer Firm Fratantoni Interior Designers and world class Luxury Home Building Firm Fratantoni Luxury Estates! Hire one or all three companies to design and build and or remodel your home!
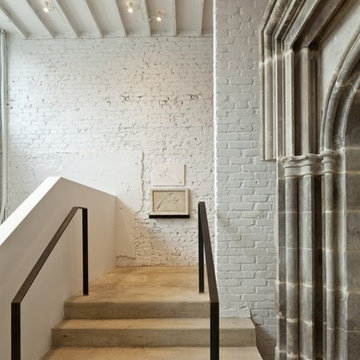
Interior entry with new minimalist concrete steps purposefully colored to match the existing distressed concrete floors. Steel handrails core drilled into concrete and filler colored to assume aged appearance.
Darryl Carter Design
Wnuk Spurlock Architecture
Glass Construction, Inc.
Rem Rogers - Senior Project Developer and Manager
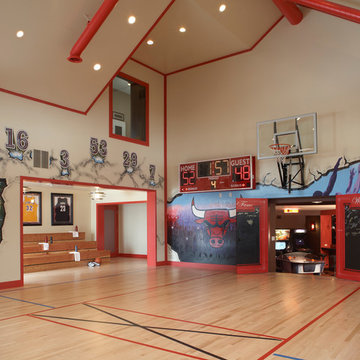
MA Peterson
www.mapeterson.com
Doors hidden by graffiti open up to lower level game room.
Expansive industrial indoor sports court in Minneapolis with white walls and light hardwood flooring.
Expansive industrial indoor sports court in Minneapolis with white walls and light hardwood flooring.
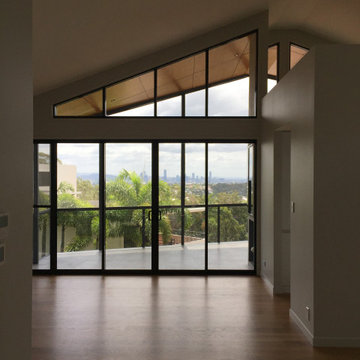
Inspiration for an expansive urban open plan living room in Brisbane with white walls, painted wood flooring, beige floors, a vaulted ceiling and panelled walls.
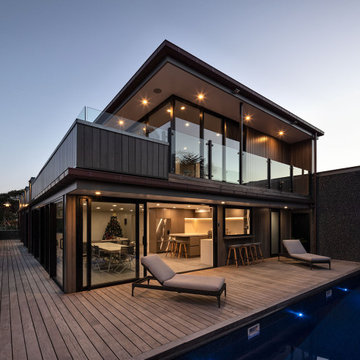
This new house by Rogan Nash Architects, sits on the Cockle Bay waterfront, adjoining a park. It is a family home generous family home, spread over three levels. It is primarily concrete construction – which add a beautiful texture to the exterior and interior.
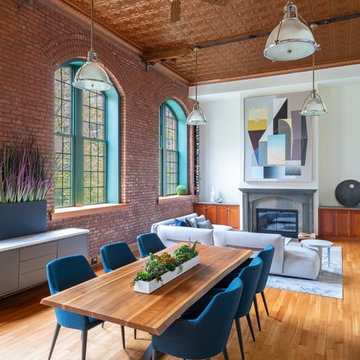
Creating a cohesive room with the powerful architectural elements of brick, copper and massive ceiling heights.
The addition of a custom panting by artist RUBIN completed the space by tying the palette to all the disparate finishes.
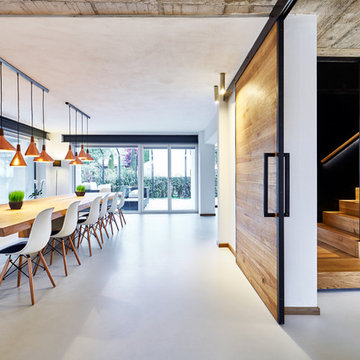
Expansive industrial open plan dining room in Other with light hardwood flooring and white walls.
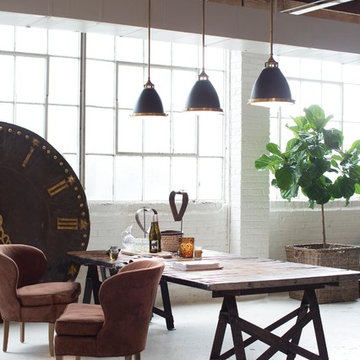
Expansive urban open plan dining room in Austin with white walls, concrete flooring and no fireplace.
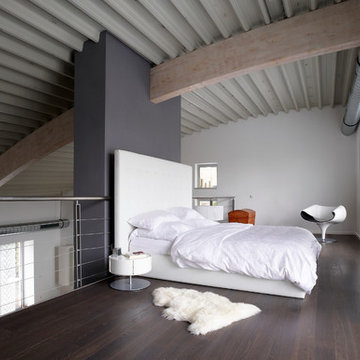
Umbau vom Büro zum Wohnhaus.
Tonnendach,
Foto: Joachim Grothus / Herford
Inspiration for an expansive industrial mezzanine loft bedroom in Other with dark hardwood flooring, no fireplace, white walls, a plastered fireplace surround and brown floors.
Inspiration for an expansive industrial mezzanine loft bedroom in Other with dark hardwood flooring, no fireplace, white walls, a plastered fireplace surround and brown floors.
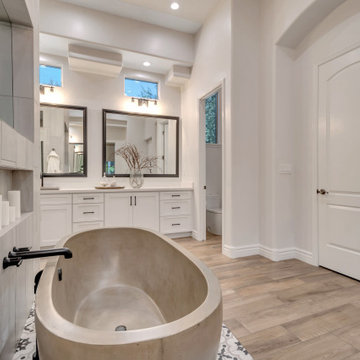
Photo of an expansive industrial ensuite bathroom in Phoenix with flat-panel cabinets, white cabinets, a freestanding bath, a double shower, white walls, porcelain flooring, a built-in sink, engineered stone worktops, brown floors, a hinged door, white worktops, a shower bench, double sinks and a built in vanity unit.
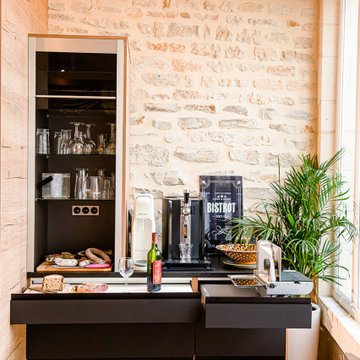
Réalisation d'une cuisine nous plongeant dans l'univers industriel : noir et bois, piano, frigo américain, etc
Expansive industrial open plan kitchen with black cabinets, black appliances and beige floors.
Expansive industrial open plan kitchen with black cabinets, black appliances and beige floors.
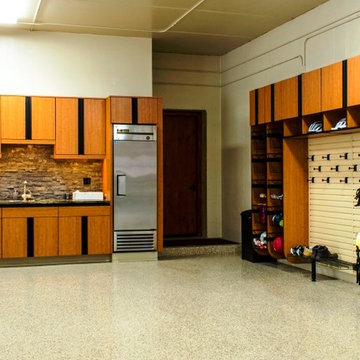
This garage space was set up for active and entertaining family retreat where the area had to be set up for variety of winter and summer outdoor sporting activities. The system utilized Burma Cherry melamine laminate finish with black edge banding which was complemented with an integral black powder coated j-pull door handles. The system also incorporated some poly slot wall area for storing a large variety of sporting goods that could easily be interchanged for the season and stored away when not in use. The garage area also served as food and beverage area for any outside picnic and party activities.
Bill Curran Designer & Owner of Closet Organizing Systems

View from dining table.
This is an example of an expansive industrial u-shaped kitchen/diner in Chicago with a submerged sink, flat-panel cabinets, green cabinets, quartz worktops, grey splashback, stone slab splashback, stainless steel appliances, medium hardwood flooring, an island and brown floors.
This is an example of an expansive industrial u-shaped kitchen/diner in Chicago with a submerged sink, flat-panel cabinets, green cabinets, quartz worktops, grey splashback, stone slab splashback, stainless steel appliances, medium hardwood flooring, an island and brown floors.
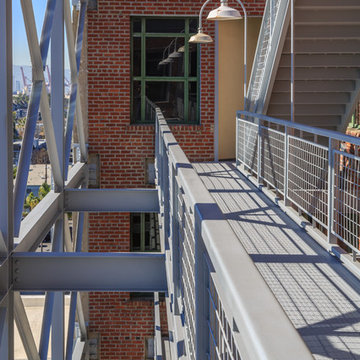
Builder Boy is proud to have renovated this historical property in Long Beach. The updates included bringing the electrical systems up to code, replacing the deck plates, refinishing the stairs and painting the beams, windows, railings and garage doors.
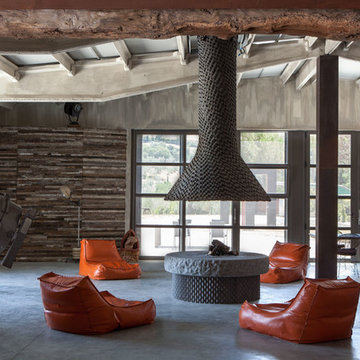
© Yvan Moreau
Photo of an expansive industrial living room in Paris with marble flooring and a metal fireplace surround.
Photo of an expansive industrial living room in Paris with marble flooring and a metal fireplace surround.
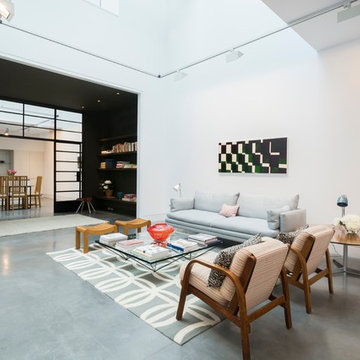
Undoubtedly the star attraction is the triple-height living space which reaches up to a glass-canopied roof illuminating the whole property and where galleries connect the two bedroom suites.
http://www.domusnova.com/properties/buy/2056/2-bedroom-house-kensington-chelsea-north-kensington-hewer-street-w10-theo-otten-otten-architects-london-for-sale/
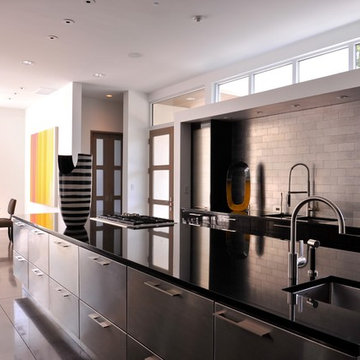
LAIR Architectural + Interior Photography
Expansive urban galley open plan kitchen in Dallas with a submerged sink, stainless steel cabinets, granite worktops, metallic splashback, metro tiled splashback, integrated appliances, flat-panel cabinets and concrete flooring.
Expansive urban galley open plan kitchen in Dallas with a submerged sink, stainless steel cabinets, granite worktops, metallic splashback, metro tiled splashback, integrated appliances, flat-panel cabinets and concrete flooring.

We were commissioned to create a contemporary single-storey dwelling with four bedrooms, three main living spaces, gym and enough car spaces for up to 8 vehicles/workshop.
Due to the slope of the land the 8 vehicle garage/workshop was placed in a basement level which also contained a bathroom and internal lift shaft for transporting groceries and luggage.
The owners had a lovely northerly aspect to the front of home and their preference was to have warm bedrooms in winter and cooler living spaces in summer. So the bedrooms were placed at the front of the house being true north and the livings areas in the southern space. All living spaces have east and west glazing to achieve some sun in winter.
Being on a 3 acre parcel of land and being surrounded by acreage properties, the rear of the home had magical vista views especially to the east and across the pastured fields and it was imperative to take in these wonderful views and outlook.
We were very fortunate the owners provided complete freedom in the design, including the exterior finish. We had previously worked with the owners on their first home in Dural which gave them complete trust in our design ability to take this home. They also hired the services of a interior designer to complete the internal spaces selection of lighting and furniture.
The owners were truly a pleasure to design for, they knew exactly what they wanted and made my design process very smooth. Hornsby Council approved the application within 8 weeks with no neighbor objections. The project manager was as passionate about the outcome as I was and made the building process uncomplicated and headache free.
Expansive Industrial Home Design Photos
5




















