Expansive Industrial Home Design Photos
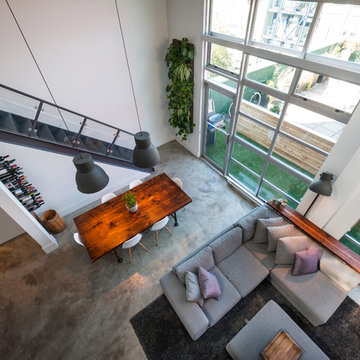
Dan Stone - Stone Photo
Expansive urban mezzanine living room in Vancouver with white walls, concrete flooring, a standard fireplace, a wooden fireplace surround and a wall mounted tv.
Expansive urban mezzanine living room in Vancouver with white walls, concrete flooring, a standard fireplace, a wooden fireplace surround and a wall mounted tv.
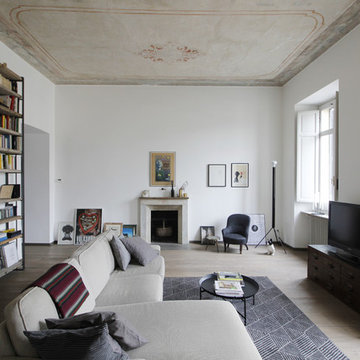
@FattoreQ
Inspiration for an expansive industrial enclosed living room in Turin with a reading nook, white walls, dark hardwood flooring, a standard fireplace, a stone fireplace surround, a freestanding tv and brown floors.
Inspiration for an expansive industrial enclosed living room in Turin with a reading nook, white walls, dark hardwood flooring, a standard fireplace, a stone fireplace surround, a freestanding tv and brown floors.
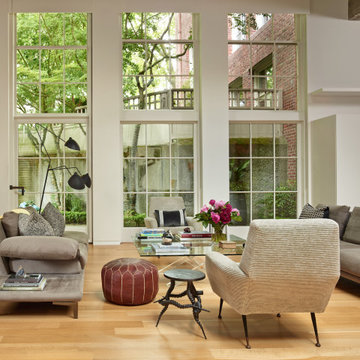
Photo of an expansive industrial formal open plan living room in Austin with white walls, light hardwood flooring, no fireplace and beige floors.
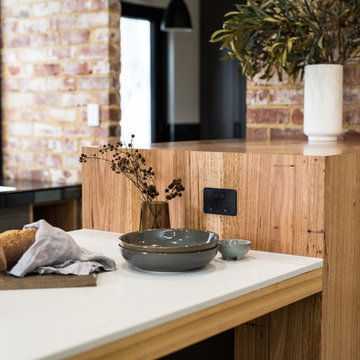
Josie Withers
This is an example of an expansive industrial galley kitchen pantry in Other with a double-bowl sink, shaker cabinets, grey cabinets, composite countertops, black splashback, metro tiled splashback, stainless steel appliances, concrete flooring, an island, grey floors and white worktops.
This is an example of an expansive industrial galley kitchen pantry in Other with a double-bowl sink, shaker cabinets, grey cabinets, composite countertops, black splashback, metro tiled splashback, stainless steel appliances, concrete flooring, an island, grey floors and white worktops.
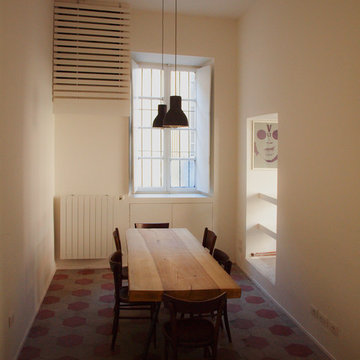
Tavolo in legno di olmo su struttura in ferro grezzo, pavimentazione di recupero in cementine esagonali
Design ideas for an expansive industrial open plan dining room in Milan with white walls.
Design ideas for an expansive industrial open plan dining room in Milan with white walls.
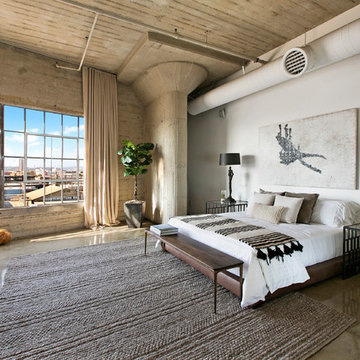
Sherri Johnson
Photo of an expansive industrial bedroom in Los Angeles with white walls, concrete flooring and grey floors.
Photo of an expansive industrial bedroom in Los Angeles with white walls, concrete flooring and grey floors.

While it was under construction, Pineapple House added the mezzanine to this industrial space so the owners could enjoy the views from both their southern and western 24' high arched windows. It increased the square footage of the space without changing the footprint.
Pineapple House Photography
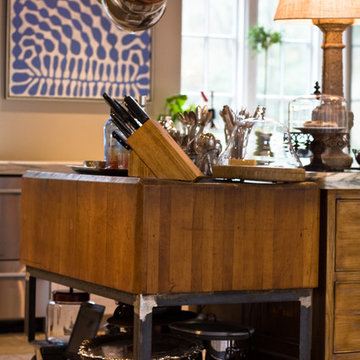
This project was a long labor of love. The clients adored this eclectic farm home from the moment they first opened the front door. They knew immediately as well that they would be making many careful changes to honor the integrity of its old architecture. The original part of the home is a log cabin built in the 1700’s. Several additions had been added over time. The dark, inefficient kitchen that was in place would not serve their lifestyle of entertaining and love of cooking well at all. Their wish list included large pro style appliances, lots of visible storage for collections of plates, silverware, and cookware, and a magazine-worthy end result in terms of aesthetics. After over two years into the design process with a wonderful plan in hand, construction began. Contractors experienced in historic preservation were an important part of the project. Local artisans were chosen for their expertise in metal work for one-of-a-kind pieces designed for this kitchen – pot rack, base for the antique butcher block, freestanding shelves, and wall shelves. Floor tile was hand chipped for an aged effect. Old barn wood planks and beams were used to create the ceiling. Local furniture makers were selected for their abilities to hand plane and hand finish custom antique reproduction pieces that became the island and armoire pantry. An additional cabinetry company manufactured the transitional style perimeter cabinetry. Three different edge details grace the thick marble tops which had to be scribed carefully to the stone wall. Cable lighting and lamps made from old concrete pillars were incorporated. The restored stone wall serves as a magnificent backdrop for the eye- catching hood and 60” range. Extra dishwasher and refrigerator drawers, an extra-large fireclay apron sink along with many accessories enhance the functionality of this two cook kitchen. The fabulous style and fun-loving personalities of the clients shine through in this wonderful kitchen. If you don’t believe us, “swing” through sometime and see for yourself! Matt Villano Photography
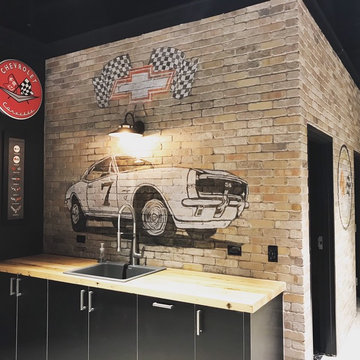
Mike Kaskel
Inspiration for an expansive industrial detached carport in Chicago with four or more cars.
Inspiration for an expansive industrial detached carport in Chicago with four or more cars.
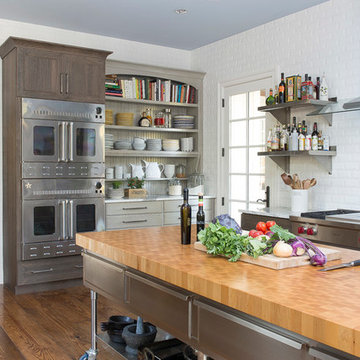
Studio 10Seven
Industrial Kitchen with wood stained cabinetry and stainless steel island with butcher block counter top. Industrial professional appliances, wide plank wood flooring, and subway tile. Stainless steel open shelving, stainless island on casters, Stainless steel appliances, and Stainless range hood.
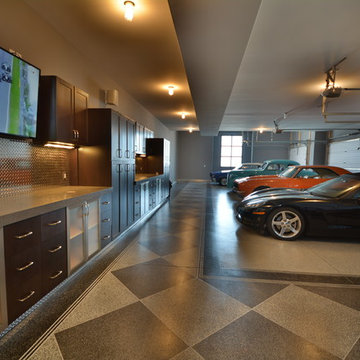
movable 60" HD TV.
This is an example of an expansive urban attached garage in Edmonton with four or more cars.
This is an example of an expansive urban attached garage in Edmonton with four or more cars.
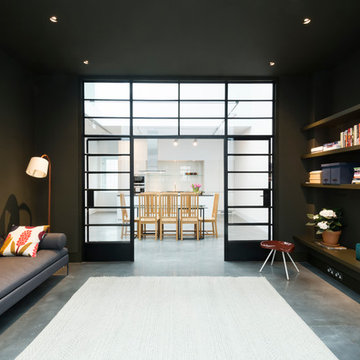
“Glass is one of the most dominant
materials in the house, from the Crittall screens to the toughened glass on the gangways upstairs, and the skylights. As a result, hardly any of the existing spaces are walled in completely.”
http://www.domusnova.com/properties/buy/2056/2-bedroom-house-kensington-chelsea-north-kensington-hewer-street-w10-theo-otten-otten-architects-london-for-sale/
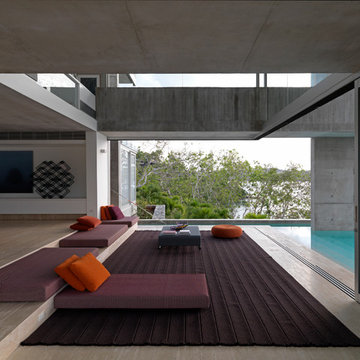
Photographer: Mads Morgensen
Expansive industrial open plan living room in Townsville with grey walls, concrete flooring, no tv and grey floors.
Expansive industrial open plan living room in Townsville with grey walls, concrete flooring, no tv and grey floors.
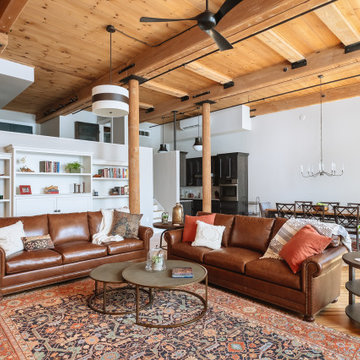
Custom built in storage was created throughout the living spaces including walk-in closets as well as beautifully crafted, locally produced bookshelves that pivot open in the center to allow access to a storage space hidden behind.
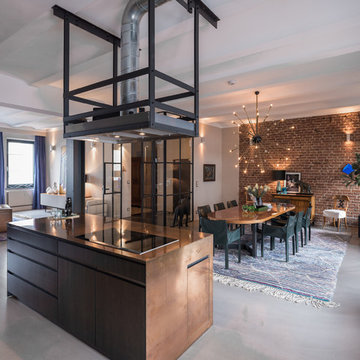
Fotograf : http://www.dirk-messberger.de/
This is an example of an expansive industrial dining room in Nuremberg with white walls, concrete flooring, no fireplace and grey floors.
This is an example of an expansive industrial dining room in Nuremberg with white walls, concrete flooring, no fireplace and grey floors.
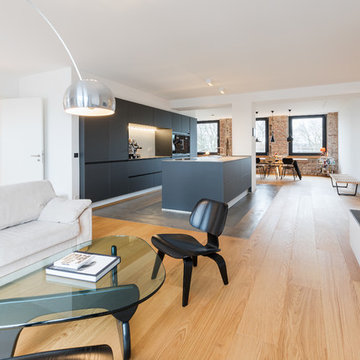
Jannis Wiebusch
This is an example of an expansive industrial formal mezzanine living room in Essen with white walls, medium hardwood flooring, a ribbon fireplace, a plastered fireplace surround, a wall mounted tv and brown floors.
This is an example of an expansive industrial formal mezzanine living room in Essen with white walls, medium hardwood flooring, a ribbon fireplace, a plastered fireplace surround, a wall mounted tv and brown floors.

Expansive industrial open plan dining room in Hanover with white walls, concrete flooring, no fireplace, grey floors and feature lighting.

This expansive basement was revamped with modern, industrial, and rustic. Features include a floor-to-ceiling wet bar complete with lots of storage for wine bottles, glass cabinet uppers, gray inset shaker doors and drawers, beverage cooler, and backsplash. Reclaimed barnwood flanks the accent walls and behind the wall-mounted TV. New matching cabinets and book cases flank the existing fireplace.
Cabinetry design, build, and install by Wheatland Custom Cabinetry. General contracting and remodel by Hyland Homes.
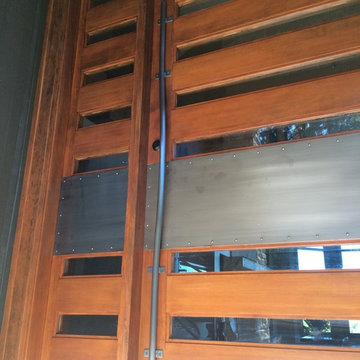
Custom entry door hardware and panels in blackened stainless steel.
Photo - Josiah Zukowski
Design ideas for an expansive urban foyer in Portland with a medium wood front door, beige walls and dark hardwood flooring.
Design ideas for an expansive urban foyer in Portland with a medium wood front door, beige walls and dark hardwood flooring.
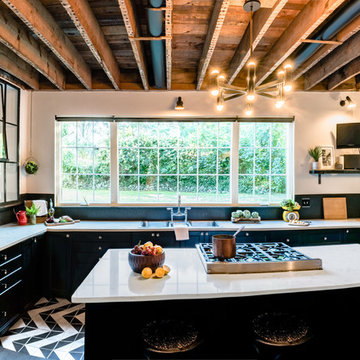
Andrea Pietrangeli
http://andrea.media/
Inspiration for an expansive industrial kitchen/diner in Providence with a submerged sink, flat-panel cabinets, black cabinets, engineered stone countertops, black splashback, ceramic splashback, stainless steel appliances, ceramic flooring, an island, multi-coloured floors and white worktops.
Inspiration for an expansive industrial kitchen/diner in Providence with a submerged sink, flat-panel cabinets, black cabinets, engineered stone countertops, black splashback, ceramic splashback, stainless steel appliances, ceramic flooring, an island, multi-coloured floors and white worktops.
Expansive Industrial Home Design Photos
4



















