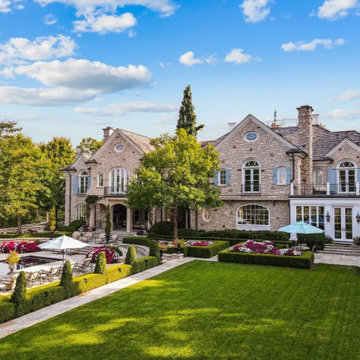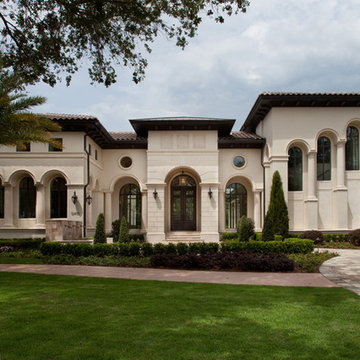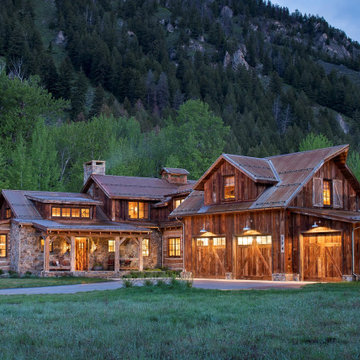Expansive Rustic House Exterior Ideas and Designs
Refine by:
Budget
Sort by:Popular Today
141 - 160 of 2,008 photos
Item 1 of 3
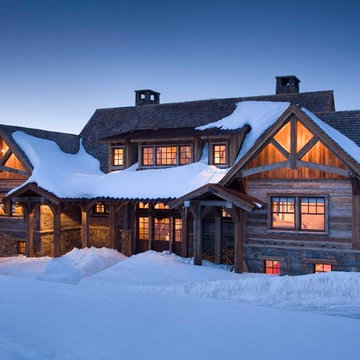
Gordon Gregory
Brown and expansive rustic two floor detached house in New York with wood cladding, a pitched roof and a shingle roof.
Brown and expansive rustic two floor detached house in New York with wood cladding, a pitched roof and a shingle roof.
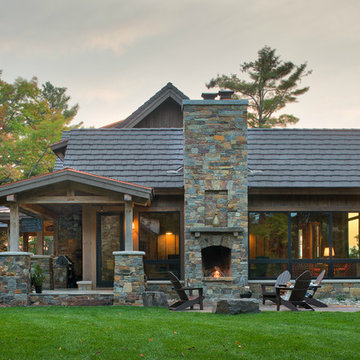
Scott Amundson
This is an example of an expansive and brown rustic detached house in Minneapolis with three floors, mixed cladding, a pitched roof and a mixed material roof.
This is an example of an expansive and brown rustic detached house in Minneapolis with three floors, mixed cladding, a pitched roof and a mixed material roof.
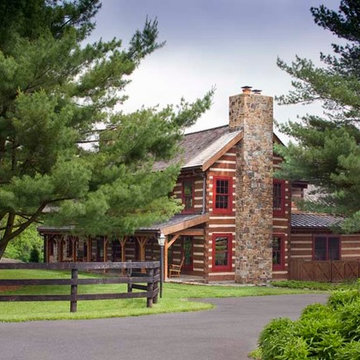
A side view of this hand-hewn, chinked log home features dovetail joints and natural stone fireplaces. A front porch extends the entire front of the home.
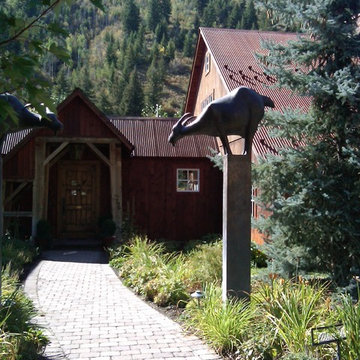
The home's pathway and main entry. Goat statues (!) guard the front door.
Expansive and brown rustic two floor house exterior in Boise with wood cladding and a pitched roof.
Expansive and brown rustic two floor house exterior in Boise with wood cladding and a pitched roof.
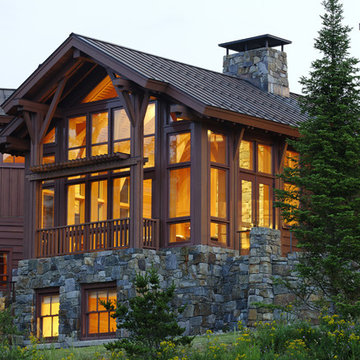
© Chuck Choi Architectural Photography
Design ideas for an expansive rustic detached house in Boston with three floors, mixed cladding, a pitched roof and a metal roof.
Design ideas for an expansive rustic detached house in Boston with three floors, mixed cladding, a pitched roof and a metal roof.
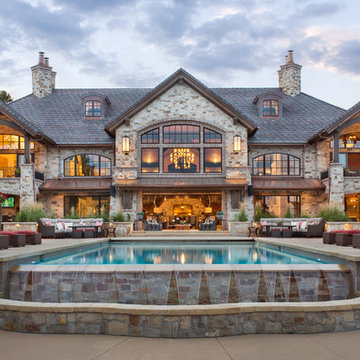
This is an example of an expansive rustic house exterior in Denver with three floors, stone cladding and a pitched roof.
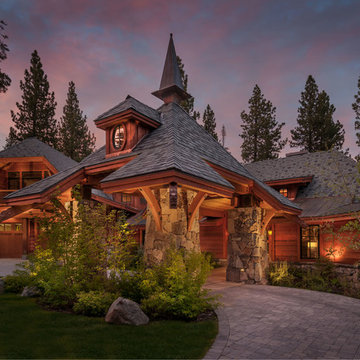
Inspiration for an expansive and brown rustic two floor detached house in Sacramento with wood cladding, a hip roof and a shingle roof.
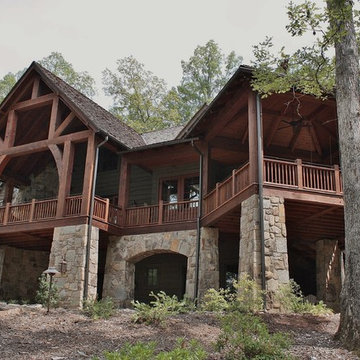
Beautiful home on Lake Keowee with English Arts and Crafts inspired details. The exterior combines stone and wavy edge siding with a cedar shake roof. Inside, heavy timber construction is accented by reclaimed heart pine floors and shiplap walls. The three-sided stone tower fireplace faces the great room, covered porch and master bedroom. Photography by Accent Photography, Greenville, SC.
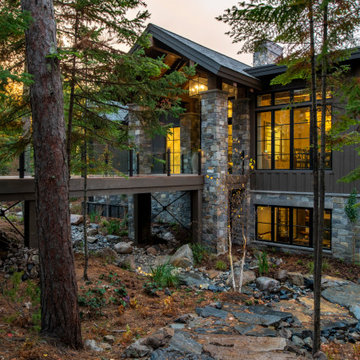
At the edge of the Minnesota/Canadian border sits this stunning private estate. Perched on a rocky ledge overlooking an adjoined private island, the landscape install entailed blasting into the rock to form a pool. The impressive exterior of the house is clad in ORIJIN STONE's beautiful Wolfeboro™ Granite veneer, and interior features include ORIJIN natural stone tile and custom stone work.
Architecture: Eskuche Design Group
Builder: Wagner Construction, International Falls, MN
Landscape Design: Mom's Design Build
Interior Design: Studio M Interiors
Photography: Scott Amundson Photography
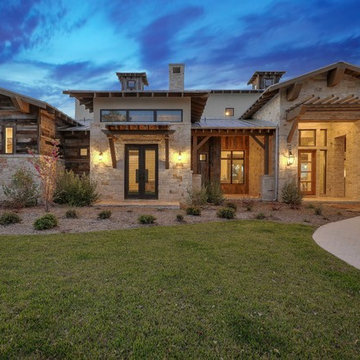
Lauren Keller | Luxury Real Estate Services, LLC
Reclaimed Barnwood Siding - https://www.woodco.com/products/wheaton-wallboard/
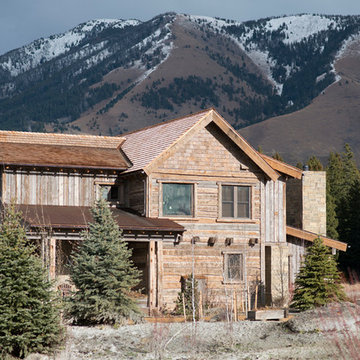
Inspiration for an expansive and brown rustic detached house in Other with three floors, wood cladding, a pitched roof and a shingle roof.
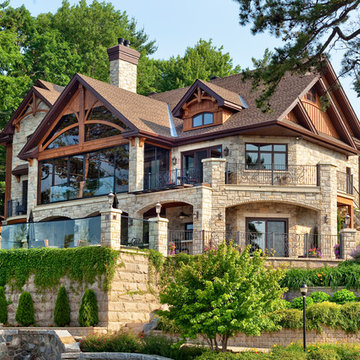
Techo-Bloc's Chantilly Masonry stone.
Inspiration for an expansive and beige rustic house exterior in Philadelphia with three floors, stone cladding and a pitched roof.
Inspiration for an expansive and beige rustic house exterior in Philadelphia with three floors, stone cladding and a pitched roof.
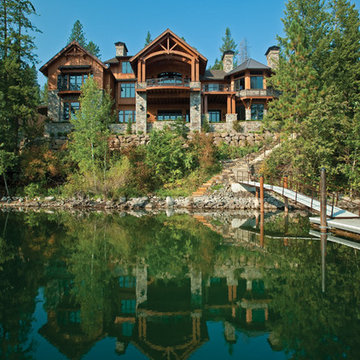
Quicksilver Photography
Expansive and brown rustic house exterior in Seattle with three floors and wood cladding.
Expansive and brown rustic house exterior in Seattle with three floors and wood cladding.
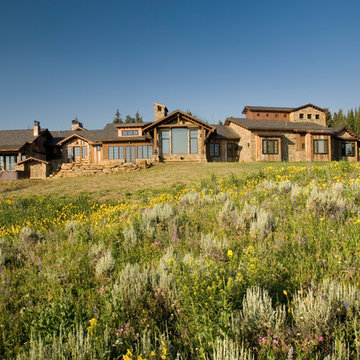
Set in a wildflower-filled mountain meadow, this Tuscan-inspired home is given a few design twists, incorporating the local mountain home flavor with modern design elements. The plan of the home is roughly 4500 square feet, and settled on the site in a single level. A series of ‘pods’ break the home into separate zones of use, as well as creating interesting exterior spaces.
Clean, contemporary lines work seamlessly with the heavy timbers throughout the interior spaces. An open concept plan for the great room, kitchen, and dining acts as the focus, and all other spaces radiate off that point. Bedrooms are designed to be cozy, with lots of storage with cubbies and built-ins. Natural lighting has been strategically designed to allow diffused light to filter into circulation spaces.
Exterior materials of historic planking, stone, slate roofing and stucco, along with accents of copper add a rich texture to the home. The use of these modern and traditional materials together results in a home that is exciting and unexpected.
(photos by Shelly Saunders)
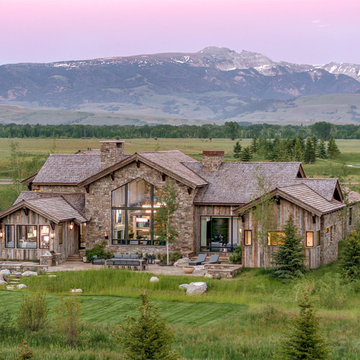
Sargent Schutt Photography
Expansive and beige rustic bungalow detached house in Other with a shingle roof, mixed cladding and a pitched roof.
Expansive and beige rustic bungalow detached house in Other with a shingle roof, mixed cladding and a pitched roof.
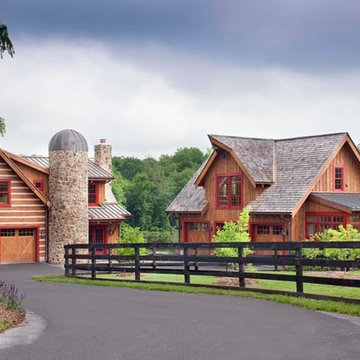
A unique feature of this log & stone home is the stone stair tower or silo. The large detached wooden garage features a workshop area and a potting room both with lots of windows for natural light.
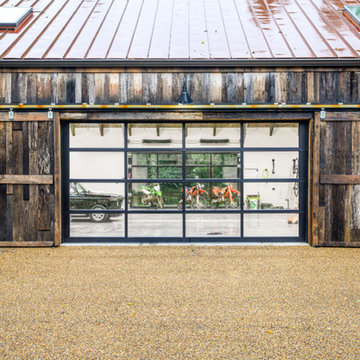
Photo of an expansive and multi-coloured rustic two floor house exterior in Other with wood cladding, a pitched roof and a metal roof.
Expansive Rustic House Exterior Ideas and Designs
8
