Expansive Rustic House Exterior Ideas and Designs
Refine by:
Budget
Sort by:Popular Today
101 - 120 of 2,008 photos
Item 1 of 3
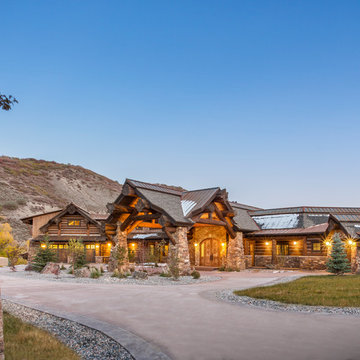
Inspiration for an expansive and multi-coloured rustic detached house in Other with three floors, mixed cladding, a pitched roof and a mixed material roof.
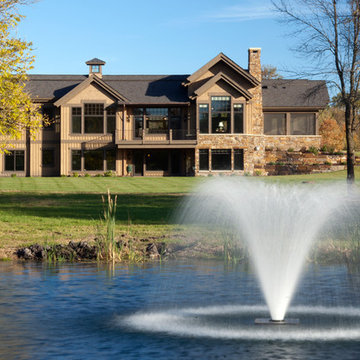
James Kruger, LandMark Photography,
Peter Eskuche, AIA, Eskuche Design,
Sharon Seitz, HISTORIC studio, Interior Design
This is an example of an expansive and beige rustic two floor detached house in Minneapolis with mixed cladding.
This is an example of an expansive and beige rustic two floor detached house in Minneapolis with mixed cladding.
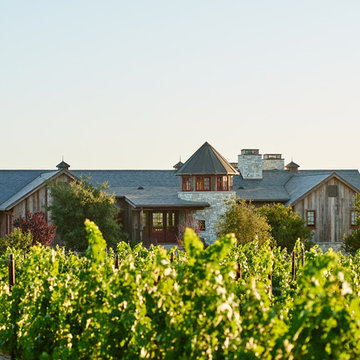
Location: Los Olivos, CA // Type: New Construction // Architect: Appelton & Associates // Photo: Creative Noodle
Inspiration for an expansive and brown rustic two floor house exterior in Santa Barbara with wood cladding and a pitched roof.
Inspiration for an expansive and brown rustic two floor house exterior in Santa Barbara with wood cladding and a pitched roof.
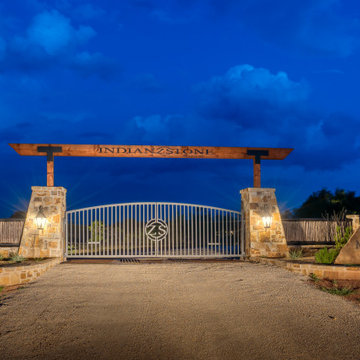
Rustic ranch home. Rock and wood accents to flow with the rustic setting, complete with courtyard, sports court, work-out room, spa and upper balcony office space.
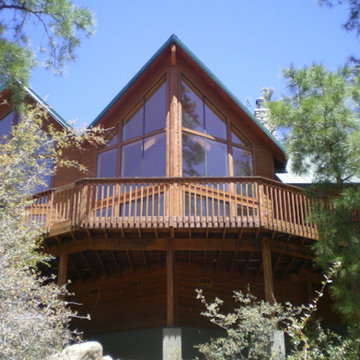
This is an example of an expansive and brown rustic two floor detached house in Phoenix with wood cladding and a pitched roof.
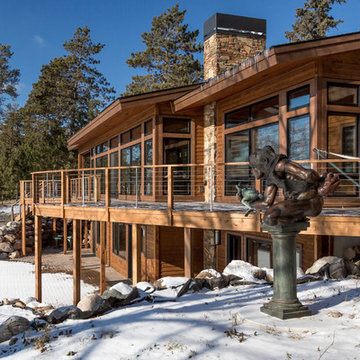
Modern House Productions
Design ideas for an expansive and brown rustic bungalow house exterior in Minneapolis with wood cladding and a lean-to roof.
Design ideas for an expansive and brown rustic bungalow house exterior in Minneapolis with wood cladding and a lean-to roof.
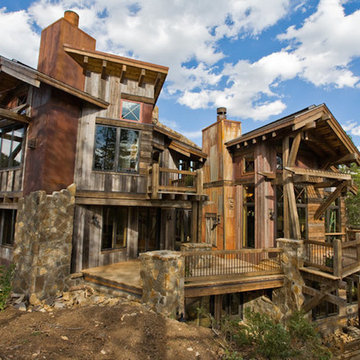
A unique Mining Themed Home Designed and Built by Trilogy Partners in Breckenridge Colorado on the Breckenridge Golf Course. This home was the grand prize winner of the 2008 Summit County Parade of Homes winning every major award. Also featured in Forbes Magazine. 5 Bedrooms 6 baths 5500 square feet with a three car garage. All exterior finishes are of reclaimed barn wood. Authentic timber frame structure. Interior by Trilogy Partners, additional interiors by Interiors by Design
Michael Rath, John Rath, Clay Schwarck Photography

Inspiration for an expansive rustic two floor render detached house in Other with a shingle roof and a grey roof.
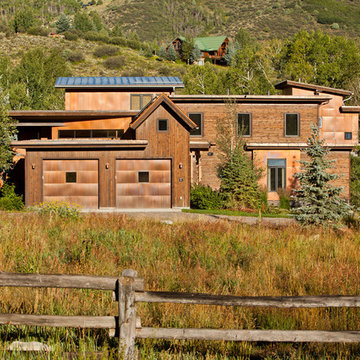
A LEED® Gold Certified ranch home with copper and distressed wood siding.
This is an example of an expansive and brown rustic house exterior in Denver with three floors, mixed cladding and a lean-to roof.
This is an example of an expansive and brown rustic house exterior in Denver with three floors, mixed cladding and a lean-to roof.
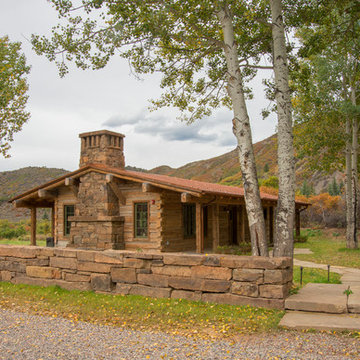
Photo of an expansive and brown rustic bungalow house exterior in Denver with wood cladding and a pitched roof.
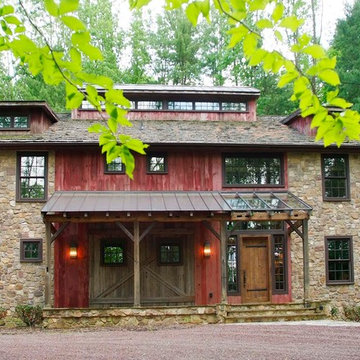
Katrina Mojzesz http://www.topkatphoto.com
Expansive and red rustic two floor house exterior in Philadelphia with wood cladding and a pitched roof.
Expansive and red rustic two floor house exterior in Philadelphia with wood cladding and a pitched roof.
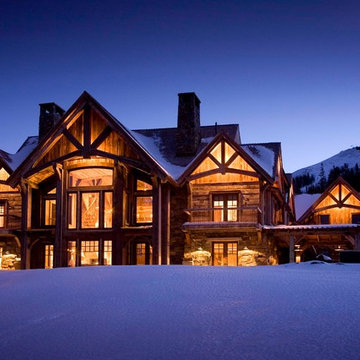
Gordon Gregory
Design ideas for an expansive and brown rustic two floor detached house in New York with wood cladding, a pitched roof and a shingle roof.
Design ideas for an expansive and brown rustic two floor detached house in New York with wood cladding, a pitched roof and a shingle roof.
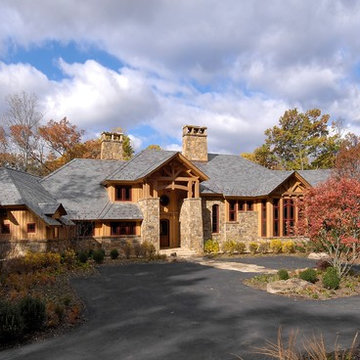
Bob Narod Photography
Design ideas for an expansive rustic house exterior in DC Metro.
Design ideas for an expansive rustic house exterior in DC Metro.
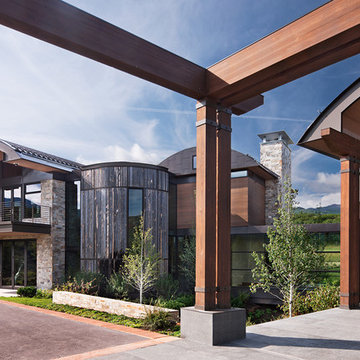
David O. Marlow Photography
This is an example of an expansive rustic detached house in Denver.
This is an example of an expansive rustic detached house in Denver.
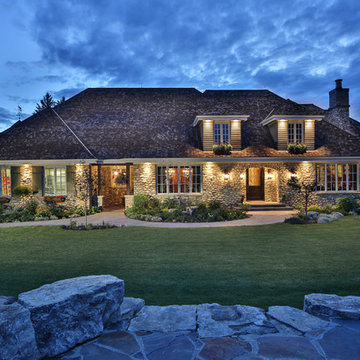
Rarely does such an historic, strikingly beautiful property come to the open market. Once owned by the infamous Ford family of Henry Ford heritage, this sprawling 242 Acre estate features 2 high-caliber houses, amazing mountain views(which is only a 45min drive), pristinely natural landscape, one of Alberta's only covered bridges, horse barn, pasture, paddocks, storage & riding areas, outbuildings & several large lakes. Extremely well-built, over 5000 sqft walkout bungalow showcases exquisite pine hardwood, imported kitchen cabinetry from South Carolina, granite counters, high-end appliances, opulent office/den, decadent dining room & more than $1-million spent on millwork alone. Exposed wood beams from Alberta Graineries, stone archways, sun room, & patio/deck with magnificent Rocky Mountain & west-facing views. Master Retreat with a beautiful 6-pc spa-bath with steam shower, soaker tub & walk-in closet. There's also a large coach-house blending modern accents with rustic woodwork & finishings.
2,926 Sq Feet Above Ground
3 Bedrooms, 4 Bath
Bungalow, Built in 2011
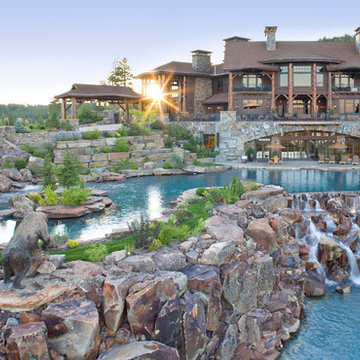
© Gibeon Photography
Inspiration for an expansive and brown rustic house exterior in Jackson with three floors, wood cladding and a pitched roof.
Inspiration for an expansive and brown rustic house exterior in Jackson with three floors, wood cladding and a pitched roof.
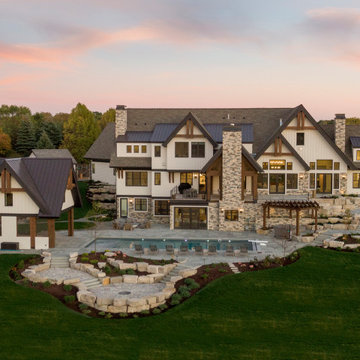
Photo of an expansive and white rustic detached house in Minneapolis with three floors, concrete fibreboard cladding, a pitched roof, a mixed material roof, a brown roof and board and batten cladding.
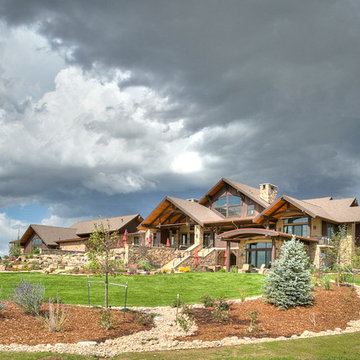
This is an example of an expansive and beige rustic two floor house exterior in Denver with stone cladding and a pitched roof.
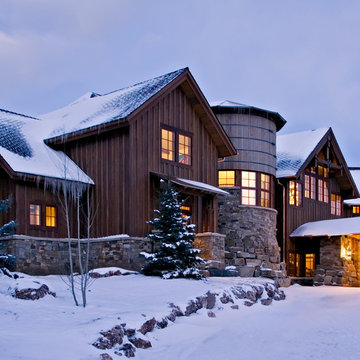
Built by Veritas Fine Homes
Inspiration for an expansive and brown rustic two floor house exterior in Albuquerque with wood cladding and a hip roof.
Inspiration for an expansive and brown rustic two floor house exterior in Albuquerque with wood cladding and a hip roof.
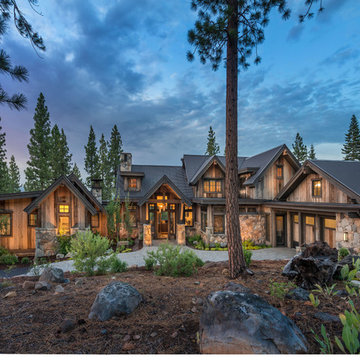
Vance Fox Photography
This is an example of an expansive and gey rustic two floor detached house in Sacramento with stone cladding, a pitched roof and a metal roof.
This is an example of an expansive and gey rustic two floor detached house in Sacramento with stone cladding, a pitched roof and a metal roof.
Expansive Rustic House Exterior Ideas and Designs
6