Expansive Rustic House Exterior Ideas and Designs
Refine by:
Budget
Sort by:Popular Today
81 - 100 of 2,008 photos
Item 1 of 3
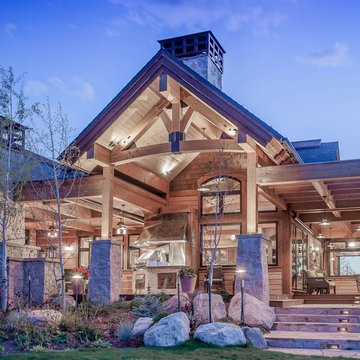
Photography by Tim Stone
Expansive rustic two floor house exterior in Denver with mixed cladding and a pitched roof.
Expansive rustic two floor house exterior in Denver with mixed cladding and a pitched roof.
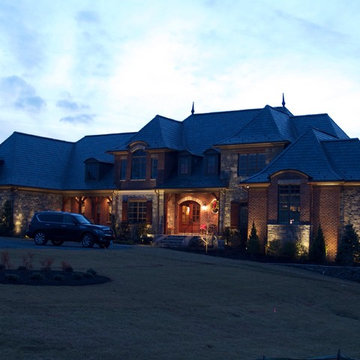
This is an example of an expansive and brown rustic two floor brick house exterior in DC Metro.
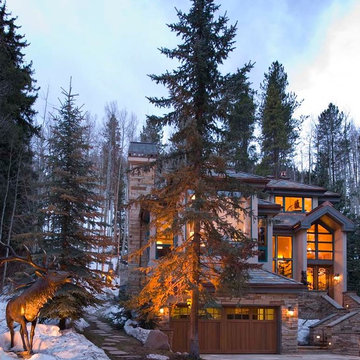
Photographer: Dan Piassick
Photo of an expansive rustic house exterior in Denver with three floors and stone cladding.
Photo of an expansive rustic house exterior in Denver with three floors and stone cladding.
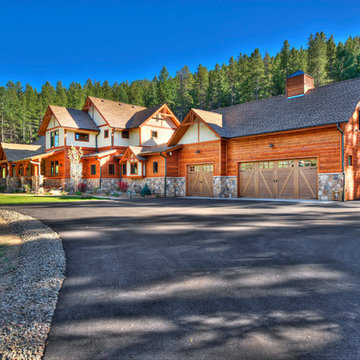
Zac Cornwell
Inspiration for an expansive and brown rustic house exterior in Denver with three floors and mixed cladding.
Inspiration for an expansive and brown rustic house exterior in Denver with three floors and mixed cladding.
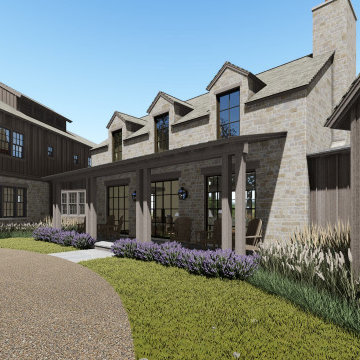
Expansive and gey rustic two floor detached house in Houston with stone cladding, a pitched roof, a mixed material roof, a grey roof and board and batten cladding.
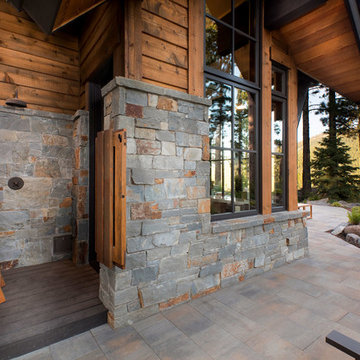
This is an example of an expansive and brown rustic two floor detached house in Other with wood cladding.
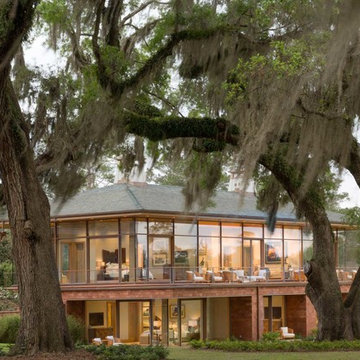
Photo: Durston Saylor
This is an example of an expansive rustic two floor glass detached house in Atlanta with a hip roof and a tiled roof.
This is an example of an expansive rustic two floor glass detached house in Atlanta with a hip roof and a tiled roof.
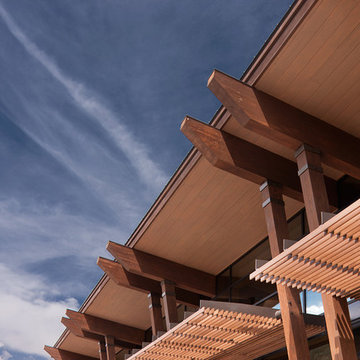
David O. Marlow Photography
Inspiration for an expansive rustic detached house in Denver.
Inspiration for an expansive rustic detached house in Denver.
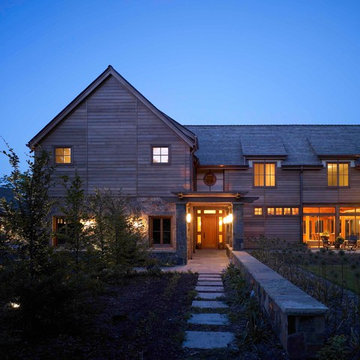
This is an example of an expansive and brown rustic detached house in Cedar Rapids with three floors, wood cladding, a pitched roof and a tiled roof.
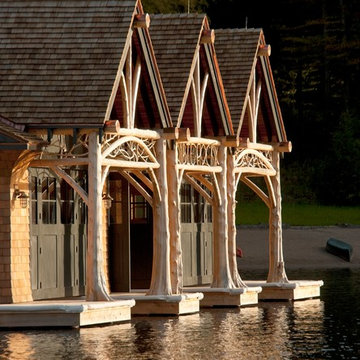
Camp Big Rock's 3-slip 4,000 s/f private boathouse on Saranac Lake. -- Durston Saylor Photography
Design ideas for an expansive and beige rustic house exterior in Burlington with wood cladding.
Design ideas for an expansive and beige rustic house exterior in Burlington with wood cladding.
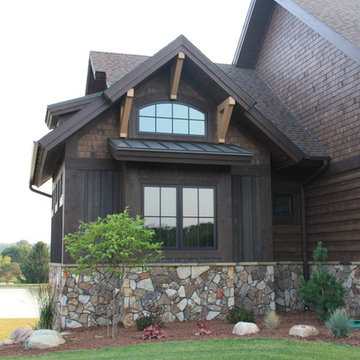
Expansive rustic detached house in Other with three floors, mixed cladding and a shingle roof.
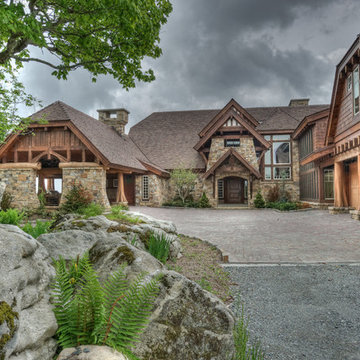
Cypress logs and Douglas Fir timber
© Carolina Timberworks
Photo of an expansive rustic two floor house exterior in Charlotte with mixed cladding and a half-hip roof.
Photo of an expansive rustic two floor house exterior in Charlotte with mixed cladding and a half-hip roof.
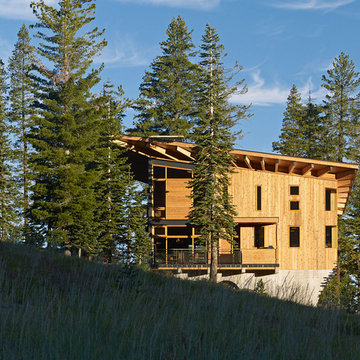
This is an example of an expansive rustic house exterior in San Francisco with three floors and wood cladding.
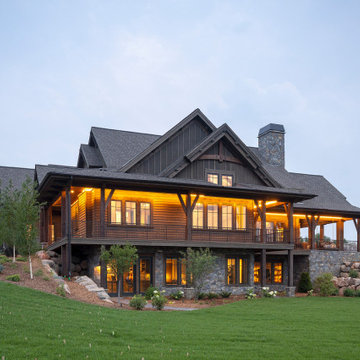
Montana inspired exterior with all natural cedar siding and Douglas fir beam construction adorn this wrap around porch. Stacked stone and timber beam accents decorate the exterior architecure.
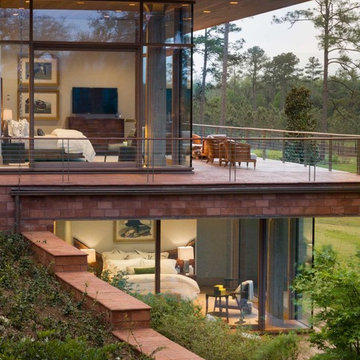
Photo: Durston Saylor
Expansive rustic two floor glass detached house in Atlanta with a hip roof and a tiled roof.
Expansive rustic two floor glass detached house in Atlanta with a hip roof and a tiled roof.
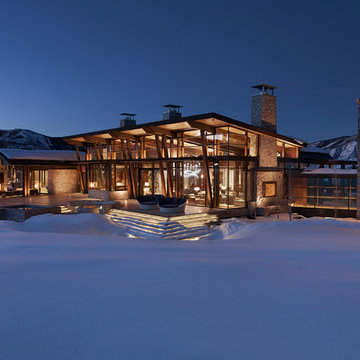
David O. Marlow Photography
Design ideas for an expansive rustic detached house in Denver.
Design ideas for an expansive rustic detached house in Denver.
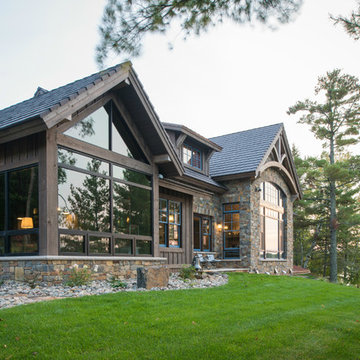
Scott Amundson
Inspiration for an expansive and brown rustic detached house in Minneapolis with three floors, mixed cladding, a pitched roof and a mixed material roof.
Inspiration for an expansive and brown rustic detached house in Minneapolis with three floors, mixed cladding, a pitched roof and a mixed material roof.
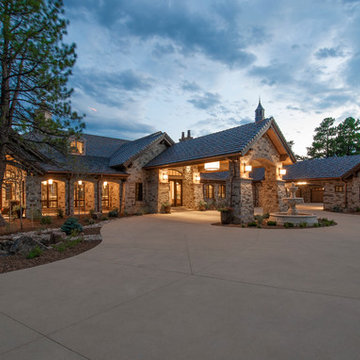
This exclusive guest home features excellent and easy to use technology throughout. The idea and purpose of this guesthouse is to host multiple charity events, sporting event parties, and family gatherings. The roughly 90-acre site has impressive views and is a one of a kind property in Colorado.
The project features incredible sounding audio and 4k video distributed throughout (inside and outside). There is centralized lighting control both indoors and outdoors, an enterprise Wi-Fi network, HD surveillance, and a state of the art Crestron control system utilizing iPads and in-wall touch panels. Some of the special features of the facility is a powerful and sophisticated QSC Line Array audio system in the Great Hall, Sony and Crestron 4k Video throughout, a large outdoor audio system featuring in ground hidden subwoofers by Sonance surrounding the pool, and smart LED lighting inside the gorgeous infinity pool.
J Gramling Photos
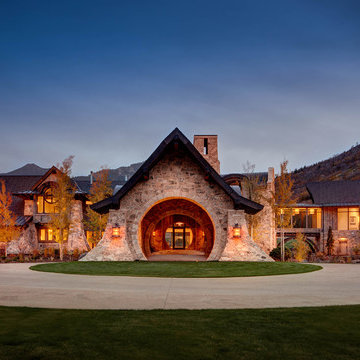
Alan Blakely
This is an example of an expansive and gey rustic two floor detached house in Salt Lake City with stone cladding, a pitched roof and a shingle roof.
This is an example of an expansive and gey rustic two floor detached house in Salt Lake City with stone cladding, a pitched roof and a shingle roof.
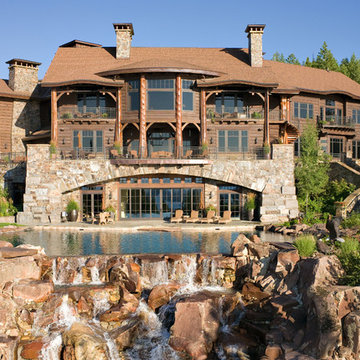
© Gravity Shots
This is an example of an expansive and brown rustic house exterior in Jackson with three floors, wood cladding and a pitched roof.
This is an example of an expansive and brown rustic house exterior in Jackson with three floors, wood cladding and a pitched roof.
Expansive Rustic House Exterior Ideas and Designs
5