Expansive Rustic House Exterior Ideas and Designs
Refine by:
Budget
Sort by:Popular Today
21 - 40 of 2,008 photos
Item 1 of 3

Expansive and white rustic detached house in Minneapolis with three floors, concrete fibreboard cladding, a pitched roof, a mixed material roof, a brown roof and board and batten cladding.
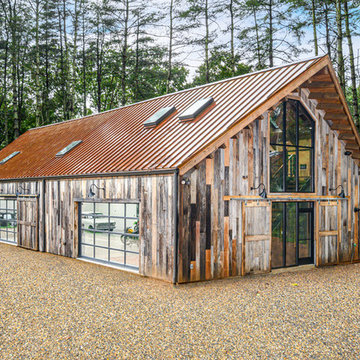
Inspiration for an expansive and multi-coloured rustic two floor house exterior in Other with wood cladding, a pitched roof and a metal roof.
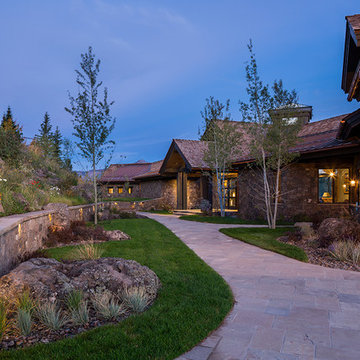
Karl Neumann Photography
This is an example of an expansive and brown rustic detached house in Other with three floors, mixed cladding, a pitched roof and a mixed material roof.
This is an example of an expansive and brown rustic detached house in Other with three floors, mixed cladding, a pitched roof and a mixed material roof.
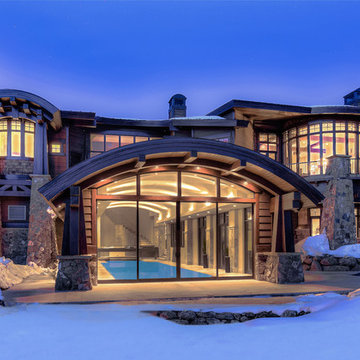
This is an example of an expansive and brown rustic detached house in Salt Lake City with three floors, stone cladding, a pitched roof and a mixed material roof.
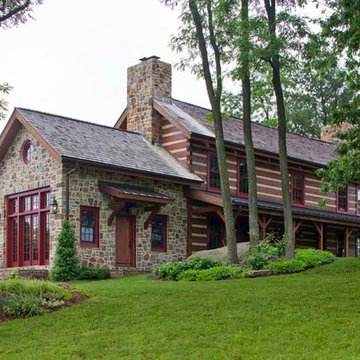
This log home combines the beauty of hand-hewn, chinked logs and stone. As you browse the photos, this home is much larger than it appears.
Expansive and brown rustic two floor house exterior in Other with mixed cladding.
Expansive and brown rustic two floor house exterior in Other with mixed cladding.
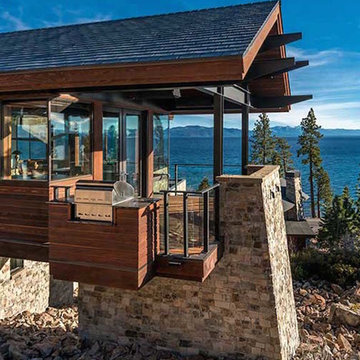
Expansive and multi-coloured rustic detached house in Sacramento with three floors, mixed cladding, a pitched roof and a shingle roof.
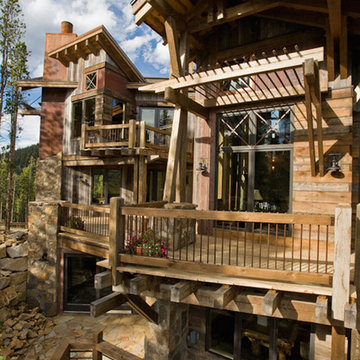
A unique Mining Themed Home Designed and Built by Trilogy Partners in Breckenridge Colorado on the Breckenridge Golf Course. This home was the grand prize winner of the 2008 Summit County Parade of Homes winning every major award. Also featured in Forbes Magazine. 5 Bedrooms 6 baths 5500 square feet with a three car garage. All exterior finishes are of reclaimed barn wood. Authentic timber frame structure. Interior by Trilogy Partners, additional interiors by Interiors by Design
Michael Rath, John Rath, Clay Schwarck Photography
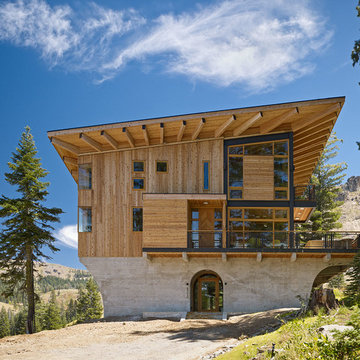
Inspiration for an expansive rustic house exterior in San Francisco with three floors, wood cladding and a lean-to roof.
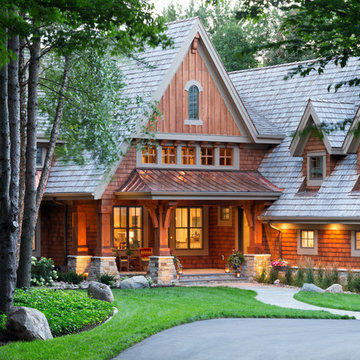
Landmark Photography
Photo of an expansive and brown rustic house exterior in Minneapolis with wood cladding and a pitched roof.
Photo of an expansive and brown rustic house exterior in Minneapolis with wood cladding and a pitched roof.
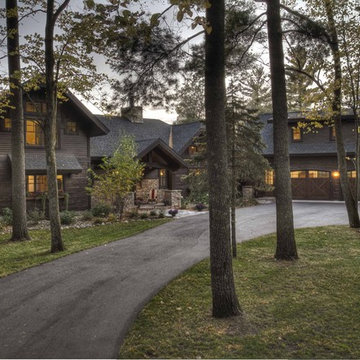
Photo of an expansive and brown rustic two floor detached house in Minneapolis with wood cladding, a pitched roof and a shingle roof.
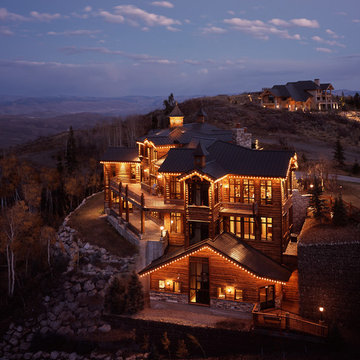
High Mountain Residence in a Gated Community Designed by Nielson Architecture/Planning, Inc. and expertly crafted by Wilcox Construction.
Inspiration for an expansive rustic house exterior in Salt Lake City with three floors and wood cladding.
Inspiration for an expansive rustic house exterior in Salt Lake City with three floors and wood cladding.
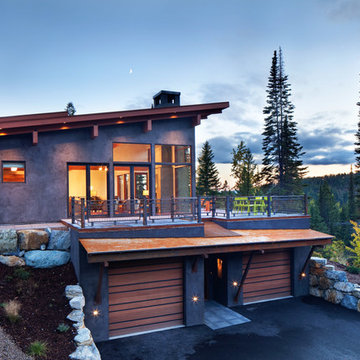
Modern ski chalet with walls of windows to enjoy the mountainous view provided of this ski-in ski-out property. Formal and casual living room areas allow for flexible entertaining.
Construction - Bear Mountain Builders
Interiors - Hunter & Company
Photos - Gibeon Photography
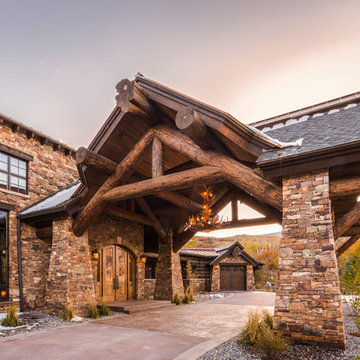
This is an example of an expansive and multi-coloured rustic detached house in Other with three floors, mixed cladding, a pitched roof and a mixed material roof.
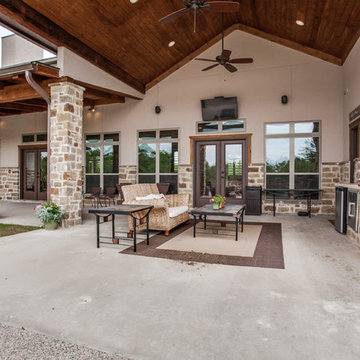
This project was a new construction home on acreage in the Rockwall area. The home is a mix of Tuscan, Hill Country and Rustic and has a very unique style. The builder personally designed this home and it has approximately 4,700 SF, with 1,200 of covered outdoor living space. The home has an open design with a very high quality finish out, yet warm and comfortable feel.
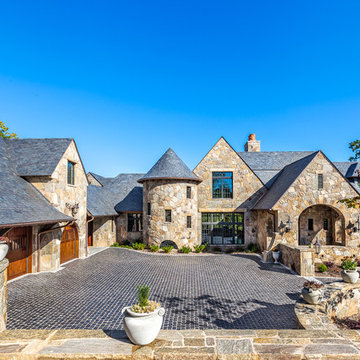
This charming European-inspired home juxtaposes old-world architecture with more contemporary details. The exterior is primarily comprised of granite stonework with limestone accents. The stair turret provides circulation throughout all three levels of the home, and custom iron windows afford expansive lake and mountain views. The interior features custom iron windows, plaster walls, reclaimed heart pine timbers, quartersawn oak floors and reclaimed oak millwork.
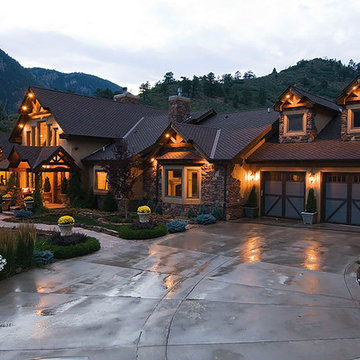
Traditional Cascade Exterior featuring awning windows and bay windows
Photo of an expansive and beige rustic two floor house exterior in Milwaukee with stone cladding and a pitched roof.
Photo of an expansive and beige rustic two floor house exterior in Milwaukee with stone cladding and a pitched roof.
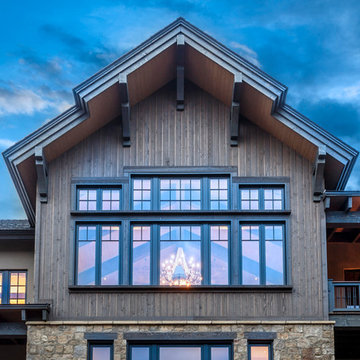
Built by Mantell-Hecathorn Builders.
Photo of an expansive and brown rustic two floor house exterior in Albuquerque with mixed cladding and a hip roof.
Photo of an expansive and brown rustic two floor house exterior in Albuquerque with mixed cladding and a hip roof.
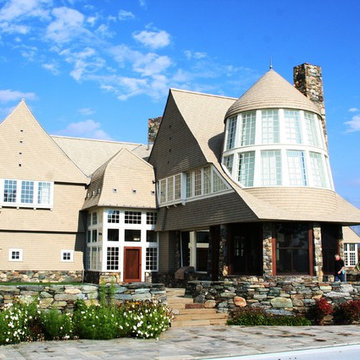
This is an example of a gey and expansive rustic detached house in New York with three floors, wood cladding, a pitched roof and a shingle roof.
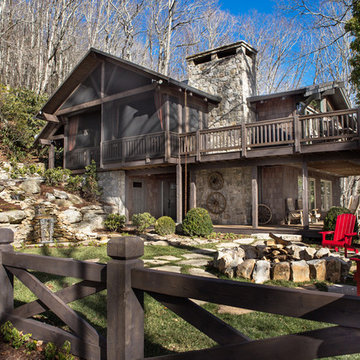
Pineapple House loves integrating the indoors with the outdoors. Interior and exterior borders and barriers are minimized in this inviting mountain retreat for all seasons.
Scott Moore Photography
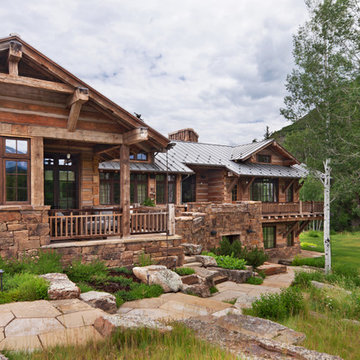
David O. Marlow Photography
Design ideas for an expansive and brown rustic two floor house exterior in Denver with wood cladding and a pitched roof.
Design ideas for an expansive and brown rustic two floor house exterior in Denver with wood cladding and a pitched roof.
Expansive Rustic House Exterior Ideas and Designs
2